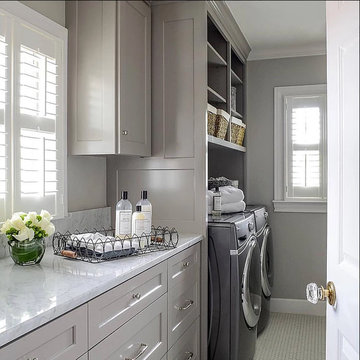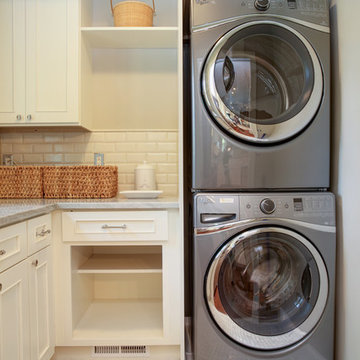Idées déco de buanderies avec plan de travail en marbre et un plan de travail en verre
Trier par :
Budget
Trier par:Populaires du jour
1 - 20 sur 1 470 photos

Three apartments were combined to create this 7 room home in Manhattan's West Village for a young couple and their three small girls. A kids' wing boasts a colorful playroom, a butterfly-themed bedroom, and a bath. The parents' wing includes a home office for two (which also doubles as a guest room), two walk-in closets, a master bedroom & bath. A family room leads to a gracious living/dining room for formal entertaining. A large eat-in kitchen and laundry room complete the space. Integrated lighting, audio/video and electric shades make this a modern home in a classic pre-war building.
Photography by Peter Kubilus

Cette image montre une grande buanderie marine en L dédiée avec des portes de placard grises, plan de travail en marbre, un mur blanc, un sol en carrelage de céramique, des machines côte à côte, un sol gris et un plan de travail multicolore.

The Gambrel Roof Home is a dutch colonial design with inspiration from the East Coast. Designed from the ground up by our team - working closely with architect and builder, we created a classic American home with fantastic street appeal

Réalisation d'une buanderie tradition en U avec un évier de ferme, un placard à porte shaker, des portes de placard blanches, plan de travail en marbre et un plan de travail gris.

Laundry Room went from a pass-through to a statement room with the addition of a custom marble counter, custom cabinetry, a replacement vintage window sash, and Forno linoleum flooring. Moravian Star pendant gives a touch of magic!

We redesigned this client’s laundry space so that it now functions as a Mudroom and Laundry. There is a place for everything including drying racks and charging station for this busy family. Now there are smiles when they walk in to this charming bright room because it has ample storage and space to work!

The stylish and function laundry & mudroom space in the Love Shack TV project. This room performs double duties with an area to house coats and shoes with direct access to the outdoor spaces and full laundry facilities. Featuring a custom Slimline Shaker door profile by LTKI painted in Dulux 'Bottle Brush' matt finish perfectly paired with leather cabinet pulls and hooks from MadeMeasure.
Designed By: Rex Hirst
Photographed By: Tim Turner

Casual comfortable laundry is this homeowner's dream come true!! She says she wants to stay in here all day! She loves it soooo much! Organization is the name of the game in this fast paced yet loving family! Between school, sports, and work everyone needs to hustle, but this hard working laundry room makes it enjoyable! Photography: Stephen Karlisch

This was a fun kitchen transformation to work on and one that was mainly about new finishes and new cabinetry. We kept almost all the major appliances where they were. We added beadboard, beams and new white oak floors for character.

Meaghan Larsen Photographer Lisa Shearer Designer
Exemple d'une petite buanderie linéaire nature dédiée avec un évier de ferme, un placard à porte shaker, des portes de placard blanches, plan de travail en marbre, un mur blanc, un sol en carrelage de porcelaine, des machines superposées, un sol marron et un plan de travail gris.
Exemple d'une petite buanderie linéaire nature dédiée avec un évier de ferme, un placard à porte shaker, des portes de placard blanches, plan de travail en marbre, un mur blanc, un sol en carrelage de porcelaine, des machines superposées, un sol marron et un plan de travail gris.

Cette photo montre une buanderie parallèle nature dédiée et de taille moyenne avec un placard à porte shaker, des portes de placard blanches, plan de travail en marbre, un mur gris, un sol en carrelage de céramique, un sol gris et un plan de travail blanc.

Cette image montre une grande buanderie parallèle design dédiée avec un évier encastré, un placard à porte plane, des portes de placard blanches, un mur blanc, un sol blanc, un plan de travail blanc, plan de travail en marbre, un sol en carrelage de céramique et des machines côte à côte.

Idée de décoration pour une buanderie linéaire tradition dédiée et de taille moyenne avec un placard avec porte à panneau encastré, des portes de placard grises, plan de travail en marbre, un mur gris, un sol en carrelage de porcelaine, des machines côte à côte et un sol blanc.

Cette image montre une grande buanderie traditionnelle en L dédiée avec un évier encastré, un placard à porte shaker, des portes de placard blanches, plan de travail en marbre, un mur gris, un sol en carrelage de céramique, des machines côte à côte et un sol blanc.

Architect: Tim Brown Architecture. Photographer: Casey Fry
Aménagement d'une grande buanderie linéaire campagne dédiée avec un évier encastré, un placard à porte shaker, sol en béton ciré, des machines côte à côte, des portes de placard bleues, plan de travail en marbre, un mur bleu, un sol gris et un plan de travail blanc.
Aménagement d'une grande buanderie linéaire campagne dédiée avec un évier encastré, un placard à porte shaker, sol en béton ciré, des machines côte à côte, des portes de placard bleues, plan de travail en marbre, un mur bleu, un sol gris et un plan de travail blanc.

Custom-made cabinets to hold laundry units.
Cette photo montre une petite buanderie parallèle en bois brun avec plan de travail en marbre, un mur beige, un sol en carrelage de céramique, des machines superposées et un placard avec porte à panneau encastré.
Cette photo montre une petite buanderie parallèle en bois brun avec plan de travail en marbre, un mur beige, un sol en carrelage de céramique, des machines superposées et un placard avec porte à panneau encastré.

Athos Kyriakides
Inspiration pour une petite buanderie traditionnelle en L multi-usage avec des portes de placard blanches, plan de travail en marbre, un mur gris, sol en béton ciré, des machines superposées, un sol gris, un plan de travail gris et un placard avec porte à panneau encastré.
Inspiration pour une petite buanderie traditionnelle en L multi-usage avec des portes de placard blanches, plan de travail en marbre, un mur gris, sol en béton ciré, des machines superposées, un sol gris, un plan de travail gris et un placard avec porte à panneau encastré.

Réalisation d'une petite buanderie tradition en L dédiée avec des portes de placard blanches, plan de travail en marbre et des machines superposées.

A timeless traditional family home. The perfect blend of functionality and elegance. Jodi Fleming Design scope: Architectural Drawings, Interior Design, Custom Furnishings. Photography by Billy Collopy

Shoot 2 Sell
Idées déco pour une grande buanderie parallèle classique multi-usage avec un évier de ferme, un placard à porte shaker, des portes de placard blanches, plan de travail en marbre, un mur gris, parquet foncé et des machines superposées.
Idées déco pour une grande buanderie parallèle classique multi-usage avec un évier de ferme, un placard à porte shaker, des portes de placard blanches, plan de travail en marbre, un mur gris, parquet foncé et des machines superposées.
Idées déco de buanderies avec plan de travail en marbre et un plan de travail en verre
1