Idées déco de buanderies avec un plan de travail en onyx et un plan de travail en inox
Trier par :
Budget
Trier par:Populaires du jour
1 - 20 sur 185 photos

Farm House Laundry Project, we open this laundry closet to switch Laundry from Bathroom to Kitchen Dining Area, this way we change from small machine size to big washer and dryer.

Knowing the important role that dogs take in our client's life, we built their space for the care and keeping of their clothes AND their dogs. The dual purpose of this space blends seamlessly from washing the clothes to washing the dog. Custom cabinets were built to comfortably house the dog crate and the industrial sized wash and dryer. A low tub was tiled and counters wrapped in stainless steel for easy maintenance.
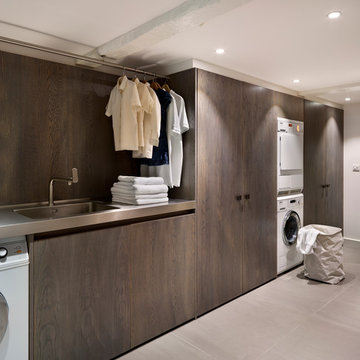
Cette image montre une buanderie design dédiée avec un évier intégré, des machines superposées, un plan de travail en inox et un plan de travail gris.
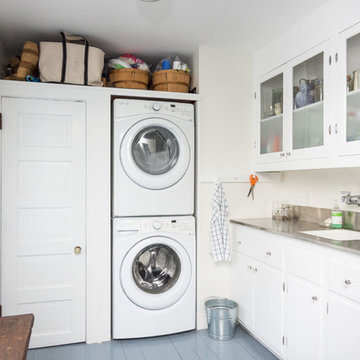
CJ South
Réalisation d'une grande buanderie marine en L avec un évier encastré, un placard à porte vitrée, des portes de placard blanches, un plan de travail en inox, un mur blanc, parquet peint et des machines superposées.
Réalisation d'une grande buanderie marine en L avec un évier encastré, un placard à porte vitrée, des portes de placard blanches, un plan de travail en inox, un mur blanc, parquet peint et des machines superposées.
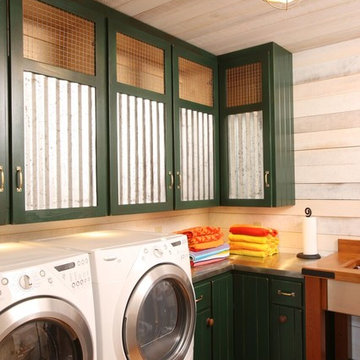
Idées déco pour une grande buanderie montagne en L dédiée avec des portes de placards vertess, un mur blanc, des machines côte à côte, un plan de travail en inox et un sol en bois brun.

Have a tiny New York City apartment? Check our Spatia, Arclinea's kitchen and storage solution that offers a sleek, discreet design. Spatia smartly conceals your kitchen, laundry and storage, elegantly blending in with any timeless design.
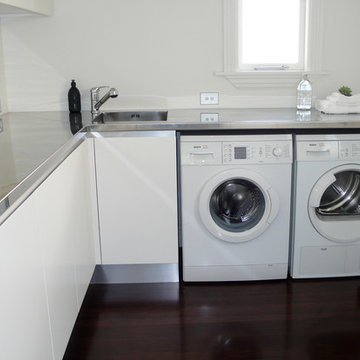
A generous laundry utility room with stainless steel benches and under bench appliances.
Réalisation d'une buanderie design en L avec un évier intégré, un placard à porte plane, des portes de placard blanches, un plan de travail en inox, un mur blanc, parquet foncé et des machines côte à côte.
Réalisation d'une buanderie design en L avec un évier intégré, un placard à porte plane, des portes de placard blanches, un plan de travail en inox, un mur blanc, parquet foncé et des machines côte à côte.

A dark, unfinished basement becomes a bright, fresh laundry room. The large industrial steel sink and faucet is a practical addition for messy clean ups - the home owner loves working on his bicycles in the adjoining work shop.

-Cabinets: HAAS, Cherry wood species with a Barnwood Stain and Shakertown – V door style
-Berenson cabinetry hardware 9425-4055
-Flooring: SHAW Napa Plank 6x24 tiles for floor and shower surround Niche tiles are SHAW Napa Plank 2 x 21 with GLAZZIO Crystal Morning mist accent/Silverado Power group
-Countertops: Cambria Quartz Berwyn on sink in bathroom
Vicostone Onyx White Polished in laundry area, desk and master closet
-Laundry wall tile: Glazzio Crystal Morning mist/Silverado power grout
-Sliding Barn Doors: Karona with Bubble Glass
-Shiplap: custom white washed tongue and grove pine

Dog washing station. Architect: Tandem Architecture; Photo Credit: Steven Johnson Photography
Inspiration pour une grande buanderie linéaire traditionnelle multi-usage avec un placard à porte plane, des portes de placard grises, un plan de travail en inox, un mur gris, un sol en carrelage de céramique et des machines côte à côte.
Inspiration pour une grande buanderie linéaire traditionnelle multi-usage avec un placard à porte plane, des portes de placard grises, un plan de travail en inox, un mur gris, un sol en carrelage de céramique et des machines côte à côte.
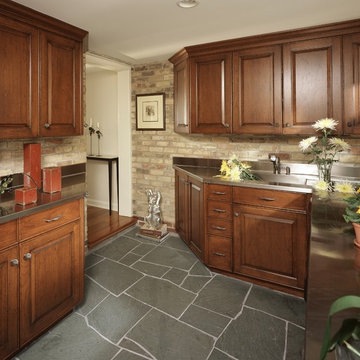
for this lovely home we designed a more traditional aesthetic. The clients wanted a full house remodel as you see here. Notably, the laundry room required some special attention; the room need to wear several hats. It was laundry room, mudroom, potting shed, broom closet, and common entrance for neighbors and family - all in one! Undercounter ASKO washer and dryer gave them considerably more counter space for the various tasks in this space. Photos by Brian Droege.
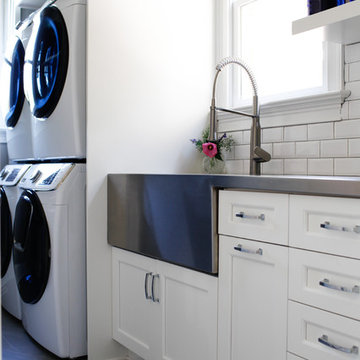
Inspiration pour une buanderie linéaire traditionnelle dédiée avec un évier de ferme, un placard avec porte à panneau encastré, des portes de placard blanches, un plan de travail en inox, un mur blanc, des machines superposées, un sol gris et un plan de travail gris.
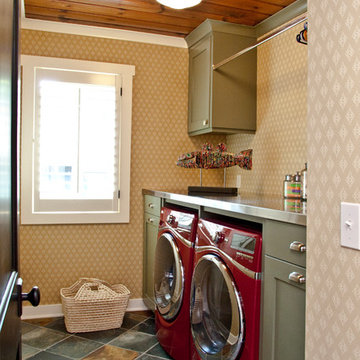
Visbeen Architects’ remodel of this lakefront home makes it easy to forget its recent past as an outdated structure in need of a major update. What was once a low-profile 1980’s ranch has been transformed into a three-story cottage with more than enough character to go around.
Street-facing dormers and a quaint garage entrance welcome visitors into the updated interior, which features beautiful custom woodwork and built-ins throughout. In addition to drastic improvements in every existing room, a brand new master suite was added to the space above the garage, providing a private and luxurious retreat for homeowners. A home office, full bath, laundry facilities, a walk-in closet, and a spacious bedroom and sitting area complete this upstairs haven.
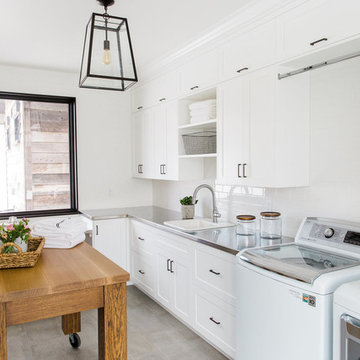
Shop the Look, See the Photo Tour here: https://www.studio-mcgee.com/studioblog/2016/4/4/modern-mountain-home-tour
Watch the Webisode: https://www.youtube.com/watch?v=JtwvqrNPjhU
Travis J Photography
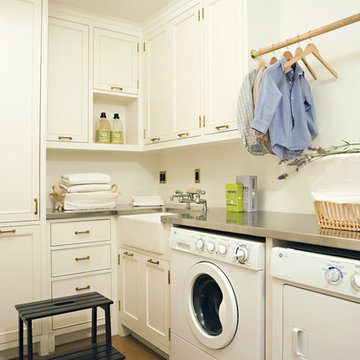
Karyn Millet Photography
Idées déco pour une buanderie classique avec un évier de ferme, un plan de travail en inox et des portes de placard blanches.
Idées déco pour une buanderie classique avec un évier de ferme, un plan de travail en inox et des portes de placard blanches.
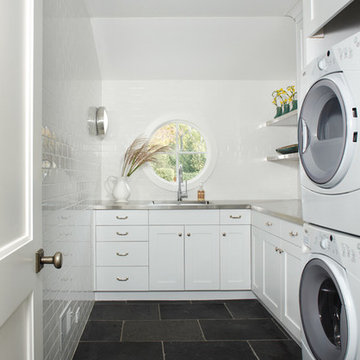
Cette photo montre une buanderie nature avec un évier encastré, un placard à porte shaker, des portes de placard blanches, un plan de travail en inox, un mur blanc, un sol en ardoise et des machines superposées.

This laundry room / mudroom is fitted with storage, counter space, and a large sink. The mosaic tile flooring makes clean-up simple. We love how the painted beadboard adds interest and texture to the walls.

Une pièce indispensable souvent oubliée
En complément de notre activité de cuisiniste, nous réalisons régulièrement des lingeries/ buanderies.
Fonctionnelle et esthétique
Venez découvrir dans notre showroom à Déville lès Rouen une lingerie/buanderie sur mesure.
Nous avons conçu une implantation fonctionnelle : un plan de travail en inox avec évier soudé et mitigeur, des paniers à linges intégrés en sous-plan, un espace de rangement pour les produits ménagers et une penderie pour suspendre quelques vêtements en attente de repassage.
Le lave-linge et le sèche-linge Miele sont superposés grâce au tiroir de rangement qui offre une tablette pour poser un panier afin de décharger le linge.
L’armoire séchante d’Asko vient compléter notre lingerie, véritable atout méconnu.

Photo Credits: Aaron Leitz
Cette photo montre une buanderie linéaire moderne multi-usage et de taille moyenne avec un évier intégré, un placard à porte plane, des portes de placard noires, un plan de travail en inox, un mur gris, sol en béton ciré, des machines côte à côte et un sol gris.
Cette photo montre une buanderie linéaire moderne multi-usage et de taille moyenne avec un évier intégré, un placard à porte plane, des portes de placard noires, un plan de travail en inox, un mur gris, sol en béton ciré, des machines côte à côte et un sol gris.
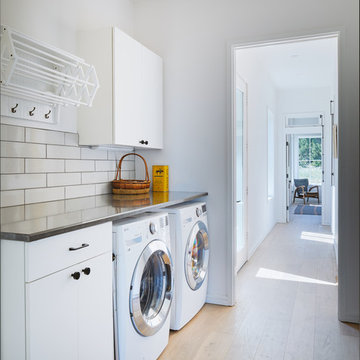
Cette image montre une buanderie linéaire nordique dédiée avec un placard à porte plane, des portes de placard blanches, un plan de travail en inox, un mur blanc, parquet clair, des machines côte à côte, un sol beige et un plan de travail gris.
Idées déco de buanderies avec un plan de travail en onyx et un plan de travail en inox
1