Idées déco de buanderies avec un plan de travail en quartz et des machines dissimulées
Trier par :
Budget
Trier par:Populaires du jour
1 - 20 sur 47 photos

The built-ins hide the washer and dryer below and laundry supplies and hanging bar above. The upper cabinets have glass doors to showcase the owners’ blue and white pieces. A new pocket door separates the Laundry Room from the smaller, lower level bathroom. The opposite wall also has matching cabinets and marble top for additional storage and work space.
Jon Courville Photography

TEAM
Architect: LDa Architecture & Interiors
Interior Design: LDa Architecture & Interiors
Builder: Stefco Builders
Landscape Architect: Hilarie Holdsworth Design
Photographer: Greg Premru

Réalisation d'une petite buanderie parallèle craftsman multi-usage avec un placard à porte shaker, des portes de placard grises, un plan de travail en quartz, un mur blanc, parquet clair, des machines dissimulées, un sol marron et un plan de travail blanc.
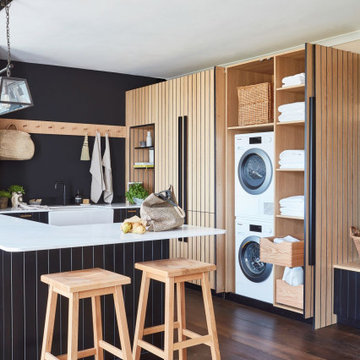
This utility room has everything you could wish for; a stacked washing machine and dryer hidden behind very pleasing pocket doors, complete with oodles of storage and even a dog bed.

Laundry with concealed washer and dryer behind doors one could think this was a butlers pantry instead. Open shelving to give a lived in personal look.

Elegant, yet functional laundry room off the kitchen. Hidden away behind sliding doors, this laundry space opens to double as a butler's pantry during preparations and service for entertaining guests.

Cette photo montre une petite buanderie rétro multi-usage avec un évier intégré, un plan de travail en quartz, un mur blanc, un sol en marbre, des machines dissimulées, un sol vert et un plan de travail blanc.

Aménagement d'une buanderie montagne avec un placard à porte shaker, des portes de placard blanches, un plan de travail en quartz, un mur gris et des machines dissimulées.

Country utility room opening onto garden. Beautiful green shaker style units, white worktop and lovely, textured terracotta tiles on the floor.
Idées déco pour une buanderie linéaire campagne multi-usage et de taille moyenne avec un évier 1 bac, un placard à porte shaker, un plan de travail en quartz, un mur blanc, tomettes au sol, des machines dissimulées, un sol rouge et un plan de travail blanc.
Idées déco pour une buanderie linéaire campagne multi-usage et de taille moyenne avec un évier 1 bac, un placard à porte shaker, un plan de travail en quartz, un mur blanc, tomettes au sol, des machines dissimulées, un sol rouge et un plan de travail blanc.

Cette photo montre une buanderie parallèle bord de mer multi-usage et de taille moyenne avec un évier encastré, un placard à porte plane, des portes de placard bleues, un plan de travail en quartz, un mur blanc, un sol en carrelage de céramique, des machines dissimulées, un sol bleu et un plan de travail blanc.
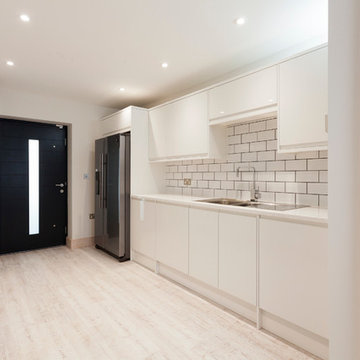
Utility room which houses another dishwasher, a tumble dryer, a washing machine, double sink and an American Fridge Freezer.
Chris Kemp
Cette image montre une grande buanderie linéaire minimaliste multi-usage avec un évier 2 bacs, un placard à porte plane, des portes de placard blanches, un plan de travail en quartz, un mur blanc, un sol en vinyl et des machines dissimulées.
Cette image montre une grande buanderie linéaire minimaliste multi-usage avec un évier 2 bacs, un placard à porte plane, des portes de placard blanches, un plan de travail en quartz, un mur blanc, un sol en vinyl et des machines dissimulées.

What we have here is an expansive space perfect for a family of 5. Located in the beautiful village of Tewin, Hertfordshire, this beautiful home had a full renovation from the floor up.
The clients had a vision of creating a spacious, open-plan contemporary kitchen which would be entertaining central and big enough for their family of 5. They booked a showroom appointment and spoke with Alina, one of our expert kitchen designers.
Alina quickly translated the couple’s ideas, taking into consideration the new layout and personal specifications, which in the couple’s own words “Alina nailed the design”. Our Handleless Flat Slab design was selected by the couple with made-to-measure cabinetry that made full use of the room’s ceiling height. All cabinets were hand-painted in Pitch Black by Farrow & Ball and slatted real wood oak veneer cladding with a Pitch Black backdrop was dotted around the design.
All the elements from the range of Neff appliances to décor, blended harmoniously, with no one material or texture standing out and feeling disconnected. The overall effect is that of a contemporary kitchen with lots of light and colour. We are seeing lots more wood being incorporated into the modern home today.
Other features include a breakfast pantry with additional drawers for cereal and a tall single-door pantry, complete with internal drawers and a spice rack. The kitchen island sits in the middle with an L-shape kitchen layout surrounding it.
We also flowed the same design through to the utility.
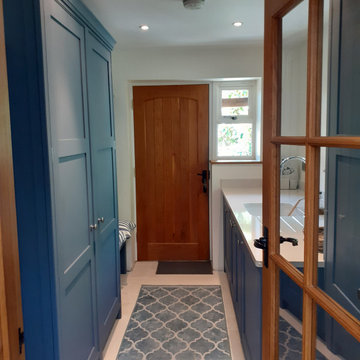
Bespoke traditional in-frame painted utility room
Exemple d'une petite buanderie parallèle chic dédiée avec un évier posé, un placard à porte shaker, des portes de placard bleues, un plan de travail en quartz, des machines dissimulées et un plan de travail bleu.
Exemple d'une petite buanderie parallèle chic dédiée avec un évier posé, un placard à porte shaker, des portes de placard bleues, un plan de travail en quartz, des machines dissimulées et un plan de travail bleu.
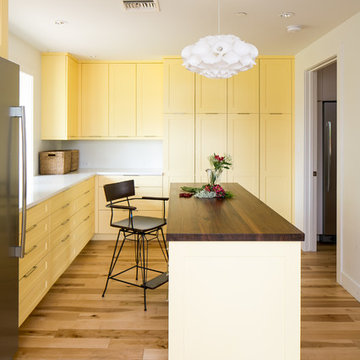
Photography: Ryan Garvin
Exemple d'une buanderie rétro en L multi-usage avec des portes de placard jaunes, un plan de travail en quartz, un mur blanc, parquet clair, des machines dissimulées, un placard à porte shaker, un sol marron et un plan de travail blanc.
Exemple d'une buanderie rétro en L multi-usage avec des portes de placard jaunes, un plan de travail en quartz, un mur blanc, parquet clair, des machines dissimulées, un placard à porte shaker, un sol marron et un plan de travail blanc.
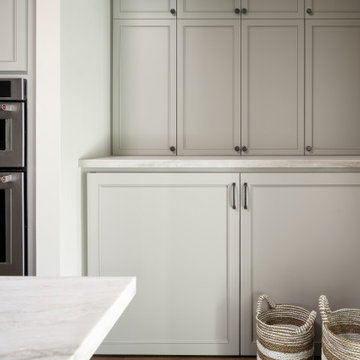
Réalisation d'une petite buanderie parallèle craftsman multi-usage avec un placard à porte shaker, des portes de placard grises, un plan de travail en quartz, un mur blanc, parquet clair, des machines dissimulées, un sol marron et un plan de travail blanc.
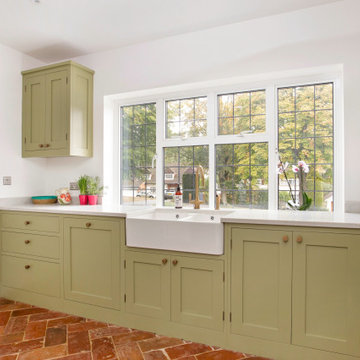
Our client wanted a functional utility room that contrasted the kitchen in style. Instead of the handleless look of the kitchen, the utility room is in our Classic Shaker style with burnished brass Armac Martin Sparkbrook knobs that complement beautifully the aged brass Metis tap and rinse from Perrin & Rowe. The belfast sink is the 'Farmhouse 80' by Villeroy & Boch. The terracotta floor tiles add a warm and rustic feel to the room whilst the white walls and large window make the room feel spacious. The kitchen cabinets were painted in Little Greene's 'Sir Lutyens Sage' (302).
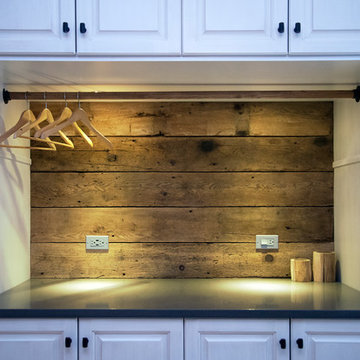
Idées déco pour une buanderie montagne avec un placard à porte shaker, des portes de placard blanches, un plan de travail en quartz, un mur gris et des machines dissimulées.
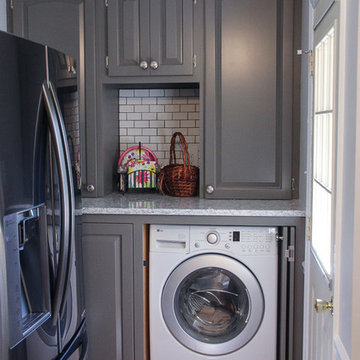
We added this laundry built in off the kitchen to match the cabinets.
Photos: Katharina Kaiser
Inspiration pour une buanderie linéaire multi-usage avec un placard avec porte à panneau surélevé, des portes de placard grises, un plan de travail en quartz, un mur gris, un sol en bois brun et des machines dissimulées.
Inspiration pour une buanderie linéaire multi-usage avec un placard avec porte à panneau surélevé, des portes de placard grises, un plan de travail en quartz, un mur gris, un sol en bois brun et des machines dissimulées.
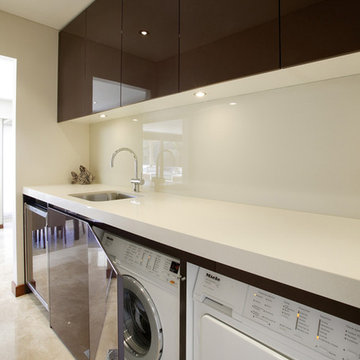
Metallic Polyurethane Laundry
Concealed washer Dryer
Réalisation d'une petite buanderie linéaire design dédiée avec un évier encastré, un placard à porte plane, des portes de placard marrons, un plan de travail en quartz, un mur blanc, un sol en calcaire et des machines dissimulées.
Réalisation d'une petite buanderie linéaire design dédiée avec un évier encastré, un placard à porte plane, des portes de placard marrons, un plan de travail en quartz, un mur blanc, un sol en calcaire et des machines dissimulées.
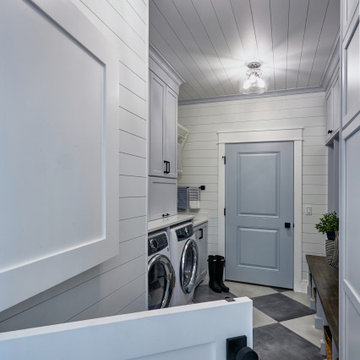
Cette image montre une buanderie parallèle marine multi-usage et de taille moyenne avec un évier encastré, un placard à porte plane, des portes de placard bleues, un plan de travail en quartz, un mur blanc, un sol en carrelage de céramique, des machines dissimulées, un sol blanc et un plan de travail blanc.
Idées déco de buanderies avec un plan de travail en quartz et des machines dissimulées
1