Idées déco de buanderies en bois foncé avec un plan de travail en quartz
Trier par :
Budget
Trier par:Populaires du jour
1 - 20 sur 78 photos

Exemple d'une buanderie rétro en L et bois foncé dédiée et de taille moyenne avec un évier encastré, un placard à porte plane, un plan de travail en quartz, un mur blanc, un sol en carrelage de céramique, des machines côte à côte, un sol blanc, un plan de travail blanc et du papier peint.
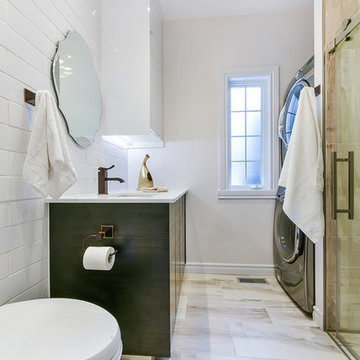
iluce concepts worked closely with Alexandra Corbu design on this residential renovation of 3 bathrooms in the house. lighting and accessories supplied by iluce concepts. Nice touch of illuminated mirrors with a diffoger for the master bathroom and a special light box in the main bath that brings warms to this modern design. Led light installed under the floating vanity, highlighting the floors and creating great night light.
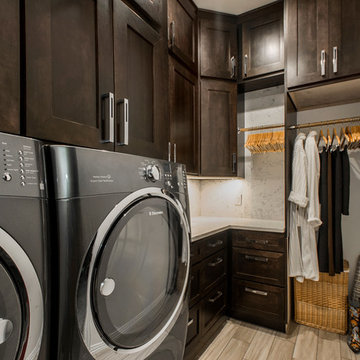
This laundry room space off the master closet is an organizers dream. It is full of drawers, floor to ceiling cabinets with pull outs and hanging drying space. Design by Hatfield Builders & Remodelers | Photography by Versatile Imaging
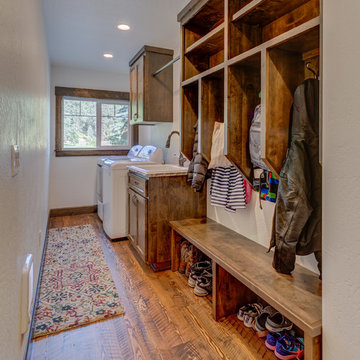
Arne Loren
Inspiration pour une petite buanderie linéaire chalet en bois foncé multi-usage avec un évier posé, un placard à porte shaker, un plan de travail en quartz, un mur blanc, un sol en bois brun et des machines côte à côte.
Inspiration pour une petite buanderie linéaire chalet en bois foncé multi-usage avec un évier posé, un placard à porte shaker, un plan de travail en quartz, un mur blanc, un sol en bois brun et des machines côte à côte.
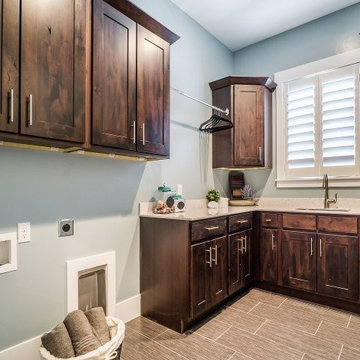
Laundry room with dark wood cabinets.
Idée de décoration pour une grande buanderie tradition en L et bois foncé dédiée avec un évier encastré, un placard à porte shaker, un plan de travail en quartz, un mur bleu et un sol en carrelage de céramique.
Idée de décoration pour une grande buanderie tradition en L et bois foncé dédiée avec un évier encastré, un placard à porte shaker, un plan de travail en quartz, un mur bleu et un sol en carrelage de céramique.

Main level laundry with large counter, cabinets, side by side washer and dryer and tile floor with pattern.
Inspiration pour une grande buanderie craftsman en L et bois foncé dédiée avec un évier encastré, un placard à porte shaker, un plan de travail en quartz, une crédence grise, une crédence en carreau de verre, un mur blanc, un sol en carrelage de céramique, des machines côte à côte, un sol gris et un plan de travail blanc.
Inspiration pour une grande buanderie craftsman en L et bois foncé dédiée avec un évier encastré, un placard à porte shaker, un plan de travail en quartz, une crédence grise, une crédence en carreau de verre, un mur blanc, un sol en carrelage de céramique, des machines côte à côte, un sol gris et un plan de travail blanc.

Exemple d'une buanderie craftsman en L et bois foncé de taille moyenne et dédiée avec un évier de ferme, un plan de travail en quartz, un mur gris, un sol en bois brun, des machines côte à côte, un sol gris, un placard à porte shaker et un plan de travail blanc.
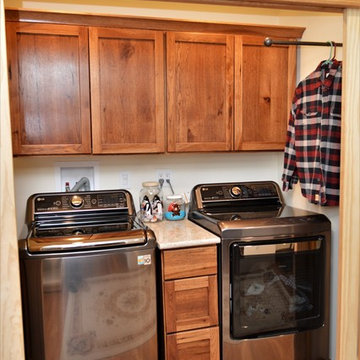
Cabinet Brand: Haas Signature Collection
Wood Species: Rustic Hickory
Cabinet Finish: Pecan
Door Style: Shakertown V
Counter tops: Hanstone Quartz, Bullnose edge detail, Walnut Luster color
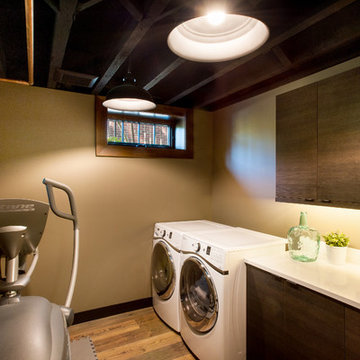
Idée de décoration pour une buanderie chalet en bois foncé de taille moyenne avec un évier encastré, un placard à porte plane, un plan de travail en quartz, un mur beige, parquet foncé et des machines côte à côte.

Interior Design by others.
French country chateau, Villa Coublay, is set amid a beautiful wooded backdrop. Native stone veneer with red brick accents, stained cypress shutters, and timber-framed columns and brackets add to this estate's charm and authenticity.
A twelve-foot tall family room ceiling allows for expansive glass at the southern wall taking advantage of the forest view and providing passive heating in the winter months. A largely open plan design puts a modern spin on the classic French country exterior creating an unexpected juxtaposition, inspiring awe upon entry.
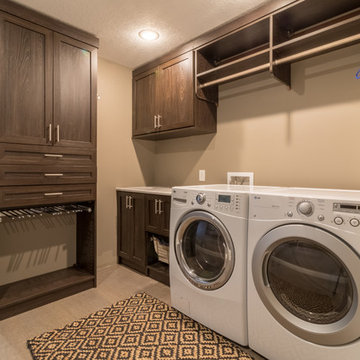
Aménagement d'une buanderie contemporaine en L et bois foncé dédiée et de taille moyenne avec un évier encastré, un placard à porte shaker, un plan de travail en quartz, un mur beige et des machines côte à côte.
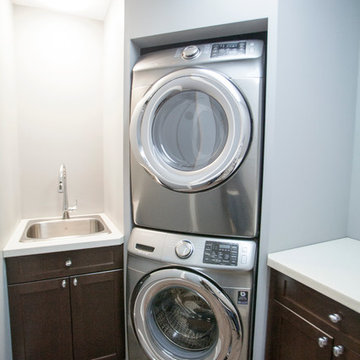
Ava Famili
Réalisation d'une petite buanderie tradition en bois foncé avec un placard, un évier encastré, un placard à porte shaker, un plan de travail en quartz, un mur bleu, un sol en bois brun et des machines superposées.
Réalisation d'une petite buanderie tradition en bois foncé avec un placard, un évier encastré, un placard à porte shaker, un plan de travail en quartz, un mur bleu, un sol en bois brun et des machines superposées.
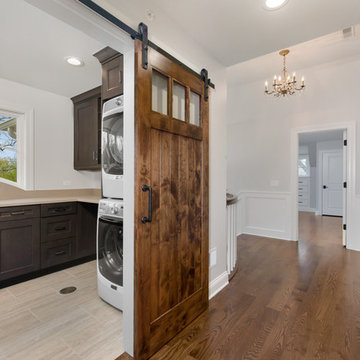
Laundry room with sliding barn door
Idée de décoration pour une buanderie tradition en L et bois foncé dédiée et de taille moyenne avec un évier encastré, un placard avec porte à panneau encastré, un plan de travail en quartz, un mur blanc, un sol en carrelage de céramique, des machines superposées, un sol beige et un plan de travail beige.
Idée de décoration pour une buanderie tradition en L et bois foncé dédiée et de taille moyenne avec un évier encastré, un placard avec porte à panneau encastré, un plan de travail en quartz, un mur blanc, un sol en carrelage de céramique, des machines superposées, un sol beige et un plan de travail beige.
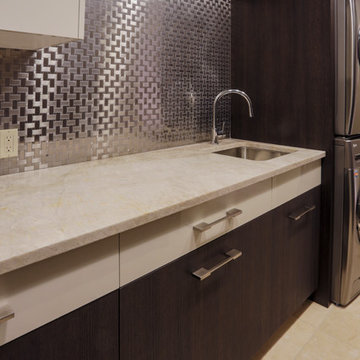
Modern laundry room with white gloss and olive wood cabinetry. Stainless washer and dryer.
Cette photo montre une buanderie linéaire tendance en bois foncé de taille moyenne et dédiée avec un évier 1 bac, un placard à porte plane, un plan de travail en quartz, un mur beige, un sol en travertin et des machines superposées.
Cette photo montre une buanderie linéaire tendance en bois foncé de taille moyenne et dédiée avec un évier 1 bac, un placard à porte plane, un plan de travail en quartz, un mur beige, un sol en travertin et des machines superposées.
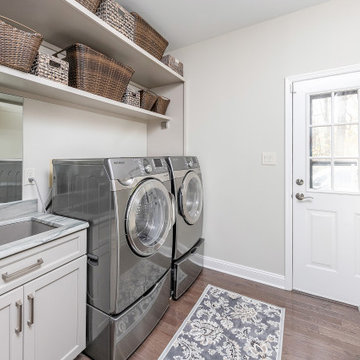
This elegant open-concept Voorhees kitchen features plenty of storage and counter space, island seating, a desk area with an in-drawer charging station, and easy access to the outdoor space. The nearby powder room and laundry now have complimentary finishes.
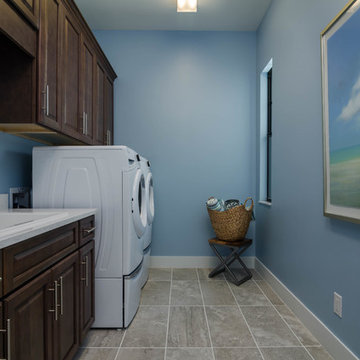
Réalisation d'une buanderie parallèle marine en bois foncé dédiée avec un évier posé, un placard avec porte à panneau encastré, un plan de travail en quartz, un sol en carrelage de porcelaine et des machines côte à côte.
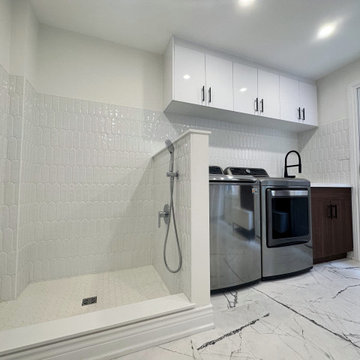
This space was previously divided into 2 rooms, an office, and a laundry room. The clients wanted a larger laundry room so we took out the partition wall between the existing laundry and home office, and made 1 large laundry room with lots of counter space and storage. We also incorporated a doggy washing station as the client requested. To add some warmth to the space we decided to do walnut base cabinetry throughout, and selected tiles that had a touch of bronze and gold. The long fish scale backsplash tiles help add life and texture to the rest of the space.

Exemple d'une petite buanderie linéaire chic en bois foncé dédiée avec un évier encastré, un placard à porte shaker, un plan de travail en quartz, une crédence blanche, une crédence en céramique, un mur blanc, un sol en carrelage de céramique, des machines côte à côte, un sol beige et un plan de travail blanc.
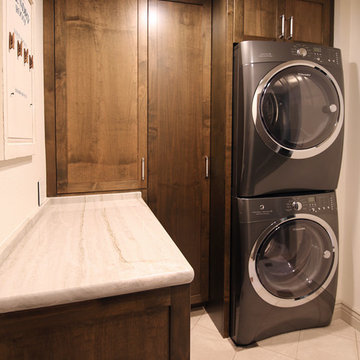
Photography: Christie Farrell
Inspiration pour une buanderie traditionnelle en L et bois foncé dédiée et de taille moyenne avec un placard à porte shaker, un plan de travail en quartz, un mur blanc, un sol en carrelage de porcelaine et des machines superposées.
Inspiration pour une buanderie traditionnelle en L et bois foncé dédiée et de taille moyenne avec un placard à porte shaker, un plan de travail en quartz, un mur blanc, un sol en carrelage de porcelaine et des machines superposées.
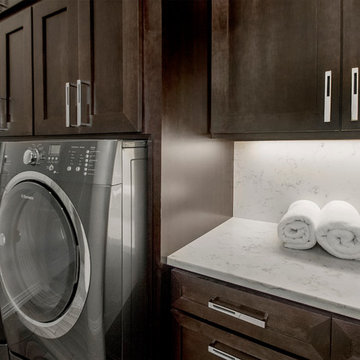
This laundry room space off the master closet is an organizers dream. It is full of drawers, floor to ceiling cabinets with pull outs and hanging drying space. Design by Hatfield Builders & Remodelers | Photography by Versatile Imaging
Idées déco de buanderies en bois foncé avec un plan de travail en quartz
1