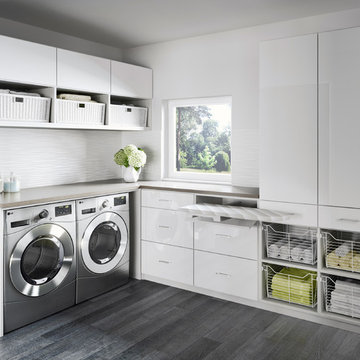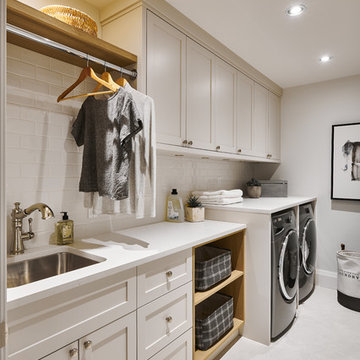Idées déco de buanderies avec plan de travail en marbre et un plan de travail en quartz
Trier par :
Budget
Trier par:Populaires du jour
1 - 20 sur 3 732 photos

Cette image montre une grande buanderie marine en L dédiée avec des portes de placard grises, plan de travail en marbre, un mur blanc, un sol en carrelage de céramique, des machines côte à côte, un sol gris et un plan de travail multicolore.

Inspiration pour une buanderie design en L avec un placard à porte plane, des portes de placard blanches, un plan de travail en quartz, un mur blanc, un sol en carrelage de porcelaine et des machines côte à côte.

The Gambrel Roof Home is a dutch colonial design with inspiration from the East Coast. Designed from the ground up by our team - working closely with architect and builder, we created a classic American home with fantastic street appeal

Our dark green boot room and utility has been designed for all seasons, incorporating open and closed storage for muddy boots, bags, various outdoor items and cleaning products.
No boot room is complete without bespoke bench seating. In this instance, we've introduced a warm and contrasting walnut seat, offering a cosy perch and additional storage below.
To add a heritage feel, we've embraced darker tones, walnut details and burnished brass Antrim handles, bringing beauty to this practical room.

Fun and playful utility, laundry room with WC, cloak room.
Idées déco pour une petite buanderie linéaire classique dédiée avec un évier intégré, un placard à porte plane, des portes de placards vertess, un plan de travail en quartz, une crédence rose, une crédence en céramique, un mur vert, parquet clair, des machines côte à côte, un sol gris, un plan de travail blanc et du papier peint.
Idées déco pour une petite buanderie linéaire classique dédiée avec un évier intégré, un placard à porte plane, des portes de placards vertess, un plan de travail en quartz, une crédence rose, une crédence en céramique, un mur vert, parquet clair, des machines côte à côte, un sol gris, un plan de travail blanc et du papier peint.

Réalisation d'une buanderie tradition en U avec un évier de ferme, un placard à porte shaker, des portes de placard blanches, plan de travail en marbre et un plan de travail gris.

Laundry Room went from a pass-through to a statement room with the addition of a custom marble counter, custom cabinetry, a replacement vintage window sash, and Forno linoleum flooring. Moravian Star pendant gives a touch of magic!

The laundry room with side by side washer and dryer, plenty of folding space and a farmhouse sink. The gray-scale hexagon tiles add a fun element to this blue laundry.

Exemple d'une buanderie linéaire chic dédiée et de taille moyenne avec un évier encastré, un placard à porte shaker, des portes de placard bleues, un plan de travail en quartz, une crédence blanche, une crédence en carrelage métro, un mur blanc, un sol en carrelage de céramique, des machines côte à côte, un sol gris et un plan de travail blanc.

Laundry with concealed washer and dryer behind doors one could think this was a butlers pantry instead. Open shelving to give a lived in personal look.

Elegant, yet functional laundry room off the kitchen. Hidden away behind sliding doors, this laundry space opens to double as a butler's pantry during preparations and service for entertaining guests.

Cette photo montre une buanderie parallèle chic dédiée et de taille moyenne avec des portes de placard blanches, des machines côte à côte, un sol gris, un plan de travail en quartz, une crédence en céramique, un plan de travail blanc, une crédence grise, un mur blanc et parquet clair.

Réalisation d'une buanderie marine en U dédiée et de taille moyenne avec un évier de ferme, un placard à porte affleurante, des portes de placard blanches, un plan de travail en quartz, un mur vert, un sol en carrelage de porcelaine, des machines côte à côte et un plan de travail blanc.

The true farmhouse kitchen. Mixing bold traditional colours, natural elements, shiplap and wooden beamed ceiling details, all make for the perfectly crafted farmhouse. Layering in a traditional farm house sink, and an industrial inspired metal hood fan adds charm and a curated feel to this traditional space. No compromise spared with storage, function or innovation.

We redesigned this client’s laundry space so that it now functions as a Mudroom and Laundry. There is a place for everything including drying racks and charging station for this busy family. Now there are smiles when they walk in to this charming bright room because it has ample storage and space to work!

The stylish and function laundry & mudroom space in the Love Shack TV project. This room performs double duties with an area to house coats and shoes with direct access to the outdoor spaces and full laundry facilities. Featuring a custom Slimline Shaker door profile by LTKI painted in Dulux 'Bottle Brush' matt finish perfectly paired with leather cabinet pulls and hooks from MadeMeasure.
Designed By: Rex Hirst
Photographed By: Tim Turner

Casual comfortable laundry is this homeowner's dream come true!! She says she wants to stay in here all day! She loves it soooo much! Organization is the name of the game in this fast paced yet loving family! Between school, sports, and work everyone needs to hustle, but this hard working laundry room makes it enjoyable! Photography: Stephen Karlisch

Laundry room Concept, modern farmhouse, with farmhouse sink, wood floors, grey cabinets, mini fridge in Powell
Aménagement d'une buanderie parallèle campagne multi-usage et de taille moyenne avec un évier de ferme, un placard à porte shaker, des portes de placard grises, un plan de travail en quartz, un mur beige, un sol en vinyl, des machines côte à côte, un sol multicolore et un plan de travail blanc.
Aménagement d'une buanderie parallèle campagne multi-usage et de taille moyenne avec un évier de ferme, un placard à porte shaker, des portes de placard grises, un plan de travail en quartz, un mur beige, un sol en vinyl, des machines côte à côte, un sol multicolore et un plan de travail blanc.

This was a fun kitchen transformation to work on and one that was mainly about new finishes and new cabinetry. We kept almost all the major appliances where they were. We added beadboard, beams and new white oak floors for character.

Joshua Lawrence
Idée de décoration pour une grande buanderie tradition dédiée avec un évier encastré, un placard à porte shaker, des portes de placard grises, un plan de travail en quartz, un mur blanc, un sol en carrelage de porcelaine, des machines côte à côte, un plan de travail blanc et un sol gris.
Idée de décoration pour une grande buanderie tradition dédiée avec un évier encastré, un placard à porte shaker, des portes de placard grises, un plan de travail en quartz, un mur blanc, un sol en carrelage de porcelaine, des machines côte à côte, un plan de travail blanc et un sol gris.
Idées déco de buanderies avec plan de travail en marbre et un plan de travail en quartz
1