Idées déco de buanderies avec un plan de travail en quartz et un sol blanc
Trier par :
Budget
Trier par:Populaires du jour
1 - 20 sur 138 photos
1 sur 3

Réalisation d'une petite buanderie linéaire design dédiée avec un placard à porte shaker, des portes de placard bleues, un plan de travail en quartz, un mur blanc, un sol en carrelage de céramique, des machines superposées et un sol blanc.

Laundry Room
Cette photo montre une buanderie en U et bois clair dédiée et de taille moyenne avec un évier encastré, un placard à porte plane, un plan de travail en quartz, un mur blanc, un sol en carrelage de porcelaine, des machines côte à côte, un sol blanc et un plan de travail blanc.
Cette photo montre une buanderie en U et bois clair dédiée et de taille moyenne avec un évier encastré, un placard à porte plane, un plan de travail en quartz, un mur blanc, un sol en carrelage de porcelaine, des machines côte à côte, un sol blanc et un plan de travail blanc.

Doug Edmunds
Réalisation d'une grande buanderie linéaire design multi-usage avec un placard à porte plane, des portes de placard blanches, un plan de travail en quartz, un mur gris, sol en stratifié, des machines côte à côte, un sol blanc et un plan de travail gris.
Réalisation d'une grande buanderie linéaire design multi-usage avec un placard à porte plane, des portes de placard blanches, un plan de travail en quartz, un mur gris, sol en stratifié, des machines côte à côte, un sol blanc et un plan de travail gris.
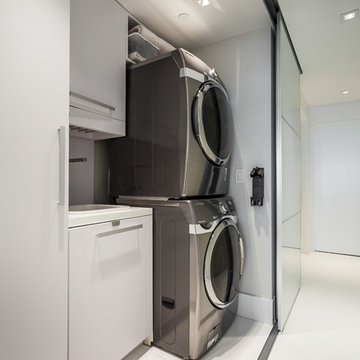
Inspiration pour une petite buanderie linéaire design avec un placard, un évier posé, un placard à porte plane, des portes de placard blanches, un plan de travail en quartz, un mur blanc, des machines superposées, un sol en carrelage de porcelaine et un sol blanc.

Exemple d'une buanderie rétro en L et bois foncé dédiée et de taille moyenne avec un évier encastré, un placard à porte plane, un plan de travail en quartz, un mur blanc, un sol en carrelage de céramique, des machines côte à côte, un sol blanc, un plan de travail blanc et du papier peint.

Rodwin Architecture & Skycastle Homes
Location: Boulder, Colorado, USA
Interior design, space planning and architectural details converge thoughtfully in this transformative project. A 15-year old, 9,000 sf. home with generic interior finishes and odd layout needed bold, modern, fun and highly functional transformation for a large bustling family. To redefine the soul of this home, texture and light were given primary consideration. Elegant contemporary finishes, a warm color palette and dramatic lighting defined modern style throughout. A cascading chandelier by Stone Lighting in the entry makes a strong entry statement. Walls were removed to allow the kitchen/great/dining room to become a vibrant social center. A minimalist design approach is the perfect backdrop for the diverse art collection. Yet, the home is still highly functional for the entire family. We added windows, fireplaces, water features, and extended the home out to an expansive patio and yard.
The cavernous beige basement became an entertaining mecca, with a glowing modern wine-room, full bar, media room, arcade, billiards room and professional gym.
Bathrooms were all designed with personality and craftsmanship, featuring unique tiles, floating wood vanities and striking lighting.
This project was a 50/50 collaboration between Rodwin Architecture and Kimball Modern

A fun laundry and craft room complete with a sink, bench, and ample folding space! Check out that patterned cement floor tile!
Réalisation d'une très grande buanderie méditerranéenne multi-usage avec un évier 1 bac, un placard à porte shaker, des portes de placard bleues, un plan de travail en quartz, un mur bleu, un sol en carrelage de céramique, des machines côte à côte, un sol blanc et un plan de travail beige.
Réalisation d'une très grande buanderie méditerranéenne multi-usage avec un évier 1 bac, un placard à porte shaker, des portes de placard bleues, un plan de travail en quartz, un mur bleu, un sol en carrelage de céramique, des machines côte à côte, un sol blanc et un plan de travail beige.
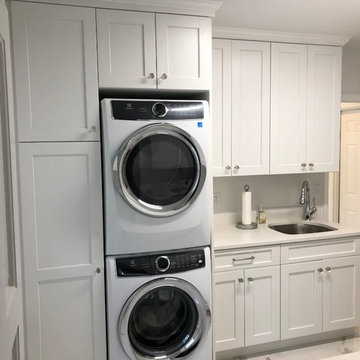
Artisan Kitchens
Cette photo montre une buanderie parallèle chic dédiée et de taille moyenne avec un évier encastré, un placard à porte shaker, des portes de placard blanches, un plan de travail en quartz, un mur blanc, un sol en carrelage de porcelaine, des machines superposées, un sol blanc et un plan de travail blanc.
Cette photo montre une buanderie parallèle chic dédiée et de taille moyenne avec un évier encastré, un placard à porte shaker, des portes de placard blanches, un plan de travail en quartz, un mur blanc, un sol en carrelage de porcelaine, des machines superposées, un sol blanc et un plan de travail blanc.
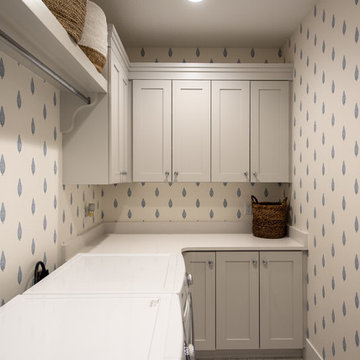
Jared Medley
Idée de décoration pour une buanderie tradition en L dédiée et de taille moyenne avec un évier encastré, un placard à porte shaker, des portes de placard blanches, un plan de travail en quartz, un mur blanc, un sol en carrelage de céramique, des machines côte à côte, un sol blanc et un plan de travail blanc.
Idée de décoration pour une buanderie tradition en L dédiée et de taille moyenne avec un évier encastré, un placard à porte shaker, des portes de placard blanches, un plan de travail en quartz, un mur blanc, un sol en carrelage de céramique, des machines côte à côte, un sol blanc et un plan de travail blanc.
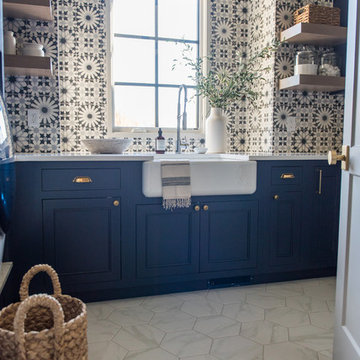
Cette photo montre une grande buanderie chic dédiée avec un évier de ferme, un placard avec porte à panneau encastré, des portes de placard bleues, un plan de travail en quartz, un mur blanc, un sol en carrelage de céramique, des machines côte à côte et un sol blanc.

Aménagement d'une grande buanderie contemporaine en U et bois clair multi-usage avec un évier de ferme, un plan de travail en quartz, un mur bleu, des machines côte à côte, un sol en carrelage de porcelaine, un sol blanc, un plan de travail marron et un placard à porte plane.

Project Number: M1182
Design/Manufacturer/Installer: Marquis Fine Cabinetry
Collection: Classico
Finishes: Frosty White
Features: Under Cabinet Lighting, Adjustable Legs/Soft Close (Standard)

Cette image montre une buanderie minimaliste en L de taille moyenne avec un évier de ferme, un placard à porte shaker, des portes de placard blanches, un plan de travail en quartz, une crédence blanche, une crédence en carreau de porcelaine, un sol blanc, un plan de travail blanc, un mur blanc et un sol en vinyl.

Idées déco pour une buanderie contemporaine avec un évier intégré, un placard à porte plane, des portes de placard grises, un plan de travail en quartz, une crédence blanche, une crédence en dalle de pierre, un mur beige, un sol en carrelage de porcelaine, des machines côte à côte, un sol blanc et un plan de travail blanc.
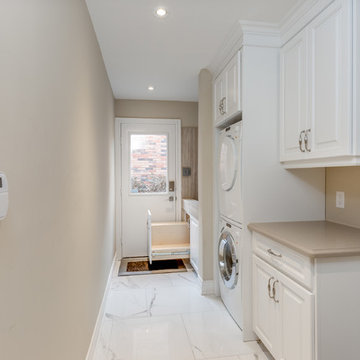
Photos by Peter Harrington Photography
Inspiration pour une petite buanderie parallèle traditionnelle multi-usage avec un placard avec porte à panneau surélevé, des portes de placard blanches, un plan de travail en quartz, un mur beige, un sol en marbre, des machines superposées, un sol blanc et un plan de travail beige.
Inspiration pour une petite buanderie parallèle traditionnelle multi-usage avec un placard avec porte à panneau surélevé, des portes de placard blanches, un plan de travail en quartz, un mur beige, un sol en marbre, des machines superposées, un sol blanc et un plan de travail beige.

Inspiration pour une très grande buanderie parallèle design dédiée avec un évier posé, un placard à porte plane, des portes de placard blanches, un plan de travail en quartz, un mur blanc, un sol en vinyl, des machines côte à côte, un sol blanc et plan de travail noir.
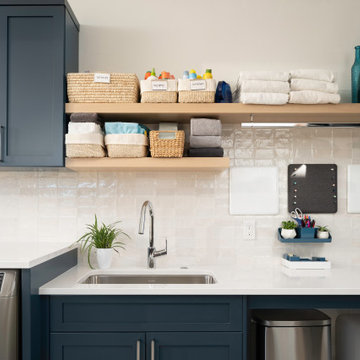
Rodwin Architecture & Skycastle Homes
Location: Boulder, Colorado, USA
Interior design, space planning and architectural details converge thoughtfully in this transformative project. A 15-year old, 9,000 sf. home with generic interior finishes and odd layout needed bold, modern, fun and highly functional transformation for a large bustling family. To redefine the soul of this home, texture and light were given primary consideration. Elegant contemporary finishes, a warm color palette and dramatic lighting defined modern style throughout. A cascading chandelier by Stone Lighting in the entry makes a strong entry statement. Walls were removed to allow the kitchen/great/dining room to become a vibrant social center. A minimalist design approach is the perfect backdrop for the diverse art collection. Yet, the home is still highly functional for the entire family. We added windows, fireplaces, water features, and extended the home out to an expansive patio and yard.
The cavernous beige basement became an entertaining mecca, with a glowing modern wine-room, full bar, media room, arcade, billiards room and professional gym.
Bathrooms were all designed with personality and craftsmanship, featuring unique tiles, floating wood vanities and striking lighting.
This project was a 50/50 collaboration between Rodwin Architecture and Kimball Modern
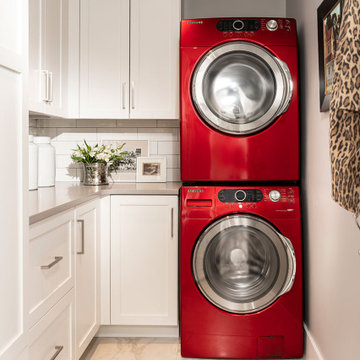
Idée de décoration pour une buanderie tradition en L multi-usage et de taille moyenne avec des portes de placard blanches, un plan de travail en quartz, une crédence en carrelage métro, un mur gris, un sol en carrelage de porcelaine, des machines superposées, un sol blanc et un plan de travail gris.
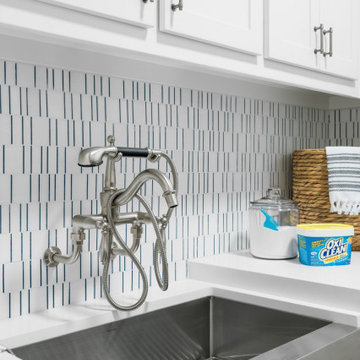
Inquire About Our Design Services
http://www.tiffanybrooksinteriors.com Inquire about our design services. Spaced designed by Tiffany Brooks
Photo 2019 Scripps Network, LLC.
Equipped and organized like a modern laundry center, the well-designed laundry room with top-notch appliances makes it easy to get chores done in a space that feels attractive and comfortable.
The large number of cabinets and drawers in the laundry room provide storage space for various laundry and pet supplies. The laundry room also offers lots of counterspace for folding clothes and getting household tasks done.

Inspiration pour une buanderie design avec un évier de ferme, un placard à porte shaker, des portes de placard bleues, un plan de travail en quartz, une crédence multicolore, une crédence en marbre, un mur bleu, un sol en carrelage de porcelaine et un sol blanc.
Idées déco de buanderies avec un plan de travail en quartz et un sol blanc
1