Idées déco de buanderies avec un placard à porte plane et un plan de travail en stéatite
Trier par :
Budget
Trier par:Populaires du jour
1 - 20 sur 26 photos
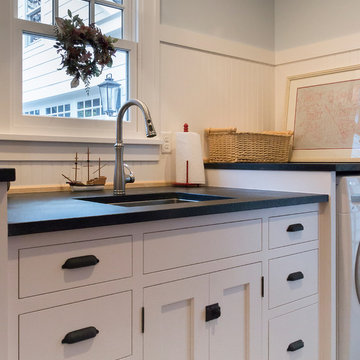
Cette image montre une buanderie parallèle traditionnelle dédiée et de taille moyenne avec un évier encastré, un placard à porte plane, des portes de placard blanches, un plan de travail en stéatite, un sol en carrelage de porcelaine, des machines côte à côte et un mur gris.

Aménagement d'une buanderie linéaire contemporaine en bois clair dédiée et de taille moyenne avec un évier encastré, un placard à porte plane, un plan de travail en stéatite, un mur blanc, un sol en carrelage de céramique, des machines côte à côte, un sol multicolore et plan de travail noir.
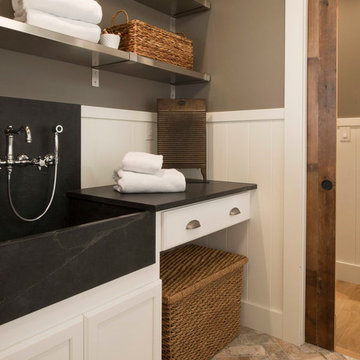
Photo by: Karr Bick Kitchen & Bath
Inspiration pour une buanderie parallèle traditionnelle de taille moyenne avec un placard à porte plane, des portes de placard blanches, un plan de travail en stéatite, un mur gris, un sol en brique, des machines côte à côte et un évier de ferme.
Inspiration pour une buanderie parallèle traditionnelle de taille moyenne avec un placard à porte plane, des portes de placard blanches, un plan de travail en stéatite, un mur gris, un sol en brique, des machines côte à côte et un évier de ferme.

Exemple d'une grande buanderie en L dédiée avec un évier encastré, un placard à porte plane, des portes de placard blanches, un plan de travail en stéatite, un mur multicolore, un sol en carrelage de céramique, des machines côte à côte, un sol gris et plan de travail noir.

A new layout was created in this mudroom/laundry room. The washer and dryer were stacked to make more room for white cabinets. A large single bowl undermount sink was added. Soapstone countertops were used and cabinets go to the ceiling.

This new home was built on an old lot in Dallas, TX in the Preston Hollow neighborhood. The new home is a little over 5,600 sq.ft. and features an expansive great room and a professional chef’s kitchen. This 100% brick exterior home was built with full-foam encapsulation for maximum energy performance. There is an immaculate courtyard enclosed by a 9' brick wall keeping their spool (spa/pool) private. Electric infrared radiant patio heaters and patio fans and of course a fireplace keep the courtyard comfortable no matter what time of year. A custom king and a half bed was built with steps at the end of the bed, making it easy for their dog Roxy, to get up on the bed. There are electrical outlets in the back of the bathroom drawers and a TV mounted on the wall behind the tub for convenience. The bathroom also has a steam shower with a digital thermostatic valve. The kitchen has two of everything, as it should, being a commercial chef's kitchen! The stainless vent hood, flanked by floating wooden shelves, draws your eyes to the center of this immaculate kitchen full of Bluestar Commercial appliances. There is also a wall oven with a warming drawer, a brick pizza oven, and an indoor churrasco grill. There are two refrigerators, one on either end of the expansive kitchen wall, making everything convenient. There are two islands; one with casual dining bar stools, as well as a built-in dining table and another for prepping food. At the top of the stairs is a good size landing for storage and family photos. There are two bedrooms, each with its own bathroom, as well as a movie room. What makes this home so special is the Casita! It has its own entrance off the common breezeway to the main house and courtyard. There is a full kitchen, a living area, an ADA compliant full bath, and a comfortable king bedroom. It’s perfect for friends staying the weekend or in-laws staying for a month.
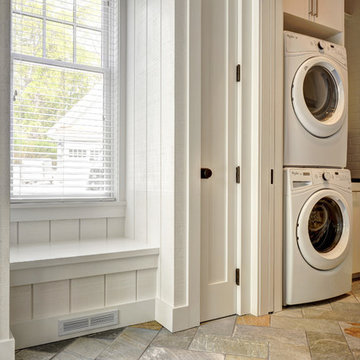
The Hamptons Collection Cove Hollow by Yankee Barn Homes
Mudroom/Laundry Room
Chris Foster Photography
Idées déco pour une buanderie parallèle classique dédiée et de taille moyenne avec un évier encastré, un placard à porte plane, des portes de placard blanches, un plan de travail en stéatite, un mur blanc, un sol en travertin et des machines superposées.
Idées déco pour une buanderie parallèle classique dédiée et de taille moyenne avec un évier encastré, un placard à porte plane, des portes de placard blanches, un plan de travail en stéatite, un mur blanc, un sol en travertin et des machines superposées.

Despite not having a view of the mountains, the windows of this multi-use laundry/prep room serve an important function by allowing one to keep an eye on the exterior dog-run enclosure. Beneath the window (and near to the dog-washing station) sits a dedicated doggie door for easy, four-legged access.
Custom windows, doors, and hardware designed and furnished by Thermally Broken Steel USA.
Other sources:
Western Hemlock wall and ceiling paneling: reSAWN TIMBER Co.

Inspiration pour une petite buanderie linéaire minimaliste en bois clair dédiée avec un évier 1 bac, un placard à porte plane, un plan de travail en stéatite, une crédence multicolore, une crédence en carreau de porcelaine, un mur beige, un sol en bois brun, un lave-linge séchant, un sol marron et plan de travail noir.
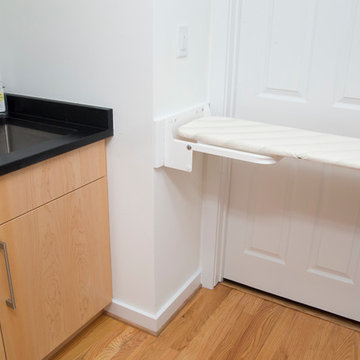
Marilyn Peryer Style House Photography
Exemple d'une petite buanderie parallèle tendance en bois clair dédiée avec un évier encastré, un placard à porte plane, un plan de travail en stéatite, un mur blanc, un sol en bois brun, des machines côte à côte, un sol orange et plan de travail noir.
Exemple d'une petite buanderie parallèle tendance en bois clair dédiée avec un évier encastré, un placard à porte plane, un plan de travail en stéatite, un mur blanc, un sol en bois brun, des machines côte à côte, un sol orange et plan de travail noir.
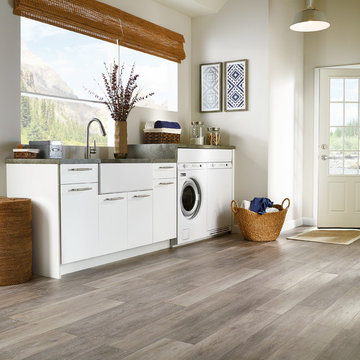
Cette image montre une grande buanderie linéaire design dédiée avec un évier de ferme, un placard à porte plane, des portes de placard blanches, un plan de travail en stéatite, un mur gris, un sol en vinyl, des machines côte à côte et un sol gris.
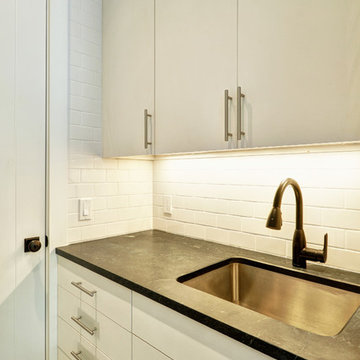
The Hamptons Collection Cove Hollow by Yankee Barn Homes
Laundry Room Sink and Cabinets
Chris Foster Photography
Exemple d'une buanderie parallèle chic dédiée et de taille moyenne avec un évier encastré, un placard à porte plane, des portes de placard blanches, un plan de travail en stéatite, un mur blanc, un sol en travertin et des machines superposées.
Exemple d'une buanderie parallèle chic dédiée et de taille moyenne avec un évier encastré, un placard à porte plane, des portes de placard blanches, un plan de travail en stéatite, un mur blanc, un sol en travertin et des machines superposées.
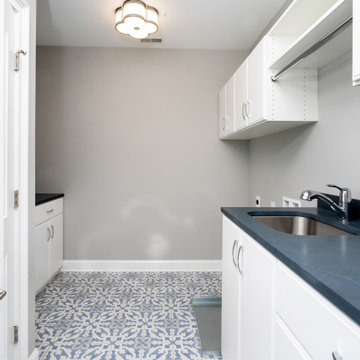
Exemple d'une buanderie parallèle dédiée et de taille moyenne avec un évier encastré, un placard à porte plane, des portes de placard blanches, un plan de travail en stéatite, une crédence noire, une crédence en quartz modifié, un mur gris, un sol en carrelage de porcelaine, des machines côte à côte, un sol multicolore et plan de travail noir.
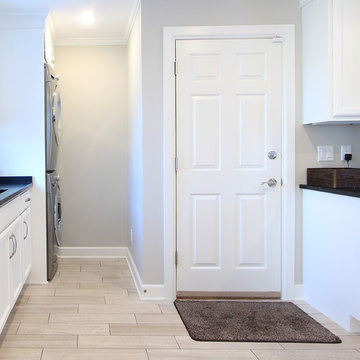
A stacked washer and dryer were tucked into a corner of the room to open the floor plan for more pantry storage for the kitchen. A drop zone was added by the door into the garage. Classic white flat panel cabinets pair great with soapstone countertops and grey painted walls. Limestone tile floor mimics the look of wood.
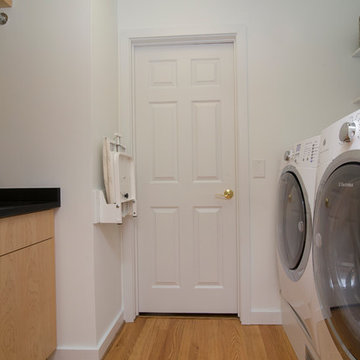
Marilyn Peryer Style House Photography
Exemple d'une petite buanderie parallèle tendance en bois clair dédiée avec un évier encastré, un placard à porte plane, un plan de travail en stéatite, un mur blanc, un sol en bois brun, des machines côte à côte, un sol orange et plan de travail noir.
Exemple d'une petite buanderie parallèle tendance en bois clair dédiée avec un évier encastré, un placard à porte plane, un plan de travail en stéatite, un mur blanc, un sol en bois brun, des machines côte à côte, un sol orange et plan de travail noir.
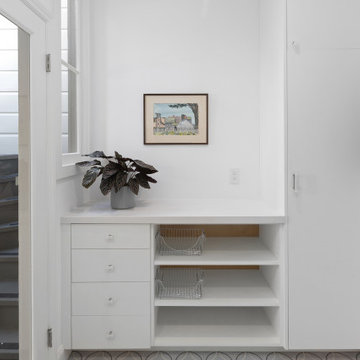
A white laundry room and mudroom creates the perfect space to drop items as you come in the door. Two levels of wall pegs (for adults and children) allows everyone to help maintain a tidy home. Shoe storage with metal baskets keeps shoes corralled. Drawers and cabinets hold cleaning supplies.

Open cubbies were placed near the back door in this mudroom / laundry room. The vertical storage is shoe storage and the horizontal storage is great space for baskets and dog storage. A metal sheet pan from a local hardware store was framed for displaying artwork. The bench top is stained to hide wear and tear. The coat hook rail was a DIY project the homeowner did to add a bit of whimsy to the space.

This new home was built on an old lot in Dallas, TX in the Preston Hollow neighborhood. The new home is a little over 5,600 sq.ft. and features an expansive great room and a professional chef’s kitchen. This 100% brick exterior home was built with full-foam encapsulation for maximum energy performance. There is an immaculate courtyard enclosed by a 9' brick wall keeping their spool (spa/pool) private. Electric infrared radiant patio heaters and patio fans and of course a fireplace keep the courtyard comfortable no matter what time of year. A custom king and a half bed was built with steps at the end of the bed, making it easy for their dog Roxy, to get up on the bed. There are electrical outlets in the back of the bathroom drawers and a TV mounted on the wall behind the tub for convenience. The bathroom also has a steam shower with a digital thermostatic valve. The kitchen has two of everything, as it should, being a commercial chef's kitchen! The stainless vent hood, flanked by floating wooden shelves, draws your eyes to the center of this immaculate kitchen full of Bluestar Commercial appliances. There is also a wall oven with a warming drawer, a brick pizza oven, and an indoor churrasco grill. There are two refrigerators, one on either end of the expansive kitchen wall, making everything convenient. There are two islands; one with casual dining bar stools, as well as a built-in dining table and another for prepping food. At the top of the stairs is a good size landing for storage and family photos. There are two bedrooms, each with its own bathroom, as well as a movie room. What makes this home so special is the Casita! It has its own entrance off the common breezeway to the main house and courtyard. There is a full kitchen, a living area, an ADA compliant full bath, and a comfortable king bedroom. It’s perfect for friends staying the weekend or in-laws staying for a month.
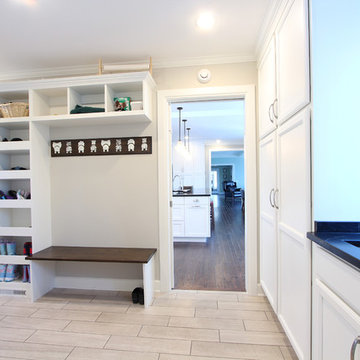
Open cubbies were placed near the back door in this mudroom / laundry room. The vertical storage is shoe storage and the horizontal storage is great space for baskets and dog storage. A metal sheet pan from a local hardware store was framed for displaying artwork. The bench top is stained to hide wear and tear. The coat hook rail was a DIY project the homeowner did to add a bit of whimsy to the space.
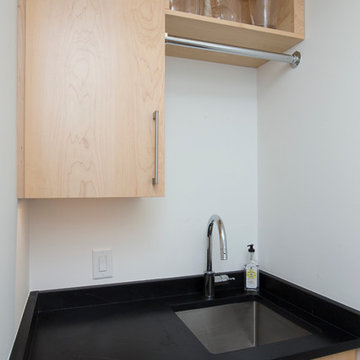
Marilyn Peryer Style House Photography
Inspiration pour une petite buanderie parallèle design en bois clair dédiée avec un évier encastré, un placard à porte plane, un plan de travail en stéatite, un mur blanc, un sol en bois brun, des machines côte à côte, un sol orange et plan de travail noir.
Inspiration pour une petite buanderie parallèle design en bois clair dédiée avec un évier encastré, un placard à porte plane, un plan de travail en stéatite, un mur blanc, un sol en bois brun, des machines côte à côte, un sol orange et plan de travail noir.
Idées déco de buanderies avec un placard à porte plane et un plan de travail en stéatite
1