Idées déco de buanderies avec un placard à porte shaker et un plan de travail en stéatite
Trier par :
Budget
Trier par:Populaires du jour
1 - 20 sur 100 photos

Check out the laundry details as well. The beloved house cats claimed the entire corner of cabinetry for the ultimate maze (and clever litter box concealment).
Idée de décoration pour une buanderie tradition en L multi-usage et de taille moyenne avec un évier encastré, un placard à porte shaker, des portes de placard blanches, un plan de travail en stéatite, un mur bleu, un sol en carrelage de porcelaine, des machines côte à côte, un sol marron et plan de travail noir.
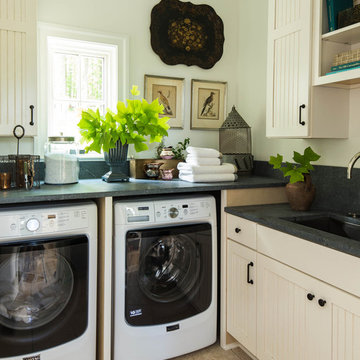
Photography by Laurey Glenn
Cette photo montre une buanderie nature en L dédiée et de taille moyenne avec un placard à porte shaker, des portes de placard beiges, des machines côte à côte, un plan de travail en stéatite, un évier encastré et un mur blanc.
Cette photo montre une buanderie nature en L dédiée et de taille moyenne avec un placard à porte shaker, des portes de placard beiges, des machines côte à côte, un plan de travail en stéatite, un évier encastré et un mur blanc.

"Please Note: All “related,” “similar,” and “sponsored” products tagged or listed by Houzz are not actual products pictured. They have not been approved by Design Directions nor any of the professionals credited. For information about our work, please contact info@designdirections.com

Cette image montre une buanderie traditionnelle avec un placard à porte shaker, des portes de placard bleues, un plan de travail en stéatite, une crédence beige, une crédence en céramique, un mur bleu, un sol en carrelage de porcelaine, des machines côte à côte, un sol bleu et plan de travail noir.
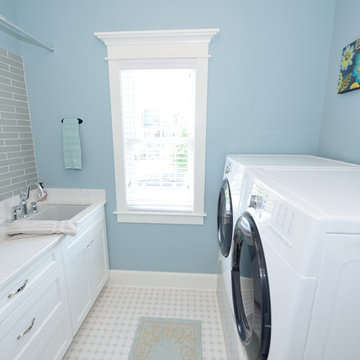
The laundry room offers lots of storage, an amazingly convenient laundry sink, folding space and hanging space. Super cute under the stairs dog room! Such a great way to use the space and an awesome way to conceal dog bowls and toys. Designed and built by Terramor Homes in Raleigh, NC.
Photography: M. Eric Honeycutt
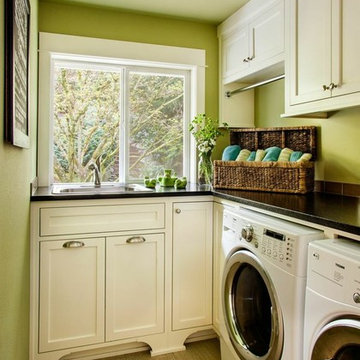
Brock Design Group cleaned up the previously cluttered and outdated laundry room by designing custom height cabinetry for storage and functionality. The bright, fun wall color contrasts the clean white cabinetry.

True to the home's form, everything in the laundry room is oriented to take advantage of the view outdoors. The reclaimed brick floors seen in the pantry and soapstone countertops from the kitchen are repeated here alongside workhorse features like an apron-front sink, individual pullout baskets for each persons laundry, and plenty of hanging, drying, and storage space. A custom-built table on casters can be used for folding clothes and also rolled out to the adjoining porch when entertaining. A vertical shiplap accent wall and café curtains bring flair to the workspace.
................................................................................................................................................................................................................
.......................................................................................................
Design Resources:
CONTRACTOR Parkinson Building Group INTERIOR DESIGN Mona Thompson , Providence Design ACCESSORIES, BEDDING, FURNITURE, LIGHTING, MIRRORS AND WALLPAPER Providence Design APPLIANCES Metro Appliances & More ART Providence Design and Tanya Sweetin CABINETRY Duke Custom Cabinetry COUNTERTOPS Triton Stone Group OUTDOOR FURNISHINGS Antique Brick PAINT Benjamin Moore and Sherwin Williams PAINTING (DECORATIVE) Phinality Design RUGS Hadidi Rug Gallery and ProSource of Little Rock TILE ProSource of Little Rock WINDOWS Lumber One Home Center WINDOW COVERINGS Mountjoy’s Custom Draperies PHOTOGRAPHY Rett Peek

Idées déco pour une grande buanderie campagne en U multi-usage avec un évier de ferme, un placard à porte shaker, des portes de placard bleues, un plan de travail en stéatite, un mur blanc, parquet clair, des machines superposées et un plan de travail multicolore.

Bella Vita Photography
Cette image montre une grande buanderie rustique en U avec un évier de ferme, un placard à porte shaker, des portes de placard blanches, un plan de travail en stéatite, un mur beige, un sol en bois brun, des machines côte à côte, un sol marron et plan de travail noir.
Cette image montre une grande buanderie rustique en U avec un évier de ferme, un placard à porte shaker, des portes de placard blanches, un plan de travail en stéatite, un mur beige, un sol en bois brun, des machines côte à côte, un sol marron et plan de travail noir.

Exemple d'une grande buanderie linéaire chic avec un placard à porte shaker, des portes de placard blanches, un plan de travail en stéatite, un sol en ardoise, des machines dissimulées, un plan de travail gris et un mur gris.

The homeowner was used to functioning with a stacked washer and dryer. As part of the primary suite addition and kitchen remodel, we relocated the laundry utilities. The new side-by-side configuration was optimal to create a large folding space for the homeowner.
Now, function and beauty are found in the new laundry room. A neutral black countertop was designed over the washer and dryer, providing a durable folding space. A full-height linen cabinet is utilized for broom/vacuum storage. The hand-painted decorative tile backsplash provides a beautiful focal point while also providing waterproofing for the drip-dry hanging rod. Bright brushed brass hardware pop against the blues used in the space.

Cette photo montre une buanderie chic en U multi-usage et de taille moyenne avec un évier encastré, un placard à porte shaker, des portes de placard blanches, un plan de travail en stéatite, un mur bleu et un sol en ardoise.
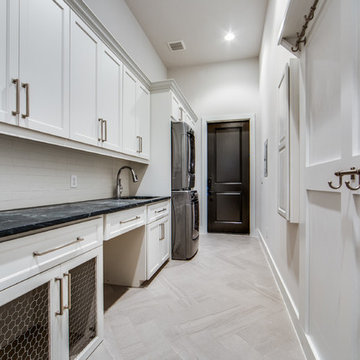
Shoot2Sell
Idées déco pour une buanderie parallèle classique dédiée et de taille moyenne avec un évier encastré, un placard à porte shaker, des portes de placard blanches, un plan de travail en stéatite, un mur gris, un sol en carrelage de porcelaine, des machines superposées et un sol gris.
Idées déco pour une buanderie parallèle classique dédiée et de taille moyenne avec un évier encastré, un placard à porte shaker, des portes de placard blanches, un plan de travail en stéatite, un mur gris, un sol en carrelage de porcelaine, des machines superposées et un sol gris.

Versatile Imaging
Aménagement d'une grande buanderie classique dédiée avec un évier posé, des portes de placard blanches, un plan de travail en stéatite, un sol en carrelage de porcelaine, des machines côte à côte, un sol multicolore, plan de travail noir, un placard à porte shaker et un mur multicolore.
Aménagement d'une grande buanderie classique dédiée avec un évier posé, des portes de placard blanches, un plan de travail en stéatite, un sol en carrelage de porcelaine, des machines côte à côte, un sol multicolore, plan de travail noir, un placard à porte shaker et un mur multicolore.
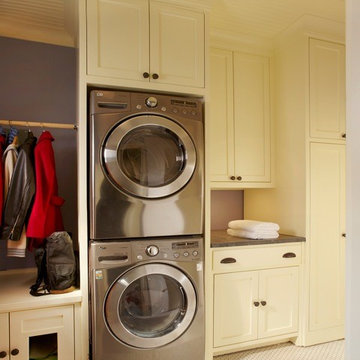
Réalisation d'une petite buanderie linéaire tradition multi-usage avec un placard à porte shaker, des portes de placard blanches, un plan de travail en stéatite, un mur gris, un sol en carrelage de céramique et des machines superposées.
Cette image montre une buanderie traditionnelle en L multi-usage et de taille moyenne avec un évier encastré, un placard à porte shaker, des portes de placard blanches, un plan de travail en stéatite, un mur bleu, un sol en carrelage de porcelaine, des machines côte à côte, un sol marron et plan de travail noir.

MichaelChristiePhotography
Idées déco pour une buanderie linéaire campagne de taille moyenne et dédiée avec un évier encastré, un placard à porte shaker, des portes de placard blanches, un plan de travail en stéatite, un mur gris, parquet foncé, des machines superposées, un sol marron et un plan de travail gris.
Idées déco pour une buanderie linéaire campagne de taille moyenne et dédiée avec un évier encastré, un placard à porte shaker, des portes de placard blanches, un plan de travail en stéatite, un mur gris, parquet foncé, des machines superposées, un sol marron et un plan de travail gris.
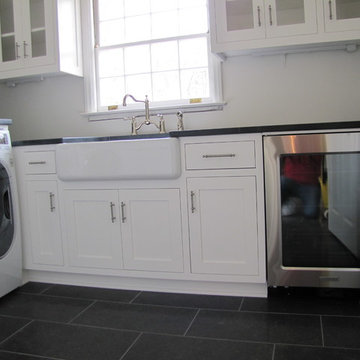
Not only ideal for laundry but also provides a beverage cooler for convenience for both kids and adults.
Idée de décoration pour une buanderie parallèle craftsman multi-usage avec un évier de ferme, des portes de placard blanches, un plan de travail en stéatite, un mur blanc, un sol en carrelage de porcelaine, des machines côte à côte et un placard à porte shaker.
Idée de décoration pour une buanderie parallèle craftsman multi-usage avec un évier de ferme, des portes de placard blanches, un plan de travail en stéatite, un mur blanc, un sol en carrelage de porcelaine, des machines côte à côte et un placard à porte shaker.
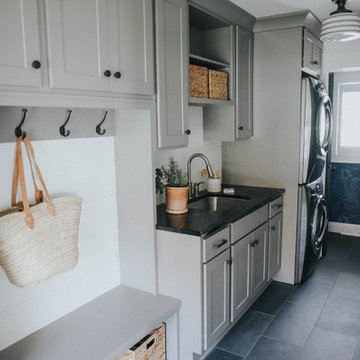
Quarry Road +
QUARRY ROAD
We transformed this 1980’s Colonial eyesore into a beautiful, light-filled home that's completely family friendly. Opening up the floor plan eased traffic flow and replacing dated details with timeless furnishings and finishes created a clean, classic, modern take on 'farmhouse' style. All cabinetry, fireplace and beam details were designed and handcrafted by Teaselwood Design.
Idées déco de buanderies avec un placard à porte shaker et un plan de travail en stéatite
1