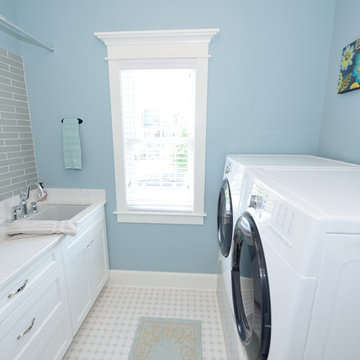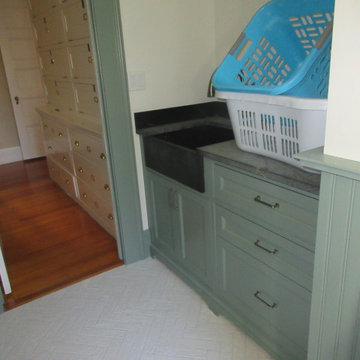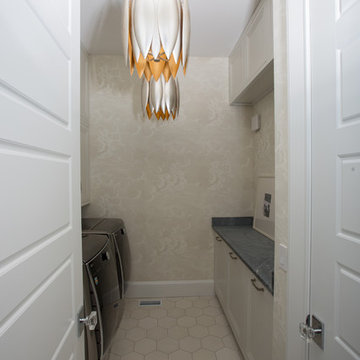Idées déco de buanderies avec un plan de travail en stéatite et un sol blanc
Trier par :
Budget
Trier par:Populaires du jour
1 - 5 sur 5 photos

With the original, unfinished laundry room located in the enclosed porch with plywood subflooring and bare shiplap on the walls, our client was ready for a change.
To create a functional size laundry/utility room, Blackline Renovations repurposed part of the enclosed porch and slightly expanded into the original kitchen footprint. With a small space to work with, form and function was paramount. Blackline Renovations’ creative solution involved carefully designing an efficient layout with accessible storage. The laundry room was thus designed with floor-to-ceiling cabinetry and a stacked washer/dryer to provide enough space for a folding station and drying area. The lower cabinet beneath the drying area was even customized to conceal and store a cat litter box. Every square inch was wisely utilized to maximize this small space.

The laundry room offers lots of storage, an amazingly convenient laundry sink, folding space and hanging space. Super cute under the stairs dog room! Such a great way to use the space and an awesome way to conceal dog bowls and toys. Designed and built by Terramor Homes in Raleigh, NC.
Photography: M. Eric Honeycutt

Aménagement d'une buanderie avec un évier de ferme, des portes de placards vertess, un plan de travail en stéatite, des machines superposées, un sol blanc et boiseries.

This sun-shiny laundry room has old world charm thanks to the soapstone counters and brick backsplash with wall mounted faucet.
Réalisation d'une buanderie tradition en U dédiée et de taille moyenne avec un évier de ferme, un placard avec porte à panneau encastré, des portes de placard blanches, un plan de travail en stéatite, une crédence multicolore, une crédence en brique, un mur gris, un sol en marbre, des machines superposées, un sol blanc, plan de travail noir, poutres apparentes et boiseries.
Réalisation d'une buanderie tradition en U dédiée et de taille moyenne avec un évier de ferme, un placard avec porte à panneau encastré, des portes de placard blanches, un plan de travail en stéatite, une crédence multicolore, une crédence en brique, un mur gris, un sol en marbre, des machines superposées, un sol blanc, plan de travail noir, poutres apparentes et boiseries.

Jen Driscoll
Cette image montre une petite buanderie parallèle minimaliste dédiée avec un placard avec porte à panneau encastré, des portes de placard blanches, un plan de travail en stéatite, sol en béton ciré, des machines côte à côte et un sol blanc.
Cette image montre une petite buanderie parallèle minimaliste dédiée avec un placard avec porte à panneau encastré, des portes de placard blanches, un plan de travail en stéatite, sol en béton ciré, des machines côte à côte et un sol blanc.
Idées déco de buanderies avec un plan de travail en stéatite et un sol blanc
1