Idées déco de buanderies avec un plan de travail en stéatite
Trier par :
Budget
Trier par:Populaires du jour
121 - 140 sur 264 photos
1 sur 2
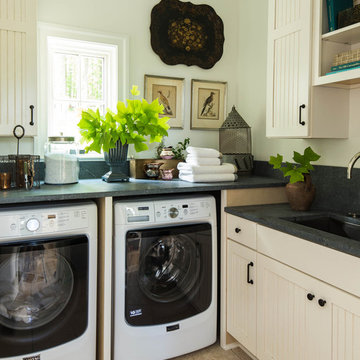
Photography by Laurey Glenn
Cette photo montre une buanderie nature en L dédiée et de taille moyenne avec un placard à porte shaker, des portes de placard beiges, des machines côte à côte, un plan de travail en stéatite, un évier encastré et un mur blanc.
Cette photo montre une buanderie nature en L dédiée et de taille moyenne avec un placard à porte shaker, des portes de placard beiges, des machines côte à côte, un plan de travail en stéatite, un évier encastré et un mur blanc.
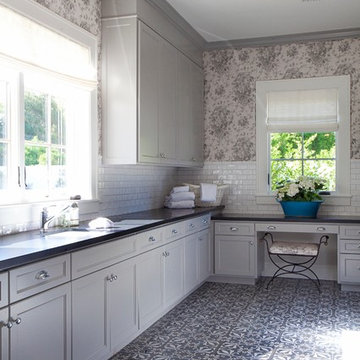
Amy E. Photography
Exemple d'une grande buanderie chic en U dédiée avec un évier encastré, un placard avec porte à panneau encastré, un plan de travail en stéatite, un sol en carrelage de céramique, des machines côte à côte, un sol multicolore, des portes de placard grises et un mur gris.
Exemple d'une grande buanderie chic en U dédiée avec un évier encastré, un placard avec porte à panneau encastré, un plan de travail en stéatite, un sol en carrelage de céramique, des machines côte à côte, un sol multicolore, des portes de placard grises et un mur gris.

Check out the laundry details as well. The beloved house cats claimed the entire corner of cabinetry for the ultimate maze (and clever litter box concealment).
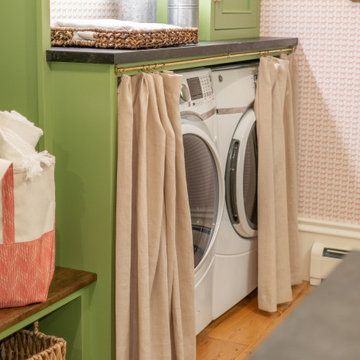
This 1790 farmhouse had received an addition to the historic ell in the 1970s, with a more recent renovation encompassing the kitchen and adding a small mudroom & laundry room in the ’90s. Unfortunately, as happens all too often, it had been done in a way that was architecturally inappropriate style of the home.
We worked within the available footprint to create “layers of implied time,” reinstating stylistic integrity and un-muddling the mistakes of more recent renovations.
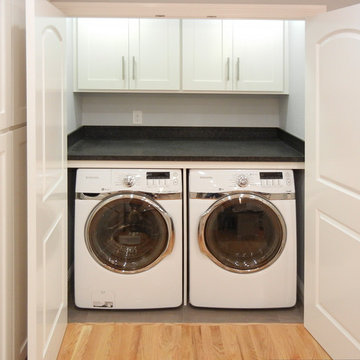
Cette image montre une buanderie linéaire traditionnelle de taille moyenne avec un placard, un placard à porte shaker, des portes de placard blanches, un plan de travail en stéatite et des machines côte à côte.
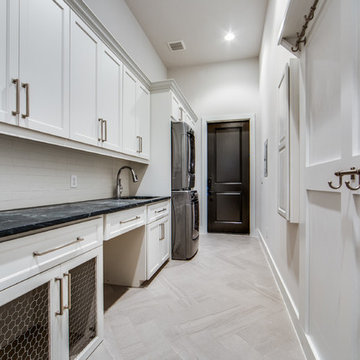
Shoot2Sell
Idées déco pour une buanderie parallèle classique dédiée et de taille moyenne avec un évier encastré, un placard à porte shaker, des portes de placard blanches, un plan de travail en stéatite, un mur gris, un sol en carrelage de porcelaine, des machines superposées et un sol gris.
Idées déco pour une buanderie parallèle classique dédiée et de taille moyenne avec un évier encastré, un placard à porte shaker, des portes de placard blanches, un plan de travail en stéatite, un mur gris, un sol en carrelage de porcelaine, des machines superposées et un sol gris.
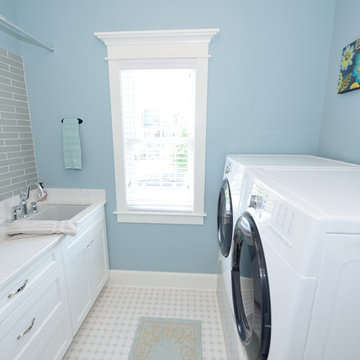
The laundry room offers lots of storage, an amazingly convenient laundry sink, folding space and hanging space. Super cute under the stairs dog room! Such a great way to use the space and an awesome way to conceal dog bowls and toys. Designed and built by Terramor Homes in Raleigh, NC.
Photography: M. Eric Honeycutt
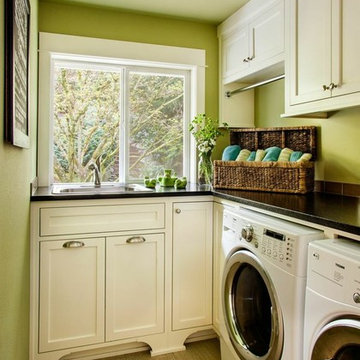
Brock Design Group cleaned up the previously cluttered and outdated laundry room by designing custom height cabinetry for storage and functionality. The bright, fun wall color contrasts the clean white cabinetry.
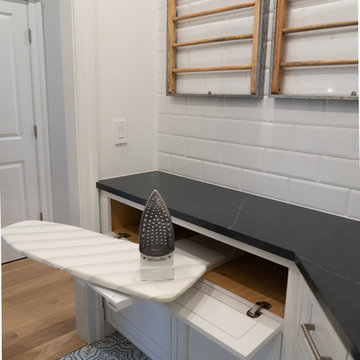
Réalisation d'une buanderie tradition en U dédiée et de taille moyenne avec un évier encastré, un placard avec porte à panneau encastré, des portes de placard blanches, un plan de travail en stéatite, un sol en vinyl, des machines superposées, un sol multicolore et un plan de travail gris.
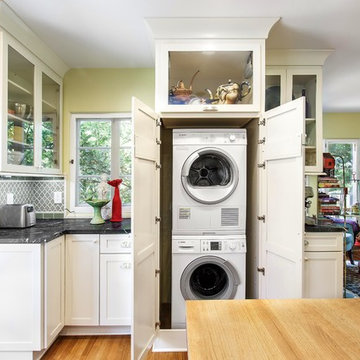
Ken Henry
Cette image montre une buanderie bohème en L de taille moyenne avec un évier de ferme, un placard à porte shaker, des portes de placard blanches, un plan de travail en stéatite, un sol en bois brun et plan de travail noir.
Cette image montre une buanderie bohème en L de taille moyenne avec un évier de ferme, un placard à porte shaker, des portes de placard blanches, un plan de travail en stéatite, un sol en bois brun et plan de travail noir.
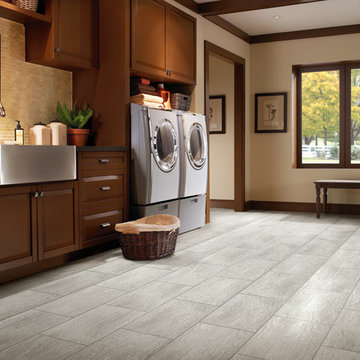
Réalisation d'une grande buanderie linéaire tradition en bois foncé dédiée avec un évier de ferme, un placard avec porte à panneau surélevé, un plan de travail en stéatite, un mur beige, un sol en carrelage de porcelaine, des machines côte à côte et un sol gris.
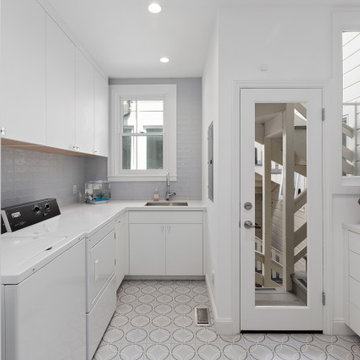
This combined laundry room and mudroom is fresh and clean in white paint and pale blue subway tiled backsplash. Drawers and cabinets hold cleaning supplies. Ceramic floor tiles in circular patterns are fun and easy to keep clean. Side-by-side white appliances sit happily next to an undermount sink with gooseneck faucet.

This is an extermely efficient laundry room with built in dog crates. the stacked washer and dryer is on the left
Idées déco pour une petite buanderie parallèle campagne multi-usage avec un évier de ferme, un placard à porte affleurante, des portes de placard blanches, un plan de travail en stéatite, un mur blanc, un sol en brique, des machines superposées, plan de travail noir et un plafond voûté.
Idées déco pour une petite buanderie parallèle campagne multi-usage avec un évier de ferme, un placard à porte affleurante, des portes de placard blanches, un plan de travail en stéatite, un mur blanc, un sol en brique, des machines superposées, plan de travail noir et un plafond voûté.
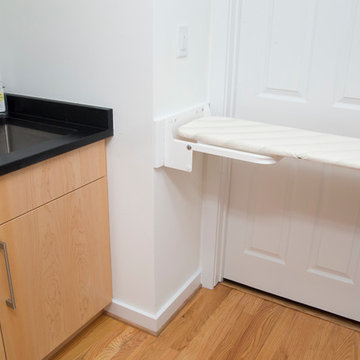
Marilyn Peryer Style House Photography
Exemple d'une petite buanderie parallèle tendance en bois clair dédiée avec un évier encastré, un placard à porte plane, un plan de travail en stéatite, un mur blanc, un sol en bois brun, des machines côte à côte, un sol orange et plan de travail noir.
Exemple d'une petite buanderie parallèle tendance en bois clair dédiée avec un évier encastré, un placard à porte plane, un plan de travail en stéatite, un mur blanc, un sol en bois brun, des machines côte à côte, un sol orange et plan de travail noir.

Pepper!!! Patiently waiting beneath the lovely 100-year edge on the soapstone counter top...wondering why we need to show the whole internet her fortress of solitude. Heather Shier (Photographer)
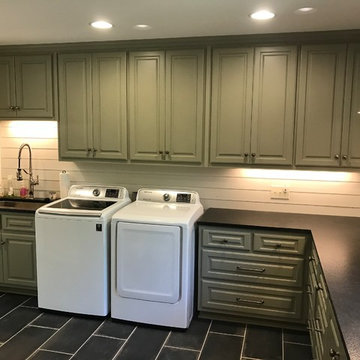
Exemple d'une grande buanderie chic en L dédiée avec un évier encastré, un placard avec porte à panneau surélevé, des portes de placards vertess, un mur blanc, des machines côte à côte, un sol noir, plan de travail noir et un plan de travail en stéatite.
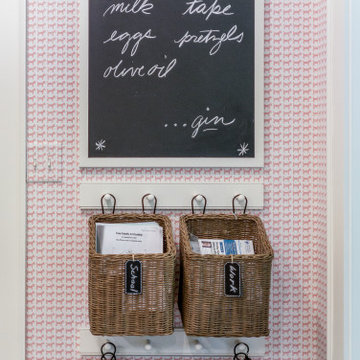
This 1790 farmhouse had received an addition to the historic ell in the 1970s, with a more recent renovation encompassing the kitchen and adding a small mudroom & laundry room in the ’90s. Unfortunately, as happens all too often, it had been done in a way that was architecturally inappropriate style of the home.
We worked within the available footprint to create “layers of implied time,” reinstating stylistic integrity and un-muddling the mistakes of more recent renovations.

New laundry room and pantry area. Background 1 of 4 new bathrooms EWC Home Services Bathroom remodel and design.
Cette photo montre une buanderie nature en L multi-usage et de taille moyenne avec un placard avec porte à panneau surélevé, un plan de travail en stéatite, un sol en calcaire, des machines superposées, un sol beige et plan de travail noir.
Cette photo montre une buanderie nature en L multi-usage et de taille moyenne avec un placard avec porte à panneau surélevé, un plan de travail en stéatite, un sol en calcaire, des machines superposées, un sol beige et plan de travail noir.

Inspiration pour une petite buanderie linéaire minimaliste en bois clair dédiée avec un évier 1 bac, un placard à porte plane, un plan de travail en stéatite, une crédence multicolore, une crédence en carreau de porcelaine, un mur beige, un sol en bois brun, un lave-linge séchant, un sol marron et plan de travail noir.
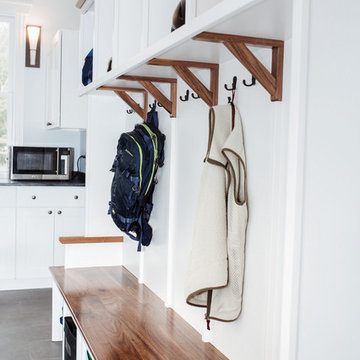
Aménagement d'une buanderie classique multi-usage avec un évier encastré, un placard à porte shaker, des portes de placard blanches, un plan de travail en stéatite, un sol en carrelage de porcelaine, des machines côte à côte et plan de travail noir.
Idées déco de buanderies avec un plan de travail en stéatite
7