Idées déco de buanderies avec des portes de placard grises et un plan de travail en stratifié
Trier par :
Budget
Trier par:Populaires du jour
1 - 20 sur 414 photos
1 sur 3

Modern Laundry Room, Cobalt Grey, Fantastic Storage for Vacuum Cleaner and Brooms
Réalisation d'une buanderie nordique en L de taille moyenne avec un placard, un placard à porte plane, des portes de placard grises, un plan de travail en stratifié, un mur blanc, sol en stratifié, un lave-linge séchant, un sol beige et un plan de travail gris.
Réalisation d'une buanderie nordique en L de taille moyenne avec un placard, un placard à porte plane, des portes de placard grises, un plan de travail en stratifié, un mur blanc, sol en stratifié, un lave-linge séchant, un sol beige et un plan de travail gris.

Aménagement d'une buanderie contemporaine en U dédiée et de taille moyenne avec un évier posé, un placard à porte shaker, des portes de placard grises, un plan de travail en stratifié, un mur gris, un sol en carrelage de céramique, des machines côte à côte, un sol gris et un plan de travail blanc.

Move Media, Pensacola
Cette photo montre une buanderie parallèle tendance de taille moyenne et multi-usage avec un placard à porte plane, un plan de travail en stratifié, un mur blanc, sol en béton ciré, des machines côte à côte, un sol gris, un plan de travail blanc et des portes de placard grises.
Cette photo montre une buanderie parallèle tendance de taille moyenne et multi-usage avec un placard à porte plane, un plan de travail en stratifié, un mur blanc, sol en béton ciré, des machines côte à côte, un sol gris, un plan de travail blanc et des portes de placard grises.

Idées déco pour une buanderie classique en U dédiée et de taille moyenne avec un évier posé, un placard à porte plane, des portes de placard grises, un plan de travail en stratifié, un mur blanc, un sol en carrelage de céramique, des machines côte à côte, un sol gris et un plan de travail marron.

Ronda Batchelor,
Galley laundry room with folding counter, dirty clothes bins on rollers underneath, clean clothes baskets for each family member, sweater drying racks with built in fan, and built in ironing board.
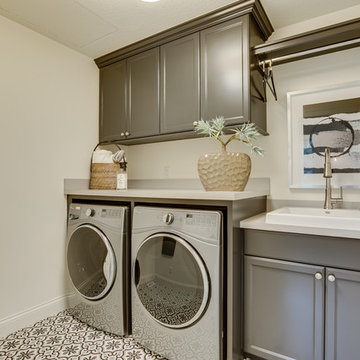
An efficient upper level laundry with upper cabinet storage, lower cabinets, a folding counter, and hanging space - Photo by Sky Definition
Idées déco pour une buanderie linéaire campagne dédiée et de taille moyenne avec un évier posé, un placard avec porte à panneau encastré, des portes de placard grises, un plan de travail en stratifié, un mur blanc, un sol en carrelage de céramique, des machines côte à côte et un sol gris.
Idées déco pour une buanderie linéaire campagne dédiée et de taille moyenne avec un évier posé, un placard avec porte à panneau encastré, des portes de placard grises, un plan de travail en stratifié, un mur blanc, un sol en carrelage de céramique, des machines côte à côte et un sol gris.
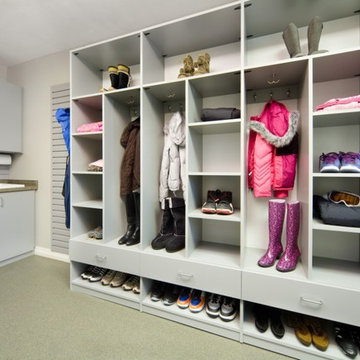
Locker system designed with kids in mind: plenty of open cubby storage, multiple hooks for hanging items, bottom shoe storage & drawers to stow items. Slat wall allows for larger items to be keep off the floor and easy to reach. Larger utility sink area for clean ups. Upper and lower cabinets for added storage. Easy care epoxy flooring.
Carey Ekstrom/ Designer for Closet Organizing Systems
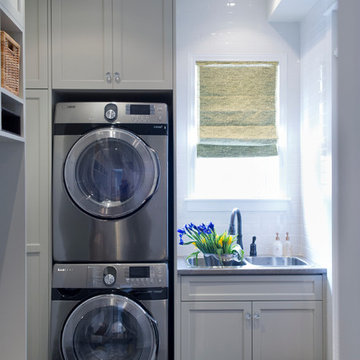
http://www.clickphotography.ca
Aménagement d'une petite buanderie linéaire classique multi-usage avec un évier posé, un placard à porte shaker, des portes de placard grises, un plan de travail en stratifié, un mur blanc, un sol en carrelage de céramique et des machines superposées.
Aménagement d'une petite buanderie linéaire classique multi-usage avec un évier posé, un placard à porte shaker, des portes de placard grises, un plan de travail en stratifié, un mur blanc, un sol en carrelage de céramique et des machines superposées.

Прачечная в частном доме - незаменимый атрибут, который позволяет не сушить вещи на веревках вокруг дома, а заниматься стиркой, сушкой и гладкой в пределах одной комнаты.
Тем более это очень стильная комната с красивым и лаконичным гарнитуром, большой раковиной и местами для хранения бытовой химии.
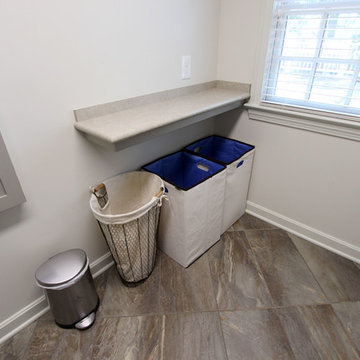
This laundry room was created by removing the existing bathroom and bedroom closet. Medallion Designer Series maple full overlay cabinet’s in the Potters Mill door style with Harbor Mist painted finish was installed. Formica Laminate Concrete Stone with a bull edge and single bowl Kurran undermount stainless steel sink with Moen faucet. Boulder Terra linear blend tile was used for the backsplash and washer outlet box cover. On the floor 12x24 Essence tile in Bronze finish was installed. A Bosch washer & dryer was also installed.

Floor to ceiling storage with open shelving and a space to fold items. The long cabinet accommodates cleaning supplies such as mops & vacuum cleaners.
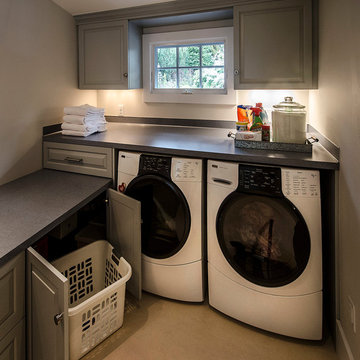
Photo by David Hiser
Idée de décoration pour une buanderie dédiée et de taille moyenne avec un placard à porte shaker, un plan de travail en stratifié, un mur gris, un sol en linoléum, des machines côte à côte et des portes de placard grises.
Idée de décoration pour une buanderie dédiée et de taille moyenne avec un placard à porte shaker, un plan de travail en stratifié, un mur gris, un sol en linoléum, des machines côte à côte et des portes de placard grises.

Whether it’s used as a laundry, cloakroom, stashing sports gear or for extra storage space a utility and boot room will help keep your kitchen clutter-free and ensure everything in your busy household is streamlined and organised!
Our head designer worked very closely with the clients on this project to create a utility and boot room that worked for all the family needs and made sure there was a place for everything. Masses of smart storage!

Whether it’s used as a laundry, cloakroom, stashing sports gear or for extra storage space a utility and boot room will help keep your kitchen clutter-free and ensure everything in your busy household is streamlined and organised!
Our head designer worked very closely with the clients on this project to create a utility and boot room that worked for all the family needs and made sure there was a place for everything. Masses of smart storage!
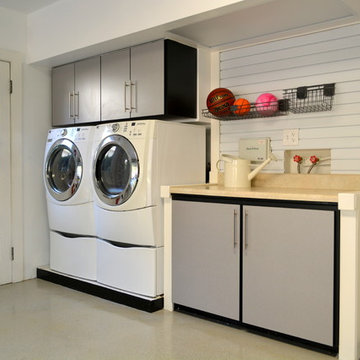
Garage cabinets, black cabinets with brushed aluminum doors. Slot wall storage
Exemple d'une grande buanderie linéaire tendance multi-usage avec un placard à porte plane, des portes de placard grises, un plan de travail en stratifié, un mur blanc, sol en béton ciré, des machines côte à côte et un sol beige.
Exemple d'une grande buanderie linéaire tendance multi-usage avec un placard à porte plane, des portes de placard grises, un plan de travail en stratifié, un mur blanc, sol en béton ciré, des machines côte à côte et un sol beige.
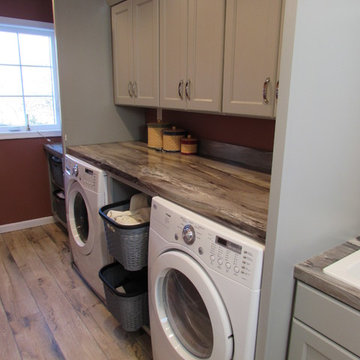
Réalisation d'une petite buanderie linéaire tradition dédiée avec un évier posé, un placard avec porte à panneau encastré, des portes de placard grises, un plan de travail en stratifié et des machines côte à côte.
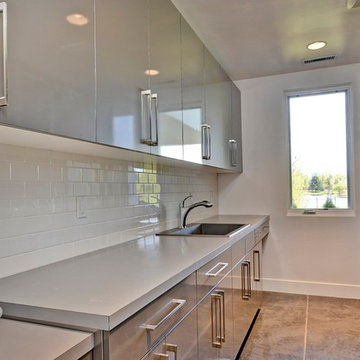
Cette photo montre une buanderie tendance avec un placard à porte plane, des portes de placard grises, des machines côte à côte, un évier posé, un plan de travail en stratifié, un mur blanc, sol en béton ciré et un plan de travail gris.
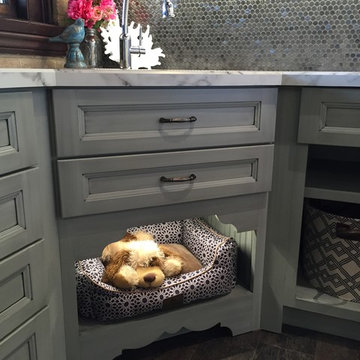
Rover is hanging out on a pet bed.
If you have a Big Rover who can't fit in a niche, use this space for pet food bowls instead.
Réalisation d'une petite buanderie tradition en L avec un évier 1 bac, un placard avec porte à panneau encastré, des portes de placard grises, un plan de travail en stratifié, un mur gris et un sol en vinyl.
Réalisation d'une petite buanderie tradition en L avec un évier 1 bac, un placard avec porte à panneau encastré, des portes de placard grises, un plan de travail en stratifié, un mur gris et un sol en vinyl.
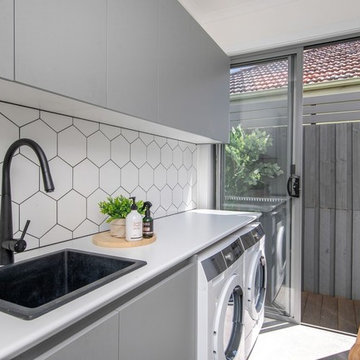
Cette image montre une petite buanderie linéaire dédiée avec un évier posé, un placard avec porte à panneau encastré, des portes de placard grises, un plan de travail en stratifié, un mur blanc, un sol en carrelage de céramique, des machines côte à côte, un sol gris et un plan de travail blanc.
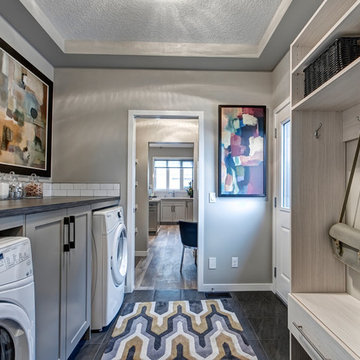
Baywest Homes
Réalisation d'une buanderie parallèle champêtre multi-usage et de taille moyenne avec un placard avec porte à panneau encastré, des portes de placard grises, un plan de travail en stratifié, un mur gris, un sol en carrelage de céramique et des machines côte à côte.
Réalisation d'une buanderie parallèle champêtre multi-usage et de taille moyenne avec un placard avec porte à panneau encastré, des portes de placard grises, un plan de travail en stratifié, un mur gris, un sol en carrelage de céramique et des machines côte à côte.
Idées déco de buanderies avec des portes de placard grises et un plan de travail en stratifié
1