Idées déco de buanderies avec un plan de travail en stratifié et parquet clair
Trier par :
Budget
Trier par:Populaires du jour
1 - 20 sur 96 photos
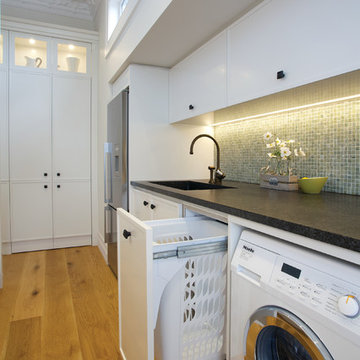
Hideaway Bins are ideal for use as a hidden storage solution within any area of your home - kitchen, bathroom, laundry....anywhere!
Three intelligently designed, New Zealand made ranges are available, offering a simple and stylish space-saving solution.
Hide your laundry, store your extra linen or use as a removable washing basket - the new Laundry Hamper is a high quality storage solution for your home. Featuring air vents to reduce moisture and a robust steel frame designed to withstand the weight of wet washing, this innovative new system is a must for your laundry!
SCL160D-W - 1 x 60L Laundry Hamper, Door Pull
Recommended use - Laundry Hamper - Install multiple hampers side by side for separating laundry. Ideal for apartment living or a large family home
Hamper - Made from a recyclable polypropylene. Moulded handles for easy removal. Single hamper holds up to 60L.
High quality construction - Robust 1.2mm zinc treated steel framework, powder coated for durability and capable of withstanding the weight of wet washing.
Additional features - Pitch adjustment, air vents for ventilation and a solid base to prevent dripping.
Runners - High quality German ball bearing self-close runners that create a controlled close through the use of an air vacuum dampener that protects the unit from slamming. Runners over-extend to ensure the hamper will come clear of the bench top and have a dynamic weight loading of 52kgs.
Colour - Arctic White.
Mounting options - Top mount and / or side mount.
Photo Credit: Jane Usher

Aménagement d'une petite buanderie linéaire classique avec un placard avec porte à panneau encastré, des portes de placard blanches, un plan de travail en stratifié, un mur gris, parquet clair, des machines côte à côte et un plan de travail beige.

A laundry room is housed behind these sliding barn doors in the upstairs hallway in this near-net-zero custom built home built by Meadowlark Design + Build in Ann Arbor, Michigan. Architect: Architectural Resource, Photography: Joshua Caldwell

Hood House is a playful protector that respects the heritage character of Carlton North whilst celebrating purposeful change. It is a luxurious yet compact and hyper-functional home defined by an exploration of contrast: it is ornamental and restrained, subdued and lively, stately and casual, compartmental and open.
For us, it is also a project with an unusual history. This dual-natured renovation evolved through the ownership of two separate clients. Originally intended to accommodate the needs of a young family of four, we shifted gears at the eleventh hour and adapted a thoroughly resolved design solution to the needs of only two. From a young, nuclear family to a blended adult one, our design solution was put to a test of flexibility.
The result is a subtle renovation almost invisible from the street yet dramatic in its expressive qualities. An oblique view from the northwest reveals the playful zigzag of the new roof, the rippling metal hood. This is a form-making exercise that connects old to new as well as establishing spatial drama in what might otherwise have been utilitarian rooms upstairs. A simple palette of Australian hardwood timbers and white surfaces are complimented by tactile splashes of brass and rich moments of colour that reveal themselves from behind closed doors.
Our internal joke is that Hood House is like Lazarus, risen from the ashes. We’re grateful that almost six years of hard work have culminated in this beautiful, protective and playful house, and so pleased that Glenda and Alistair get to call it home.

Located high on a hill overlooking Brisbane city, the View House is a ambitious and bold extension to a pre-war cottage. Barely visible from the street, the extension captures the spectacular view from all three levels and in parts, from the cottage itself. The cottage has been meticulously restored, maintaining the period features whilst providing a hint of the contemporary behind.
Photographer: Kate Mathieson Photography

The best of past and present architectural styles combine in this welcoming, farmhouse-inspired design. Clad in low-maintenance siding, the distinctive exterior has plenty of street appeal, with its columned porch, multiple gables, shutters and interesting roof lines. Other exterior highlights included trusses over the garage doors, horizontal lap siding and brick and stone accents. The interior is equally impressive, with an open floor plan that accommodates today’s family and modern lifestyles. An eight-foot covered porch leads into a large foyer and a powder room. Beyond, the spacious first floor includes more than 2,000 square feet, with one side dominated by public spaces that include a large open living room, centrally located kitchen with a large island that seats six and a u-shaped counter plan, formal dining area that seats eight for holidays and special occasions and a convenient laundry and mud room. The left side of the floor plan contains the serene master suite, with an oversized master bath, large walk-in closet and 16 by 18-foot master bedroom that includes a large picture window that lets in maximum light and is perfect for capturing nearby views. Relax with a cup of morning coffee or an evening cocktail on the nearby covered patio, which can be accessed from both the living room and the master bedroom. Upstairs, an additional 900 square feet includes two 11 by 14-foot upper bedrooms with bath and closet and a an approximately 700 square foot guest suite over the garage that includes a relaxing sitting area, galley kitchen and bath, perfect for guests or in-laws.

This two tone kitchen is so well matched.Light and bright with a warmth through out. Kitchen table matching worktops and the same timber wrapping the kitchen. Very modern touch with the handleless island.David Murphy photography

Mudroom designed By Darash with White Matte Opaque Fenix cabinets anti-scratch material, with handles, white countertop drop-in sink, high arc faucet, black and white modern style.
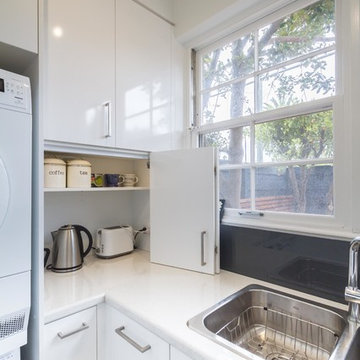
Designer: Michael Simpson; Photography by Yvonne Menegol
Réalisation d'une petite buanderie minimaliste en L multi-usage avec un évier 2 bacs, un placard à porte plane, des portes de placard blanches, un plan de travail en stratifié, un mur blanc, parquet clair et des machines superposées.
Réalisation d'une petite buanderie minimaliste en L multi-usage avec un évier 2 bacs, un placard à porte plane, des portes de placard blanches, un plan de travail en stratifié, un mur blanc, parquet clair et des machines superposées.
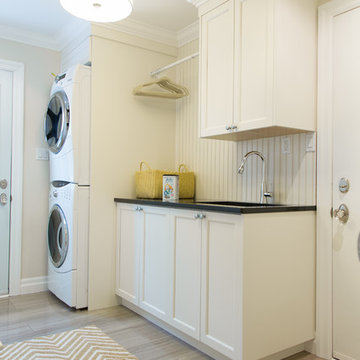
Exemple d'une buanderie parallèle chic multi-usage et de taille moyenne avec un évier encastré, un placard avec porte à panneau encastré, des portes de placard blanches, un plan de travail en stratifié, parquet clair, des machines superposées, un sol marron et un mur beige.
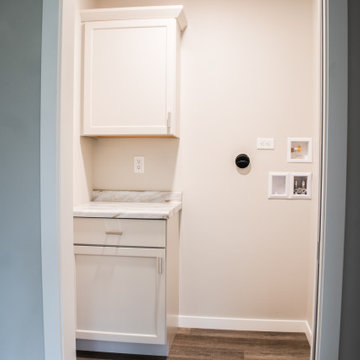
Inspiration pour une petite buanderie linéaire traditionnelle avec un placard, un placard à porte shaker, des portes de placard blanches, un plan de travail en stratifié, un mur beige, parquet clair, des machines superposées, un sol blanc et un plan de travail multicolore.
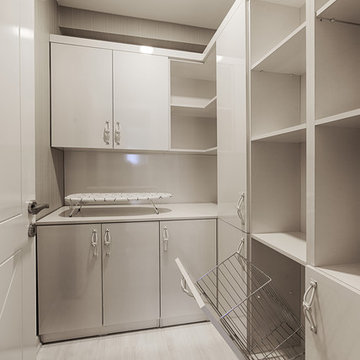
Design and Execution by Atölye Teta: Ece Hapcioglu Karatepe & Tekin Karatepe
Photography by Koray Polat
Inspiration pour une petite buanderie minimaliste en L multi-usage avec un placard à porte plane, des portes de placard beiges, un plan de travail en stratifié, un mur beige, parquet clair, des machines superposées, un sol beige et un plan de travail beige.
Inspiration pour une petite buanderie minimaliste en L multi-usage avec un placard à porte plane, des portes de placard beiges, un plan de travail en stratifié, un mur beige, parquet clair, des machines superposées, un sol beige et un plan de travail beige.

Idées déco pour une buanderie linéaire campagne de taille moyenne avec un placard, un évier encastré, un placard avec porte à panneau surélevé, des portes de placard blanches, un plan de travail en stratifié, un mur blanc, parquet clair, des machines superposées et un sol beige.
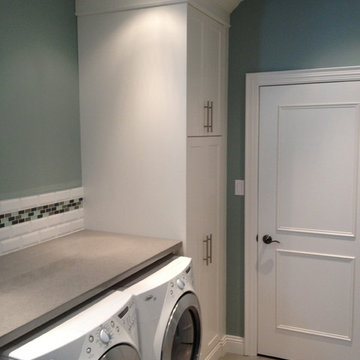
Idées déco pour une buanderie linéaire contemporaine dédiée et de taille moyenne avec un placard à porte plane, des portes de placard blanches, un plan de travail en stratifié, un mur bleu, parquet clair et des machines côte à côte.
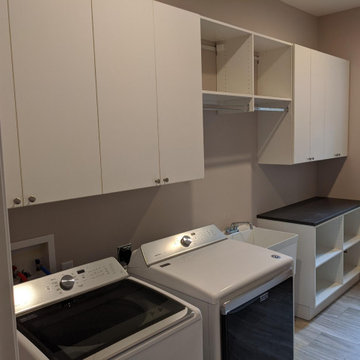
Réalisation d'une buanderie linéaire design dédiée et de taille moyenne avec un évier utilitaire, un placard à porte plane, des portes de placard blanches, un plan de travail en stratifié, un mur noir, parquet clair, des machines côte à côte et plan de travail noir.
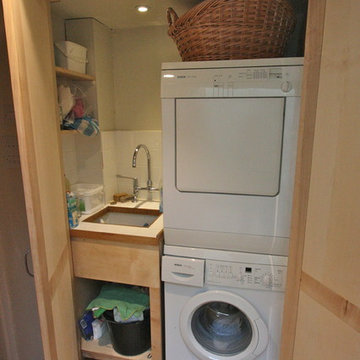
Cette photo montre une petite buanderie tendance en bois clair avec un évier encastré, un placard à porte shaker, un plan de travail en stratifié, parquet clair et des machines superposées.
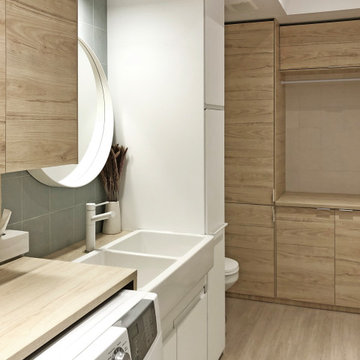
Réalisation d'une buanderie minimaliste en bois clair de taille moyenne avec un évier de ferme, un placard à porte plane, un plan de travail en stratifié, une crédence verte, une crédence en céramique et parquet clair.
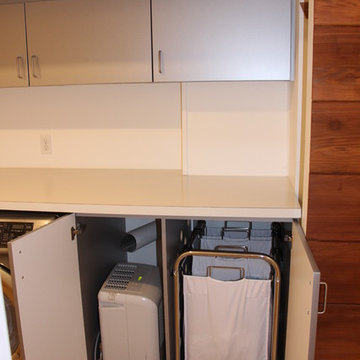
The laundry chute empties into a laundry basket on wheels that is easily removed for loading into the laundry machine right beside it. The dehumidifier is also hidden out of sight in the cupboard, with lots of ventilation provided.

Exemple d'une buanderie tendance en L multi-usage et de taille moyenne avec un évier posé, un placard à porte shaker, des portes de placard blanches, un plan de travail en stratifié, une crédence multicolore, une crédence en terre cuite, un mur gris, parquet clair, des machines superposées, un sol beige et plan de travail noir.
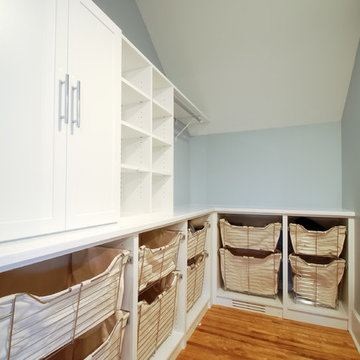
Réalisation d'une buanderie design en L dédiée et de taille moyenne avec un placard à porte shaker, des portes de placard blanches, un plan de travail en stratifié, un mur gris et parquet clair.
Idées déco de buanderies avec un plan de travail en stratifié et parquet clair
1