Idées déco de buanderies avec un plan de travail en stratifié et sol en stratifié
Trier par :
Budget
Trier par:Populaires du jour
1 - 20 sur 120 photos

Idée de décoration pour une petite buanderie linéaire tradition dédiée avec un placard à porte plane, des portes de placard blanches, un plan de travail en stratifié, un mur gris, sol en stratifié, des machines côte à côte, un sol marron et un plan de travail blanc.

This fantastic mudroom and laundry room combo keeps this family organized. With twin boys, having a spot to drop-it-and-go or pick-it-up-and-go was a must. Two lockers allow for storage of everyday items and they can keep their shoes in the cubbies underneath. Any dirty clothes can be dropped off in the hamper for the wash; keeping all the mess here in the mudroom rather than traipsing all through the house.

Happy color for a laundry room!
Cette photo montre une buanderie rétro multi-usage et de taille moyenne avec un évier 1 bac, un placard à porte plane, des portes de placard jaunes, un plan de travail en stratifié, un mur bleu, sol en stratifié, des machines côte à côte, un sol marron, un plan de travail jaune et du papier peint.
Cette photo montre une buanderie rétro multi-usage et de taille moyenne avec un évier 1 bac, un placard à porte plane, des portes de placard jaunes, un plan de travail en stratifié, un mur bleu, sol en stratifié, des machines côte à côte, un sol marron, un plan de travail jaune et du papier peint.

Modern Laundry Room, Cobalt Grey, sorting the Laundry by Fabric and Color
Idée de décoration pour une buanderie nordique en L de taille moyenne avec un placard, un placard à porte plane, des portes de placard grises, un plan de travail en stratifié, un mur blanc, sol en stratifié, un lave-linge séchant, un sol beige et un plan de travail gris.
Idée de décoration pour une buanderie nordique en L de taille moyenne avec un placard, un placard à porte plane, des portes de placard grises, un plan de travail en stratifié, un mur blanc, sol en stratifié, un lave-linge séchant, un sol beige et un plan de travail gris.

This home renovation project included a complete gut and reorganization of the main floor, removal of large chimney stack in the middle of the dining room, bringing floors all to same level, moving doors, adding guest bath, master closet, corner fireplace and garage. The result is this beautiful, open, spacious main floor with new kitchen, dining room, living room, master bedroom, master bath, guest bath, laundry room and flooring throughout.
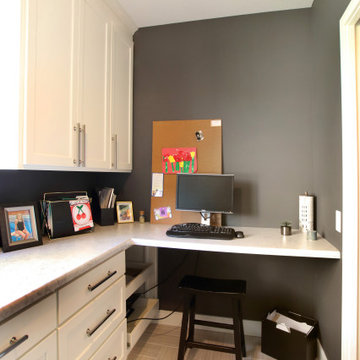
This new two story home has a very clean and crisp color pallet. Large windows to the back yard bring in the beautiful views and provide a great connection between interior and exterior living spaces.
This pocket office is part of the laundry room and just off the kitchen. Perfect for looking up your favorite recipes!

Idées déco pour une petite buanderie linéaire craftsman en bois clair avec un placard, un placard avec porte à panneau encastré, un plan de travail en stratifié, un mur blanc, sol en stratifié, des machines côte à côte, un sol multicolore et un plan de travail blanc.
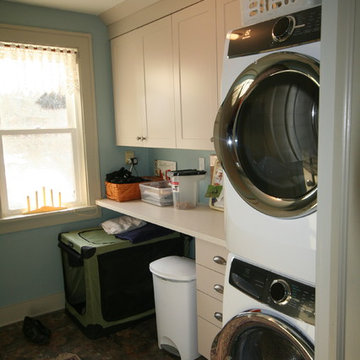
Cette image montre une buanderie linéaire rustique multi-usage et de taille moyenne avec un placard à porte shaker, des portes de placard beiges, un plan de travail en stratifié, un mur bleu, sol en stratifié et des machines superposées.

Idée de décoration pour une grande buanderie style shabby chic en L dédiée avec un évier posé, un placard avec porte à panneau surélevé, un plan de travail en stratifié, un mur blanc, des portes de placard beiges, sol en stratifié et un sol gris.

Laundry room with hanging space and utility sink.
Exemple d'une buanderie chic en U et bois brun dédiée et de taille moyenne avec un évier utilitaire, un placard avec porte à panneau encastré, un plan de travail en stratifié, une crédence blanche, une crédence en carrelage métro, un mur gris, sol en stratifié, des machines côte à côte, un sol multicolore et un plan de travail gris.
Exemple d'une buanderie chic en U et bois brun dédiée et de taille moyenne avec un évier utilitaire, un placard avec porte à panneau encastré, un plan de travail en stratifié, une crédence blanche, une crédence en carrelage métro, un mur gris, sol en stratifié, des machines côte à côte, un sol multicolore et un plan de travail gris.
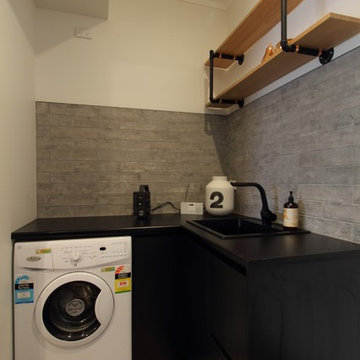
Idée de décoration pour une petite buanderie urbaine en L dédiée avec un évier 1 bac, des portes de placard noires, un plan de travail en stratifié, un mur gris, sol en stratifié, des machines superposées et un placard à porte plane.
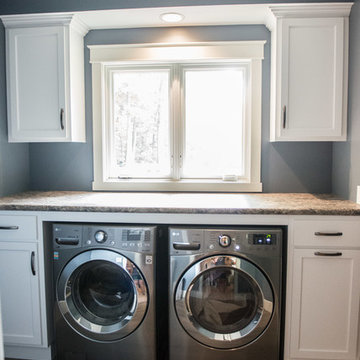
Through the master bath suite & the walk-in closet, you will find the master laundry. The perfect combination of storage, folding space & function. White painted maple cabinetry in a shaker style features a roll out trash & a pull out ironing board.
Portraits by Mandi

Modern Laundry Room, Cobalt Grey, Fantastic Storage for Vacuum Cleaner and Brooms
Réalisation d'une buanderie nordique en L de taille moyenne avec un placard, un placard à porte plane, des portes de placard grises, un plan de travail en stratifié, un mur blanc, sol en stratifié, un lave-linge séchant, un sol beige et un plan de travail gris.
Réalisation d'une buanderie nordique en L de taille moyenne avec un placard, un placard à porte plane, des portes de placard grises, un plan de travail en stratifié, un mur blanc, sol en stratifié, un lave-linge séchant, un sol beige et un plan de travail gris.
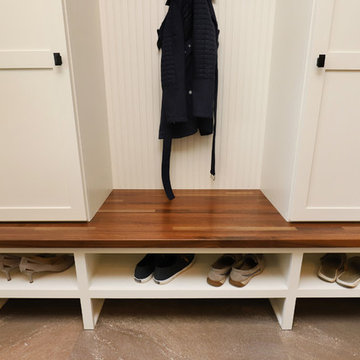
This fantastic mudroom and laundry room combo keeps this family organized. With twin boys, having a spot to drop-it-and-go or pick-it-up-and-go was a must. Two lockers allow for storage of everyday items and they can keep their shoes in the cubbies underneath. Any dirty clothes can be dropped off in the hamper for the wash; keeping all the mess here in the mudroom rather than traipsing all through the house.

Cette image montre une très grande buanderie linéaire traditionnelle avec un placard, un évier de ferme, un placard à porte shaker, des portes de placard blanches, un plan de travail en stratifié, un mur beige, sol en stratifié, des machines côte à côte, un sol marron et un plan de travail gris.
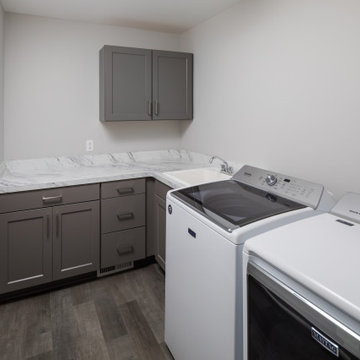
Idées déco pour une buanderie craftsman en L dédiée et de taille moyenne avec un évier posé, un placard avec porte à panneau encastré, des portes de placard grises, un plan de travail en stratifié, un mur gris, sol en stratifié, des machines côte à côte, un sol gris et un plan de travail multicolore.
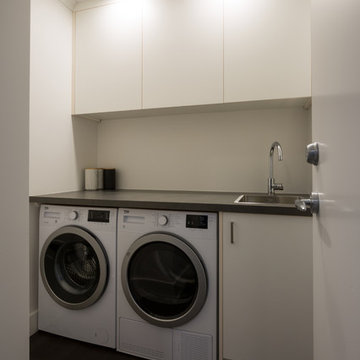
Photography - Mark Scowen
Aménagement d'une petite buanderie linéaire contemporaine dédiée avec un évier 1 bac, un placard à porte plane, des portes de placard blanches, un plan de travail en stratifié, un mur blanc, sol en stratifié, des machines côte à côte et un sol marron.
Aménagement d'une petite buanderie linéaire contemporaine dédiée avec un évier 1 bac, un placard à porte plane, des portes de placard blanches, un plan de travail en stratifié, un mur blanc, sol en stratifié, des machines côte à côte et un sol marron.
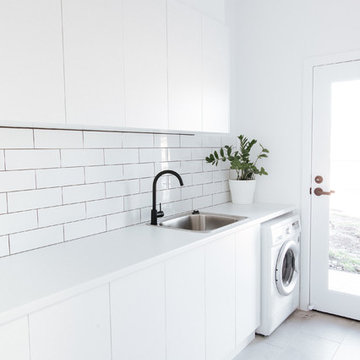
The Evoke Company
Aménagement d'une buanderie linéaire contemporaine dédiée et de taille moyenne avec un évier posé, un placard à porte plane, des portes de placard blanches, un plan de travail en stratifié, un mur blanc, un sol gris, un plan de travail blanc et sol en stratifié.
Aménagement d'une buanderie linéaire contemporaine dédiée et de taille moyenne avec un évier posé, un placard à porte plane, des portes de placard blanches, un plan de travail en stratifié, un mur blanc, un sol gris, un plan de travail blanc et sol en stratifié.

Idée de décoration pour une petite buanderie linéaire champêtre dédiée avec un évier posé, un placard avec porte à panneau encastré, un plan de travail en stratifié, un mur blanc, sol en stratifié, des machines côte à côte et un sol marron.
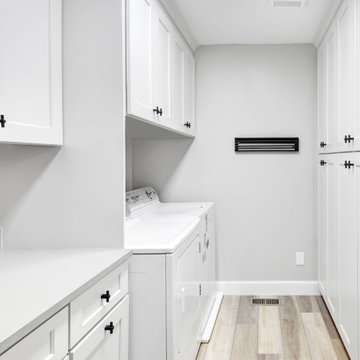
Idée de décoration pour une buanderie minimaliste en U multi-usage et de taille moyenne avec un placard à porte shaker, des portes de placard blanches, un plan de travail en stratifié, sol en stratifié, un sol marron et un plan de travail blanc.
Idées déco de buanderies avec un plan de travail en stratifié et sol en stratifié
1