Idées déco de buanderies avec un plan de travail en stratifié et un sol gris
Trier par :
Budget
Trier par:Populaires du jour
1 - 20 sur 592 photos

Modern laundry offering plenty of bench space, a chute and plenty of storage all the necessary items and more! Enviable shaker style to compliment the Hamptons look of the home.
Live By The Sea Photography
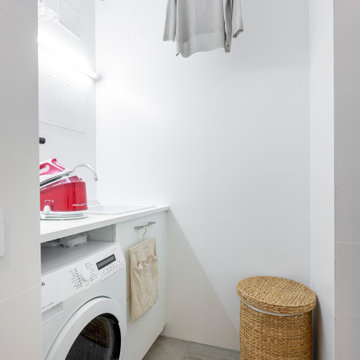
Conseguimos sacar un pequeño lavadero independiente de la cocina con tendedero el Sol incluido para poder tender dentro cuando hace mal tiempo. Por higiene se alicató entero con un gres porcelánico blanco rectificado de Azulejos Peña.

Designer; J.D. Dick, AKBD
Idée de décoration pour une petite buanderie tradition en U dédiée avec un placard à porte plane, des portes de placard jaunes, un plan de travail en stratifié, un mur gris, un sol en carrelage de céramique, des machines côte à côte, un sol gris et un plan de travail gris.
Idée de décoration pour une petite buanderie tradition en U dédiée avec un placard à porte plane, des portes de placard jaunes, un plan de travail en stratifié, un mur gris, un sol en carrelage de céramique, des machines côte à côte, un sol gris et un plan de travail gris.

The owners of this beautiful 1908 NE Portland home wanted to breathe new life into their unfinished basement and dysfunctional main-floor bathroom and mudroom. Our goal was to create comfortable and practical spaces, while staying true to the preferences of the homeowners and age of the home.
The existing half bathroom and mudroom were situated in what was originally an enclosed back porch. The homeowners wanted to create a full bathroom on the main floor, along with a functional mudroom off the back entrance. Our team completely gutted the space, reframed the walls, leveled the flooring, and installed upgraded amenities, including a solid surface shower, custom cabinetry, blue tile and marmoleum flooring, and Marvin wood windows.
In the basement, we created a laundry room, designated workshop and utility space, and a comfortable family area to shoot pool. The renovated spaces are now up-to-code with insulated and finished walls, heating & cooling, epoxy flooring, and refurbished windows.
The newly remodeled spaces achieve the homeowner's desire for function, comfort, and to preserve the unique quality & character of their 1908 residence.

This pretty pink backsplash offers a pop of colour in this hardworking room. With plenty of storage, bench space and hanging space the weekly washing is no longer a chore.

Cette image montre une buanderie linéaire craftsman dédiée et de taille moyenne avec un évier utilitaire, un placard à porte plane, des portes de placard grises, un plan de travail en stratifié, un mur gris, un sol en carrelage de céramique, des machines côte à côte, un plan de travail blanc et un sol gris.

Revised laundry layout with added storage, allowance for side by side washer & dryer, ironing in laundry space with wall mounted ironing station.
Idées déco pour une buanderie contemporaine en L et bois brun dédiée et de taille moyenne avec un évier posé, un placard à porte plane, un plan de travail en stratifié, une crédence blanche, une crédence en céramique, un mur blanc, un sol en carrelage de céramique, des machines côte à côte et un sol gris.
Idées déco pour une buanderie contemporaine en L et bois brun dédiée et de taille moyenne avec un évier posé, un placard à porte plane, un plan de travail en stratifié, une crédence blanche, une crédence en céramique, un mur blanc, un sol en carrelage de céramique, des machines côte à côte et un sol gris.

dettaglio della zona lavatrice asciugatrice, contatori e comandi remoti degli impianti, a sinistra dettaglio del porta biancheria.
Particolare della lavanderia con letto a scomparsa per la servitù.
Un letto che scompare all'occorrenza che può essere utilizzato anche per gli ospiti
il sistema integrato a ribalta permette di avere il letto completamente nascosto e non visible
foto marco Curatolo
foto marco Curatolo
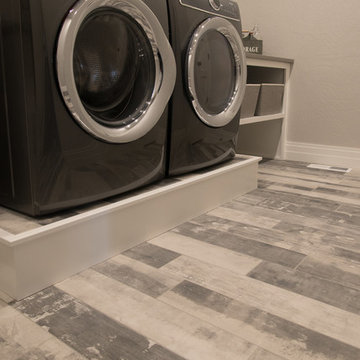
This is the best way to have a front loading laundry machines. The extra deck really gives the height you need to make laundry enjoyable and this rustic luxury vinyl floor ensures that you will not be worrying about any spills that make occur.
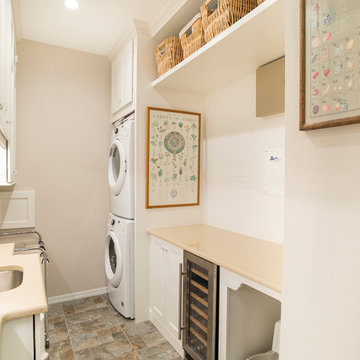
Idée de décoration pour une petite buanderie parallèle victorienne dédiée avec un évier encastré, un placard avec porte à panneau encastré, des portes de placard blanches, un plan de travail en stratifié, un mur blanc, des machines superposées et un sol gris.

Cette photo montre une buanderie tendance en L dédiée et de taille moyenne avec un évier encastré, un placard à porte plane, des portes de placard grises, un plan de travail en stratifié, un mur gris, un sol en carrelage de porcelaine, des machines superposées et un sol gris.

Modern scandinavian inspired laundry. Features grey and white encaustic patterned floor tiles, pale blue wall tiles and chrome taps.
Aménagement d'une buanderie linéaire bord de mer dédiée et de taille moyenne avec un placard à porte plane, des portes de placard blanches, une crédence bleue, une crédence en carreau de porcelaine, un mur blanc, un sol en carrelage de porcelaine, un sol gris, un évier posé, un plan de travail en stratifié, des machines superposées et un plan de travail blanc.
Aménagement d'une buanderie linéaire bord de mer dédiée et de taille moyenne avec un placard à porte plane, des portes de placard blanches, une crédence bleue, une crédence en carreau de porcelaine, un mur blanc, un sol en carrelage de porcelaine, un sol gris, un évier posé, un plan de travail en stratifié, des machines superposées et un plan de travail blanc.

Réalisation d'une buanderie linéaire tradition dédiée et de taille moyenne avec un évier posé, un placard avec porte à panneau encastré, des portes de placard blanches, un plan de travail en stratifié, un mur gris, un sol en vinyl, des machines côte à côte, un sol gris et un plan de travail marron.
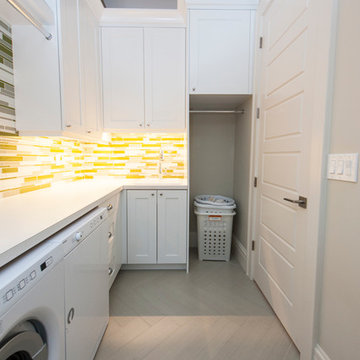
Inspiration pour une buanderie nordique en L dédiée et de taille moyenne avec un placard à porte shaker, des portes de placard blanches, un plan de travail en stratifié, un mur blanc, un sol en carrelage de porcelaine, des machines côte à côte et un sol gris.

Utility room through sliding door. Bike storage mounted to 2 walls for daily commute bikes and special bikes. Storage built over pocket doorway to maximise floor space.

This small garage entry functions as the mudroom as well as the laundry room. The space once featured the swing of the garage entry door, as well as the swing of the door that connects it to the foyer hall. We replaced the hallway entry door with a barn door, allowing us to have easier access to cabinets. We also incorporated a stackable washer & dryer to open up counter space and more cabinet storage. We created a mudroom on the opposite side of the laundry area with a small bench, coat hooks and a mix of adjustable shelving and closed storage.
Photos by Spacecrafting Photography

Réalisation d'une petite buanderie parallèle minimaliste dédiée avec un évier encastré, un placard à porte shaker, des portes de placard blanches, un plan de travail en stratifié, un mur gris, un sol en vinyl, des machines côte à côte, un sol gris et un plan de travail gris.

Liz Andrews
Idées déco pour une grande buanderie parallèle contemporaine multi-usage avec un évier 1 bac, un placard à porte plane, des portes de placard blanches, un plan de travail en stratifié, un mur blanc, une crédence blanche, une crédence en feuille de verre, un sol en carrelage de céramique, des machines superposées, un sol gris et un plan de travail blanc.
Idées déco pour une grande buanderie parallèle contemporaine multi-usage avec un évier 1 bac, un placard à porte plane, des portes de placard blanches, un plan de travail en stratifié, un mur blanc, une crédence blanche, une crédence en feuille de verre, un sol en carrelage de céramique, des machines superposées, un sol gris et un plan de travail blanc.

The laundry room, just off the master suite, was designed to be bright and airy, and a fun place to spend the morning. Green/grey contoured wood cabinets keep it fun, and laminate counters with an integrated undermount stainless sink keep it functional and cute. Wallpaper throughout the room and patterned luxury vinyl floor makes the room just a little more fun.
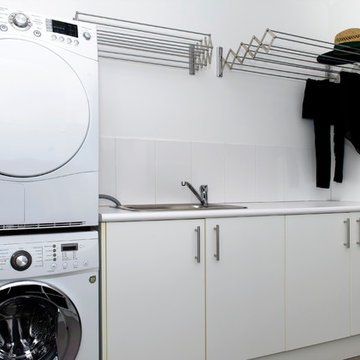
Abe Bastoli
Idée de décoration pour une buanderie linéaire minimaliste multi-usage et de taille moyenne avec un évier 1 bac, un placard à porte plane, des portes de placard blanches, un plan de travail en stratifié, un sol en carrelage de porcelaine, des machines côte à côte et un sol gris.
Idée de décoration pour une buanderie linéaire minimaliste multi-usage et de taille moyenne avec un évier 1 bac, un placard à porte plane, des portes de placard blanches, un plan de travail en stratifié, un sol en carrelage de porcelaine, des machines côte à côte et un sol gris.
Idées déco de buanderies avec un plan de travail en stratifié et un sol gris
1