Idées déco de buanderies avec des portes de placard blanches et un plan de travail en surface solide
Trier par :
Budget
Trier par:Populaires du jour
1 - 20 sur 985 photos

Aménagement d'une buanderie classique multi-usage et de taille moyenne avec un évier utilitaire, un placard à porte shaker, des portes de placard blanches, un plan de travail en surface solide, un mur gris, un sol en calcaire et des machines côte à côte.

Idée de décoration pour une petite buanderie linéaire minimaliste avec un placard, un placard à porte shaker, des portes de placard blanches, un plan de travail en surface solide, un mur beige, un sol en bois brun, des machines côte à côte, un sol marron et un plan de travail blanc.

We took advantage of this extra large laundry room and put in a bath and bed for the dog. So much better than going to the groomer or trying to get them out of the tub!!
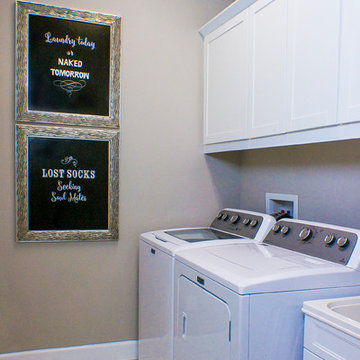
This simple and classic laundry room with it's white appliances and cabinets just needed a little decor to dress it up a bid and add some interest. We had the sayings printed and framed. They appear as chalk boards, but they are not. We added some inexpensive and classic clear jars above with storage for utilitarian items that also act as decor. Photo Credit to Doubletake Studios

Aspen Homes Inc.
Aménagement d'une petite buanderie linéaire classique dédiée avec un placard sans porte, des portes de placard blanches, un plan de travail en surface solide, un mur beige, un sol en carrelage de céramique et des machines côte à côte.
Aménagement d'une petite buanderie linéaire classique dédiée avec un placard sans porte, des portes de placard blanches, un plan de travail en surface solide, un mur beige, un sol en carrelage de céramique et des machines côte à côte.
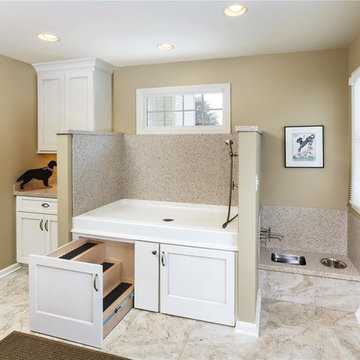
Cette image montre une grande buanderie design avec des portes de placard blanches, un plan de travail en surface solide, un mur beige, un sol en carrelage de céramique, des machines côte à côte et un placard à porte shaker.

Réalisation d'une petite buanderie linéaire design avec un placard, un évier posé, des portes de placard blanches, un plan de travail en surface solide, une crédence blanche, une crédence en céramique, un mur blanc, un sol en carrelage de porcelaine, des machines superposées, un sol blanc et un plan de travail blanc.

These minimalist custom cabinets keep the modern theme rolling throughout the home and into the laundry room.
Built by custom home builders TailorCraft Builders in Annapolis, MD.
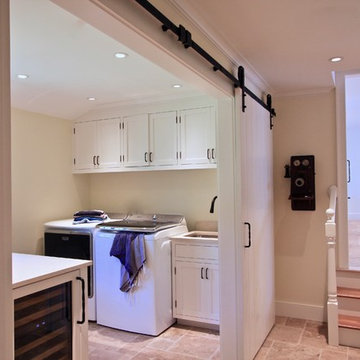
Idée de décoration pour une buanderie linéaire tradition multi-usage et de taille moyenne avec un évier encastré, des portes de placard blanches, un sol en travertin, des machines côte à côte, un sol beige, un placard à porte shaker, un plan de travail en surface solide et un mur beige.
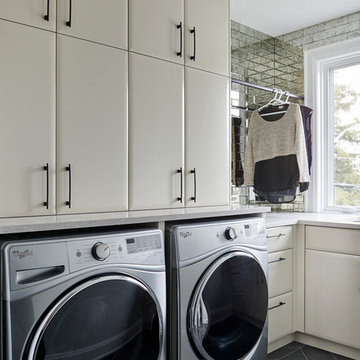
Inspiration pour une buanderie design en L dédiée et de taille moyenne avec un évier encastré, un placard à porte plane, des portes de placard blanches, un plan de travail en surface solide, un mur gris et des machines côte à côte.
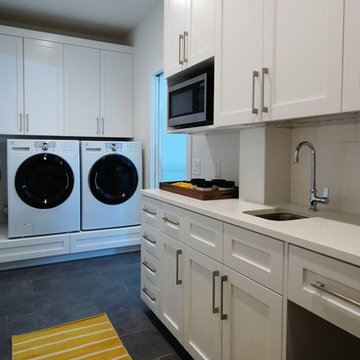
Photography by Bert Bell with Kitchens By Bell
Inspiration pour une buanderie linéaire minimaliste avec un évier encastré, un placard à porte shaker, des portes de placard blanches, un plan de travail en surface solide, un mur blanc, un sol en carrelage de porcelaine et des machines côte à côte.
Inspiration pour une buanderie linéaire minimaliste avec un évier encastré, un placard à porte shaker, des portes de placard blanches, un plan de travail en surface solide, un mur blanc, un sol en carrelage de porcelaine et des machines côte à côte.
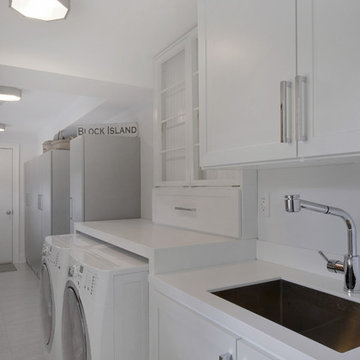
Cette image montre une grande buanderie linéaire minimaliste dédiée avec un évier encastré, un placard avec porte à panneau encastré, des portes de placard blanches, un plan de travail en surface solide, un mur blanc, un sol en carrelage de porcelaine et des machines côte à côte.

Corey Gaffer
Réalisation d'une petite buanderie linéaire tradition dédiée avec un placard à porte shaker, des portes de placard blanches, un plan de travail en surface solide, un mur gris, un sol en carrelage de porcelaine, des machines côte à côte et un plan de travail gris.
Réalisation d'une petite buanderie linéaire tradition dédiée avec un placard à porte shaker, des portes de placard blanches, un plan de travail en surface solide, un mur gris, un sol en carrelage de porcelaine, des machines côte à côte et un plan de travail gris.
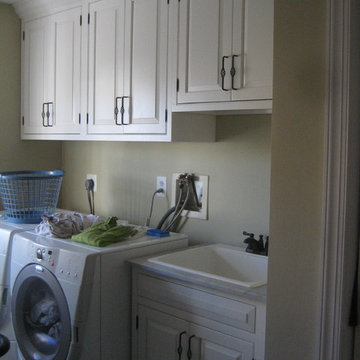
Cette image montre une buanderie linéaire traditionnelle dédiée et de taille moyenne avec un évier posé, un placard avec porte à panneau surélevé, des portes de placard blanches, un plan de travail en surface solide, un mur beige et des machines côte à côte.

Idée de décoration pour une buanderie parallèle design multi-usage et de taille moyenne avec un placard à porte plane, des portes de placard blanches, un mur blanc, des machines côte à côte, un plan de travail en surface solide, un évier intégré, une crédence blanche, un sol en ardoise, un sol gris et un plan de travail blanc.

Easy access to outside clothesline in this laundry room. Storage above and below and drying rack for those wet rainy days.
Exemple d'une buanderie parallèle moderne multi-usage et de taille moyenne avec un évier posé, un placard à porte shaker, des portes de placard blanches, un plan de travail en surface solide, une crédence blanche, une crédence en carrelage métro, parquet clair, des machines côte à côte et un plan de travail blanc.
Exemple d'une buanderie parallèle moderne multi-usage et de taille moyenne avec un évier posé, un placard à porte shaker, des portes de placard blanches, un plan de travail en surface solide, une crédence blanche, une crédence en carrelage métro, parquet clair, des machines côte à côte et un plan de travail blanc.
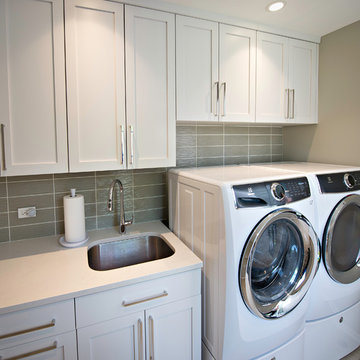
Aménagement d'une buanderie linéaire moderne multi-usage et de taille moyenne avec un évier encastré, un placard à porte shaker, des portes de placard blanches, un plan de travail en surface solide, un mur gris, un sol en carrelage de porcelaine, des machines côte à côte et un sol beige.

Constructed in two phases, this renovation, with a few small additions, touched nearly every room in this late ‘50’s ranch house. The owners raised their family within the original walls and love the house’s location, which is not far from town and also borders conservation land. But they didn’t love how chopped up the house was and the lack of exposure to natural daylight and views of the lush rear woods. Plus, they were ready to de-clutter for a more stream-lined look. As a result, KHS collaborated with them to create a quiet, clean design to support the lifestyle they aspire to in retirement.
To transform the original ranch house, KHS proposed several significant changes that would make way for a number of related improvements. Proposed changes included the removal of the attached enclosed breezeway (which had included a stair to the basement living space) and the two-car garage it partially wrapped, which had blocked vital eastern daylight from accessing the interior. Together the breezeway and garage had also contributed to a long, flush front façade. In its stead, KHS proposed a new two-car carport, attached storage shed, and exterior basement stair in a new location. The carport is bumped closer to the street to relieve the flush front facade and to allow access behind it to eastern daylight in a relocated rear kitchen. KHS also proposed a new, single, more prominent front entry, closer to the driveway to replace the former secondary entrance into the dark breezeway and a more formal main entrance that had been located much farther down the facade and curiously bordered the bedroom wing.
Inside, low ceilings and soffits in the primary family common areas were removed to create a cathedral ceiling (with rod ties) over a reconfigured semi-open living, dining, and kitchen space. A new gas fireplace serving the relocated dining area -- defined by a new built-in banquette in a new bay window -- was designed to back up on the existing wood-burning fireplace that continues to serve the living area. A shared full bath, serving two guest bedrooms on the main level, was reconfigured, and additional square footage was captured for a reconfigured master bathroom off the existing master bedroom. A new whole-house color palette, including new finishes and new cabinetry, complete the transformation. Today, the owners enjoy a fresh and airy re-imagining of their familiar ranch house.
Photos by Katie Hutchison
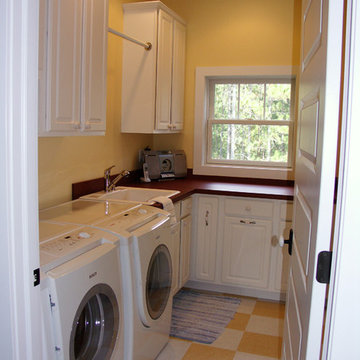
Inspiration pour une buanderie craftsman en L dédiée et de taille moyenne avec un évier posé, un placard à porte shaker, des portes de placard blanches, un plan de travail en surface solide, un mur jaune, un sol en carrelage de céramique et des machines côte à côte.
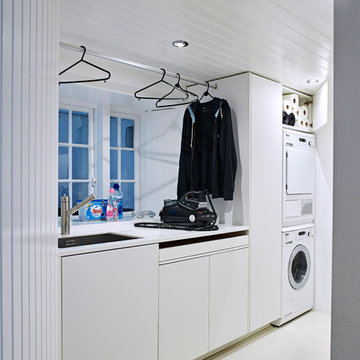
Laundry room.
Designed by Valerie Lecompte.
Photography by Nicholas Yarsley
Inspiration pour une buanderie parallèle marine multi-usage et de taille moyenne avec un placard à porte plane, des portes de placard blanches, un plan de travail en surface solide, des machines superposées, un mur blanc, un sol en carrelage de porcelaine et un évier encastré.
Inspiration pour une buanderie parallèle marine multi-usage et de taille moyenne avec un placard à porte plane, des portes de placard blanches, un plan de travail en surface solide, des machines superposées, un mur blanc, un sol en carrelage de porcelaine et un évier encastré.
Idées déco de buanderies avec des portes de placard blanches et un plan de travail en surface solide
1