Idées déco de buanderies avec un placard sans porte et un plan de travail en surface solide
Trier par :
Budget
Trier par:Populaires du jour
1 - 20 sur 94 photos
1 sur 3

Exemple d'une grande buanderie linéaire chic avec un placard, un placard sans porte, des portes de placard blanches, un plan de travail en surface solide, un mur vert, un sol en bois brun, des machines côte à côte et un sol marron.
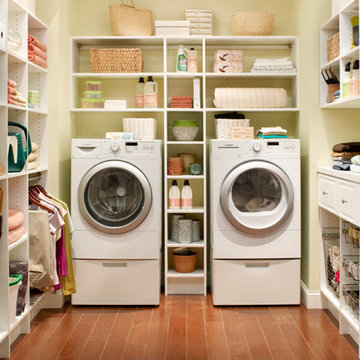
Cette image montre une buanderie traditionnelle en U multi-usage et de taille moyenne avec un placard sans porte, des portes de placard blanches, un plan de travail en surface solide, parquet foncé, des machines côte à côte et un mur beige.

Idées déco pour une buanderie linéaire classique dédiée et de taille moyenne avec un évier utilitaire, un placard sans porte, des portes de placard blanches, un mur bleu, un sol en travertin, des machines côte à côte, un plan de travail en surface solide et un sol beige.

We continued the bespoke joinery through to the utility room, providing ample storage for all their needs. With a lacquered finish and composite stone worktop and the finishing touch, a tongue in cheek nod to the previous owners by mounting one of their plastered plaques...to complete the look!

Unused attic space was converted to a functional, second floor laundry room complete with folding space and television!
Aménagement d'une buanderie parallèle classique dédiée et de taille moyenne avec un placard sans porte, un plan de travail en surface solide, un mur violet, un sol en vinyl, des machines superposées et un sol gris.
Aménagement d'une buanderie parallèle classique dédiée et de taille moyenne avec un placard sans porte, un plan de travail en surface solide, un mur violet, un sol en vinyl, des machines superposées et un sol gris.
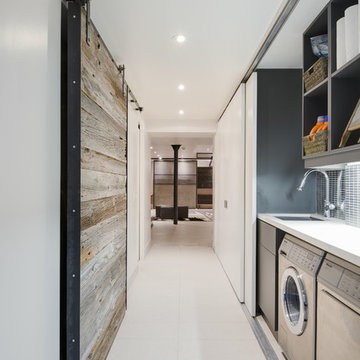
Inspiration pour une buanderie linéaire de taille moyenne avec un placard, un placard sans porte, des portes de placard blanches, un plan de travail en surface solide et des machines côte à côte.

Idée de décoration pour une grande buanderie tradition en L dédiée avec un évier utilitaire, un placard sans porte, des portes de placard blanches, un plan de travail en surface solide, un mur beige, un sol en travertin, des machines côte à côte et un plan de travail gris.
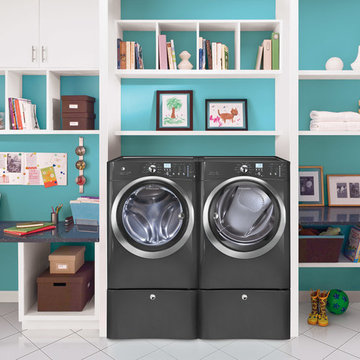
Featuring the latest in technology and design, Electrolux washers and dryers are innovative, intuitive and efficient.
Cette photo montre une buanderie linéaire tendance multi-usage et de taille moyenne avec un placard sans porte, des portes de placard blanches, un plan de travail en surface solide, un mur bleu, un sol en carrelage de porcelaine, des machines côte à côte et un sol blanc.
Cette photo montre une buanderie linéaire tendance multi-usage et de taille moyenne avec un placard sans porte, des portes de placard blanches, un plan de travail en surface solide, un mur bleu, un sol en carrelage de porcelaine, des machines côte à côte et un sol blanc.
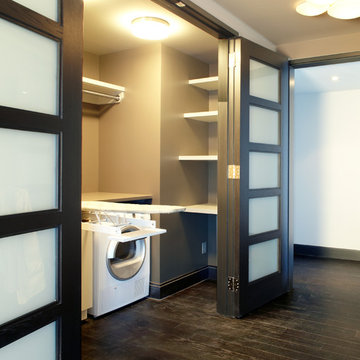
Réalisation d'une buanderie linéaire design de taille moyenne avec un placard, un placard sans porte, des portes de placard blanches, un plan de travail en surface solide, un mur beige et parquet foncé.
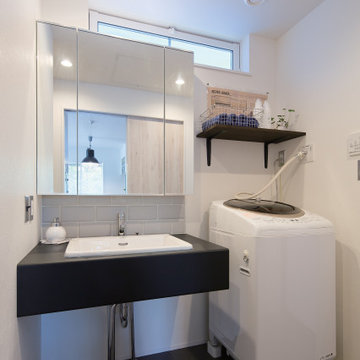
白と黒のツートーンですっきりとシックに仕上げたサニタリールーム。大きな三面鏡の下にはタイルで空間デザインにアクセントを。高い位置に明かり窓をつくり、洗面台の下に収納を設けずに空けておくことで圧迫感をなくし、スッキリとした空間に仕上げました。
Réalisation d'une petite buanderie linéaire urbaine multi-usage avec un évier encastré, un placard sans porte, des portes de placard noires, un plan de travail en surface solide, un mur blanc, un sol en carrelage de porcelaine et un sol gris.
Réalisation d'une petite buanderie linéaire urbaine multi-usage avec un évier encastré, un placard sans porte, des portes de placard noires, un plan de travail en surface solide, un mur blanc, un sol en carrelage de porcelaine et un sol gris.

Ground floor side extension to accommodate garage, storage, boot room and utility room. A first floor side extensions to accommodate two extra bedrooms and a shower room for guests. Loft conversion to accommodate a master bedroom, en-suite and storage.

Aménagement d'une petite buanderie linéaire contemporaine avec un placard, un placard sans porte, des portes de placard blanches, un plan de travail en surface solide, un mur blanc, un sol en bois brun, des machines côte à côte, un sol marron et un plan de travail blanc.

Aubrie Pick
Exemple d'une petite buanderie linéaire tendance avec un placard, un placard sans porte, des portes de placard grises, un plan de travail en surface solide, un mur gris, un sol en bois brun et des machines côte à côte.
Exemple d'une petite buanderie linéaire tendance avec un placard, un placard sans porte, des portes de placard grises, un plan de travail en surface solide, un mur gris, un sol en bois brun et des machines côte à côte.

Aspen Homes Inc.
Aménagement d'une petite buanderie linéaire classique dédiée avec un placard sans porte, des portes de placard blanches, un plan de travail en surface solide, un mur beige, un sol en carrelage de céramique et des machines côte à côte.
Aménagement d'une petite buanderie linéaire classique dédiée avec un placard sans porte, des portes de placard blanches, un plan de travail en surface solide, un mur beige, un sol en carrelage de céramique et des machines côte à côte.
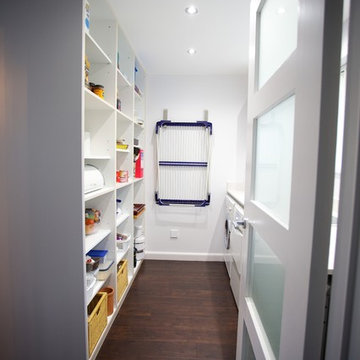
We created a bespoke utility room that created easy access and sight to everything in storage
Réalisation d'une petite buanderie parallèle design multi-usage avec un placard sans porte, un plan de travail en surface solide, un mur gris et des machines côte à côte.
Réalisation d'une petite buanderie parallèle design multi-usage avec un placard sans porte, un plan de travail en surface solide, un mur gris et des machines côte à côte.
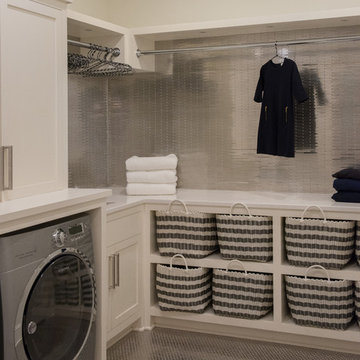
Jane Beiles Photography
Exemple d'une grande buanderie bord de mer en L dédiée avec un placard sans porte, des portes de placard blanches, un plan de travail en surface solide, un mur blanc, un sol en carrelage de porcelaine, des machines côte à côte et un évier encastré.
Exemple d'une grande buanderie bord de mer en L dédiée avec un placard sans porte, des portes de placard blanches, un plan de travail en surface solide, un mur blanc, un sol en carrelage de porcelaine, des machines côte à côte et un évier encastré.

Multi purpose room with loads of storage for pantry items, laundry and mudroom to dump those dirty shoes at the end of the day.
Aménagement d'une buanderie parallèle scandinave multi-usage et de taille moyenne avec un évier 2 bacs, un placard sans porte, des portes de placard blanches, un plan de travail en surface solide, une crédence blanche, une crédence en carrelage métro, un mur blanc, parquet clair, un lave-linge séchant et un plan de travail gris.
Aménagement d'une buanderie parallèle scandinave multi-usage et de taille moyenne avec un évier 2 bacs, un placard sans porte, des portes de placard blanches, un plan de travail en surface solide, une crédence blanche, une crédence en carrelage métro, un mur blanc, parquet clair, un lave-linge séchant et un plan de travail gris.

This 3 storey mid-terrace townhouse on the Harringay Ladder was in desperate need for some modernisation and general recuperation, having not been altered for several decades.
We were appointed to reconfigure and completely overhaul the outrigger over two floors which included new kitchen/dining and replacement conservatory to the ground with bathroom, bedroom & en-suite to the floor above.
Like all our projects we considered a variety of layouts and paid close attention to the form of the new extension to replace the uPVC conservatory to the rear garden. Conceived as a garden room, this space needed to be flexible forming an extension to the kitchen, containing utilities, storage and a nursery for plants but a space that could be closed off with when required, which led to discrete glazed pocket sliding doors to retain natural light.
We made the most of the north-facing orientation by adopting a butterfly roof form, typical to the London terrace, and introduced high-level clerestory windows, reaching up like wings to bring in morning and evening sunlight. An entirely bespoke glazed roof, double glazed panels supported by exposed Douglas fir rafters, provides an abundance of light at the end of the spacial sequence, a threshold space between the kitchen and the garden.
The orientation also meant it was essential to enhance the thermal performance of the un-insulated and damp masonry structure so we introduced insulation to the roof, floor and walls, installed passive ventilation which increased the efficiency of the external envelope.
A predominantly timber-based material palette of ash veneered plywood, for the garden room walls and new cabinets throughout, douglas fir doors and windows and structure, and an oak engineered floor all contribute towards creating a warm and characterful space.
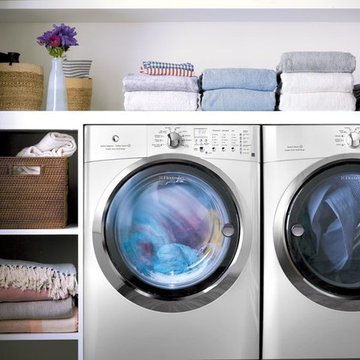
Compact laundry room/nook with side by side washer and dryer and storage shelves.
Aménagement d'une petite buanderie linéaire moderne dédiée avec des machines côte à côte, un placard sans porte, des portes de placard blanches, un plan de travail en surface solide et un mur blanc.
Aménagement d'une petite buanderie linéaire moderne dédiée avec des machines côte à côte, un placard sans porte, des portes de placard blanches, un plan de travail en surface solide et un mur blanc.
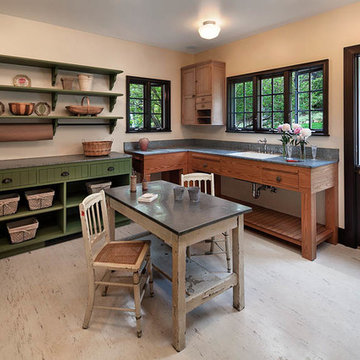
Aménagement d'une grande buanderie campagne en U multi-usage avec un évier posé, un placard sans porte, des portes de placards vertess, un plan de travail en surface solide, un mur beige, des machines côte à côte et un plan de travail gris.
Idées déco de buanderies avec un placard sans porte et un plan de travail en surface solide
1