Idées déco de buanderies avec un plan de travail en onyx et un plan de travail en terrazzo
Trier par :
Budget
Trier par:Populaires du jour
1 - 20 sur 74 photos

Laurey Glenn
Cette photo montre une grande buanderie nature avec des portes de placard blanches, un plan de travail en onyx, un sol en ardoise, des machines côte à côte, un placard sans porte, plan de travail noir, un évier posé et un mur gris.
Cette photo montre une grande buanderie nature avec des portes de placard blanches, un plan de travail en onyx, un sol en ardoise, des machines côte à côte, un placard sans porte, plan de travail noir, un évier posé et un mur gris.

Laundry Room with front-loading under counter washer dryer and a dog wash station.
Inspiration pour une grande buanderie parallèle traditionnelle multi-usage avec un évier intégré, un placard avec porte à panneau encastré, des portes de placard grises, une crédence beige, un mur blanc, des machines côte à côte, un sol blanc, un plan de travail beige, un sol en carrelage de porcelaine et un plan de travail en terrazzo.
Inspiration pour une grande buanderie parallèle traditionnelle multi-usage avec un évier intégré, un placard avec porte à panneau encastré, des portes de placard grises, une crédence beige, un mur blanc, des machines côte à côte, un sol blanc, un plan de travail beige, un sol en carrelage de porcelaine et un plan de travail en terrazzo.

-Cabinets: HAAS ,Cherry wood species with a Barnwood Stain and Shakertown – V door style
-Berenson cabinetry hardware 9425-4055
-Flooring: SHAW Napa Plank 6x24 tiles for floor and shower surround Niche tiles are SHAW Napa Plank 2 x 21 with GLAZZIO Crystal Morning mist accent/Silverado Power group
-Laundry wall Tile: Glazzio Crystal Morning mist/Silverado power grout
-Countertops: Cambria Quartz Berwyn on sink in bathroom
Vicostone Onyx White Polished in laundry area, desk and master closet

Simon Wood
Réalisation d'une grande buanderie linéaire design dédiée avec un évier 1 bac, un placard à porte plane, des portes de placard blanches, un plan de travail en terrazzo, un mur blanc, un sol en calcaire, des machines superposées, un sol beige et un plan de travail blanc.
Réalisation d'une grande buanderie linéaire design dédiée avec un évier 1 bac, un placard à porte plane, des portes de placard blanches, un plan de travail en terrazzo, un mur blanc, un sol en calcaire, des machines superposées, un sol beige et un plan de travail blanc.
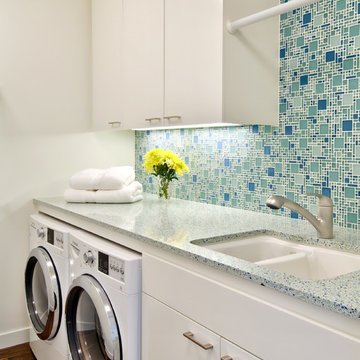
Photography by: Bob Jansons H&H Productions
Cette photo montre une buanderie tendance avec un évier 2 bacs, un placard à porte plane, des portes de placard blanches, un plan de travail en terrazzo, des machines côte à côte, un plan de travail turquoise et un mur blanc.
Cette photo montre une buanderie tendance avec un évier 2 bacs, un placard à porte plane, des portes de placard blanches, un plan de travail en terrazzo, des machines côte à côte, un plan de travail turquoise et un mur blanc.

Inspiration pour une buanderie parallèle craftsman multi-usage et de taille moyenne avec un évier encastré, un placard avec porte à panneau surélevé, des portes de placard marrons, un plan de travail en onyx, un mur bleu, un sol en carrelage de porcelaine, des machines côte à côte, un sol bleu, plan de travail noir, un plafond en papier peint, du papier peint, une crédence noire et une crédence en marbre.

Here we see the storage of the washer, dryer, and laundry behind the custom-made wooden screens. The laundry storage area features a black matte metal garment hanging rod above Ash cabinetry topped with polished terrazzo that features an array of grey and multi-tonal pinks and carries up to the back of the wall. The wall sconce features a hand-blown glass globe, cut and polished to resemble a precious stone or crystal.
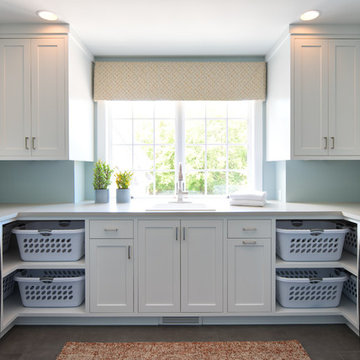
Exemple d'une grande buanderie chic en U dédiée avec un évier posé, un placard à porte shaker, des portes de placard blanches, un plan de travail en onyx, un mur bleu, des machines côte à côte, un sol gris et un plan de travail blanc.
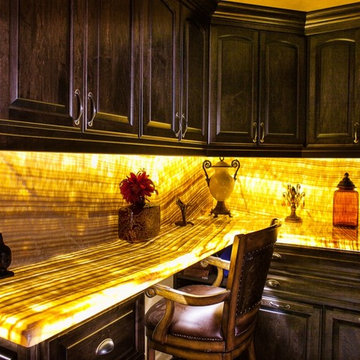
This is the wildest laundry counter you will ever see or dream of!
Glenn
Cette image montre une petite buanderie méditerranéenne dédiée avec un placard avec porte à panneau surélevé, des portes de placard noires, un plan de travail en onyx et un plan de travail jaune.
Cette image montre une petite buanderie méditerranéenne dédiée avec un placard avec porte à panneau surélevé, des portes de placard noires, un plan de travail en onyx et un plan de travail jaune.
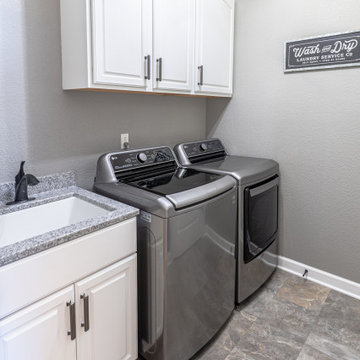
Their laundry room received a facelift with new cabinetry, flooring, and sink washing station. Minimal change to make a big difference for laundry days.

Coburg Frieze is a purified design that questions what’s really needed.
The interwar property was transformed into a long-term family home that celebrates lifestyle and connection to the owners’ much-loved garden. Prioritising quality over quantity, the crafted extension adds just 25sqm of meticulously considered space to our clients’ home, honouring Dieter Rams’ enduring philosophy of “less, but better”.
We reprogrammed the original floorplan to marry each room with its best functional match – allowing an enhanced flow of the home, while liberating budget for the extension’s shared spaces. Though modestly proportioned, the new communal areas are smoothly functional, rich in materiality, and tailored to our clients’ passions. Shielding the house’s rear from harsh western sun, a covered deck creates a protected threshold space to encourage outdoor play and interaction with the garden.
This charming home is big on the little things; creating considered spaces that have a positive effect on daily life.
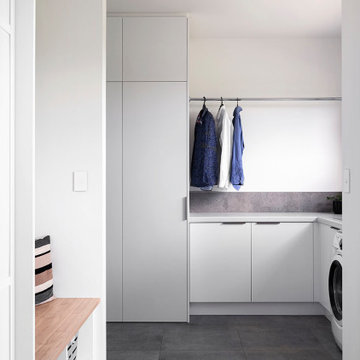
Clean, neutral elements express a tidy and calm place to get the laundry done
Aménagement d'une buanderie contemporaine en L dédiée et de taille moyenne avec un évier encastré, un placard à porte plane, des portes de placard grises, un plan de travail en terrazzo, une crédence grise, une crédence en céramique, un mur blanc, un sol en carrelage de céramique, des machines côte à côte, un sol gris et un plan de travail gris.
Aménagement d'une buanderie contemporaine en L dédiée et de taille moyenne avec un évier encastré, un placard à porte plane, des portes de placard grises, un plan de travail en terrazzo, une crédence grise, une crédence en céramique, un mur blanc, un sol en carrelage de céramique, des machines côte à côte, un sol gris et un plan de travail gris.
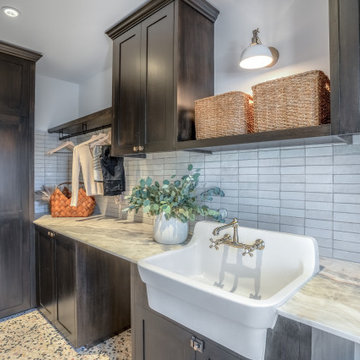
Idée de décoration pour une buanderie sud-ouest américain avec un plan de travail en onyx.
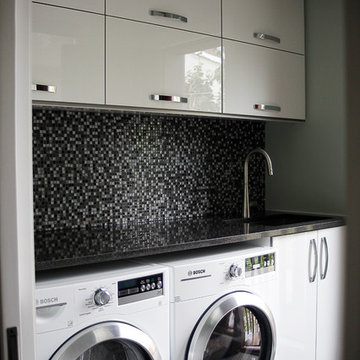
Aménagement d'une petite buanderie linéaire dédiée avec un évier posé, un placard à porte plane, des portes de placard blanches, un plan de travail en onyx, un mur beige et des machines côte à côte.

Cette image montre une buanderie parallèle craftsman multi-usage et de taille moyenne avec un évier encastré, un placard avec porte à panneau surélevé, des portes de placard marrons, un plan de travail en onyx, une crédence noire, une crédence en marbre, un mur bleu, un sol en carrelage de porcelaine, des machines côte à côte, un sol bleu, plan de travail noir, un plafond en papier peint et du papier peint.

Offering an alternative storage option, across from the laundry space is a matching cabinet containing space to store shoes and outerwear. These custom screens are made from Ash and natural rattan cane webbing to conceal storage when entering and exiting the home.
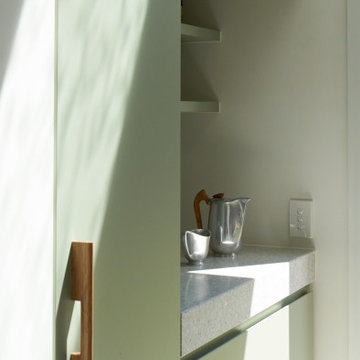
Cette photo montre une buanderie parallèle tendance multi-usage avec un évier 1 bac, des portes de placards vertess, un plan de travail en terrazzo, un mur blanc, un sol en carrelage de céramique, des machines superposées, un sol gris et un plan de travail gris.
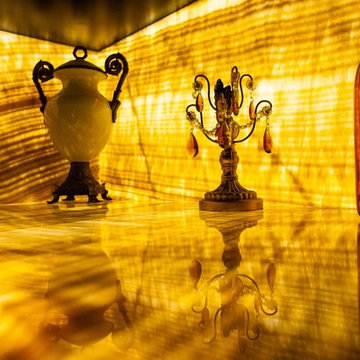
This is the wildest laundry counter you will ever see or dream of!
Cette photo montre une petite buanderie méditerranéenne dédiée avec un placard avec porte à panneau surélevé, des portes de placard noires, un plan de travail en onyx et un plan de travail jaune.
Cette photo montre une petite buanderie méditerranéenne dédiée avec un placard avec porte à panneau surélevé, des portes de placard noires, un plan de travail en onyx et un plan de travail jaune.
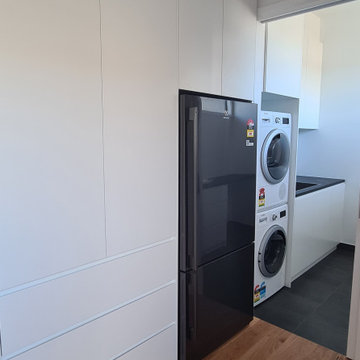
Combined mud room and laundry with custom white cabinetry, black stone benchtops
Inspiration pour une buanderie parallèle marine multi-usage et de taille moyenne avec un évier encastré, des portes de placard blanches, un plan de travail en onyx, une crédence blanche, une crédence en céramique, un mur blanc, un sol en bois brun, des machines superposées et plan de travail noir.
Inspiration pour une buanderie parallèle marine multi-usage et de taille moyenne avec un évier encastré, des portes de placard blanches, un plan de travail en onyx, une crédence blanche, une crédence en céramique, un mur blanc, un sol en bois brun, des machines superposées et plan de travail noir.
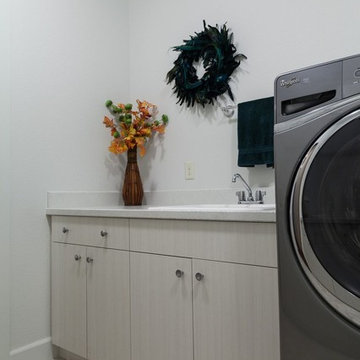
Cette photo montre une buanderie parallèle tendance en bois clair dédiée et de taille moyenne avec un évier posé, un placard à porte plane, un plan de travail en terrazzo, un mur blanc, un sol en carrelage de céramique, des machines côte à côte et un sol beige.
Idées déco de buanderies avec un plan de travail en onyx et un plan de travail en terrazzo
1