Idées déco de buanderies avec un mur marron et un plan de travail gris
Trier par :
Budget
Trier par:Populaires du jour
1 - 14 sur 14 photos
1 sur 3

Réalisation d'une buanderie tradition en bois brun et L multi-usage avec un évier de ferme, un placard à porte shaker, un mur marron, des machines côte à côte, un plan de travail gris et un sol en bois brun.

The Barefoot Bay Cottage is the first-holiday house to be designed and built for boutique accommodation business, Barefoot Escapes (www.barefootescapes.com.au). Working with many of The Designory’s favourite brands, it has been designed with an overriding luxe Australian coastal style synonymous with Sydney based team. The newly renovated three bedroom cottage is a north facing home which has been designed to capture the sun and the cooling summer breeze. Inside, the home is light-filled, open plan and imbues instant calm with a luxe palette of coastal and hinterland tones. The contemporary styling includes layering of earthy, tribal and natural textures throughout providing a sense of cohesiveness and instant tranquillity allowing guests to prioritise rest and rejuvenation.
Images captured by Jessie Prince

This white shaker style transitional laundry room features a sink, hanging pole, two hampers pull out, and baskets. the grey color quartz countertop and backsplash look like concrete.

Idée de décoration pour une grande buanderie champêtre en U multi-usage avec un évier encastré, un placard à porte shaker, des portes de placard blanches, un plan de travail en granite, un mur marron, sol en béton ciré, des machines côte à côte, un sol marron et un plan de travail gris.

Réalisation d'une buanderie linéaire chalet en bois brun dédiée et de taille moyenne avec un évier encastré, un plan de travail en granite, un sol en ardoise, des machines côte à côte, un sol gris, un plan de travail gris, un placard à porte shaker et un mur marron.
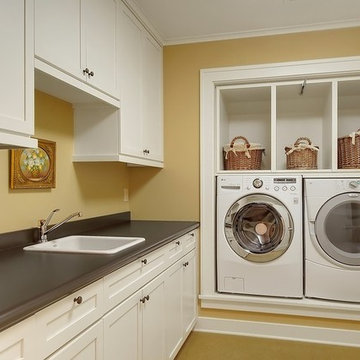
Inspiration pour une buanderie craftsman avec un plan de travail gris et un mur marron.
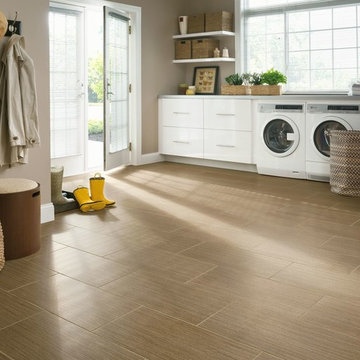
Exemple d'une grande buanderie linéaire tendance dédiée avec un placard à porte plane, des portes de placard blanches, un plan de travail en surface solide, un mur marron, un sol en carrelage de porcelaine, des machines côte à côte, un sol marron et un plan de travail gris.
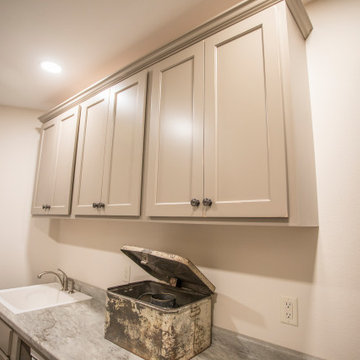
Storage galore in this main floor laundry room!
Idées déco pour une buanderie parallèle éclectique dédiée et de taille moyenne avec un évier posé, un placard à porte plane, des portes de placard beiges, un plan de travail en stratifié, un mur marron, un sol en vinyl, des machines côte à côte, un sol marron et un plan de travail gris.
Idées déco pour une buanderie parallèle éclectique dédiée et de taille moyenne avec un évier posé, un placard à porte plane, des portes de placard beiges, un plan de travail en stratifié, un mur marron, un sol en vinyl, des machines côte à côte, un sol marron et un plan de travail gris.

Aménagement d'une buanderie linéaire classique dédiée et de taille moyenne avec un évier encastré, un placard à porte shaker, des portes de placard bleues, un plan de travail en quartz modifié, un mur marron, un sol en carrelage de porcelaine, des machines côte à côte, un sol beige et un plan de travail gris.

The Barefoot Bay Cottage is the first-holiday house to be designed and built for boutique accommodation business, Barefoot Escapes (www.barefootescapes.com.au). Working with many of The Designory’s favourite brands, it has been designed with an overriding luxe Australian coastal style synonymous with Sydney based team. The newly renovated three bedroom cottage is a north facing home which has been designed to capture the sun and the cooling summer breeze. Inside, the home is light-filled, open plan and imbues instant calm with a luxe palette of coastal and hinterland tones. The contemporary styling includes layering of earthy, tribal and natural textures throughout providing a sense of cohesiveness and instant tranquillity allowing guests to prioritise rest and rejuvenation.
Images captured by Jessie Prince
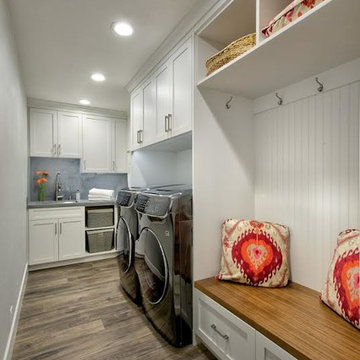
This white shaker style transitional laundry room features a sink, hanging pole, two hampers pull out, and baskets. the grey color quartz countertop and backsplash look like concrete. The laundry room acts as a mudroom as well with a walnut veneer seating bench.
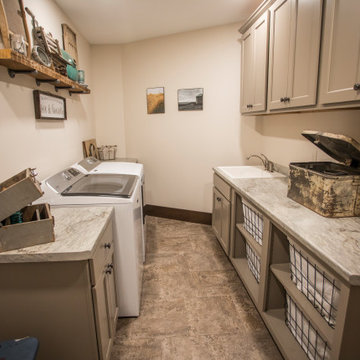
Storage galore in this main floor laundry room!
Inspiration pour une buanderie parallèle bohème dédiée et de taille moyenne avec un évier posé, un placard à porte plane, des portes de placard beiges, un plan de travail en stratifié, un mur marron, un sol en vinyl, des machines côte à côte, un sol marron et un plan de travail gris.
Inspiration pour une buanderie parallèle bohème dédiée et de taille moyenne avec un évier posé, un placard à porte plane, des portes de placard beiges, un plan de travail en stratifié, un mur marron, un sol en vinyl, des machines côte à côte, un sol marron et un plan de travail gris.
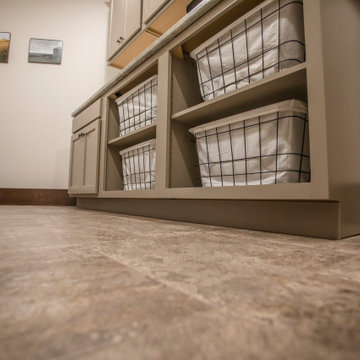
Storage galore in this main floor laundry room!
Cette photo montre une buanderie parallèle éclectique dédiée et de taille moyenne avec un évier posé, un placard à porte plane, des portes de placard beiges, un plan de travail en stratifié, un mur marron, un sol en vinyl, des machines côte à côte, un sol marron et un plan de travail gris.
Cette photo montre une buanderie parallèle éclectique dédiée et de taille moyenne avec un évier posé, un placard à porte plane, des portes de placard beiges, un plan de travail en stratifié, un mur marron, un sol en vinyl, des machines côte à côte, un sol marron et un plan de travail gris.
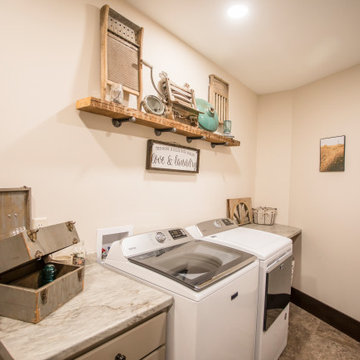
Storage galore in this main floor laundry room!
Aménagement d'une buanderie parallèle éclectique dédiée et de taille moyenne avec un évier posé, un placard à porte plane, des portes de placard beiges, un plan de travail en stratifié, un mur marron, un sol en vinyl, des machines côte à côte, un sol marron et un plan de travail gris.
Aménagement d'une buanderie parallèle éclectique dédiée et de taille moyenne avec un évier posé, un placard à porte plane, des portes de placard beiges, un plan de travail en stratifié, un mur marron, un sol en vinyl, des machines côte à côte, un sol marron et un plan de travail gris.
Idées déco de buanderies avec un mur marron et un plan de travail gris
1