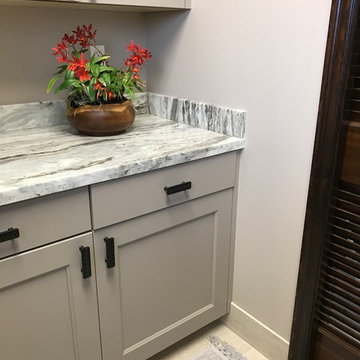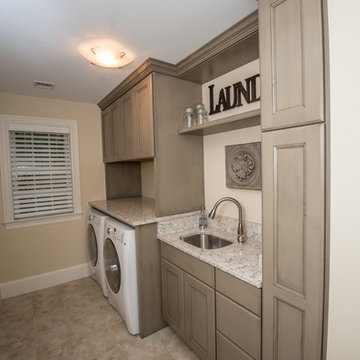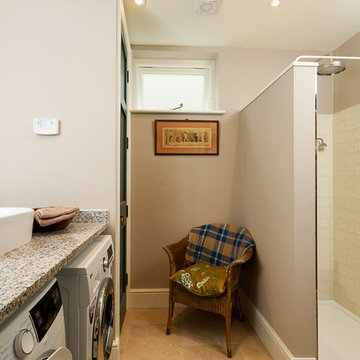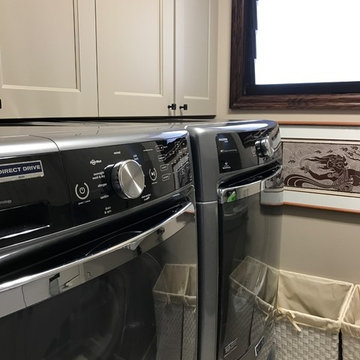Idées déco de buanderies avec un plan de travail en granite et un plan de travail gris
Trier par:Populaires du jour
1 - 20 sur 372 photos

This oversized laundry room has a huge window to make this space bright and airy. Three walls of cabinets and folding counters makes laundry day a breeze. Upper cabinets provides easy additional storage. Photo by Spacecrafting

Contractor George W. Combs of George W. Combs, Inc. enlarged this colonial style home by adding an extension including a two car garage, a second story Master Suite, a sunroom, extended dining area, a mudroom, side entry hall, a third story staircase and a basement playroom.
Interior Design by Amy Luria of Luria Design & Style

Sherman Oaks
1950s Style Galley Kitchen Updated for Couple Aging In Place
The newly married couple in this Sherman Oaks residence knew they would age together in this house. It was a second marriage for each and they wanted their remodeled kitchen to reflect their shared aesthetic and functional needs. Here they could together enjoy cooking and entertaining for their many friends and family.
The traditional-style kitchen was expanded by blending the kitchen, dining area and laundry, maximizing space and creating an open, airy environment. Custom white cabinets, dark granite counters, new lighting and a large sky light contribute to the feeling of a much larger, brighter space.
The separate laundry room was eliminated and the washer/dryer are now hidden by pocket doors in the cabinetry. The adjacent bathroom was updated with white beveled tile, rich wall colors and a custom vanity to complement the new kitchen.
The comfortable breakfast nook adds its own personality with a brightly cushioned
custom banquette and antique table that the owner was determined to keep!
Photos: Christian Romero

These homeowners told us they were so in love with some of the details in our Springbank Hill renovation that they wanted to see a couple of them in their own home - so we obliged! It was an honour to know that we nailed the design on the original so perfectly that another family would want to bring a similar version of it into their own home. In the kitchen, we knocked out the triangular island and the pantry to make way for a better layout with even more storage space for this young family. A fresh laundry room with ample cabinetry and a serene ensuite with a show-stopping black tub also brought a new look to what was once a dark and dated builder grade home.
Designer: Susan DeRidder of Live Well Interiors Inc.

Exemple d'une très grande buanderie linéaire nature dédiée avec un évier de ferme, un placard à porte shaker, des portes de placard grises, un plan de travail en granite, un mur blanc, parquet clair, des machines côte à côte, un sol marron et un plan de travail gris.

A second floor laundry room makes caring for a large family a breeze.
Cette image montre une grande buanderie minimaliste en L dédiée avec un évier encastré, un placard avec porte à panneau encastré, des portes de placard blanches, un plan de travail en granite, un mur blanc, un sol en carrelage de porcelaine, des machines côte à côte, un sol blanc et un plan de travail gris.
Cette image montre une grande buanderie minimaliste en L dédiée avec un évier encastré, un placard avec porte à panneau encastré, des portes de placard blanches, un plan de travail en granite, un mur blanc, un sol en carrelage de porcelaine, des machines côte à côte, un sol blanc et un plan de travail gris.

Inspiration pour une buanderie chalet de taille moyenne avec un évier de ferme, un placard à porte shaker, des portes de placard blanches, un plan de travail en granite, une crédence grise, une crédence en dalle de pierre et un plan de travail gris.

Réalisation d'une buanderie linéaire champêtre multi-usage et de taille moyenne avec un évier encastré, un placard avec porte à panneau surélevé, des portes de placard grises, un plan de travail en granite, un mur gris, un sol en carrelage de porcelaine, des machines côte à côte, un sol beige et un plan de travail gris.

Cette photo montre une grande buanderie parallèle nature dédiée avec un évier de ferme, un placard à porte shaker, des portes de placard blanches, un plan de travail en granite, un mur blanc, un sol en carrelage de porcelaine, des machines côte à côte, un sol gris et un plan de travail gris.

Idées déco pour une grande buanderie linéaire classique avec un évier de ferme, un placard à porte plane, des portes de placard blanches, un plan de travail en granite, un mur blanc, des machines côte à côte, un sol en vinyl, un sol beige et un plan de travail gris.

This is a hidden cat feeding and liter box area in the cabinetry of the laundry room. This is an excellent way to contain the smell and mess of a cat.

Inspiration pour une grande buanderie parallèle traditionnelle dédiée avec un évier de ferme, un placard avec porte à panneau encastré, des portes de placard grises, un mur blanc, parquet clair, un lave-linge séchant, un sol beige, un plan de travail gris et un plan de travail en granite.

Cette image montre une grande buanderie linéaire minimaliste multi-usage avec un placard avec porte à panneau encastré, des portes de placard grises, un plan de travail en granite, un mur gris, un sol en carrelage de céramique, des machines côte à côte, un sol gris et un plan de travail gris.

Laundry Room counter and cabinet detail.
Cette image montre une buanderie ethnique en U dédiée et de taille moyenne avec un évier encastré, un placard avec porte à panneau encastré, des portes de placard grises, un plan de travail en granite, un mur gris, un sol en carrelage de céramique, des machines côte à côte, un sol beige et un plan de travail gris.
Cette image montre une buanderie ethnique en U dédiée et de taille moyenne avec un évier encastré, un placard avec porte à panneau encastré, des portes de placard grises, un plan de travail en granite, un mur gris, un sol en carrelage de céramique, des machines côte à côte, un sol beige et un plan de travail gris.

Decora Cabinetry, Maple Roslyn Door Style in the Angora finish. The countertops are Viatera “Aria” with eased edge.
Designer: Dave Mauricio
Photo Credit: Nicola Richard

Nice and Tidy Laundry in White Melamine with Shelves draws and doors and a pull out hanging rod
Réalisation d'une buanderie design en L multi-usage et de taille moyenne avec un évier encastré, un placard à porte plane, des portes de placard blanches, un plan de travail en granite, un mur gris, un sol en carrelage de céramique, des machines superposées, un sol gris et un plan de travail gris.
Réalisation d'une buanderie design en L multi-usage et de taille moyenne avec un évier encastré, un placard à porte plane, des portes de placard blanches, un plan de travail en granite, un mur gris, un sol en carrelage de céramique, des machines superposées, un sol gris et un plan de travail gris.

Utility Room + Shower, WC + Boiler Cupboard.
Photography by Chris Kemp.
Inspiration pour une grande buanderie parallèle bohème multi-usage avec un évier de ferme, un plan de travail en granite, un mur beige, un sol en travertin, des machines côte à côte, un sol beige et un plan de travail gris.
Inspiration pour une grande buanderie parallèle bohème multi-usage avec un évier de ferme, un plan de travail en granite, un mur beige, un sol en travertin, des machines côte à côte, un sol beige et un plan de travail gris.

Utility Room + Shower, WC + Boiler Cupboard.
Photography by Chris Kemp.
Idées déco pour une grande buanderie parallèle éclectique multi-usage avec un évier de ferme, un placard à porte shaker, des portes de placard beiges, un plan de travail en granite, un mur beige, un sol en travertin, des machines côte à côte, un sol beige et un plan de travail gris.
Idées déco pour une grande buanderie parallèle éclectique multi-usage avec un évier de ferme, un placard à porte shaker, des portes de placard beiges, un plan de travail en granite, un mur beige, un sol en travertin, des machines côte à côte, un sol beige et un plan de travail gris.

Full height fitted cabinetry with hanging space, belfast sink, granite worktops
Cette photo montre une petite buanderie linéaire chic dédiée avec un évier de ferme, un plan de travail en granite, des machines côte à côte, un placard avec porte à panneau encastré, des portes de placard grises, un mur gris, un sol en travertin et un plan de travail gris.
Cette photo montre une petite buanderie linéaire chic dédiée avec un évier de ferme, un plan de travail en granite, des machines côte à côte, un placard avec porte à panneau encastré, des portes de placard grises, un mur gris, un sol en travertin et un plan de travail gris.

Laundry Room details.
Inspiration pour une buanderie ethnique en U dédiée et de taille moyenne avec un évier encastré, un placard avec porte à panneau encastré, des portes de placard grises, un plan de travail en granite, un mur gris, un sol en carrelage de céramique, des machines côte à côte, un sol beige et un plan de travail gris.
Inspiration pour une buanderie ethnique en U dédiée et de taille moyenne avec un évier encastré, un placard avec porte à panneau encastré, des portes de placard grises, un plan de travail en granite, un mur gris, un sol en carrelage de céramique, des machines côte à côte, un sol beige et un plan de travail gris.
Idées déco de buanderies avec un plan de travail en granite et un plan de travail gris
1