Idées déco de buanderies avec une crédence en carreau de ciment et un plan de travail gris
Trier par :
Budget
Trier par:Populaires du jour
1 - 20 sur 26 photos
1 sur 3

Cette photo montre une buanderie parallèle bord de mer dédiée et de taille moyenne avec un évier encastré, un placard à porte plane, des portes de placard grises, un plan de travail en quartz modifié, une crédence bleue, une crédence en carreau de ciment, un mur blanc, un sol en vinyl, des machines côte à côte, un sol beige et un plan de travail gris.
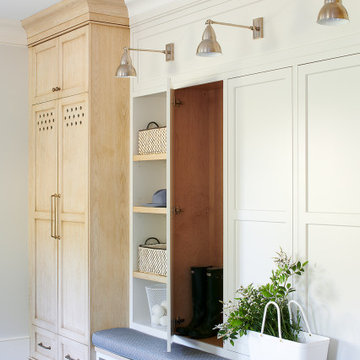
Idées déco pour une grande buanderie en U multi-usage avec un placard avec porte à panneau encastré, une crédence en carreau de ciment, un sol en ardoise, un sol gris et un plan de travail gris.

The industrial feel carries from the bathroom into the laundry, with the same tiles used throughout creating a sleek finish to a commonly mundane space. With room for both the washing machine and dryer under the bench, there is plenty of space for sorting laundry. Unique to our client’s lifestyle, a second fridge also lives in the laundry for all their entertaining needs.

LOUD & BOLD
- Custom designed and manufactured kitchen, with a slimline handless detail (shadowline)
- Matte black polyurethane
- Feature nook area with custom floating shelves and recessed strip lighting
- Talostone's 'Super White' used throughout the whole job, splashback, benches and island (80mm thick)
- Blum hardware
Sheree Bounassif, Kitchens by Emanuel
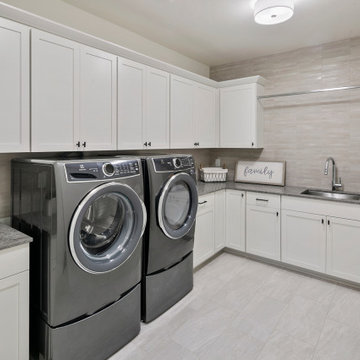
The Kensington's laundry room is a functional and stylish space designed to make laundry tasks easier. The room features black hardware, adding a touch of sophistication to the white cabinets. A cabinet lazy susan provides convenient storage and easy access to laundry essentials. The room is equipped with Electrolux appliances, known for their efficiency and performance. The grey countertop offers a durable and practical surface for folding clothes or sorting laundry. The grey tile floor adds a modern touch and is easy to clean. A silver sink with a stainless steel finish provides a convenient area for handwashing or pre-treating stains. The tile wall adds texture and visual interest to the room. White ceiling lights ensure sufficient lighting for the laundry tasks. The white trim and walls create a clean and bright atmosphere, making the room feel spacious and inviting. With its efficient layout and stylish design, the Kensington's laundry room is a perfect space for taking care of laundry needs.

Timber look overheads and dark blue small glossy subway tiles vertically stacked. Single bowl laundry sink with a handy fold away hanging rail with black tapware
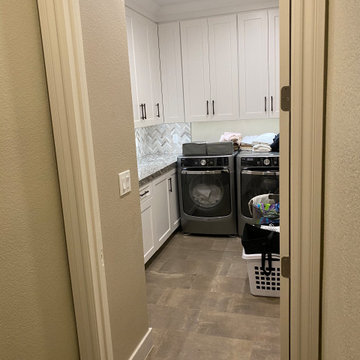
Cette image montre une buanderie minimaliste en L dédiée et de taille moyenne avec un évier 1 bac, un placard à porte affleurante, des portes de placard blanches, un plan de travail en granite, une crédence grise, une crédence en carreau de ciment, un mur beige, un sol en carrelage de céramique, des machines côte à côte, un sol beige et un plan de travail gris.
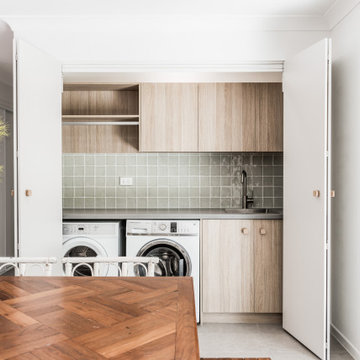
Laundry - Bifold doors open revealing laundry room, Laminex products, Quantum Quartz, BLUM soft close hardware
Exemple d'une buanderie tendance avec une crédence verte, une crédence en carreau de ciment, des machines côte à côte et un plan de travail gris.
Exemple d'une buanderie tendance avec une crédence verte, une crédence en carreau de ciment, des machines côte à côte et un plan de travail gris.

Réalisation d'une buanderie tradition dédiée et de taille moyenne avec un évier 1 bac, un placard à porte shaker, des portes de placard blanches, un plan de travail en quartz modifié, une crédence blanche, une crédence en carreau de ciment, un mur blanc, un sol en carrelage de céramique, des machines côte à côte et un plan de travail gris.
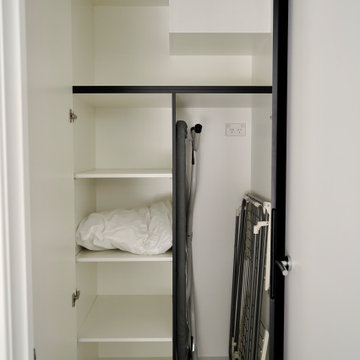
LOUD & BOLD
- Custom designed and manufactured kitchen, with a slimline handless detail (shadowline)
- Matte black polyurethane
- Feature nook area with custom floating shelves and recessed strip lighting
- Talostone's 'Super White' used throughout the whole job, splashback, benches and island (80mm thick)
- Blum hardware
Sheree Bounassif, Kitchens by Emanuel

Aménagement d'une petite buanderie parallèle éclectique dédiée avec un évier 1 bac, un placard avec porte à panneau encastré, des portes de placard noires, un plan de travail en quartz modifié, une crédence multicolore, une crédence en carreau de ciment, un mur blanc, parquet foncé, des machines superposées, un sol marron, un plan de travail gris, un plafond décaissé et boiseries.

Welcome to our modern garage conversion! Our space has been transformed into a sleek and stylish retreat, featuring luxurious hardwood flooring and pristine white cabinetry. Whether you're looking for a cozy home office, a trendy entertainment area, or a peaceful guest suite, our remodel offers versatility and sophistication. Step into contemporary comfort and discover the perfect blend of functionality and elegance in our modern garage conversion.
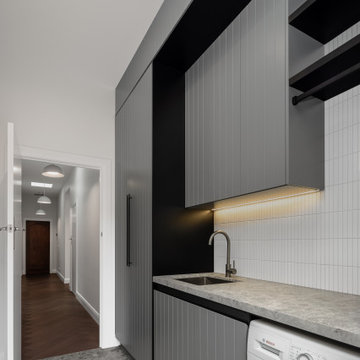
Modern laundry
Idées déco pour une buanderie parallèle contemporaine dédiée et de taille moyenne avec un évier posé, un placard à porte plane, des portes de placard grises, plan de travail en marbre, une crédence blanche, une crédence en carreau de ciment, un mur blanc, un sol en carrelage de porcelaine, des machines côte à côte, un sol gris et un plan de travail gris.
Idées déco pour une buanderie parallèle contemporaine dédiée et de taille moyenne avec un évier posé, un placard à porte plane, des portes de placard grises, plan de travail en marbre, une crédence blanche, une crédence en carreau de ciment, un mur blanc, un sol en carrelage de porcelaine, des machines côte à côte, un sol gris et un plan de travail gris.
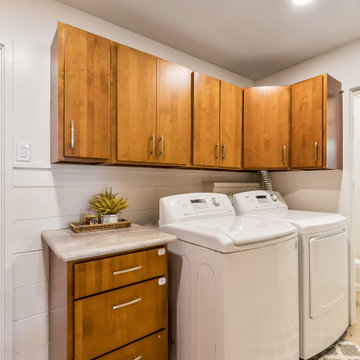
Exemple d'une buanderie parallèle dédiée et de taille moyenne avec un placard à porte plane, des portes de placard oranges, un plan de travail en granite, une crédence blanche, une crédence en carreau de ciment, un mur blanc, un sol en carrelage de porcelaine, des machines côte à côte, un sol beige et un plan de travail gris.
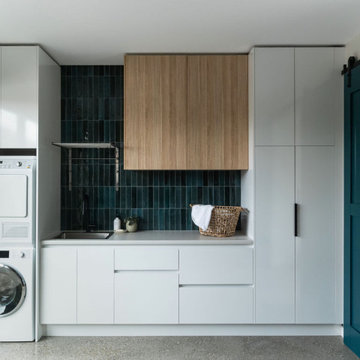
Polished concrete floors, white cabinetry, Timber look overheads and dark blue small glossy subway tiles vertically stacked. Feature double barn doors with black hardware. Fold out table integrated into the joinery tucked away neatly. Single bowl laundry sink with a handy fold away hanging rail.

The industrial feel carries from the bathroom into the laundry, with the same tiles used throughout creating a sleek finish to a commonly mundane space. With room for both the washing machine and dryer under the bench, there is plenty of space for sorting laundry. Unique to our client’s lifestyle, a second fridge also lives in the laundry for all their entertaining needs.
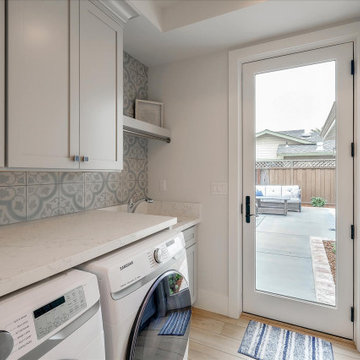
Cette image montre une buanderie parallèle marine dédiée et de taille moyenne avec un évier encastré, un placard à porte plane, des portes de placard grises, un plan de travail en quartz modifié, une crédence bleue, une crédence en carreau de ciment, un mur blanc, un sol en vinyl, des machines côte à côte, un sol beige et un plan de travail gris.
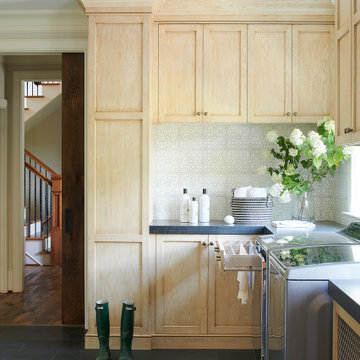
Inspiration pour une grande buanderie en U et bois clair multi-usage avec un placard avec porte à panneau encastré, un plan de travail en quartz, une crédence en carreau de ciment, un sol en ardoise, des machines côte à côte, un sol gris et un plan de travail gris.
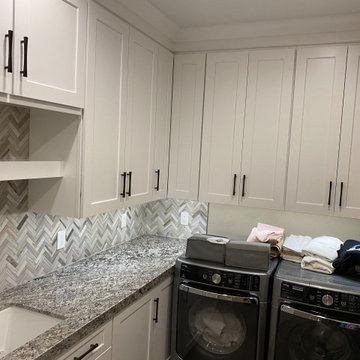
Cette photo montre une buanderie moderne en L dédiée et de taille moyenne avec un évier 1 bac, un placard à porte affleurante, des portes de placard blanches, un plan de travail en granite, une crédence grise, une crédence en carreau de ciment, un mur beige, un sol en carrelage de céramique, des machines côte à côte, un sol beige et un plan de travail gris.

LOUD & BOLD
- Custom designed and manufactured kitchen, with a slimline handless detail (shadowline)
- Matte black polyurethane
- Feature nook area with custom floating shelves and recessed strip lighting
- Talostone's 'Super White' used throughout the whole job, splashback, benches and island (80mm thick)
- Blum hardware
Sheree Bounassif, Kitchens by Emanuel
Idées déco de buanderies avec une crédence en carreau de ciment et un plan de travail gris
1