Idées déco de buanderies avec un plan de travail en quartz modifié et un plan de travail jaune
Trier par :
Budget
Trier par:Populaires du jour
1 - 15 sur 15 photos
1 sur 3

The stacked washer and dryer are a compact solution for a tight space. The heat pump dryer us ductless, saving energy and money.
Cette image montre une petite buanderie linéaire traditionnelle multi-usage avec un placard à porte plane, des portes de placard blanches, un plan de travail en quartz modifié, une crédence grise, une crédence en carreau de porcelaine, un mur gris, un sol en vinyl, des machines superposées, un sol marron et un plan de travail jaune.
Cette image montre une petite buanderie linéaire traditionnelle multi-usage avec un placard à porte plane, des portes de placard blanches, un plan de travail en quartz modifié, une crédence grise, une crédence en carreau de porcelaine, un mur gris, un sol en vinyl, des machines superposées, un sol marron et un plan de travail jaune.

Ocean Bank is a contemporary style oceanfront home located in Chemainus, BC. We broke ground on this home in March 2021. Situated on a sloped lot, Ocean Bank includes 3,086 sq.ft. of finished space over two floors.
The main floor features 11′ ceilings throughout. However, the ceiling vaults to 16′ in the Great Room. Large doors and windows take in the amazing ocean view.
The Kitchen in this custom home is truly a beautiful work of art. The 10′ island is topped with beautiful marble from Vancouver Island. A panel fridge and matching freezer, a large butler’s pantry, and Wolf range are other desirable features of this Kitchen. Also on the main floor, the double-sided gas fireplace that separates the Living and Dining Rooms is lined with gorgeous tile slabs. The glass and steel stairwell railings were custom made on site.
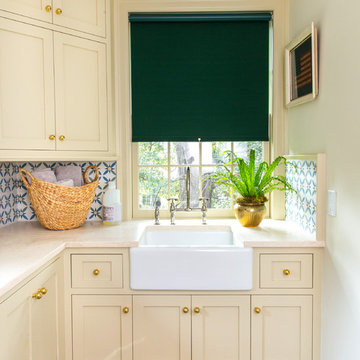
Full-scale interior design, architectural consultation, kitchen design, bath design, furnishings selection and project management for a home located in the historic district of Chapel Hill, North Carolina. The home features a fresh take on traditional southern decorating, and was included in the March 2018 issue of Southern Living magazine.
Read the full article here: https://www.southernliving.com/home/remodel/1930s-colonial-house-remodel
Photo by: Anna Routh

Réalisation d'une petite buanderie linéaire tradition dédiée avec un évier encastré, un placard avec porte à panneau encastré, des portes de placards vertess, un plan de travail en quartz modifié, une crédence blanche, une crédence en dalle de pierre, un mur bleu, un sol en carrelage de porcelaine, des machines superposées, un sol gris et un plan de travail jaune.
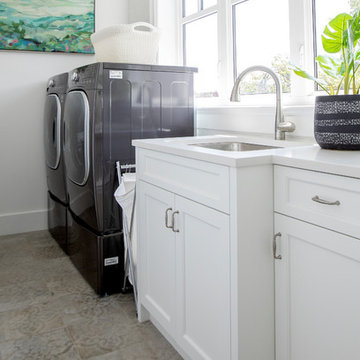
Cette photo montre une buanderie linéaire bord de mer dédiée et de taille moyenne avec un évier 1 bac, un placard avec porte à panneau encastré, des portes de placard blanches, un plan de travail en quartz modifié, un mur blanc, un sol en carrelage de porcelaine, des machines côte à côte, un sol beige et un plan de travail jaune.
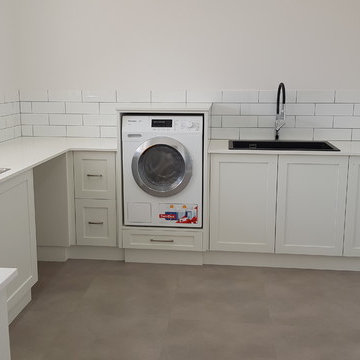
YDL Artic white benchtops installed by CR Stone Pty Ltd
Inspiration pour une grande buanderie design en U dédiée avec un évier utilitaire, un placard à porte shaker, des portes de placard blanches, un plan de travail en quartz modifié, un mur blanc, un sol en carrelage de céramique, des machines superposées, un sol gris et un plan de travail jaune.
Inspiration pour une grande buanderie design en U dédiée avec un évier utilitaire, un placard à porte shaker, des portes de placard blanches, un plan de travail en quartz modifié, un mur blanc, un sol en carrelage de céramique, des machines superposées, un sol gris et un plan de travail jaune.
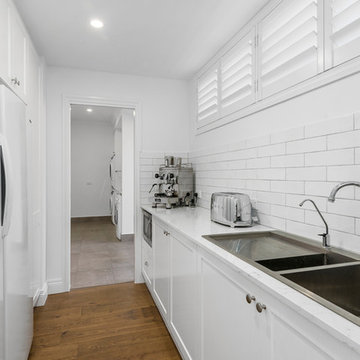
This beautiful home highlights the modern shaker variant of a traditional routed door style. With 2pac painted cabinetry combined with Quantum Quartz Bianco Venato Quartz, it really does turn heads.
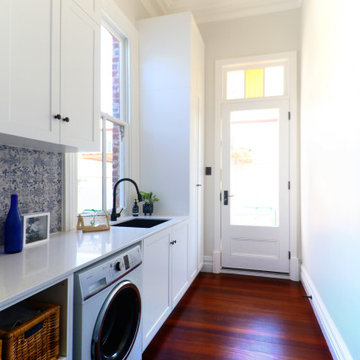
The old master bedroom was divided into a new laundry & main bathroom. A new door & window were cut to provide light & direct access to the garden. The original high ceilings were retained & decorative mouldings replicated for a consistent aesthetic.
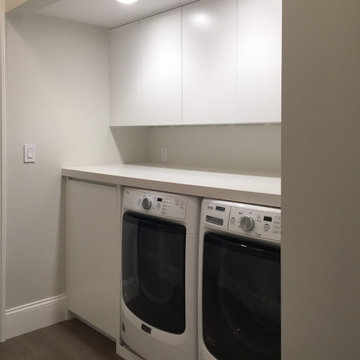
Laundry room with concealed tray underneath the washer to comply with NYC building code.
Exemple d'une petite buanderie linéaire chic multi-usage avec un placard à porte plane, des portes de placard blanches, un plan de travail en quartz modifié, parquet foncé, des machines côte à côte et un plan de travail jaune.
Exemple d'une petite buanderie linéaire chic multi-usage avec un placard à porte plane, des portes de placard blanches, un plan de travail en quartz modifié, parquet foncé, des machines côte à côte et un plan de travail jaune.
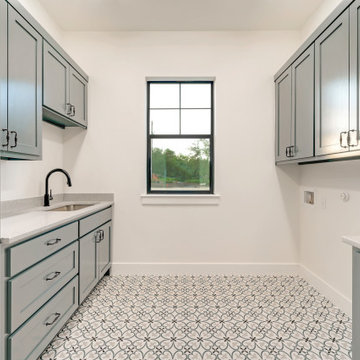
Cette photo montre une buanderie parallèle sud-ouest américain dédiée et de taille moyenne avec un évier encastré, un placard avec porte à panneau encastré, des portes de placard grises, un plan de travail en quartz modifié, une crédence en quartz modifié, un sol en carrelage de céramique, des machines côte à côte, un sol multicolore et un plan de travail jaune.

Ocean Bank is a contemporary style oceanfront home located in Chemainus, BC. We broke ground on this home in March 2021. Situated on a sloped lot, Ocean Bank includes 3,086 sq.ft. of finished space over two floors.
The main floor features 11′ ceilings throughout. However, the ceiling vaults to 16′ in the Great Room. Large doors and windows take in the amazing ocean view.
The Kitchen in this custom home is truly a beautiful work of art. The 10′ island is topped with beautiful marble from Vancouver Island. A panel fridge and matching freezer, a large butler’s pantry, and Wolf range are other desirable features of this Kitchen. Also on the main floor, the double-sided gas fireplace that separates the Living and Dining Rooms is lined with gorgeous tile slabs. The glass and steel stairwell railings were custom made on site.
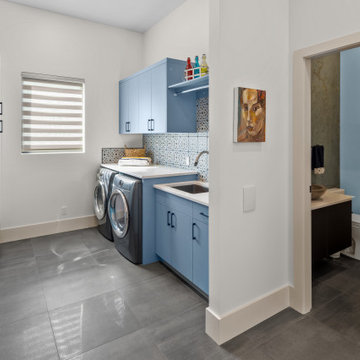
Ocean Bank is a contemporary style oceanfront home located in Chemainus, BC. We broke ground on this home in March 2021. Situated on a sloped lot, Ocean Bank includes 3,086 sq.ft. of finished space over two floors.
The main floor features 11′ ceilings throughout. However, the ceiling vaults to 16′ in the Great Room. Large doors and windows take in the amazing ocean view.
The Kitchen in this custom home is truly a beautiful work of art. The 10′ island is topped with beautiful marble from Vancouver Island. A panel fridge and matching freezer, a large butler’s pantry, and Wolf range are other desirable features of this Kitchen. Also on the main floor, the double-sided gas fireplace that separates the Living and Dining Rooms is lined with gorgeous tile slabs. The glass and steel stairwell railings were custom made on site.
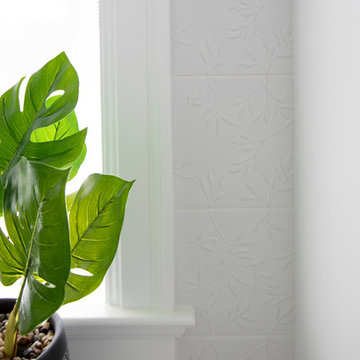
Réalisation d'une buanderie linéaire marine dédiée et de taille moyenne avec un évier 1 bac, un placard avec porte à panneau encastré, des portes de placard blanches, un plan de travail en quartz modifié, un mur blanc, un sol en carrelage de porcelaine, des machines côte à côte, un sol beige et un plan de travail jaune.
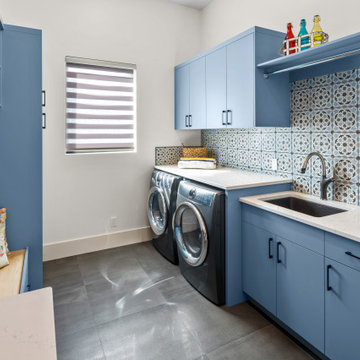
Ocean Bank is a contemporary style oceanfront home located in Chemainus, BC. We broke ground on this home in March 2021. Situated on a sloped lot, Ocean Bank includes 3,086 sq.ft. of finished space over two floors.
The main floor features 11′ ceilings throughout. However, the ceiling vaults to 16′ in the Great Room. Large doors and windows take in the amazing ocean view.
The Kitchen in this custom home is truly a beautiful work of art. The 10′ island is topped with beautiful marble from Vancouver Island. A panel fridge and matching freezer, a large butler’s pantry, and Wolf range are other desirable features of this Kitchen. Also on the main floor, the double-sided gas fireplace that separates the Living and Dining Rooms is lined with gorgeous tile slabs. The glass and steel stairwell railings were custom made on site.
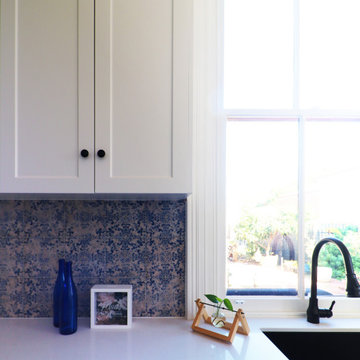
Laundry detail. The new timber sash window provides a view over the garden making this a bright & pleasant room.
Inspiration pour une buanderie parallèle traditionnelle dédiée et de taille moyenne avec un placard à porte shaker, des portes de placard blanches, un plan de travail en quartz modifié, une crédence bleue, une crédence en céramique, un mur blanc, parquet foncé et un plan de travail jaune.
Inspiration pour une buanderie parallèle traditionnelle dédiée et de taille moyenne avec un placard à porte shaker, des portes de placard blanches, un plan de travail en quartz modifié, une crédence bleue, une crédence en céramique, un mur blanc, parquet foncé et un plan de travail jaune.
Idées déco de buanderies avec un plan de travail en quartz modifié et un plan de travail jaune
1