Idées déco de buanderies en bois clair avec un plan de travail marron
Trier par :
Budget
Trier par:Populaires du jour
1 - 20 sur 30 photos
1 sur 3

Multiple built-in laundry hampers can be used for sorting dirty laundry and save you time. Photo by Brandon Barré.
Idées déco pour une grande buanderie contemporaine en bois clair multi-usage avec un placard à porte plane, un plan de travail en stratifié, un mur beige et un plan de travail marron.
Idées déco pour une grande buanderie contemporaine en bois clair multi-usage avec un placard à porte plane, un plan de travail en stratifié, un mur beige et un plan de travail marron.

Situated in the wooded hills of Orinda lies an old home with great potential. Ridgecrest Designs turned an outdated kitchen into a jaw-dropping space fit for a contemporary art gallery. To give an artistic urban feel we commissioned a local artist to paint a textured "warehouse wall" on the tallest wall of the kitchen. Four skylights allow natural light to shine down and highlight the warehouse wall. Bright white glossy cabinets with hints of white oak and black accents pop on a light landscape. Real Turkish limestone covers the floor in a random pattern for an old-world look in an otherwise ultra-modern space.
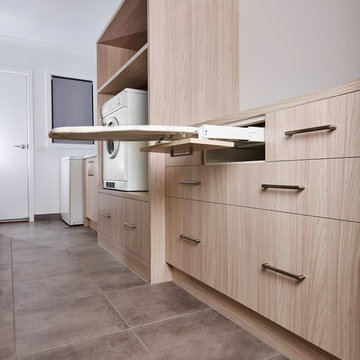
Flair Cabinets
Inspiration pour une buanderie parallèle minimaliste en bois clair dédiée avec un placard à porte plane, un plan de travail en stratifié, un mur blanc, un sol en carrelage de porcelaine, un sol gris et un plan de travail marron.
Inspiration pour une buanderie parallèle minimaliste en bois clair dédiée avec un placard à porte plane, un plan de travail en stratifié, un mur blanc, un sol en carrelage de porcelaine, un sol gris et un plan de travail marron.

Christie Share
Cette photo montre une buanderie parallèle chic en bois clair multi-usage et de taille moyenne avec un évier utilitaire, un placard à porte plane, un mur gris, un sol en carrelage de porcelaine, des machines côte à côte, un sol gris et un plan de travail marron.
Cette photo montre une buanderie parallèle chic en bois clair multi-usage et de taille moyenne avec un évier utilitaire, un placard à porte plane, un mur gris, un sol en carrelage de porcelaine, des machines côte à côte, un sol gris et un plan de travail marron.
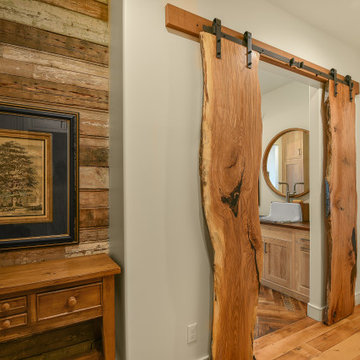
View into laundry room with rustic wood door on a barn slider.
Inspiration pour une grande buanderie rustique en bois clair multi-usage avec un évier de ferme, un placard à porte shaker, un plan de travail en bois, un mur blanc, un sol en bois brun, des machines côte à côte et un plan de travail marron.
Inspiration pour une grande buanderie rustique en bois clair multi-usage avec un évier de ferme, un placard à porte shaker, un plan de travail en bois, un mur blanc, un sol en bois brun, des machines côte à côte et un plan de travail marron.
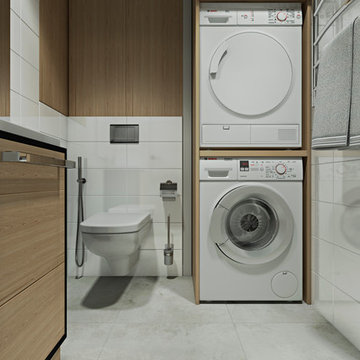
Réalisation d'une petite buanderie parallèle design en bois clair dédiée avec un plan de travail marron.

Cabinetry - Briggs Biscotti Veneer; Flooring and walls - Alabastrino (Asciano) by Milano Stone; Handles - 320mm SS Bar Handles; Sink - Franke Steel Queen SQX 610-60 flushmount trough; Benchtops - Caesarstone Wild Rice.

Réalisation d'une buanderie parallèle tradition en bois clair dédiée avec un placard à porte plane, un plan de travail en bois, un mur blanc, un sol en carrelage de céramique, des machines côte à côte, un sol beige et un plan de travail marron.
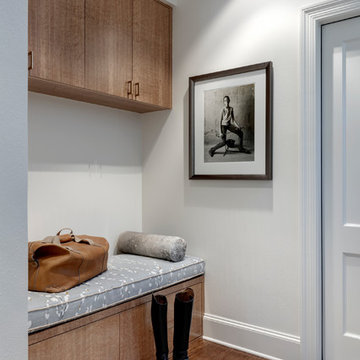
Idées déco pour une petite buanderie linéaire classique en bois clair avec un placard à porte plane, un plan de travail en bois, un mur blanc, un sol en bois brun, un sol marron et un plan de travail marron.

Aménagement d'une grande buanderie contemporaine en U et bois clair multi-usage avec un évier de ferme, un plan de travail en quartz, un mur bleu, des machines côte à côte, un sol en carrelage de porcelaine, un sol blanc, un plan de travail marron et un placard à porte plane.
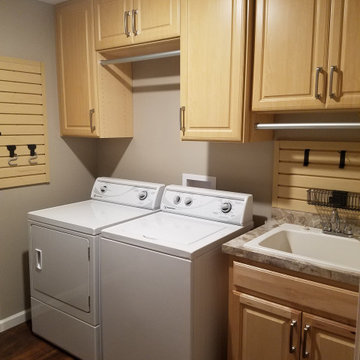
Inspiration pour une petite buanderie linéaire en bois clair dédiée avec un évier encastré, un placard avec porte à panneau surélevé, un mur gris, parquet foncé, des machines côte à côte, un sol multicolore et un plan de travail marron.
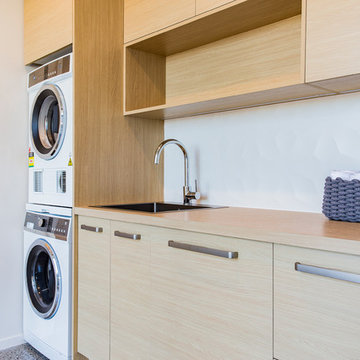
David Reid Homes
Idée de décoration pour une buanderie linéaire minimaliste en bois clair dédiée et de taille moyenne avec un placard à porte plane, un plan de travail en quartz modifié, sol en béton ciré, un évier 1 bac, un mur blanc, des machines superposées, un sol gris et un plan de travail marron.
Idée de décoration pour une buanderie linéaire minimaliste en bois clair dédiée et de taille moyenne avec un placard à porte plane, un plan de travail en quartz modifié, sol en béton ciré, un évier 1 bac, un mur blanc, des machines superposées, un sol gris et un plan de travail marron.
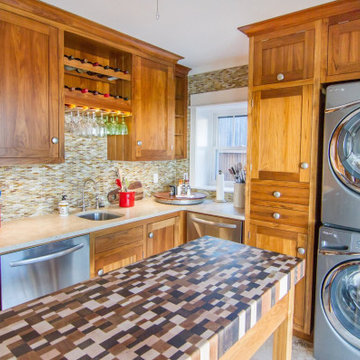
Inspiration pour une grande buanderie marine en U et bois clair avec un évier encastré, un placard à porte plane, un plan de travail en bois, une crédence marron, une crédence en carreau de verre, un sol en calcaire, des machines superposées, un sol beige et un plan de travail marron.
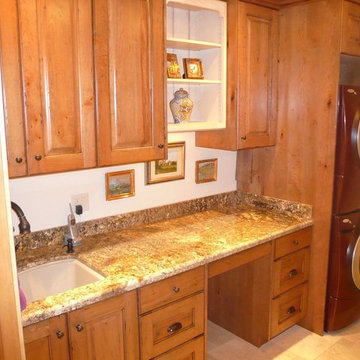
Exemple d'une buanderie linéaire craftsman en bois clair dédiée et de taille moyenne avec un évier encastré, un placard à porte shaker, un plan de travail en granite, un mur blanc, un sol en ardoise, des machines superposées, un sol beige et un plan de travail marron.
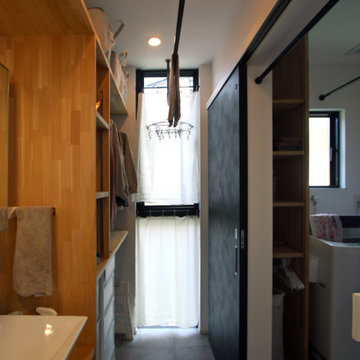
Inspiration pour une buanderie linéaire minimaliste en bois clair dédiée avec un évier posé, un placard sans porte, un plan de travail en bois, un mur blanc, un sol en carrelage de céramique, un sol gris et un plan de travail marron.
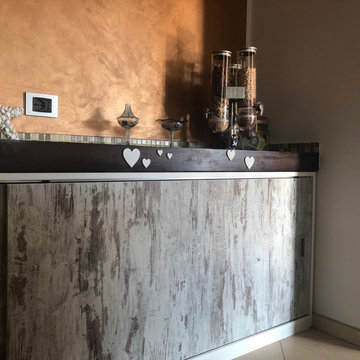
Exemple d'une petite buanderie nature en U et bois clair multi-usage avec un évier 1 bac, un placard à porte plane, un plan de travail en stratifié, une crédence en mosaïque, un mur marron, un sol en carrelage de porcelaine, des machines superposées, un sol beige et un plan de travail marron.
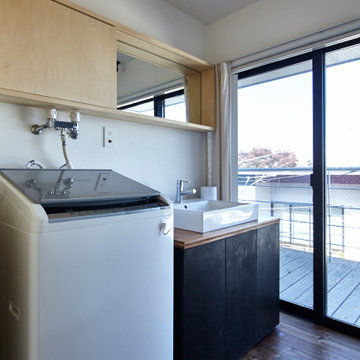
Inspiration pour une buanderie linéaire design en bois clair multi-usage et de taille moyenne avec un évier 1 bac, un placard à porte affleurante, un plan de travail en bois, un mur blanc, un sol en bois brun, un lave-linge séchant, un sol marron, un plan de travail marron, un plafond en lambris de bois et du lambris de bois.
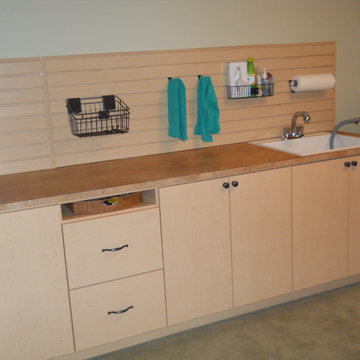
Idée de décoration pour une grande buanderie linéaire en bois clair multi-usage avec un évier encastré, un mur gris, des machines côte à côte, un sol gris, un placard à porte plane et un plan de travail marron.

住み継いだ家
本計画は、築32年の古家のリノベーションの計画です。
昔ながらの住宅のため、脱衣室がなく、田の字型に区切られた住宅でした。
1F部分は、スケルトン状態とし、水廻りの大きな改修を行いました。
既存の和室部を改修し、キッチンスペースにリノベーションしました。
キッチンは壁掛けとし、アイランドカウンターを設け趣味である料理などを楽しめるスペースとしました。
洋室だった部分をリビングスペースに変更し、LDKの一体となったスペースを確保しました。
リビングスペースは、6畳のスペースだったため、造作でベンチを設けて狭さを解消しました。
もともとダイニングであったスペースの一角には、寝室スペースを設け
ほとんどの生活スペースを1Fで完結できる間取りとしました。
また、猫との生活も想定されていましたので、ペットの性格にも配慮した計画としました。
内部のデザインは、合板やアイアン、アンティークな床タイルなどを仕様し、新しさの中にもなつかしさのある落ち着いた空間となっています。
断熱材から改修された空間は、機能性もデザイン性にも配慮された、居心地の良い空間となっています。
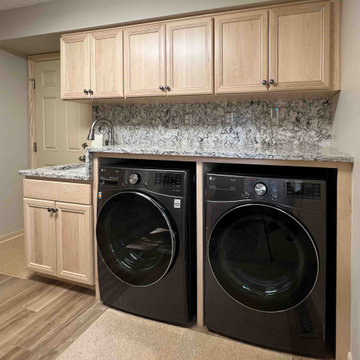
The laundry room attaches the garage to the main home. The laundry room features Cambria surfaces and light natural plywood cabinets.
Réalisation d'une buanderie parallèle tradition en bois clair dédiée et de taille moyenne avec un évier encastré, un placard avec porte à panneau encastré, un plan de travail en quartz, une crédence marron, une crédence en quartz modifié, un mur beige, sol en stratifié, des machines côte à côte, un sol beige et un plan de travail marron.
Réalisation d'une buanderie parallèle tradition en bois clair dédiée et de taille moyenne avec un évier encastré, un placard avec porte à panneau encastré, un plan de travail en quartz, une crédence marron, une crédence en quartz modifié, un mur beige, sol en stratifié, des machines côte à côte, un sol beige et un plan de travail marron.
Idées déco de buanderies en bois clair avec un plan de travail marron
1