Idées déco de buanderies avec un sol en bois brun et un plan de travail marron
Trier par :
Budget
Trier par:Populaires du jour
1 - 20 sur 106 photos

Contemporary laundry and utility room in Cashmere with Wenge effect worktops. Elevated Miele washing machine and tumble dryer with pull-out shelf below for easy changeover of loads.

Colin Charles
Cette photo montre une buanderie linéaire bord de mer dédiée avec un évier posé, un placard à porte plane, des portes de placard blanches, un plan de travail en bois, un mur blanc, un sol en bois brun, des machines côte à côte, un sol marron et un plan de travail marron.
Cette photo montre une buanderie linéaire bord de mer dédiée avec un évier posé, un placard à porte plane, des portes de placard blanches, un plan de travail en bois, un mur blanc, un sol en bois brun, des machines côte à côte, un sol marron et un plan de travail marron.
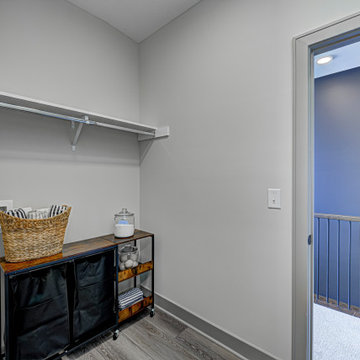
Explore urban luxury living in this new build along the scenic Midland Trace Trail, featuring modern industrial design, high-end finishes, and breathtaking views.
This spacious walk-in closet is meticulously designed to offer ample storage without compromising on style.
Project completed by Wendy Langston's Everything Home interior design firm, which serves Carmel, Zionsville, Fishers, Westfield, Noblesville, and Indianapolis.
For more about Everything Home, see here: https://everythinghomedesigns.com/
To learn more about this project, see here:
https://everythinghomedesigns.com/portfolio/midland-south-luxury-townhome-westfield/
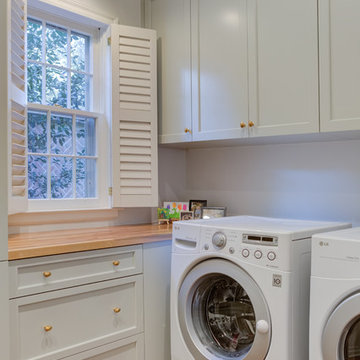
Idées déco pour une buanderie classique en L dédiée avec un placard avec porte à panneau encastré, des portes de placard grises, un plan de travail en bois, un mur blanc, un sol en bois brun, des machines côte à côte, un sol marron et un plan de travail marron.
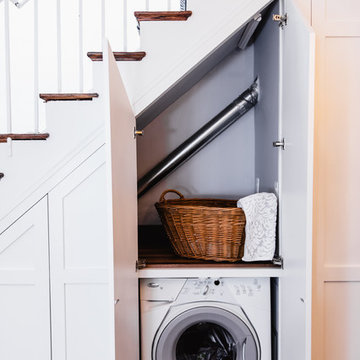
Idées déco pour une petite buanderie parallèle classique avec un placard, un placard à porte shaker, des portes de placard blanches, un plan de travail en bois, un sol en bois brun, des machines côte à côte, un sol marron et un plan de travail marron.
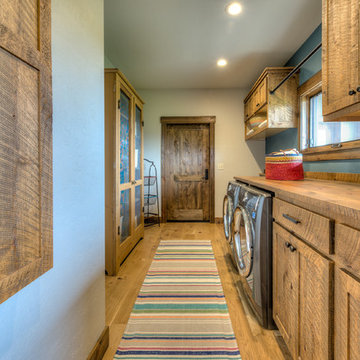
Beck Builders
Inspiration pour une buanderie parallèle chalet en bois brun dédiée avec un évier posé, un placard à porte shaker, un plan de travail en bois, un sol en bois brun, des machines côte à côte, un sol marron, un plan de travail marron et un mur gris.
Inspiration pour une buanderie parallèle chalet en bois brun dédiée avec un évier posé, un placard à porte shaker, un plan de travail en bois, un sol en bois brun, des machines côte à côte, un sol marron, un plan de travail marron et un mur gris.

Cette image montre une petite buanderie linéaire rustique multi-usage avec un évier posé, un placard à porte shaker, des portes de placards vertess, un plan de travail en bois, un mur gris, un sol en bois brun, des machines côte à côte, un sol marron et un plan de travail marron.
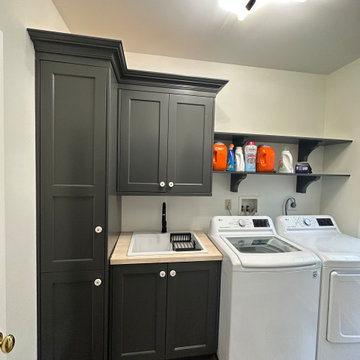
Réalisation d'une grande buanderie parallèle design dédiée avec un évier posé, un placard à porte shaker, des portes de placard noires, un plan de travail en bois, un mur beige, un sol en bois brun, des machines côte à côte, un sol marron et un plan de travail marron.
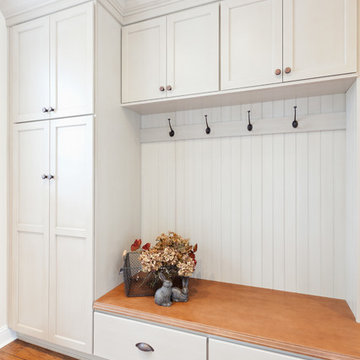
Traditional White Laundry and Mudroom
Photo:Sacha Griffin
Réalisation d'une buanderie linéaire tradition dédiée et de taille moyenne avec un placard avec porte à panneau encastré, des portes de placard blanches, un plan de travail en bois, un mur blanc, un sol en bois brun, des machines côte à côte, un sol marron et un plan de travail marron.
Réalisation d'une buanderie linéaire tradition dédiée et de taille moyenne avec un placard avec porte à panneau encastré, des portes de placard blanches, un plan de travail en bois, un mur blanc, un sol en bois brun, des machines côte à côte, un sol marron et un plan de travail marron.

Cette photo montre une petite buanderie linéaire chic avec un placard, un placard avec porte à panneau encastré, des portes de placard blanches, un plan de travail en bois, une crédence blanche, une crédence en carreau de porcelaine, un sol en bois brun, des machines superposées, un sol marron et un plan de travail marron.
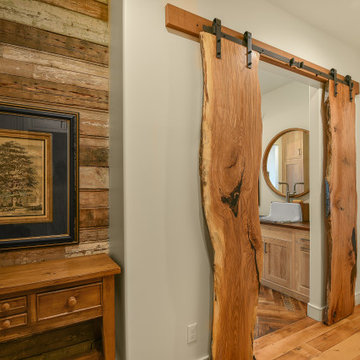
View into laundry room with rustic wood door on a barn slider.
Inspiration pour une grande buanderie rustique en bois clair multi-usage avec un évier de ferme, un placard à porte shaker, un plan de travail en bois, un mur blanc, un sol en bois brun, des machines côte à côte et un plan de travail marron.
Inspiration pour une grande buanderie rustique en bois clair multi-usage avec un évier de ferme, un placard à porte shaker, un plan de travail en bois, un mur blanc, un sol en bois brun, des machines côte à côte et un plan de travail marron.
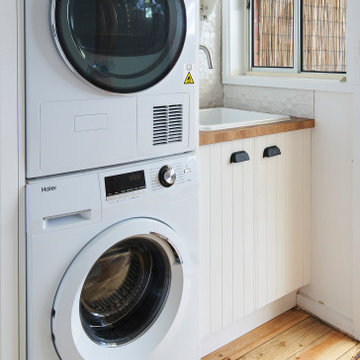
The laundry space is separate to the kitchen and had a very old water tank taking up most of the space. We removed this a place an instant hot water system outside that is also 6 star rated.
This allowed for extra storage space and a broom cupboard.
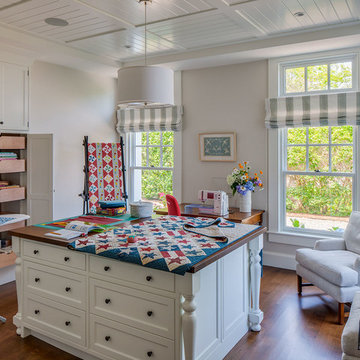
Custom coastal home on Cape Cod by Polhemus Savery DaSilva Architects Builders.
2018 BRICC AWARD (GOLD)
2018 PRISM AWARD (GOLD) //
Scope Of Work: Architecture, Construction //
Living Space: 7,005ft²
Photography: Brian Vanden Brink //
Laundry room.

Cette image montre une buanderie linéaire traditionnelle dédiée et de taille moyenne avec un plan de travail en bois, un mur gris, un sol en bois brun, un sol marron, un plan de travail marron et du papier peint.

Cette image montre une grande buanderie marine en L avec un évier posé, des portes de placard blanches, un plan de travail en bois, un sol en bois brun, des machines superposées, un sol marron, un plan de travail marron et un mur vert.
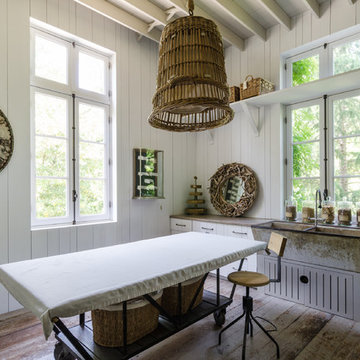
“I LIKE THE WAY YOU WORK IT... I GOT TO BASKET UP “
Idées déco pour une buanderie campagne multi-usage avec un évier utilitaire, un placard à porte plane, des portes de placard blanches, un mur blanc, un sol en bois brun, un sol marron et un plan de travail marron.
Idées déco pour une buanderie campagne multi-usage avec un évier utilitaire, un placard à porte plane, des portes de placard blanches, un mur blanc, un sol en bois brun, un sol marron et un plan de travail marron.

Laundry room with office nook.
Exemple d'une grande buanderie parallèle nature en bois clair multi-usage avec un évier de ferme, un placard à porte shaker, un plan de travail en bois, une crédence en bois, un mur blanc, un sol en bois brun, des machines côte à côte et un plan de travail marron.
Exemple d'une grande buanderie parallèle nature en bois clair multi-usage avec un évier de ferme, un placard à porte shaker, un plan de travail en bois, une crédence en bois, un mur blanc, un sol en bois brun, des machines côte à côte et un plan de travail marron.
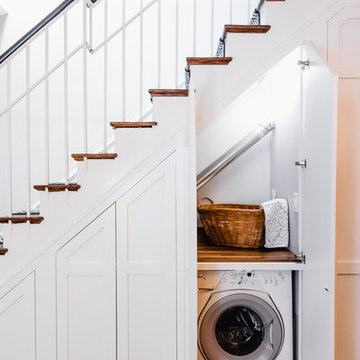
Aménagement d'une petite buanderie parallèle classique avec un placard, un placard à porte shaker, des portes de placard blanches, un plan de travail en bois, un sol en bois brun, des machines côte à côte, un sol marron et un plan de travail marron.
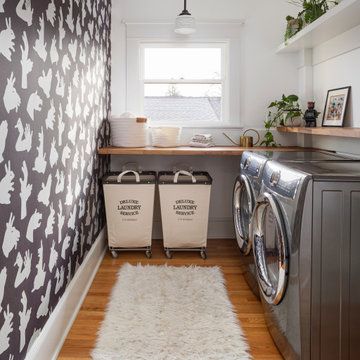
The new laundry gives the family plenty of room to sort and fold, with natural light from the window and shadow puppet wallpaper by Paper Boy.
Idées déco pour une buanderie parallèle classique dédiée et de taille moyenne avec un plan de travail en bois, un mur blanc, un sol en bois brun, des machines côte à côte, un sol marron, un plan de travail marron et du papier peint.
Idées déco pour une buanderie parallèle classique dédiée et de taille moyenne avec un plan de travail en bois, un mur blanc, un sol en bois brun, des machines côte à côte, un sol marron, un plan de travail marron et du papier peint.

This laundry room also doubles as a kitchenette in this guest cottage. The stacked washer dryer allows for more counter top space, and the upper cabinets provide your guests with more storage.
Idées déco de buanderies avec un sol en bois brun et un plan de travail marron
1