Idées déco de buanderies avec un sol marron et un plan de travail marron
Trier par :
Budget
Trier par:Populaires du jour
1 - 20 sur 302 photos

Aménagement d'une buanderie parallèle classique multi-usage avec un placard avec porte à panneau encastré, des portes de placard blanches, un mur gris, des machines côte à côte, un sol marron et un plan de travail marron.

This portion of the remodel was designed by removing updating the laundry closet, installing IKEA cabinets with custom IKEA fronts by Dendra Doors, maple butcher block countertop, front load washer and dryer, and painting the existing closet doors to freshen up the look of the space.

Photo taken as you walk into the Laundry Room from the Garage. Doorway to Kitchen is to the immediate right in photo. Photo tile mural (from The Tile Mural Store www.tilemuralstore.com ) behind the sink was used to evoke nature and waterfowl on the nearby Chesapeake Bay, as well as an entry focal point of interest for the room.
Photo taken by homeowner.

Cette photo montre une buanderie linéaire chic dédiée et de taille moyenne avec un placard à porte affleurante, des portes de placard blanches, un plan de travail en bois, un mur jaune, parquet foncé, des machines côte à côte, un sol marron et un plan de travail marron.

Contemporary laundry and utility room in Cashmere with Wenge effect worktops. Elevated Miele washing machine and tumble dryer with pull-out shelf below for easy changeover of loads.

Colin Charles
Cette photo montre une buanderie linéaire bord de mer dédiée avec un évier posé, un placard à porte plane, des portes de placard blanches, un plan de travail en bois, un mur blanc, un sol en bois brun, des machines côte à côte, un sol marron et un plan de travail marron.
Cette photo montre une buanderie linéaire bord de mer dédiée avec un évier posé, un placard à porte plane, des portes de placard blanches, un plan de travail en bois, un mur blanc, un sol en bois brun, des machines côte à côte, un sol marron et un plan de travail marron.

Timber benchtops warm up the otherwise clean white laundry. The long bench and overhead storage cupboards make a practical working space.
Interior design by C.Jong
Photography by Pixel Poetry

Shivani Mirpuri
Aménagement d'une buanderie linéaire classique dédiée et de taille moyenne avec un évier posé, un placard à porte shaker, des portes de placard blanches, un plan de travail en bois, un mur beige, parquet foncé, des machines côte à côte, un sol marron et un plan de travail marron.
Aménagement d'une buanderie linéaire classique dédiée et de taille moyenne avec un évier posé, un placard à porte shaker, des portes de placard blanches, un plan de travail en bois, un mur beige, parquet foncé, des machines côte à côte, un sol marron et un plan de travail marron.

かわいいを取り入れた家づくりがいい。
無垢の床など自然素材を多めにシンプルに。
お気に入りの場所はちょっとした広くしたお風呂。
家族みんなで動線を考え、たったひとつ間取りにたどり着いた。
コンパクトだけど快適に暮らせるようなつくりを。
そんな理想を取り入れた建築計画を一緒に考えました。
そして、家族の想いがまたひとつカタチになりました。
家族構成:30代夫婦
施工面積: 132.9㎡(40.12坪)
竣工:2022年1月

This laundry room in Scotch Plains, NJ, is just outside the master suite. Barn doors provide visual and sound screening. Galaxy Building, In House Photography.

Cleanliness and organization are top priority for this large family laundry room/mudroom. Concrete floors can handle the worst the kids throw at it, while baskets allow separation of clothing depending on color and dirt level!
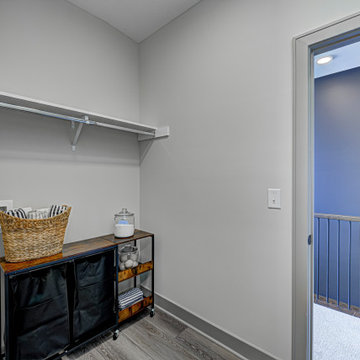
Explore urban luxury living in this new build along the scenic Midland Trace Trail, featuring modern industrial design, high-end finishes, and breathtaking views.
This spacious walk-in closet is meticulously designed to offer ample storage without compromising on style.
Project completed by Wendy Langston's Everything Home interior design firm, which serves Carmel, Zionsville, Fishers, Westfield, Noblesville, and Indianapolis.
For more about Everything Home, see here: https://everythinghomedesigns.com/
To learn more about this project, see here:
https://everythinghomedesigns.com/portfolio/midland-south-luxury-townhome-westfield/
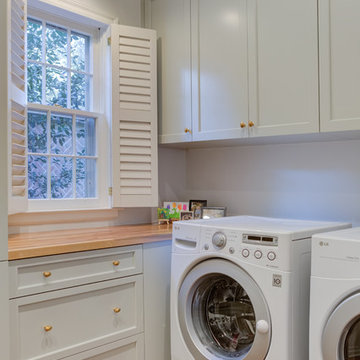
Idées déco pour une buanderie classique en L dédiée avec un placard avec porte à panneau encastré, des portes de placard grises, un plan de travail en bois, un mur blanc, un sol en bois brun, des machines côte à côte, un sol marron et un plan de travail marron.
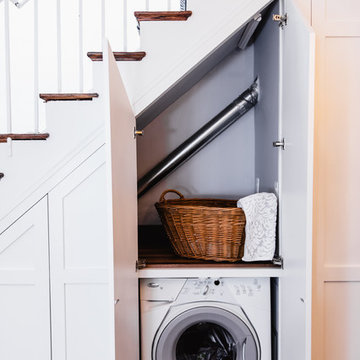
Idées déco pour une petite buanderie parallèle classique avec un placard, un placard à porte shaker, des portes de placard blanches, un plan de travail en bois, un sol en bois brun, des machines côte à côte, un sol marron et un plan de travail marron.

Exemple d'une buanderie montagne en bois foncé de taille moyenne et dédiée avec un évier de ferme, un placard à porte shaker, un plan de travail en bois, un mur marron, parquet foncé, des machines superposées, un sol marron et un plan de travail marron.

See It 360
Exemple d'une buanderie nature en L dédiée avec un évier de ferme, un placard à porte shaker, des portes de placards vertess, un plan de travail en bois, un mur blanc, un sol en brique, des machines côte à côte, un sol marron et un plan de travail marron.
Exemple d'une buanderie nature en L dédiée avec un évier de ferme, un placard à porte shaker, des portes de placards vertess, un plan de travail en bois, un mur blanc, un sol en brique, des machines côte à côte, un sol marron et un plan de travail marron.
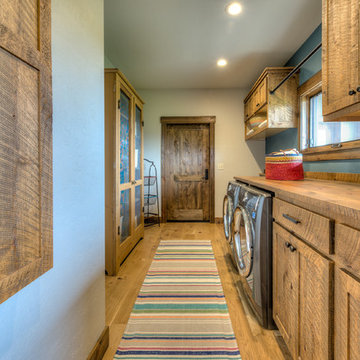
Beck Builders
Inspiration pour une buanderie parallèle chalet en bois brun dédiée avec un évier posé, un placard à porte shaker, un plan de travail en bois, un sol en bois brun, des machines côte à côte, un sol marron, un plan de travail marron et un mur gris.
Inspiration pour une buanderie parallèle chalet en bois brun dédiée avec un évier posé, un placard à porte shaker, un plan de travail en bois, un sol en bois brun, des machines côte à côte, un sol marron, un plan de travail marron et un mur gris.

Cette image montre une petite buanderie linéaire rustique multi-usage avec un évier posé, un placard à porte shaker, des portes de placards vertess, un plan de travail en bois, un mur gris, un sol en bois brun, des machines côte à côte, un sol marron et un plan de travail marron.
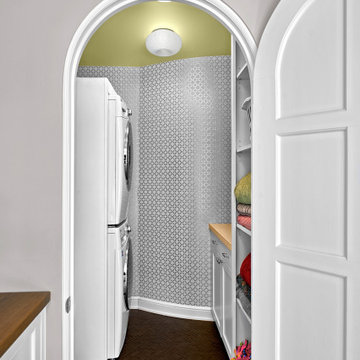
The brand new laundry room boasts custom cabinetry, closed and hanging storage, and counter space for folding. The printed linen wallcovering adds a fun texture and pattern on the walls, which we complemented with a bold citron ceiling and hand-blown Italian glass light fixtures. And of course, the original laundry shoot still works!

Réalisation d'une grande buanderie parallèle tradition dédiée avec un évier posé, un placard à porte shaker, des portes de placards vertess, un plan de travail en granite, un mur marron, un sol en carrelage de porcelaine, un sol marron et un plan de travail marron.
Idées déco de buanderies avec un sol marron et un plan de travail marron
1