Idées déco de buanderies avec un plan de travail marron
Trier par:Populaires du jour
121 - 140 sur 1 370 photos

We updated this laundry room by installing Medallion Silverline Jackson Flat Panel cabinets in white icing color. The countertops are a custom Natural Black Walnut wood top with a Mockett charging station and a Porter single basin farmhouse sink and Moen Arbor high arc faucet. The backsplash is Ice White Wow Subway Tile. The floor is Durango Tumbled tile.

This laundry room also doubles as a kitchenette in this guest cottage. The stacked washer dryer allows for more counter top space, and the upper cabinets provide your guests with more storage.
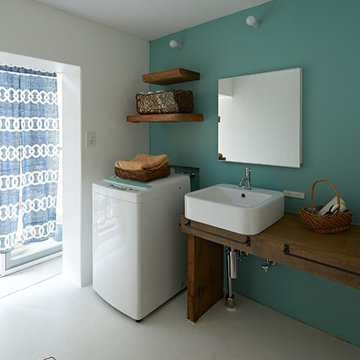
洗面手洗いの壁は、お客様が拘り抜いて選んだグリーンカラーです。
マットで質感が良く、かつ水にも強い特殊な塗装仕上げとしています。
天板にはお爺さまが残されていた彫刻のための木材を再利用しています。
あえてラフな表情を残すため、清掃と仕上げは極限まで抑えています。
清潔感が求められる空間でラフな仕上げにすることは案外バランスが難しい作業です。

Aménagement d'une grande buanderie contemporaine en U et bois clair multi-usage avec un évier de ferme, un plan de travail en quartz, un mur bleu, des machines côte à côte, un sol en carrelage de porcelaine, un sol blanc, un plan de travail marron et un placard à porte plane.
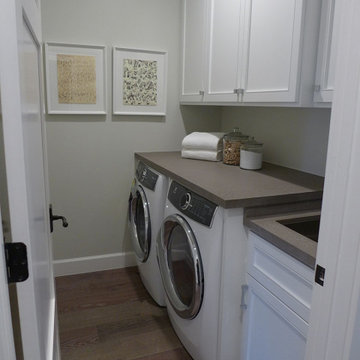
Réalisation d'une buanderie linéaire craftsman dédiée et de taille moyenne avec un évier posé, un placard à porte shaker, des portes de placard blanches, un plan de travail en quartz modifié, un mur beige, parquet foncé, des machines côte à côte, un sol marron et un plan de travail marron.
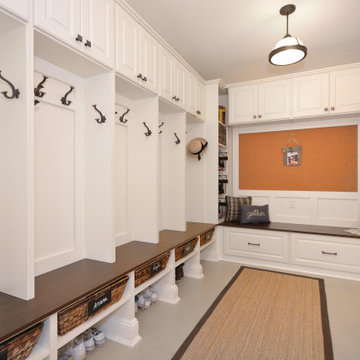
Transitional Mud Room with plenty of storage for the kids backpacks, shoes, and even a tack board for important everyday notes / photos.
Photo Credit: Sue Sotera

Situated in the wooded hills of Orinda lies an old home with great potential. Ridgecrest Designs turned an outdated kitchen into a jaw-dropping space fit for a contemporary art gallery. To give an artistic urban feel we commissioned a local artist to paint a textured "warehouse wall" on the tallest wall of the kitchen. Four skylights allow natural light to shine down and highlight the warehouse wall. Bright white glossy cabinets with hints of white oak and black accents pop on a light landscape. Real Turkish limestone covers the floor in a random pattern for an old-world look in an otherwise ultra-modern space.
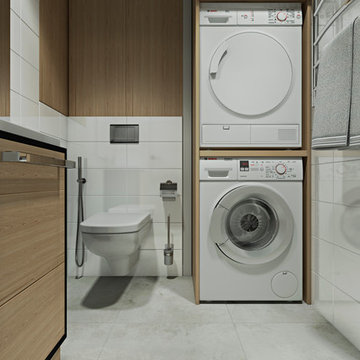
Réalisation d'une petite buanderie parallèle design en bois clair dédiée avec un plan de travail marron.

In a row home on in the Capitol Hill neighborhood of Washington DC needed a convenient place for their laundry room without taking up highly sought after square footage. Amish custom millwork and cabinets was used to design a hidden laundry room tucked beneath the existing stairs. Custom doors hide away a pair of laundry appliances, a wood countertop, and a reach in coat closet.

Idée de décoration pour une grande buanderie linéaire champêtre en bois foncé dédiée avec un évier utilitaire, un placard sans porte, un plan de travail en bois, un mur jaune, sol en stratifié, des machines côte à côte, un sol beige et un plan de travail marron.

Keeping the existing cabinetry but repinting it we were able to put butcher block countertops on for workable space.
Idées déco pour une buanderie parallèle dédiée et de taille moyenne avec un évier utilitaire, un placard avec porte à panneau surélevé, des portes de placard blanches, un plan de travail en bois, un mur beige, un sol en vinyl, des machines côte à côte, un sol marron et un plan de travail marron.
Idées déco pour une buanderie parallèle dédiée et de taille moyenne avec un évier utilitaire, un placard avec porte à panneau surélevé, des portes de placard blanches, un plan de travail en bois, un mur beige, un sol en vinyl, des machines côte à côte, un sol marron et un plan de travail marron.
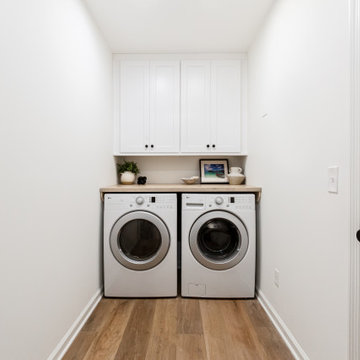
Exemple d'une petite buanderie parallèle tendance dédiée avec un placard à porte shaker, des portes de placard blanches, un plan de travail en bois, un mur blanc, parquet clair, des machines côte à côte, un sol beige et un plan de travail marron.

Aménagement d'une grande buanderie campagne multi-usage avec un évier encastré, un placard à porte shaker, des portes de placard blanches, un plan de travail en bois, un mur blanc, un sol en brique, des machines côte à côte, un sol rouge, un plan de travail marron et boiseries.

Laundry room with office nook.
Exemple d'une grande buanderie parallèle nature en bois clair multi-usage avec un évier de ferme, un placard à porte shaker, un plan de travail en bois, une crédence en bois, un mur blanc, un sol en bois brun, des machines côte à côte et un plan de travail marron.
Exemple d'une grande buanderie parallèle nature en bois clair multi-usage avec un évier de ferme, un placard à porte shaker, un plan de travail en bois, une crédence en bois, un mur blanc, un sol en bois brun, des machines côte à côte et un plan de travail marron.

Cette image montre une grande buanderie marine en L avec un évier posé, des portes de placard blanches, un plan de travail en bois, un sol en bois brun, des machines superposées, un sol marron, un plan de travail marron et un mur vert.
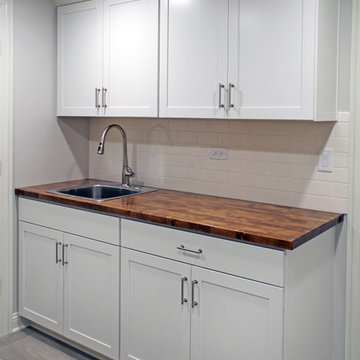
Inspiration pour une buanderie parallèle rustique avec un évier posé, un placard à porte shaker, des portes de placard blanches, un plan de travail en bois, un mur gris, un sol en carrelage de céramique, un sol gris et un plan de travail marron.

We updated this laundry room by installing Medallion Silverline Jackson Flat Panel cabinets in white icing color. The countertops are a custom Natural Black Walnut wood top with a Mockett charging station and a Porter single basin farmhouse sink and Moen Arbor high arc faucet. The backsplash is Ice White Wow Subway Tile. The floor is Durango Tumbled tile.
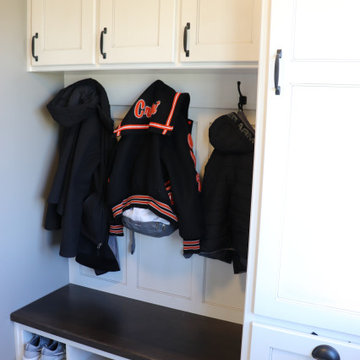
Cette photo montre une petite buanderie parallèle nature multi-usage avec un placard avec porte à panneau encastré, des portes de placard blanches, un plan de travail en bois, un mur gris, un sol en carrelage de céramique, des machines côte à côte, un sol blanc et un plan de travail marron.
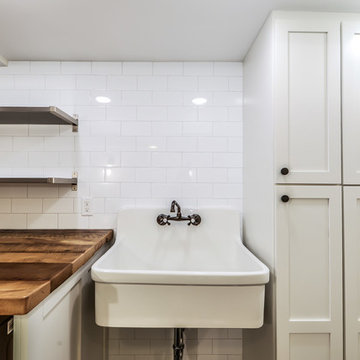
Inspiration pour une buanderie design multi-usage et de taille moyenne avec un évier utilitaire, un placard à porte shaker, des portes de placard blanches, un plan de travail en bois, un mur blanc, un sol en marbre, des machines côte à côte, un sol noir et un plan de travail marron.

Upstairs laundry room finished with gray shaker cabinetry, butcher block countertops, and blu patterned tile.
Aménagement d'une buanderie moderne en L de taille moyenne et multi-usage avec un évier encastré, un placard à porte shaker, des portes de placard grises, un plan de travail en bois, un mur blanc, un sol en carrelage de céramique, des machines côte à côte, un sol bleu et un plan de travail marron.
Aménagement d'une buanderie moderne en L de taille moyenne et multi-usage avec un évier encastré, un placard à porte shaker, des portes de placard grises, un plan de travail en bois, un mur blanc, un sol en carrelage de céramique, des machines côte à côte, un sol bleu et un plan de travail marron.
Idées déco de buanderies avec un plan de travail marron
7