Idées déco de buanderies avec un plan de travail marron
Trier par :
Budget
Trier par:Populaires du jour
141 - 160 sur 1 370 photos

We re-designed and renovated three bathrooms and a laundry/mudroom in this builder-grade tract home. All finishes were carefully sourced, and all millwork was designed and custom-built.

Aménagement d'une grande buanderie campagne avec des portes de placard bleues, un plan de travail en bois, une crédence bleue, une crédence en céramique, un mur gris, un sol en carrelage de céramique, un sol gris et un plan de travail marron.
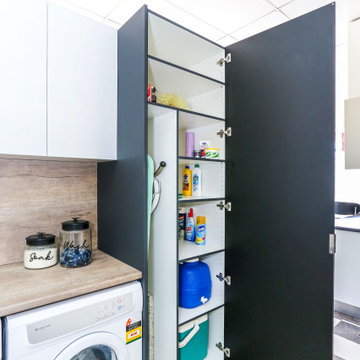
Colour matched edging to internal surfaces gives a finished appearance to cabinetry when doors are closed, no colour contrasts in reveals or door spacing.
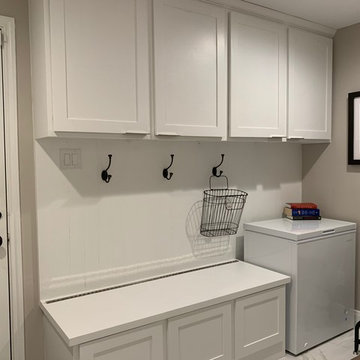
Custom Hinged bench for storage
Aménagement d'une petite buanderie classique en U multi-usage avec un placard à porte shaker, des portes de placard blanches, un plan de travail en bois, un mur gris, un sol en marbre, des machines côte à côte, un sol blanc et un plan de travail marron.
Aménagement d'une petite buanderie classique en U multi-usage avec un placard à porte shaker, des portes de placard blanches, un plan de travail en bois, un mur gris, un sol en marbre, des machines côte à côte, un sol blanc et un plan de travail marron.

Idée de décoration pour une buanderie sud-ouest américain dédiée avec un évier encastré, un placard avec porte à panneau encastré, des portes de placard beiges, un mur beige, des machines côte à côte, un sol multicolore et un plan de travail marron.

This home is full of clean lines, soft whites and grey, & lots of built-in pieces. Large entry area with message center, dual closets, custom bench with hooks and cubbies to keep organized. Living room fireplace with shiplap, custom mantel and cabinets, and white brick.
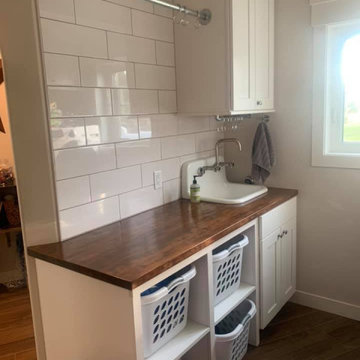
Customized Laundry Basket Storage was a must for this Laundry Room.
Idées déco pour une buanderie campagne avec un évier de ferme, un placard à porte shaker, des portes de placard blanches, un plan de travail en bois, une crédence blanche, une crédence en carrelage métro, des machines côte à côte et un plan de travail marron.
Idées déco pour une buanderie campagne avec un évier de ferme, un placard à porte shaker, des portes de placard blanches, un plan de travail en bois, une crédence blanche, une crédence en carrelage métro, des machines côte à côte et un plan de travail marron.

2階のファミリークロゼットの奥に浴室・脱衣所などの水回りを配置し、ドレッシングエリアの動線をコンパクトにまとめました。壁際には洗濯物を畳んだりできるカウンターを造作しています。
Idée de décoration pour une buanderie linéaire nordique multi-usage et de taille moyenne avec un évier posé, un placard sans porte, des portes de placard marrons, un plan de travail en bois, un mur blanc, un sol en carrelage de céramique, un lave-linge séchant, un sol beige et un plan de travail marron.
Idée de décoration pour une buanderie linéaire nordique multi-usage et de taille moyenne avec un évier posé, un placard sans porte, des portes de placard marrons, un plan de travail en bois, un mur blanc, un sol en carrelage de céramique, un lave-linge séchant, un sol beige et un plan de travail marron.

after
Aménagement d'une buanderie moderne en U multi-usage et de taille moyenne avec un évier de ferme, un placard à porte shaker, des portes de placard grises, un plan de travail en bois, un mur gris, sol en béton ciré, des machines côte à côte, un sol gris et un plan de travail marron.
Aménagement d'une buanderie moderne en U multi-usage et de taille moyenne avec un évier de ferme, un placard à porte shaker, des portes de placard grises, un plan de travail en bois, un mur gris, sol en béton ciré, des machines côte à côte, un sol gris et un plan de travail marron.

Indigo blue Fabuwood cabinets for a laundry room with a custom butcher block countertop
Réalisation d'une petite buanderie linéaire marine avec un placard, un évier encastré, un placard à porte shaker, des portes de placard bleues, un plan de travail en bois, un mur blanc, sol en stratifié, des machines côte à côte, un sol marron et un plan de travail marron.
Réalisation d'une petite buanderie linéaire marine avec un placard, un évier encastré, un placard à porte shaker, des portes de placard bleues, un plan de travail en bois, un mur blanc, sol en stratifié, des machines côte à côte, un sol marron et un plan de travail marron.
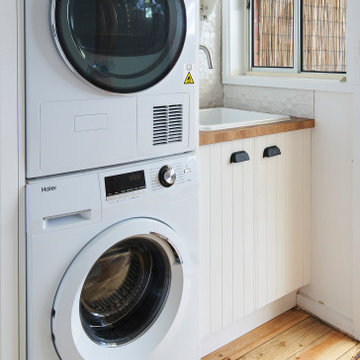
The laundry space is separate to the kitchen and had a very old water tank taking up most of the space. We removed this a place an instant hot water system outside that is also 6 star rated.
This allowed for extra storage space and a broom cupboard.
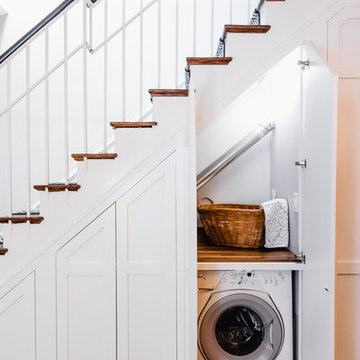
Aménagement d'une petite buanderie parallèle classique avec un placard, un placard à porte shaker, des portes de placard blanches, un plan de travail en bois, un sol en bois brun, des machines côte à côte, un sol marron et un plan de travail marron.

This is every young mother's dream -- an enormous laundry room WITH lots and lots of storage! These individual lockers have us taking note. Just think of all the ways you could organize this room to keep your family constantly organized!

Cette photo montre une buanderie méditerranéenne multi-usage et de taille moyenne avec un évier 1 bac, un placard avec porte à panneau encastré, des portes de placard bleues, un plan de travail en bois, parquet clair, des machines côte à côte, un sol marron et un plan de travail marron.

Idée de décoration pour une buanderie linéaire craftsman en bois vieilli dédiée et de taille moyenne avec un évier utilitaire, un placard avec porte à panneau surélevé, un plan de travail en bois, un mur gris, un sol en carrelage de céramique, des machines côte à côte, un sol multicolore, un plan de travail marron et du lambris de bois.

Who says doing laundry can't be fun?
Inspiration pour une petite buanderie bohème en L dédiée avec un placard à porte shaker, des portes de placard blanches, un plan de travail en bois, un mur blanc, tomettes au sol, des machines côte à côte, un sol vert et un plan de travail marron.
Inspiration pour une petite buanderie bohème en L dédiée avec un placard à porte shaker, des portes de placard blanches, un plan de travail en bois, un mur blanc, tomettes au sol, des machines côte à côte, un sol vert et un plan de travail marron.

Cette photo montre une buanderie chic en L avec un évier utilitaire, un placard à porte plane, des portes de placard blanches, un plan de travail en bois, un mur blanc, un sol multicolore et un plan de travail marron.

This dark, dreary kitchen was large, but not being used well. The family of 7 had outgrown the limited storage and experienced traffic bottlenecks when in the kitchen together. A bright, cheerful and more functional kitchen was desired, as well as a new pantry space.
We gutted the kitchen and closed off the landing through the door to the garage to create a new pantry. A frosted glass pocket door eliminates door swing issues. In the pantry, a small access door opens to the garage so groceries can be loaded easily. Grey wood-look tile was laid everywhere.
We replaced the small window and added a 6’x4’ window, instantly adding tons of natural light. A modern motorized sheer roller shade helps control early morning glare. Three free-floating shelves are to the right of the window for favorite décor and collectables.
White, ceiling-height cabinets surround the room. The full-overlay doors keep the look seamless. Double dishwashers, double ovens and a double refrigerator are essentials for this busy, large family. An induction cooktop was chosen for energy efficiency, child safety, and reliability in cooking. An appliance garage and a mixer lift house the much-used small appliances.
An ice maker and beverage center were added to the side wall cabinet bank. The microwave and TV are hidden but have easy access.
The inspiration for the room was an exclusive glass mosaic tile. The large island is a glossy classic blue. White quartz countertops feature small flecks of silver. Plus, the stainless metal accent was even added to the toe kick!
Upper cabinet, under-cabinet and pendant ambient lighting, all on dimmers, was added and every light (even ceiling lights) is LED for energy efficiency.
White-on-white modern counter stools are easy to clean. Plus, throughout the room, strategically placed USB outlets give tidy charging options.
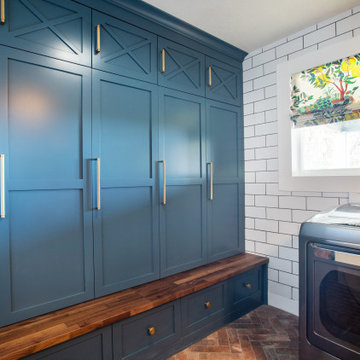
Aménagement d'une petite buanderie classique multi-usage avec un placard à porte shaker, des portes de placard bleues, un plan de travail en bois, un mur blanc, un sol en brique, des machines côte à côte, un sol rouge et un plan de travail marron.
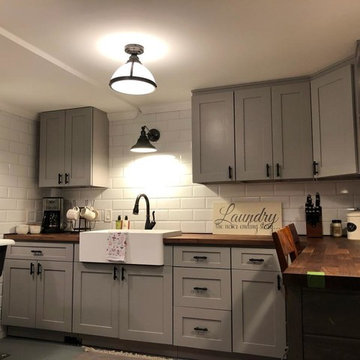
In the laundry room we installed new farmhouse style sink, wooden counter tops, cabinetry, subway tiled the walls, painted ceilings, installed new outlet covers. painted concrete floor.
Who wouldn't want to do laundry here?!
Idées déco de buanderies avec un plan de travail marron
8