Idées déco de buanderies avec parquet clair et un plan de travail multicolore
Trier par :
Budget
Trier par:Populaires du jour
1 - 20 sur 30 photos

Réalisation d'une buanderie design en L avec un placard à porte plane, des portes de placards vertess, un mur beige, parquet clair, des machines superposées, un sol beige et un plan de travail multicolore.
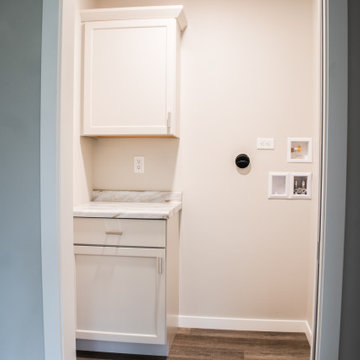
Inspiration pour une petite buanderie linéaire traditionnelle avec un placard, un placard à porte shaker, des portes de placard blanches, un plan de travail en stratifié, un mur beige, parquet clair, des machines superposées, un sol blanc et un plan de travail multicolore.

Idées déco pour une grande buanderie campagne en U multi-usage avec un évier de ferme, un placard à porte shaker, des portes de placard bleues, un plan de travail en stéatite, un mur blanc, parquet clair, des machines superposées et un plan de travail multicolore.

Cette image montre une buanderie linéaire nordique multi-usage et de taille moyenne avec un évier intégré, un placard à porte plane, des portes de placard rouges, un plan de travail en quartz, une crédence multicolore, une crédence en quartz modifié, parquet clair et un plan de travail multicolore.
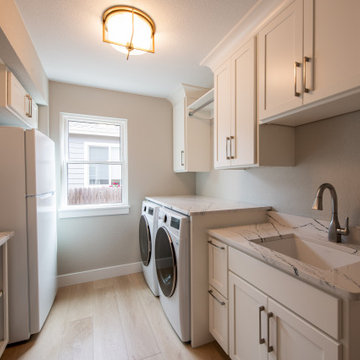
Idées déco pour une petite buanderie parallèle moderne multi-usage avec un évier posé, plan de travail en marbre, un mur gris, parquet clair, des machines côte à côte et un plan de travail multicolore.

Exemple d'une petite buanderie parallèle méditerranéenne dédiée avec des portes de placards vertess, plan de travail en marbre, une crédence verte, une crédence en mosaïque, un mur vert, parquet clair, des machines côte à côte, un sol marron et un plan de travail multicolore.
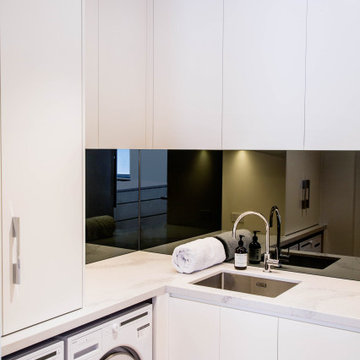
Luxury look laundry interior design adjoining the kitchen space will be a joy to perform the daily chores for family needs. the compact space fits a lot in, with underbench machines, overhead ironing clothes rack cabinetry, compact sink, generous overhead cabinetry, tall broom cupboard and built in fold up ironing station. The interior design style is streamlined and modern for an elegant and timeless look.

Exemple d'une buanderie parallèle bord de mer dédiée et de taille moyenne avec des portes de placards vertess, plan de travail en marbre, une crédence verte, une crédence en mosaïque, un mur vert, parquet clair, des machines côte à côte, un sol marron et un plan de travail multicolore.
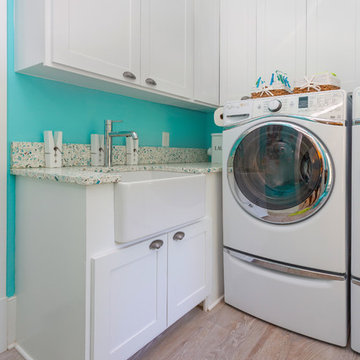
Recycled Glass Countertops
Cette image montre une buanderie parallèle marine de taille moyenne avec un évier de ferme, un placard avec porte à panneau surélevé, des portes de placard blanches, un plan de travail en verre recyclé, un mur bleu, parquet clair, des machines côte à côte, un sol beige et un plan de travail multicolore.
Cette image montre une buanderie parallèle marine de taille moyenne avec un évier de ferme, un placard avec porte à panneau surélevé, des portes de placard blanches, un plan de travail en verre recyclé, un mur bleu, parquet clair, des machines côte à côte, un sol beige et un plan de travail multicolore.
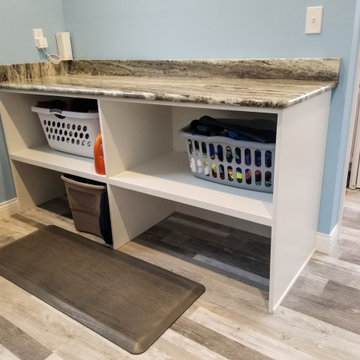
Idée de décoration pour une buanderie parallèle design multi-usage et de taille moyenne avec un évier encastré, un placard avec porte à panneau encastré, des portes de placard blanches, un plan de travail en granite, un mur bleu, parquet clair, des machines côte à côte, un sol gris et un plan de travail multicolore.
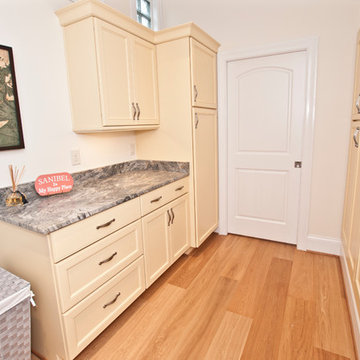
Designer: Terri Sears
Photography: Melissa M. Mills
Inspiration pour une grande buanderie parallèle marine dédiée avec un placard à porte plane, plan de travail en marbre, un mur beige, parquet clair, des machines dissimulées, un sol marron, un plan de travail multicolore et des portes de placard beiges.
Inspiration pour une grande buanderie parallèle marine dédiée avec un placard à porte plane, plan de travail en marbre, un mur beige, parquet clair, des machines dissimulées, un sol marron, un plan de travail multicolore et des portes de placard beiges.
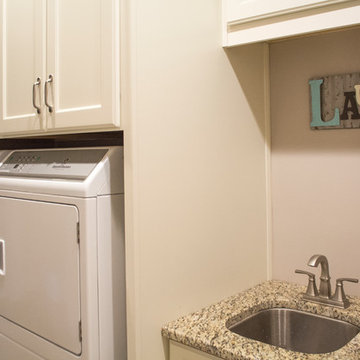
This custom home designed by Kimberly Kerl of Kustom Home Design beautifully reflects the unique personality and taste of the homeowners in a creative and dramatic fashion. The three-story home combines an eclectic blend of brick, stone, timber, lap and shingle siding. Rich textural materials such as stone and timber are incorporated into the interior design adding unexpected details and charming character to a new build.
The two-story foyer with open stair and balcony allows a dramatic welcome and easy access to the upper and lower levels of the home. The Upper level contains 3 bedrooms and 2 full bathrooms, including a Jack-n-Jill style 4 piece bathroom design with private vanities and shared shower and toilet. Ample storage space is provided in the walk-in attic and large closets. Partially sloped ceilings, cozy dormers, barn doors and lighted niches give each of the bedrooms their own personality.
The main level provides access to everything the homeowners need for independent living. A formal dining space for large family gatherings is connected to the open concept kitchen by a Butler's pantry and mudroom that also leads to the 3-car garage. An oversized walk-in pantry provide storage and an auxiliary prep space often referred to as a "dirty kitchen". Dirty kitchens allow homeowners to have behind the scenes spaces for clean up and prep so that the main kitchen remains clean and uncluttered. The kitchen has a large island with seating, Thermador appliances including the chef inspired 48" gas range with double ovens, 30" refrigerator column, 30" freezer columns, stainless steel double compartment sink and quiet stainless steel dishwasher. The kitchen is open to the casual dining area with large views of the backyard and connection to the two-story living room. The vaulted kitchen ceiling has timber truss accents centered on the full height stone fireplace of the living room. Timber and stone beams, columns and walls adorn this combination of living and dining spaces.
The master suite is on the main level with a raised ceiling, oversized walk-in closet, master bathroom with soaking tub, two-person luxury shower, water closet and double vanity. The laundry room is convenient to the master, garage and kitchen. An executive level office is also located on the main level with clerestory dormer windows, vaulted ceiling, full height fireplace and grand views. All main living spaces have access to the large veranda and expertly crafted deck.
The lower level houses the future recreation space and media room along with surplus storage space and utility areas.
Kimberly Kerl, KH Design
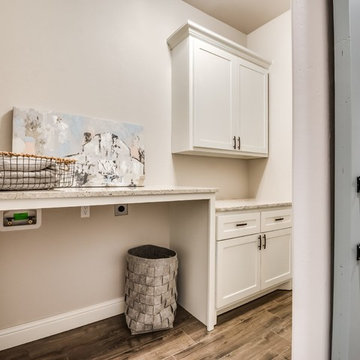
This laundry room features custom cabinets, quartz countertops, and a sliding barn door.
Exemple d'une grande buanderie parallèle nature dédiée avec un placard à porte shaker, des portes de placard blanches, un plan de travail en quartz modifié, un mur beige, parquet clair, des machines côte à côte et un plan de travail multicolore.
Exemple d'une grande buanderie parallèle nature dédiée avec un placard à porte shaker, des portes de placard blanches, un plan de travail en quartz modifié, un mur beige, parquet clair, des machines côte à côte et un plan de travail multicolore.
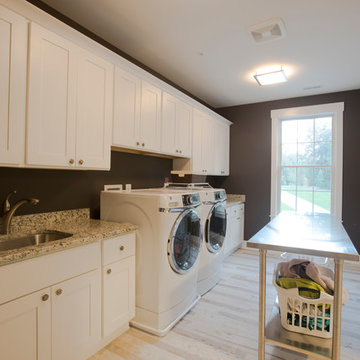
Cette image montre une grande buanderie parallèle traditionnelle dédiée avec un évier encastré, un placard à porte shaker, des portes de placard blanches, un plan de travail en granite, un mur marron, parquet clair, des machines côte à côte, un sol beige et un plan de travail multicolore.
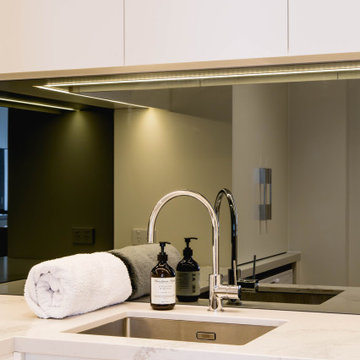
Luxury look laundry interior design adjoining the kitchen space will be a joy to perform the daily chores for family needs. the compact space fits a lot in, with underbench machines, overhead ironing clothes rack cabinetry, compact sink, generous overhead cabinetry, tall broom cupboard and built in fold up ironing station. The interior design style is streamlined and modern for an elegant and timeless look.
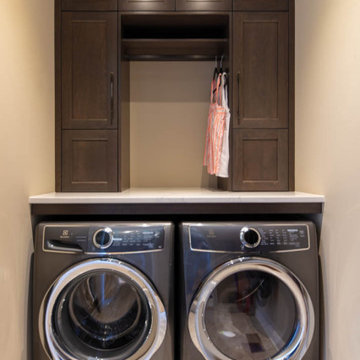
Idées déco pour une buanderie en L et bois foncé de taille moyenne avec un évier encastré, un placard avec porte à panneau encastré, un plan de travail en quartz modifié, une crédence grise, une crédence en carreau de porcelaine, parquet clair, un plan de travail multicolore, un mur beige et des machines côte à côte.
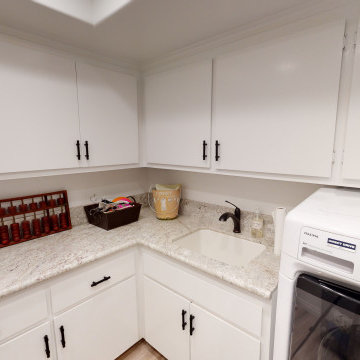
Inspiration pour une buanderie minimaliste en L de taille moyenne avec un placard, un évier encastré, un placard à porte plane, des portes de placard blanches, un plan de travail en granite, une crédence blanche, un mur blanc, parquet clair, des machines côte à côte, un sol marron, un plan de travail multicolore et un plafond décaissé.
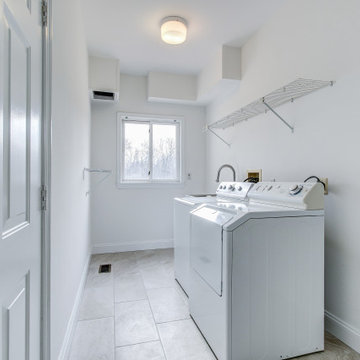
This home was being sold and needed some updating to bring the value where it needed to be for the current market.
We gutted the kitchen and replaced everything!
All new cabinetry, appliances, flooring, hardware and fixtures, lighting, paint, and more.
We added some great floating shelves and we were able to remove all of the upper bulkheads so that we could maximize cabinetry heights around the perimeter of the room.
Needless to say, the kitchen sold this house inside of a couple of days on the market! The new buyers expressed that the kitchen really impressed them and exceeded their needs and expectations.
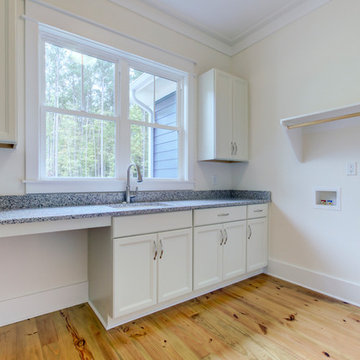
Idée de décoration pour une grande buanderie champêtre en L multi-usage avec un évier encastré, un placard à porte shaker, des portes de placard blanches, un plan de travail en granite, un mur beige, parquet clair, des machines côte à côte, un sol marron et un plan de travail multicolore.
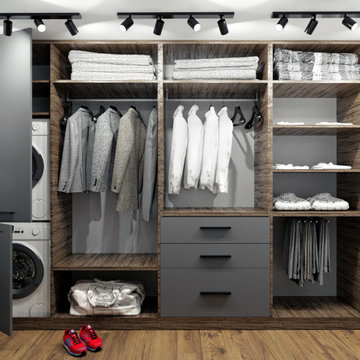
Il progetto di affitto a breve termine di un appartamento commerciale di lusso. Cosa è stato fatto: Un progetto completo per la ricostruzione dei locali. L'edificio contiene 13 appartamenti simili. Lo spazio di un ex edificio per uffici a Milano è stato completamente riorganizzato. L'altezza del soffitto ha permesso di progettare una camera da letto con la zona TV e uno spogliatoio al livello inferiore, dove si accede da una scala graziosa. Il piano terra ha un ingresso, un ampio soggiorno, cucina e bagno. Anche la facciata dell'edificio è stata ridisegnata. Il progetto è concepito in uno stile moderno di lusso.
Idées déco de buanderies avec parquet clair et un plan de travail multicolore
1