Idées déco de buanderies avec un plan de travail multicolore
Trier par:Populaires du jour
81 - 100 sur 905 photos

Leaving the new lam-beam exposed added warmth and interest to the new laundry room. The simple pipe hanging rod and laminate countertops are stylish but unassuming.
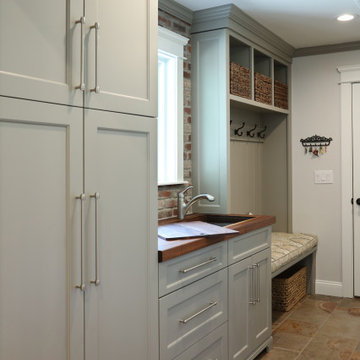
Multi-utility room incorporating laundry, mudroom and guest bath. Including tall pantry storage cabinets, bench and storage for coats.
Pocket door separating laundry mudroom from kitchen. Utility sink with butcher block counter and sink cover lid.

This 2,500 square-foot home, combines the an industrial-meets-contemporary gives its owners the perfect place to enjoy their rustic 30- acre property. Its multi-level rectangular shape is covered with corrugated red, black, and gray metal, which is low-maintenance and adds to the industrial feel.
Encased in the metal exterior, are three bedrooms, two bathrooms, a state-of-the-art kitchen, and an aging-in-place suite that is made for the in-laws. This home also boasts two garage doors that open up to a sunroom that brings our clients close nature in the comfort of their own home.
The flooring is polished concrete and the fireplaces are metal. Still, a warm aesthetic abounds with mixed textures of hand-scraped woodwork and quartz and spectacular granite counters. Clean, straight lines, rows of windows, soaring ceilings, and sleek design elements form a one-of-a-kind, 2,500 square-foot home
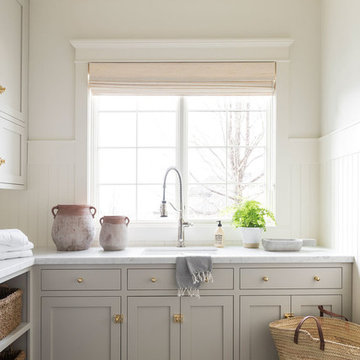
Idées déco pour une grande buanderie bord de mer en L dédiée avec des portes de placard grises, plan de travail en marbre, un mur blanc, un sol en carrelage de céramique, des machines côte à côte, un sol gris et un plan de travail multicolore.
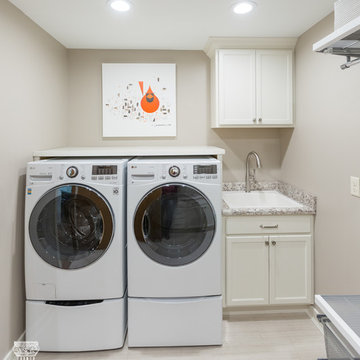
©RVP Photography
Cette image montre une buanderie traditionnelle en U dédiée et de taille moyenne avec un évier posé, un placard avec porte à panneau surélevé, des portes de placard blanches, un plan de travail en stratifié, un mur beige, un sol en carrelage de porcelaine, des machines côte à côte, un sol beige et un plan de travail multicolore.
Cette image montre une buanderie traditionnelle en U dédiée et de taille moyenne avec un évier posé, un placard avec porte à panneau surélevé, des portes de placard blanches, un plan de travail en stratifié, un mur beige, un sol en carrelage de porcelaine, des machines côte à côte, un sol beige et un plan de travail multicolore.
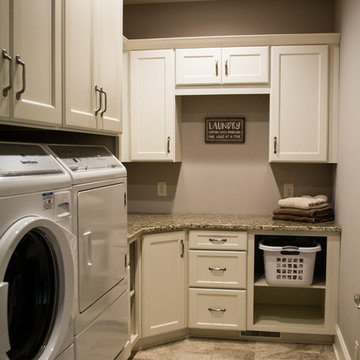
Kimberly Kerl, KH Design
Réalisation d'une grande buanderie tradition en L dédiée avec un évier 1 bac, un placard à porte plane, des portes de placard blanches, un plan de travail en granite, un mur beige, un sol en carrelage de porcelaine, des machines côte à côte, un sol multicolore et un plan de travail multicolore.
Réalisation d'une grande buanderie tradition en L dédiée avec un évier 1 bac, un placard à porte plane, des portes de placard blanches, un plan de travail en granite, un mur beige, un sol en carrelage de porcelaine, des machines côte à côte, un sol multicolore et un plan de travail multicolore.

Laundry Room work area. This sink from Kohler is wonderful. It's cast iron and it's called the Cape Dory.
Photo Credit: N. Leonard
Cette photo montre une grande buanderie linéaire nature multi-usage avec un évier encastré, un placard avec porte à panneau surélevé, des portes de placard beiges, un plan de travail en granite, un mur gris, un sol en bois brun, des machines côte à côte, un sol marron, une crédence grise, une crédence en lambris de bois, un plan de travail multicolore et du lambris de bois.
Cette photo montre une grande buanderie linéaire nature multi-usage avec un évier encastré, un placard avec porte à panneau surélevé, des portes de placard beiges, un plan de travail en granite, un mur gris, un sol en bois brun, des machines côte à côte, un sol marron, une crédence grise, une crédence en lambris de bois, un plan de travail multicolore et du lambris de bois.
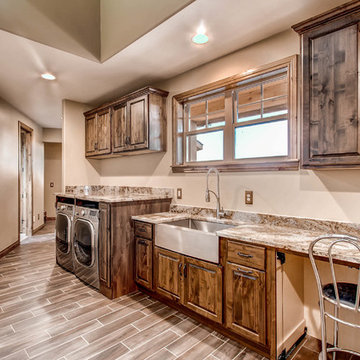
Inspiration pour une grande buanderie linéaire chalet en bois foncé avec un évier de ferme, un placard avec porte à panneau surélevé, un plan de travail en granite, un mur beige, un sol en carrelage de porcelaine, des machines côte à côte, un sol marron et un plan de travail multicolore.

Laundry with concealed washer and dryer behind doors one could think this was a butlers pantry instead. Open shelving to give a lived in personal look.
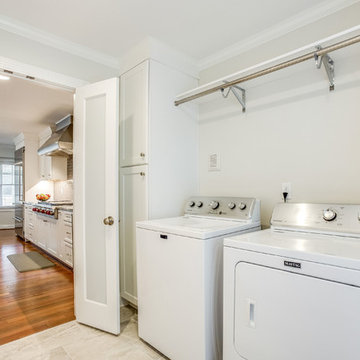
205 Photography
Dual purpose laundry and pantry. Features Fantasy Brown marble counter tops, dual pantry cabinets with roll out shelves, undercabinet lighting and marble looking porcelain tile floors.

Marilyn Peryer Style House 2014
Idée de décoration pour une petite buanderie tradition avec un placard, un placard sans porte, des portes de placard blanches, un plan de travail en stratifié, parquet en bambou, des machines superposées, un sol jaune, un plan de travail multicolore et un mur beige.
Idée de décoration pour une petite buanderie tradition avec un placard, un placard sans porte, des portes de placard blanches, un plan de travail en stratifié, parquet en bambou, des machines superposées, un sol jaune, un plan de travail multicolore et un mur beige.
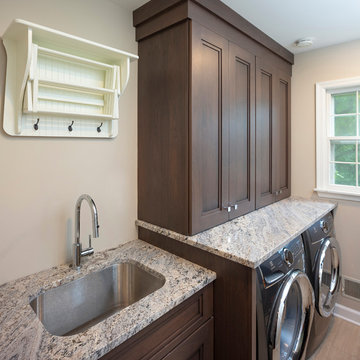
Idées déco pour une petite buanderie parallèle classique en bois brun multi-usage avec un évier encastré, un placard avec porte à panneau encastré, un plan de travail en granite, un mur beige, un sol en carrelage de porcelaine, des machines côte à côte, un sol multicolore et un plan de travail multicolore.

Laundry room features beadboard cabinetry and travertine flooring. Photo by Mike Kaskel
Inspiration pour une petite buanderie traditionnelle en U dédiée avec un évier encastré, un placard à porte affleurante, des portes de placard blanches, un plan de travail en granite, un mur jaune, un sol en calcaire, des machines côte à côte, un sol marron et un plan de travail multicolore.
Inspiration pour une petite buanderie traditionnelle en U dédiée avec un évier encastré, un placard à porte affleurante, des portes de placard blanches, un plan de travail en granite, un mur jaune, un sol en calcaire, des machines côte à côte, un sol marron et un plan de travail multicolore.

Who says a laundry room can't be beautiful? Driftwood gray stain on Knotty Alder cabinets. The high capacity washer & dryer is surrounded by box columns and 40" high stone countertop.

Inspiration pour une grande buanderie rustique dédiée avec un évier utilitaire, un placard à porte persienne, un mur blanc, des machines côte à côte, un plan de travail multicolore et un plafond voûté.
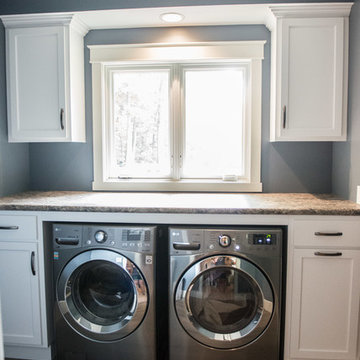
Through the master bath suite & the walk-in closet, you will find the master laundry. The perfect combination of storage, folding space & function. White painted maple cabinetry in a shaker style features a roll out trash & a pull out ironing board.
Portraits by Mandi
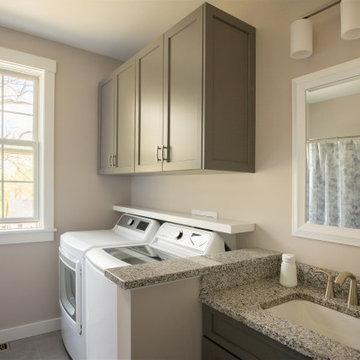
Tha laundry room is part of the main bathroom, decked out with Ultracraft cabinets in the Avon doorstyle with Mineral Grey paint and Bianco Sardo granite countertops. Bianco Sardo often has taupey flecks in it that play nicely with the Mineral Grey paint.
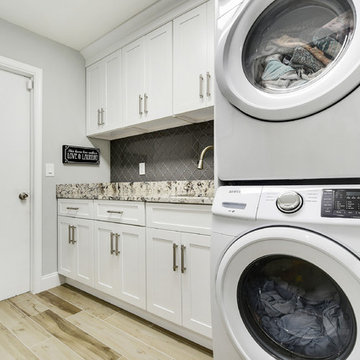
Clean, crisp spacious laundry room. Who wouldn't feel good doing chores in here?
Réalisation d'une buanderie parallèle design dédiée et de taille moyenne avec un évier encastré, un placard à porte shaker, des portes de placard blanches, un plan de travail en granite, un mur gris, un sol en carrelage de céramique, des machines superposées, un sol gris et un plan de travail multicolore.
Réalisation d'une buanderie parallèle design dédiée et de taille moyenne avec un évier encastré, un placard à porte shaker, des portes de placard blanches, un plan de travail en granite, un mur gris, un sol en carrelage de céramique, des machines superposées, un sol gris et un plan de travail multicolore.
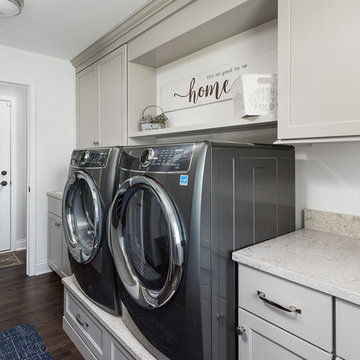
Picture Perfect House
Idées déco pour une grande buanderie parallèle classique multi-usage avec un placard à porte plane, un plan de travail en quartz modifié, un mur blanc, parquet foncé, des machines côte à côte, un sol marron et un plan de travail multicolore.
Idées déco pour une grande buanderie parallèle classique multi-usage avec un placard à porte plane, un plan de travail en quartz modifié, un mur blanc, parquet foncé, des machines côte à côte, un sol marron et un plan de travail multicolore.
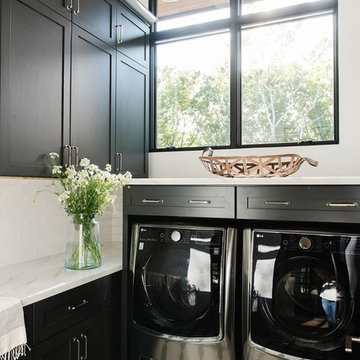
Exemple d'une petite buanderie nature en L dédiée avec des portes de placard noires, plan de travail en marbre, un mur blanc, des machines côte à côte et un plan de travail multicolore.
Idées déco de buanderies avec un plan de travail multicolore
5