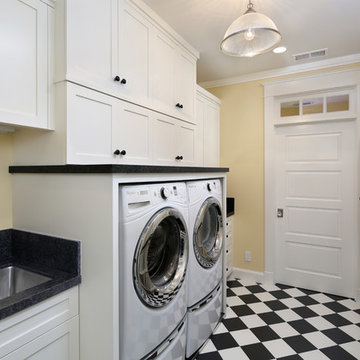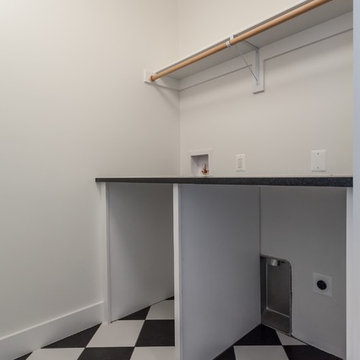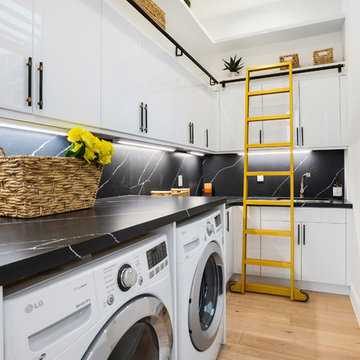Idées déco de buanderies avec des portes de placard blanches et plan de travail noir
Trier par :
Budget
Trier par:Populaires du jour
1 - 20 sur 771 photos

Inspiration pour une buanderie linéaire rustique multi-usage et de taille moyenne avec un placard à porte shaker, des portes de placard blanches, un plan de travail en granite, une crédence noire, une crédence en céramique, un mur gris, un sol en carrelage de céramique, des machines côte à côte, un sol gris et plan de travail noir.

Aménagement d'une buanderie parallèle campagne dédiée et de taille moyenne avec un évier encastré, un placard à porte affleurante, des portes de placard blanches, un plan de travail en granite, une crédence blanche, une crédence en carreau de porcelaine, un mur blanc, un sol en ardoise, des machines côte à côte, un sol gris et plan de travail noir.

Cette image montre une buanderie traditionnelle en L dédiée avec un évier de ferme, un placard avec porte à panneau encastré, des portes de placard blanches, un mur gris, un sol gris et plan de travail noir.

Exemple d'une buanderie parallèle bord de mer dédiée et de taille moyenne avec un évier encastré, un placard à porte shaker, des portes de placard blanches, un plan de travail en surface solide, un mur blanc, un sol en vinyl, des machines côte à côte, un sol multicolore et plan de travail noir.

Inspiration pour une buanderie traditionnelle dédiée avec un évier de ferme, un placard avec porte à panneau encastré, des portes de placard blanches, un mur blanc, un sol gris et plan de travail noir.

Hendel Homes
Landmark Photography
Exemple d'une buanderie chic dédiée avec un placard avec porte à panneau encastré, des portes de placard blanches, des machines côte à côte, un évier de ferme, un sol gris, plan de travail noir et un mur gris.
Exemple d'une buanderie chic dédiée avec un placard avec porte à panneau encastré, des portes de placard blanches, des machines côte à côte, un évier de ferme, un sol gris, plan de travail noir et un mur gris.

Set within one of Mercer Island’s many embankments is an RW Anderson Homes new build that is breathtaking. Our clients set their eyes on this property and saw the potential despite the overgrown landscape, steep and narrow gravel driveway, and the small 1950’s era home. To not forget the true roots of this property, you’ll find some of the wood salvaged from the original home incorporated into this dreamy modern farmhouse.
Building this beauty went through many trials and tribulations, no doubt. From breaking ground in the middle of winter to delays out of our control, it seemed like there was no end in sight at times. But when this project finally came to fruition - boy, was it worth it!
The design of this home was based on a lot of input from our clients - a busy family of five with a vision for their dream house. Hardwoods throughout, familiar paint colors from their old home, marble countertops, and an open concept floor plan were among some of the things on their shortlist. Three stories, four bedrooms, four bathrooms, one large laundry room, a mudroom, office, entryway, and an expansive great room make up this magnificent residence. No detail went unnoticed, from the custom deck railing to the elements making up the fireplace surround. It was a joy to work on this project and let our creative minds run a little wild!
---
Project designed by interior design studio Kimberlee Marie Interiors. They serve the Seattle metro area including Seattle, Bellevue, Kirkland, Medina, Clyde Hill, and Hunts Point.
For more about Kimberlee Marie Interiors, see here: https://www.kimberleemarie.com/
To learn more about this project, see here
http://www.kimberleemarie.com/mercerislandmodernfarmhouse

Aménagement d'une buanderie en U multi-usage avec un évier encastré, un placard avec porte à panneau encastré, des portes de placard blanches, un plan de travail en granite, un mur blanc, un sol en carrelage de céramique, des machines côte à côte, un sol noir et plan de travail noir.

Laundry room adjacent to living room area and master suite
Idées déco pour une buanderie parallèle classique dédiée et de taille moyenne avec un évier utilitaire, un placard avec porte à panneau encastré, des portes de placard blanches, un plan de travail en stratifié, un mur beige, un sol en carrelage de porcelaine, des machines côte à côte, un sol beige et plan de travail noir.
Idées déco pour une buanderie parallèle classique dédiée et de taille moyenne avec un évier utilitaire, un placard avec porte à panneau encastré, des portes de placard blanches, un plan de travail en stratifié, un mur beige, un sol en carrelage de porcelaine, des machines côte à côte, un sol beige et plan de travail noir.

Alongside Tschida Construction and Pro Design Custom Cabinetry, we upgraded a new build to maximum function and magazine worthy style. Changing swinging doors to pocket, stacking laundry units, and doing closed cabinetry options really made the space seem as though it doubled.

Spanish meets modern in this Dallas spec home. A unique carved paneled front door sets the tone for this well blended home. Mixing the two architectural styles kept this home current but filled with character and charm.

Cesar Rubio Photography
Inspiration pour une buanderie traditionnelle en L multi-usage avec des portes de placard blanches, un plan de travail en granite, parquet clair, des machines côte à côte, un mur multicolore, plan de travail noir et un placard avec porte à panneau encastré.
Inspiration pour une buanderie traditionnelle en L multi-usage avec des portes de placard blanches, un plan de travail en granite, parquet clair, des machines côte à côte, un mur multicolore, plan de travail noir et un placard avec porte à panneau encastré.

Photography: Steve Henke
Cette image montre une buanderie traditionnelle en U dédiée avec un évier encastré, des portes de placard blanches, un mur blanc, parquet foncé, des machines côte à côte, un sol marron et plan de travail noir.
Cette image montre une buanderie traditionnelle en U dédiée avec un évier encastré, des portes de placard blanches, un mur blanc, parquet foncé, des machines côte à côte, un sol marron et plan de travail noir.

Bernard Andre
Idées déco pour une grande buanderie parallèle classique dédiée avec un évier encastré, un placard avec porte à panneau encastré, des portes de placard blanches, un plan de travail en granite, un mur beige, un sol en carrelage de porcelaine, des machines côte à côte, un sol multicolore et plan de travail noir.
Idées déco pour une grande buanderie parallèle classique dédiée avec un évier encastré, un placard avec porte à panneau encastré, des portes de placard blanches, un plan de travail en granite, un mur beige, un sol en carrelage de porcelaine, des machines côte à côte, un sol multicolore et plan de travail noir.

We opened up this unique space to expand the Laundry Room and Mud Room to incorporate a large expansion for the Pantry Area that included a Coffee Bar and Refrigerator. This remodeled space allowed more functionality and brought in lots of sunlight into the spaces.

This is a photo of a mudroom with a dog washing station.
Built by ULFBUILT - Vail contractors.
Aménagement d'une grande buanderie contemporaine multi-usage avec un placard à porte plane, des portes de placard blanches, un plan de travail en granite, une crédence rouge, une crédence en céramique, un mur blanc, un sol beige et plan de travail noir.
Aménagement d'une grande buanderie contemporaine multi-usage avec un placard à porte plane, des portes de placard blanches, un plan de travail en granite, une crédence rouge, une crédence en céramique, un mur blanc, un sol beige et plan de travail noir.

Cette image montre une buanderie parallèle design dédiée avec un évier encastré, un placard à porte shaker, des portes de placard blanches, un mur blanc, des machines côte à côte, un sol multicolore et plan de travail noir.

U-shaped laundry room with Shaker style cabinetry, built-in utility closet, folding counter, window over the sink. Versailles pattern tile floor, open shelves.

This home is a modern farmhouse on the outside with an open-concept floor plan and nautical/midcentury influence on the inside! From top to bottom, this home was completely customized for the family of four with five bedrooms and 3-1/2 bathrooms spread over three levels of 3,998 sq. ft. This home is functional and utilizes the space wisely without feeling cramped. Some of the details that should be highlighted in this home include the 5” quartersawn oak floors, detailed millwork including ceiling beams, abundant natural lighting, and a cohesive color palate.
Space Plans, Building Design, Interior & Exterior Finishes by Anchor Builders
Andrea Rugg Photography

Idée de décoration pour une buanderie design en L dédiée et de taille moyenne avec un placard à porte plane, des portes de placard blanches, parquet clair, des machines côte à côte et plan de travail noir.
Idées déco de buanderies avec des portes de placard blanches et plan de travail noir
1