Idées déco de buanderies avec placards et un plan de travail orange
Trier par :
Budget
Trier par:Populaires du jour
1 - 20 sur 26 photos

Murphys Road is a renovation in a 1906 Villa designed to compliment the old features with new and modern twist. Innovative colours and design concepts are used to enhance spaces and compliant family living. This award winning space has been featured in magazines and websites all around the world. It has been heralded for it's use of colour and design in inventive and inspiring ways.
Designed by New Zealand Designer, Alex Fulton of Alex Fulton Design
Photographed by Duncan Innes for Homestyle Magazine
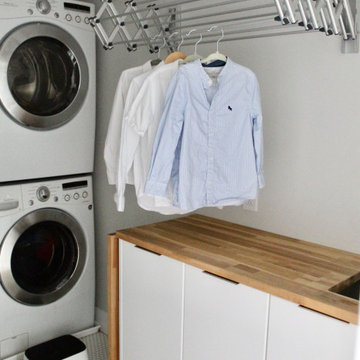
Inspiration pour une petite buanderie linéaire vintage dédiée avec un évier encastré, un placard à porte plane, des portes de placard blanches, un plan de travail en bois, un mur blanc, un sol en carrelage de céramique, des machines superposées, un sol gris et un plan de travail orange.

Marmoleum flooring and a fun orange counter add a pop of color to this well-designed laundry room. Design and construction by Meadowlark Design + Build in Ann Arbor, Michigan. Professional photography by Sean Carter.
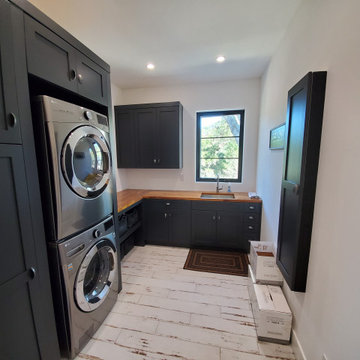
Aménagement d'une buanderie campagne en L multi-usage et de taille moyenne avec un évier encastré, un placard à porte shaker, des portes de placard bleues, un plan de travail en bois, un mur blanc, un sol en carrelage de porcelaine, des machines superposées, un sol blanc et un plan de travail orange.

Idée de décoration pour une buanderie linéaire design dédiée et de taille moyenne avec un évier intégré, un placard à porte plane, des portes de placard bleues, un plan de travail en bois, un mur blanc, un sol en carrelage de céramique, des machines côte à côte, un sol beige et un plan de travail orange.
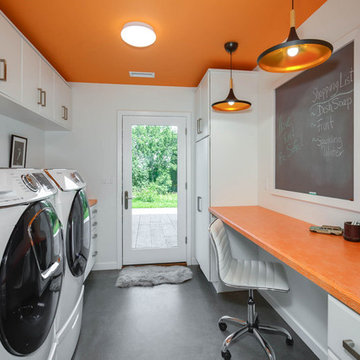
fun laundry room doubles as home office. Orange painted ceiling with white walls. Funky orange wood grain laminate countertop
Inspiration pour une buanderie parallèle urbaine multi-usage et de taille moyenne avec un évier utilitaire, un placard à porte plane, des portes de placard blanches, un plan de travail en stratifié, un mur orange, sol en béton ciré, des machines côte à côte, un sol gris et un plan de travail orange.
Inspiration pour une buanderie parallèle urbaine multi-usage et de taille moyenne avec un évier utilitaire, un placard à porte plane, des portes de placard blanches, un plan de travail en stratifié, un mur orange, sol en béton ciré, des machines côte à côte, un sol gris et un plan de travail orange.
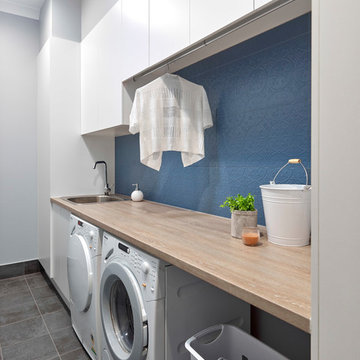
Phil Handforth Architectural Photography
Cette image montre une petite buanderie linéaire design dédiée avec un évier posé, un placard à porte plane, des portes de placard blanches, un plan de travail en stratifié, un mur bleu, un sol en carrelage de porcelaine, des machines côte à côte, un sol gris et un plan de travail orange.
Cette image montre une petite buanderie linéaire design dédiée avec un évier posé, un placard à porte plane, des portes de placard blanches, un plan de travail en stratifié, un mur bleu, un sol en carrelage de porcelaine, des machines côte à côte, un sol gris et un plan de travail orange.
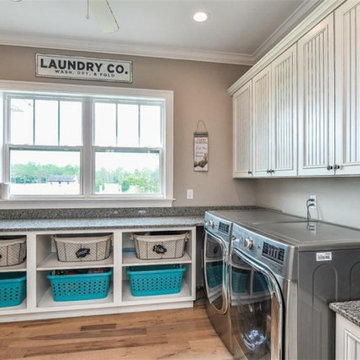
Inspiration pour une grande buanderie craftsman en L multi-usage avec un évier 1 bac, un placard à porte affleurante, des portes de placard blanches, un plan de travail en granite, un mur gris, un sol en bois brun, des machines côte à côte, un sol multicolore et un plan de travail orange.
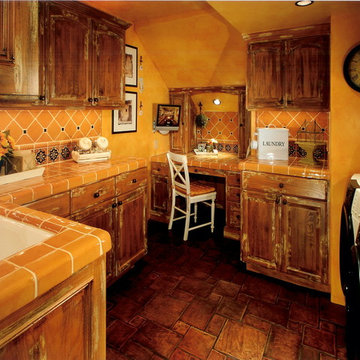
AG Photography,
Laundry Room
Cette photo montre une buanderie méditerranéenne en bois vieilli avec un évier encastré, un placard avec porte à panneau surélevé, plan de travail carrelé, tomettes au sol, des machines côte à côte, un plan de travail orange et un mur orange.
Cette photo montre une buanderie méditerranéenne en bois vieilli avec un évier encastré, un placard avec porte à panneau surélevé, plan de travail carrelé, tomettes au sol, des machines côte à côte, un plan de travail orange et un mur orange.
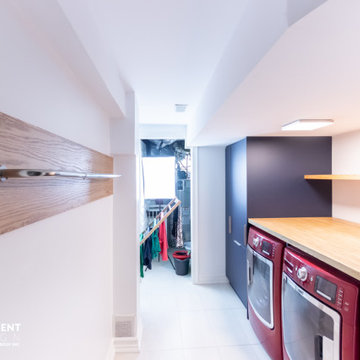
Cette image montre une buanderie linéaire design dédiée et de taille moyenne avec un évier intégré, un placard à porte plane, des portes de placard bleues, un plan de travail en bois, un mur blanc, un sol en carrelage de céramique, des machines côte à côte, un sol beige et un plan de travail orange.

Murphys Road is a renovation in a 1906 Villa designed to compliment the old features with new and modern twist. Innovative colours and design concepts are used to enhance spaces and compliant family living. This award winning space has been featured in magazines and websites all around the world. It has been heralded for it's use of colour and design in inventive and inspiring ways.
Designed by New Zealand Designer, Alex Fulton of Alex Fulton Design
Photographed by Duncan Innes for Homestyle Magazine
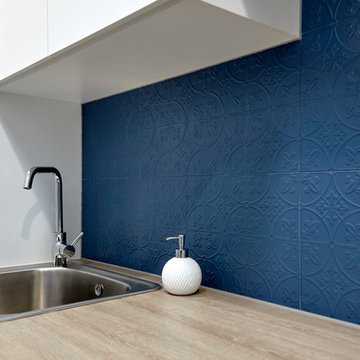
Phil Handforth Architectural Photography
Inspiration pour une petite buanderie linéaire design dédiée avec un évier posé, un placard à porte plane, des portes de placard blanches, un plan de travail en stratifié, un mur bleu, un sol en carrelage de porcelaine, des machines côte à côte, un sol gris et un plan de travail orange.
Inspiration pour une petite buanderie linéaire design dédiée avec un évier posé, un placard à porte plane, des portes de placard blanches, un plan de travail en stratifié, un mur bleu, un sol en carrelage de porcelaine, des machines côte à côte, un sol gris et un plan de travail orange.

Marmoleum flooring and a fun orange counter add a pop of color to this well-designed laundry room. Design and construction by Meadowlark Design + Build in Ann Arbor, Michigan. Professional photography by Sean Carter.
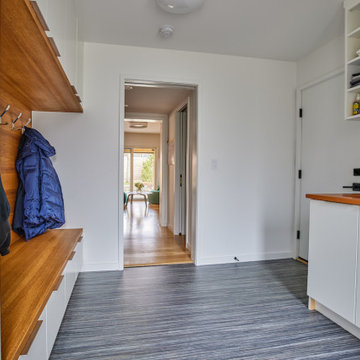
Marmoleum flooring and a fun orange counter add a pop of color to this well-designed laundry room. Design and construction by Meadowlark Design + Build in Ann Arbor, Michigan. Professional photography by Sean Carter.
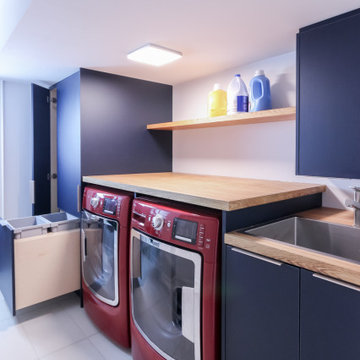
Cette photo montre une buanderie linéaire tendance dédiée et de taille moyenne avec un évier intégré, un placard à porte plane, des portes de placard bleues, un plan de travail en bois, un mur blanc, un sol en carrelage de céramique, des machines côte à côte, un sol beige et un plan de travail orange.
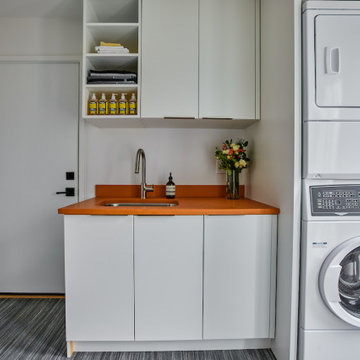
Marmoleum flooring and a fun orange counter add a pop of color to this well-designed laundry room. Design and construction by Meadowlark Design + Build in Ann Arbor, Michigan. Professional photography by Sean Carter.
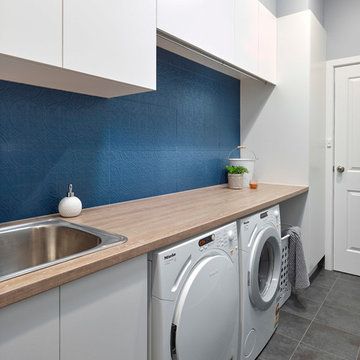
Phil Handforth Architectural Photography
Cette photo montre une petite buanderie linéaire tendance dédiée avec un évier posé, un placard à porte plane, des portes de placard blanches, un plan de travail en stratifié, un mur bleu, un sol en carrelage de porcelaine, des machines côte à côte, un sol gris et un plan de travail orange.
Cette photo montre une petite buanderie linéaire tendance dédiée avec un évier posé, un placard à porte plane, des portes de placard blanches, un plan de travail en stratifié, un mur bleu, un sol en carrelage de porcelaine, des machines côte à côte, un sol gris et un plan de travail orange.
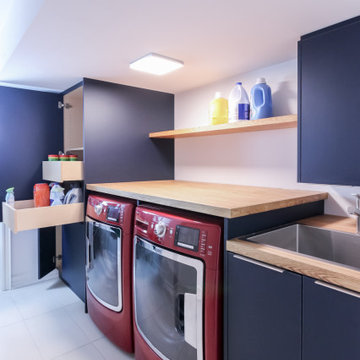
Réalisation d'une buanderie linéaire design dédiée et de taille moyenne avec un évier intégré, un placard à porte plane, des portes de placard bleues, un plan de travail en bois, un mur blanc, un sol en carrelage de céramique, des machines côte à côte, un sol beige et un plan de travail orange.
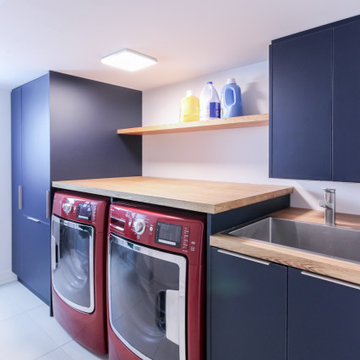
Aménagement d'une buanderie linéaire contemporaine dédiée et de taille moyenne avec un évier intégré, un placard à porte plane, des portes de placard bleues, un plan de travail en bois, un mur blanc, un sol en carrelage de céramique, des machines côte à côte, un sol beige et un plan de travail orange.
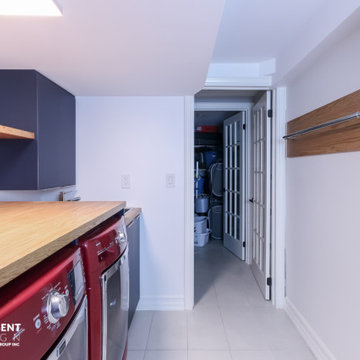
Idées déco pour une buanderie linéaire contemporaine dédiée et de taille moyenne avec un évier intégré, un placard à porte plane, des portes de placard bleues, un plan de travail en bois, un mur blanc, un sol en carrelage de céramique, des machines côte à côte, un sol beige et un plan de travail orange.
Idées déco de buanderies avec placards et un plan de travail orange
1