Idées déco de buanderies avec des machines superposées et un plan de travail vert
Trier par :
Budget
Trier par:Populaires du jour
1 - 20 sur 32 photos

A built in desk was designed for this corner. File drawers, a skinny pencil drawer, and lots of writing surface makes the tiny desk very functional. Sea grass cabinets with phantom green suede granite countertops pair together nicely and feel appropriate in this old farmhouse.

This built in laundry shares the space with the kitchen, and with custom pocket sliding doors, when not in use, appears only as a large pantry, ensuring a high class clean and clutter free aesthetic.

This laundry room was quite compact. It was 1" too narrow to allow side by side washer/dryer. By stacking front-loading units, we were able to include cabinets for all your laundry storage needs. You would never know that the bottom cabinet un-clips from the wall and easily rolls out of the way when appliance maintenance is required.
Photo: Rebecca Quandt

This gorgeous beach condo sits on the banks of the Pacific ocean in Solana Beach, CA. The previous design was dark, heavy and out of scale for the square footage of the space. We removed an outdated bulit in, a column that was not supporting and all the detailed trim work. We replaced it with white kitchen cabinets, continuous vinyl plank flooring and clean lines throughout. The entry was created by pulling the lower portion of the bookcases out past the wall to create a foyer. The shelves are open to both sides so the immediate view of the ocean is not obstructed. New patio sliders now open in the center to continue the view. The shiplap ceiling was updated with a fresh coat of paint and smaller LED can lights. The bookcases are the inspiration color for the entire design. Sea glass green, the color of the ocean, is sprinkled throughout the home. The fireplace is now a sleek contemporary feel with a tile surround. The mantel is made from old barn wood. A very special slab of quartzite was used for the bookcase counter, dining room serving ledge and a shelf in the laundry room. The kitchen is now white and bright with glass tile that reflects the colors of the water. The hood and floating shelves have a weathered finish to reflect drift wood. The laundry room received a face lift starting with new moldings on the door, fresh paint, a rustic cabinet and a stone shelf. The guest bathroom has new white tile with a beachy mosaic design and a fresh coat of paint on the vanity. New hardware, sinks, faucets, mirrors and lights finish off the design. The master bathroom used to be open to the bedroom. We added a wall with a barn door for privacy. The shower has been opened up with a beautiful pebble tile water fall. The pebbles are repeated on the vanity with a natural edge finish. The vanity received a fresh paint job, new hardware, faucets, sinks, mirrors and lights. The guest bedroom has a custom double bunk with reading lamps for the kiddos. This space now reflects the community it is in, and we have brought the beach inside.

Jeri Koegel
Exemple d'une très grande buanderie craftsman en U dédiée avec un placard avec porte à panneau encastré, un mur blanc, des machines superposées, un sol gris, un évier encastré, plan de travail carrelé, un sol en ardoise, un plan de travail vert et des portes de placard beiges.
Exemple d'une très grande buanderie craftsman en U dédiée avec un placard avec porte à panneau encastré, un mur blanc, des machines superposées, un sol gris, un évier encastré, plan de travail carrelé, un sol en ardoise, un plan de travail vert et des portes de placard beiges.
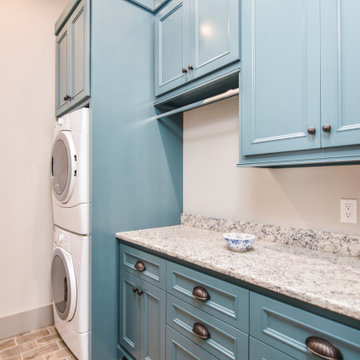
Aménagement d'une buanderie linéaire méditerranéenne dédiée et de taille moyenne avec un placard à porte affleurante, un plan de travail en surface solide, un mur blanc, un sol en brique, un sol multicolore, un plan de travail vert, des portes de placard bleues et des machines superposées.
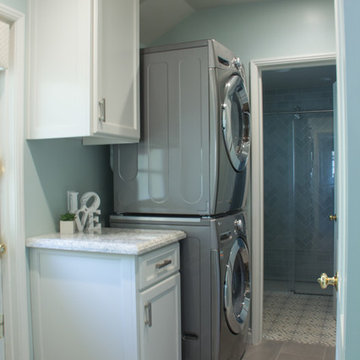
This laundry room was quite compact. It was 1" too narrow to allow side by side washer/dryer. By stacking front-loading units, we were able to include cabinets for all your laundry storage needs. You would never know that the bottom cabinet un-clips from the wall and easily rolls out of the way when appliance maintenance is required.
Photo: Rebecca Quandt
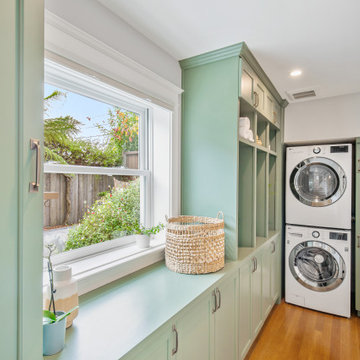
Réalisation d'une buanderie tradition dédiée avec un placard à porte shaker, des portes de placards vertess, un mur blanc, des machines superposées, un plan de travail vert et parquet clair.
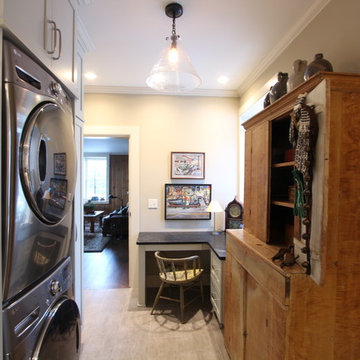
A built in desk was designed for this corner. File drawers, a skinny pencil drawer, and lots of writing surface makes the tiny desk very functional. Sea grass cabinets with phantom green suede granite countertops pair together nicely and feel appropriate in this old farmhouse.
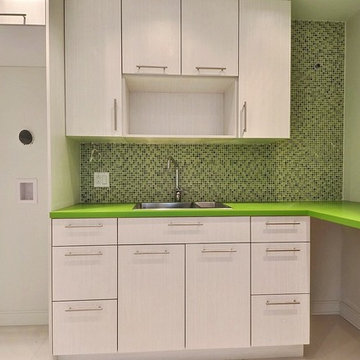
Exemple d'une buanderie moderne en L et bois clair dédiée et de taille moyenne avec un évier posé, un placard à porte plane, un plan de travail en surface solide, un mur vert, un sol en carrelage de céramique, des machines superposées, un sol beige et un plan de travail vert.
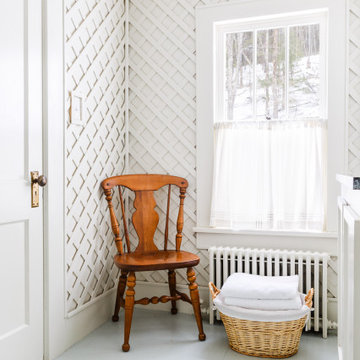
Latticework walls create an elegant yet durable design in a bathroom that also serves as a laundry room.
Inspiration pour une buanderie traditionnelle multi-usage et de taille moyenne avec un évier posé, un placard avec porte à panneau encastré, des portes de placard grises, plan de travail en marbre, un mur beige, parquet peint, des machines superposées, un sol bleu et un plan de travail vert.
Inspiration pour une buanderie traditionnelle multi-usage et de taille moyenne avec un évier posé, un placard avec porte à panneau encastré, des portes de placard grises, plan de travail en marbre, un mur beige, parquet peint, des machines superposées, un sol bleu et un plan de travail vert.
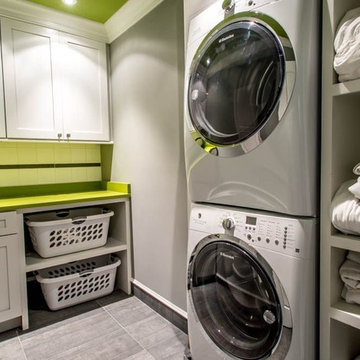
Cette image montre une buanderie traditionnelle en L avec un placard à porte shaker, des portes de placard blanches, un sol en carrelage de céramique, des machines superposées, un plan de travail en surface solide et un plan de travail vert.

Every remodel comes with its new challenges and solutions. Our client built this home over 40 years ago and every inch of the home has some sentimental value. They had outgrown the original kitchen. It was too small, lacked counter space and storage, and desperately needed an updated look. The homeowners wanted to open up and enlarge the kitchen and let the light in to create a brighter and bigger space. Consider it done! We put in an expansive 14 ft. multifunctional island with a dining nook. We added on a large, walk-in pantry space that flows seamlessly from the kitchen. All appliances are new, built-in, and some cladded to match the custom glazed cabinetry. We even installed an automated attic door in the new Utility Room that operates with a remote. New windows were installed in the addition to let the natural light in and provide views to their gorgeous property.
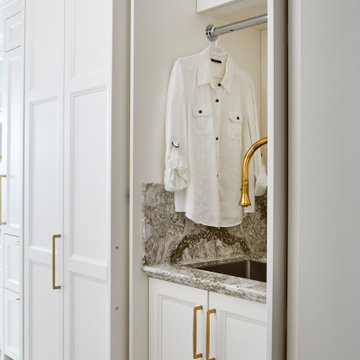
This built in laundry shares the space with the kitchen, and with custom pocket sliding doors, when not in use, appears only as a large pantry, ensuring a high class clean and clutter free aesthetic.

This gorgeous beach condo sits on the banks of the Pacific ocean in Solana Beach, CA. The previous design was dark, heavy and out of scale for the square footage of the space. We removed an outdated bulit in, a column that was not supporting and all the detailed trim work. We replaced it with white kitchen cabinets, continuous vinyl plank flooring and clean lines throughout. The entry was created by pulling the lower portion of the bookcases out past the wall to create a foyer. The shelves are open to both sides so the immediate view of the ocean is not obstructed. New patio sliders now open in the center to continue the view. The shiplap ceiling was updated with a fresh coat of paint and smaller LED can lights. The bookcases are the inspiration color for the entire design. Sea glass green, the color of the ocean, is sprinkled throughout the home. The fireplace is now a sleek contemporary feel with a tile surround. The mantel is made from old barn wood. A very special slab of quartzite was used for the bookcase counter, dining room serving ledge and a shelf in the laundry room. The kitchen is now white and bright with glass tile that reflects the colors of the water. The hood and floating shelves have a weathered finish to reflect drift wood. The laundry room received a face lift starting with new moldings on the door, fresh paint, a rustic cabinet and a stone shelf. The guest bathroom has new white tile with a beachy mosaic design and a fresh coat of paint on the vanity. New hardware, sinks, faucets, mirrors and lights finish off the design. The master bathroom used to be open to the bedroom. We added a wall with a barn door for privacy. The shower has been opened up with a beautiful pebble tile water fall. The pebbles are repeated on the vanity with a natural edge finish. The vanity received a fresh paint job, new hardware, faucets, sinks, mirrors and lights. The guest bedroom has a custom double bunk with reading lamps for the kiddos. This space now reflects the community it is in, and we have brought the beach inside.

Two pullout hampers were incorporated into the base cabinet storage in this laundry room. Sea grass paint was chosen for the cabinets and topped with a marble countertop.

This gorgeous beach condo sits on the banks of the Pacific ocean in Solana Beach, CA. The previous design was dark, heavy and out of scale for the square footage of the space. We removed an outdated bulit in, a column that was not supporting and all the detailed trim work. We replaced it with white kitchen cabinets, continuous vinyl plank flooring and clean lines throughout. The entry was created by pulling the lower portion of the bookcases out past the wall to create a foyer. The shelves are open to both sides so the immediate view of the ocean is not obstructed. New patio sliders now open in the center to continue the view. The shiplap ceiling was updated with a fresh coat of paint and smaller LED can lights. The bookcases are the inspiration color for the entire design. Sea glass green, the color of the ocean, is sprinkled throughout the home. The fireplace is now a sleek contemporary feel with a tile surround. The mantel is made from old barn wood. A very special slab of quartzite was used for the bookcase counter, dining room serving ledge and a shelf in the laundry room. The kitchen is now white and bright with glass tile that reflects the colors of the water. The hood and floating shelves have a weathered finish to reflect drift wood. The laundry room received a face lift starting with new moldings on the door, fresh paint, a rustic cabinet and a stone shelf. The guest bathroom has new white tile with a beachy mosaic design and a fresh coat of paint on the vanity. New hardware, sinks, faucets, mirrors and lights finish off the design. The master bathroom used to be open to the bedroom. We added a wall with a barn door for privacy. The shower has been opened up with a beautiful pebble tile water fall. The pebbles are repeated on the vanity with a natural edge finish. The vanity received a fresh paint job, new hardware, faucets, sinks, mirrors and lights. The guest bedroom has a custom double bunk with reading lamps for the kiddos. This space now reflects the community it is in, and we have brought the beach inside.
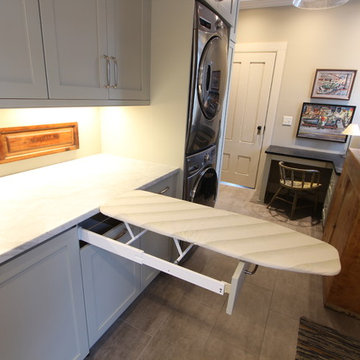
A pullout ironing board was incorporated into this hardworking laundry room. It replaces a drawer box and pulls out and pushes back easily for storage. The ironing board is flush with the countertop and locks into place.
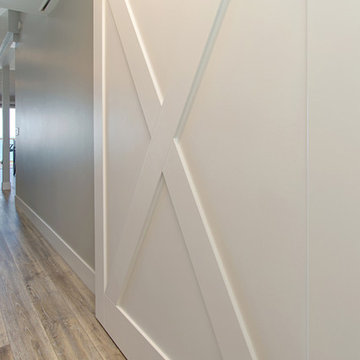
This gorgeous beach condo sits on the banks of the Pacific ocean in Solana Beach, CA. The previous design was dark, heavy and out of scale for the square footage of the space. We removed an outdated bulit in, a column that was not supporting and all the detailed trim work. We replaced it with white kitchen cabinets, continuous vinyl plank flooring and clean lines throughout. The entry was created by pulling the lower portion of the bookcases out past the wall to create a foyer. The shelves are open to both sides so the immediate view of the ocean is not obstructed. New patio sliders now open in the center to continue the view. The shiplap ceiling was updated with a fresh coat of paint and smaller LED can lights. The bookcases are the inspiration color for the entire design. Sea glass green, the color of the ocean, is sprinkled throughout the home. The fireplace is now a sleek contemporary feel with a tile surround. The mantel is made from old barn wood. A very special slab of quartzite was used for the bookcase counter, dining room serving ledge and a shelf in the laundry room. The kitchen is now white and bright with glass tile that reflects the colors of the water. The hood and floating shelves have a weathered finish to reflect drift wood. The laundry room received a face lift starting with new moldings on the door, fresh paint, a rustic cabinet and a stone shelf. The guest bathroom has new white tile with a beachy mosaic design and a fresh coat of paint on the vanity. New hardware, sinks, faucets, mirrors and lights finish off the design. The master bathroom used to be open to the bedroom. We added a wall with a barn door for privacy. The shower has been opened up with a beautiful pebble tile water fall. The pebbles are repeated on the vanity with a natural edge finish. The vanity received a fresh paint job, new hardware, faucets, sinks, mirrors and lights. The guest bedroom has a custom double bunk with reading lamps for the kiddos. This space now reflects the community it is in, and we have brought the beach inside.
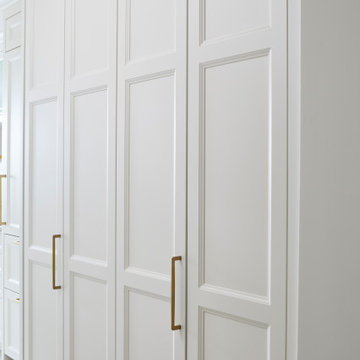
This built in laundry shares the space with the kitchen, and with custom pocket sliding doors, when not in use, appears only as a large pantry, ensuring a high class clean and clutter free aesthetic.
Idées déco de buanderies avec des machines superposées et un plan de travail vert
1