Idées déco de buanderies avec un évier posé et un plan de travail vert
Trier par :
Budget
Trier par:Populaires du jour
1 - 18 sur 18 photos

Gratifying Green is the minty color of the custom-made soft-close cabinets in this Lakewood Ranch laundry room upgrade. The countertop comes from a quartz remnant we chose with the homeowner, and the new floor is a black and white checkered glaze ceramic.

Julie Albini
Inspiration pour une buanderie sud-ouest américain en L dédiée et de taille moyenne avec un évier posé, un placard avec porte à panneau encastré, des portes de placard blanches, plan de travail carrelé, un mur blanc, tomettes au sol, des machines côte à côte, un sol orange et un plan de travail vert.
Inspiration pour une buanderie sud-ouest américain en L dédiée et de taille moyenne avec un évier posé, un placard avec porte à panneau encastré, des portes de placard blanches, plan de travail carrelé, un mur blanc, tomettes au sol, des machines côte à côte, un sol orange et un plan de travail vert.
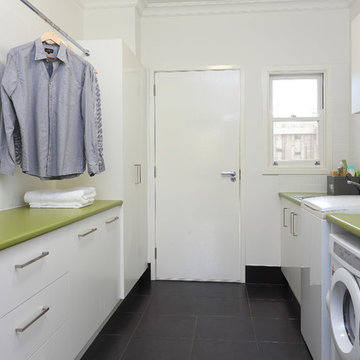
Cette image montre une buanderie parallèle design dédiée et de taille moyenne avec un placard à porte plane, des portes de placard blanches, un mur blanc, un évier posé, un sol en carrelage de céramique, un plan de travail vert et un plan de travail en stratifié.
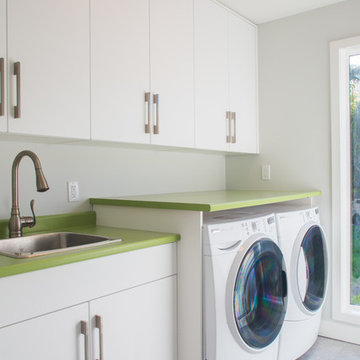
Inspiration pour une buanderie vintage avec un évier posé, des portes de placard blanches, un plan de travail en stratifié, un mur blanc, sol en béton ciré, des machines côte à côte et un plan de travail vert.
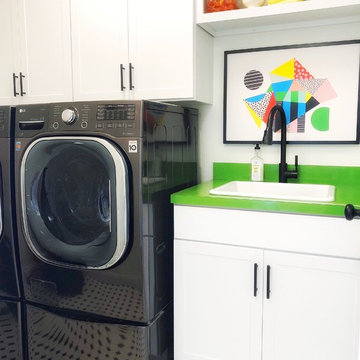
Idées déco pour une buanderie campagne dédiée avec un évier posé, un placard à porte shaker, des portes de placard blanches, un mur blanc, des machines côte à côte, un sol multicolore et un plan de travail vert.
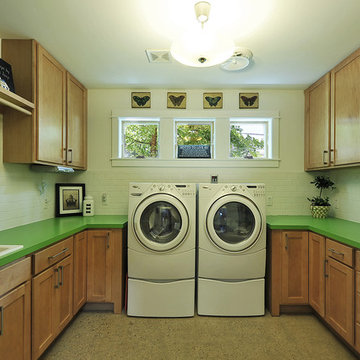
Aménagement d'une buanderie classique avec un évier posé et un plan de travail vert.
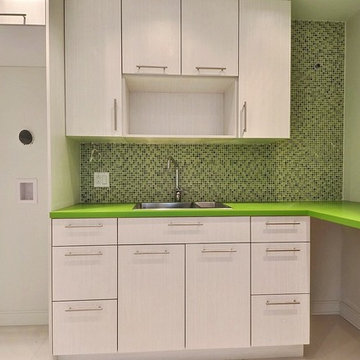
Exemple d'une buanderie moderne en L et bois clair dédiée et de taille moyenne avec un évier posé, un placard à porte plane, un plan de travail en surface solide, un mur vert, un sol en carrelage de céramique, des machines superposées, un sol beige et un plan de travail vert.
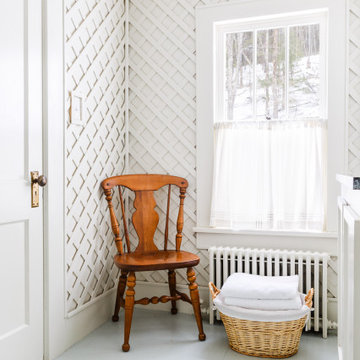
Latticework walls create an elegant yet durable design in a bathroom that also serves as a laundry room.
Inspiration pour une buanderie traditionnelle multi-usage et de taille moyenne avec un évier posé, un placard avec porte à panneau encastré, des portes de placard grises, plan de travail en marbre, un mur beige, parquet peint, des machines superposées, un sol bleu et un plan de travail vert.
Inspiration pour une buanderie traditionnelle multi-usage et de taille moyenne avec un évier posé, un placard avec porte à panneau encastré, des portes de placard grises, plan de travail en marbre, un mur beige, parquet peint, des machines superposées, un sol bleu et un plan de travail vert.
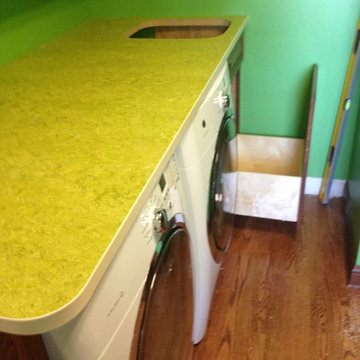
This image is in the process of installation for a laundry room refresh. This healthy laundry room uses toxin free, naturally anti-bacterial and anti-static natural linoleum. The custom cabinets are designed to not only be toxin free but also to utilize the space best based on the other elements including pluming and electrical.
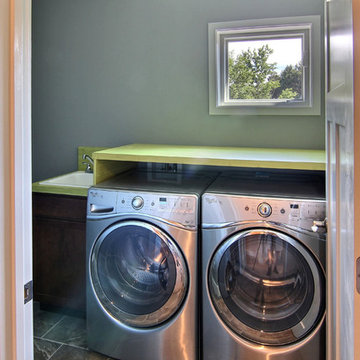
Upper level laundry room near bedrooms
Cette image montre une buanderie linéaire traditionnelle dédiée et de taille moyenne avec un mur gris, un sol en carrelage de céramique, des machines côte à côte, un évier posé, un sol gris et un plan de travail vert.
Cette image montre une buanderie linéaire traditionnelle dédiée et de taille moyenne avec un mur gris, un sol en carrelage de céramique, des machines côte à côte, un évier posé, un sol gris et un plan de travail vert.
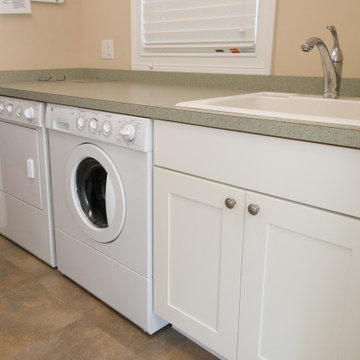
This simple but functional laundry area has a nice space for folding and utility sink to clean your dirtiest of items.
Exemple d'une buanderie linéaire bord de mer multi-usage et de taille moyenne avec un évier posé, un placard à porte shaker, des portes de placard blanches, un plan de travail en stratifié, un mur beige, un sol en carrelage de céramique, des machines côte à côte, un sol beige et un plan de travail vert.
Exemple d'une buanderie linéaire bord de mer multi-usage et de taille moyenne avec un évier posé, un placard à porte shaker, des portes de placard blanches, un plan de travail en stratifié, un mur beige, un sol en carrelage de céramique, des machines côte à côte, un sol beige et un plan de travail vert.
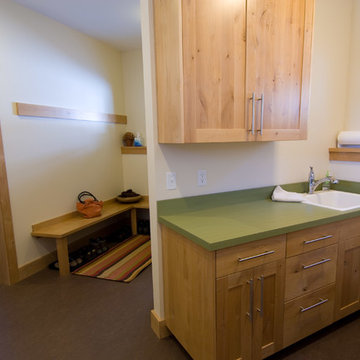
Aménagement d'une buanderie craftsman en U et bois clair multi-usage et de taille moyenne avec un évier posé, un placard avec porte à panneau encastré, un plan de travail en stratifié, un mur blanc, un sol en linoléum, des machines côte à côte, un sol marron et un plan de travail vert.
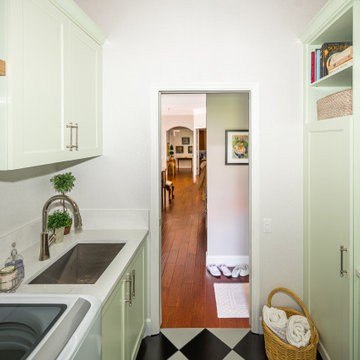
Gratifying Green is the minty color of the custom-made soft-close cabinets in this Lakewood Ranch laundry room upgrade. The countertop comes from a quartz remnant we chose with the homeowner, and the new floor is a black and white checkered glaze ceramic.

Gratifying Green is the minty color of the custom-made soft-close cabinets in this Lakewood Ranch laundry room upgrade. The countertop comes from a quartz remnant we chose with the homeowner, and the new floor is a black and white checkered glaze ceramic.
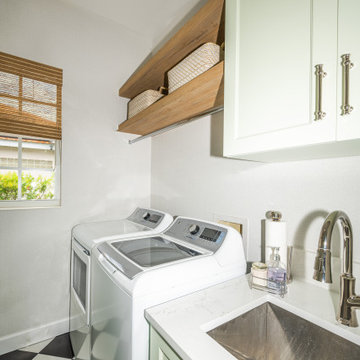
Gratifying Green is the minty color of the custom-made soft-close cabinets in this Lakewood Ranch laundry room upgrade. The countertop comes from a quartz remnant we chose with the homeowner, and the new floor is a black and white checkered glaze ceramic.
We relocated the existing dryer receptacle from above the washing machine to beside it and added a stainless steel sink and polished nickel appliances and fixtures. The homeowner added another touch of creativity with the new wallpaper that they chose themselves.
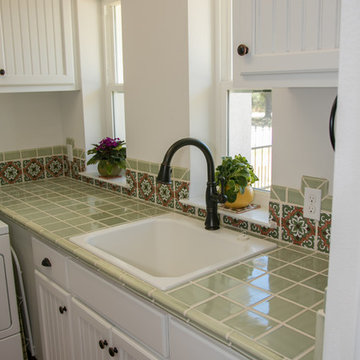
Cette photo montre une grande buanderie méditerranéenne en L dédiée avec un évier posé, un placard avec porte à panneau encastré, des portes de placard blanches, plan de travail carrelé, un mur blanc, tomettes au sol, un sol marron et un plan de travail vert.
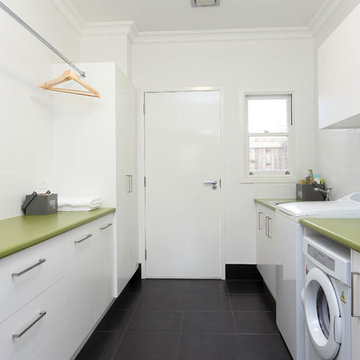
Réalisation d'une buanderie parallèle minimaliste dédiée et de taille moyenne avec un évier posé, un placard à porte plane, des portes de placard blanches, un mur blanc, un sol en carrelage de céramique, un plan de travail vert et un plan de travail en stratifié.
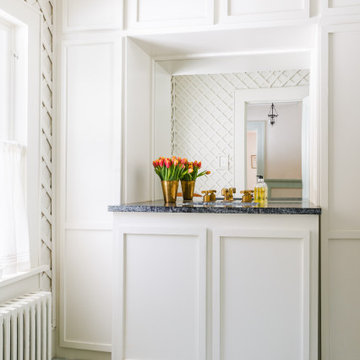
Honed marble and unlacquered brass sink fittings take this laundry room from mundane to elegant.
Cette image montre une buanderie traditionnelle multi-usage et de taille moyenne avec un évier posé, un placard avec porte à panneau encastré, des portes de placard grises, plan de travail en marbre, un mur beige, parquet peint, des machines superposées, un sol bleu et un plan de travail vert.
Cette image montre une buanderie traditionnelle multi-usage et de taille moyenne avec un évier posé, un placard avec porte à panneau encastré, des portes de placard grises, plan de travail en marbre, un mur beige, parquet peint, des machines superposées, un sol bleu et un plan de travail vert.
Idées déco de buanderies avec un évier posé et un plan de travail vert
1