Idées déco de buanderies avec une crédence marron et un sol beige
Trier par :
Budget
Trier par:Populaires du jour
1 - 20 sur 20 photos

Andy Haslam
Cette image montre une buanderie linéaire design de taille moyenne avec un placard à porte plane, un plan de travail en surface solide, une crédence marron, une crédence miroir, un sol en calcaire, un sol beige, un plan de travail blanc, des machines superposées, un évier encastré, un mur blanc et des portes de placard grises.
Cette image montre une buanderie linéaire design de taille moyenne avec un placard à porte plane, un plan de travail en surface solide, une crédence marron, une crédence miroir, un sol en calcaire, un sol beige, un plan de travail blanc, des machines superposées, un évier encastré, un mur blanc et des portes de placard grises.

We added a pool house to provide a shady space adjacent to the pool and stone terrace. For cool nights there is a 5ft wide wood burning fireplace and flush mounted infrared heaters. For warm days, there's an outdoor kitchen with refrigerated beverage drawers and an ice maker. The trim and brick details compliment the original Georgian architecture. We chose the classic cast stone fireplace surround to also complement the traditional architecture.
We also added a mud rm with laundry and pool bath behind the new pool house.
Photos by Chris Marshall

The star in this space is the view, so a subtle, clean-line approach was the perfect kitchen design for this client. The spacious island invites guests and cooks alike. The inclusion of a handy 'home admin' area is a great addition for clients with busy work/home commitments. The combined laundry and butler's pantry is a much used area by these clients, who like to entertain on a regular basis. Plenty of storage adds to the functionality of the space.
The TV Unit was a must have, as it enables perfect use of space, and placement of components, such as the TV and fireplace.
The small bathroom was cleverly designed to make it appear as spacious as possible. A subtle colour palette was a clear choice.
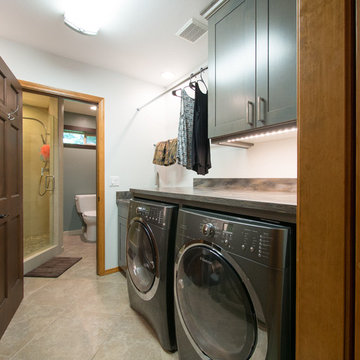
The laundry machines are paired with an under mount utility sink with air dry rods above. Extra deep cabinet storage above the washer/dryer provide easy access to laundry detergents, etc. Under cabinet lighting keeps this land locked laundry room feeling light and bright.
The washing machine has a moisture sensor installed underneath it.
A Kitchen That Works LLC
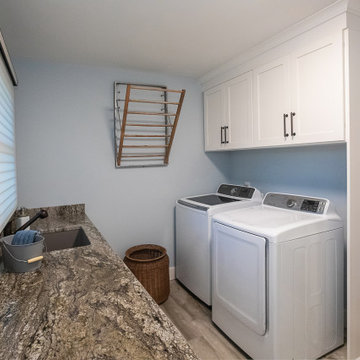
Lake Cabin Home Addition - Laundry Room
Exemple d'une buanderie parallèle chic dédiée et de taille moyenne avec un évier encastré, un placard avec porte à panneau encastré, des portes de placard blanches, un plan de travail en granite, une crédence marron, une crédence en granite, un mur bleu, un sol en carrelage de porcelaine, des machines côte à côte, un sol beige et un plan de travail marron.
Exemple d'une buanderie parallèle chic dédiée et de taille moyenne avec un évier encastré, un placard avec porte à panneau encastré, des portes de placard blanches, un plan de travail en granite, une crédence marron, une crédence en granite, un mur bleu, un sol en carrelage de porcelaine, des machines côte à côte, un sol beige et un plan de travail marron.

Inspiration pour une petite buanderie bohème en L dédiée avec un évier utilitaire, un placard avec porte à panneau encastré, des portes de placard beiges, un plan de travail en surface solide, une crédence marron, une crédence en céramique, un mur beige, un sol en carrelage de porcelaine, des machines côte à côte, un sol beige et un plan de travail beige.
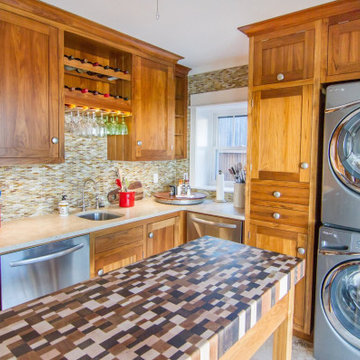
Inspiration pour une grande buanderie marine en U et bois clair avec un évier encastré, un placard à porte plane, un plan de travail en bois, une crédence marron, une crédence en carreau de verre, un sol en calcaire, des machines superposées, un sol beige et un plan de travail marron.
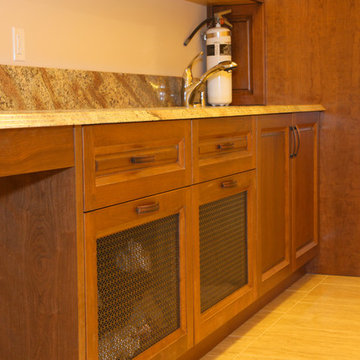
Dennis Robinson
Cette photo montre une grande buanderie chic en U et bois foncé dédiée avec un évier encastré, un placard avec porte à panneau surélevé, un plan de travail en granite, une crédence marron, une crédence en dalle de pierre, un sol en carrelage de porcelaine, un sol beige, un mur beige et des machines côte à côte.
Cette photo montre une grande buanderie chic en U et bois foncé dédiée avec un évier encastré, un placard avec porte à panneau surélevé, un plan de travail en granite, une crédence marron, une crédence en dalle de pierre, un sol en carrelage de porcelaine, un sol beige, un mur beige et des machines côte à côte.
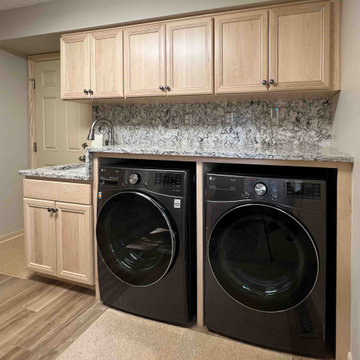
The laundry room attaches the garage to the main home. The laundry room features Cambria surfaces and light natural plywood cabinets.
Réalisation d'une buanderie parallèle tradition en bois clair dédiée et de taille moyenne avec un évier encastré, un placard avec porte à panneau encastré, un plan de travail en quartz, une crédence marron, une crédence en quartz modifié, un mur beige, sol en stratifié, des machines côte à côte, un sol beige et un plan de travail marron.
Réalisation d'une buanderie parallèle tradition en bois clair dédiée et de taille moyenne avec un évier encastré, un placard avec porte à panneau encastré, un plan de travail en quartz, une crédence marron, une crédence en quartz modifié, un mur beige, sol en stratifié, des machines côte à côte, un sol beige et un plan de travail marron.
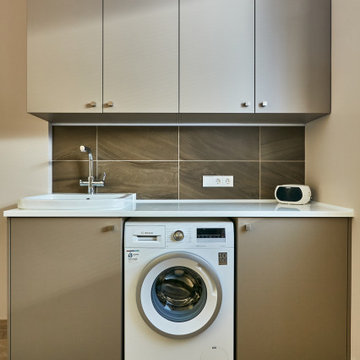
Réalisation d'une grande buanderie parallèle design dédiée avec un évier utilitaire, un placard à porte plane, des portes de placard beiges, un plan de travail en surface solide, une crédence marron, une crédence en céramique, un mur beige, un sol en carrelage de porcelaine, un lave-linge séchant, un sol beige et un plan de travail blanc.

Réalisation d'une grande buanderie parallèle tradition en bois brun dédiée avec un placard avec porte à panneau encastré, un plan de travail en granite, sol en stratifié, des machines côte à côte, un sol beige, un mur beige, un évier posé, une crédence marron, une crédence en marbre, un plan de travail marron, un plafond en papier peint et du papier peint.

This house had a large water damage and black mold in the bathroom and kitchen area for years and no one took care of it. When we first came in we called a remediation company to remove the black mold and to keep the place safe for the owner and her children. After remediation process was done we start complete demolition process to the kitchen, bathroom, and floors around the house. we rewired the whole house and upgraded the panel box to 200amp. installed R38 insulation in the attic. replaced the AC and upgraded to 3.5 tons. Replaced the entire floors with laminate floors. open up the wall between the living room and the kitchen, creating open space. painting the interior house. installing new kitchen cabinets and counter top. installing appliances. Remodel the bathroom completely. Remodel the front yard and installing artificial grass and river stones. painting the front and side walls of the house. replacing the roof completely with cool roof asphalt shingles.
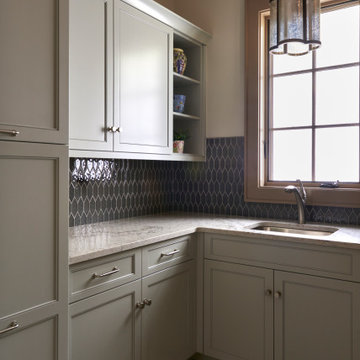
Compact and very functional laundry room
Cette photo montre une petite buanderie en U multi-usage avec un évier encastré, un placard avec porte à panneau surélevé, des portes de placard beiges, un plan de travail en granite, une crédence marron, une crédence en carreau de verre, un mur beige, un sol en carrelage de céramique, des machines superposées, un sol beige et un plan de travail beige.
Cette photo montre une petite buanderie en U multi-usage avec un évier encastré, un placard avec porte à panneau surélevé, des portes de placard beiges, un plan de travail en granite, une crédence marron, une crédence en carreau de verre, un mur beige, un sol en carrelage de céramique, des machines superposées, un sol beige et un plan de travail beige.

The laundry machines are paired with an under mount utility sink with air dry rods above. Extra deep cabinet storage above the washer/dryer provide easy access to laundry detergents, etc. Under cabinet lighting keeps this land locked laundry room feeling light and bright. Notice the dark void in the back left corner of the washing machine. This is an access hole for turning off the water supply before removing the machine for service.
A Kitchen That Works LLC
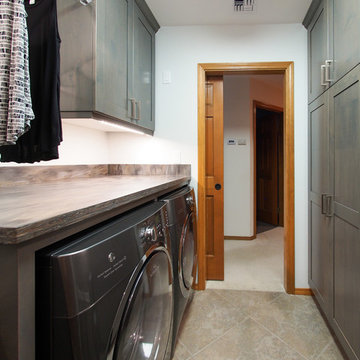
The galley layout of this laundry room makes doing laundry easy and efficient. With plenty of counter folding space and drying racks on both sides of the room, the whole laundry process flows smoothly. Under cabinet lighting keeps this land locked laundry room feeling light and bright. The barn door is easy to move when one's arms are full of laundry.
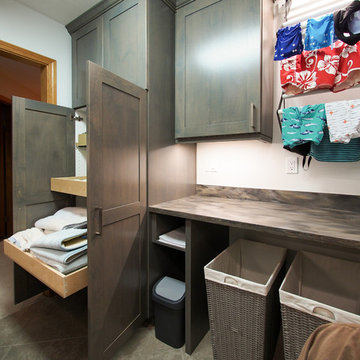
Opposite from the laundry machines and sink is a spacious counter for folding laundry, conveniently stored laundry hampers, a waste basket, an easy access shelf for laundry machine manuals and oodles of convenient storage in the linen cabinet. Under cabinet lighting keeps this land locked laundry room feeling light and bright.
A Kitchen That Works LLC
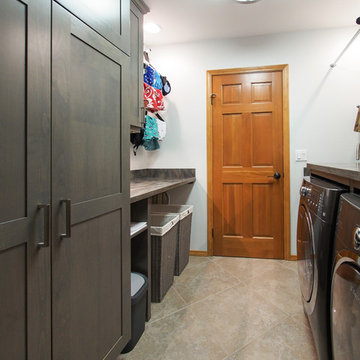
The galley layout of this laundry room makes doing laundry easy and efficient. With plenty of counter folding space and drying racks on both sides of the room, the whole laundry process flows smoothly. Under cabinet lighting keeps this land locked laundry room feeling light and bright.
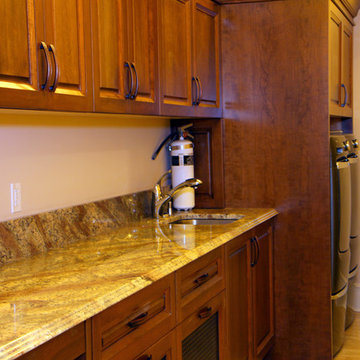
Dennis Robinson
Idées déco pour une grande buanderie linéaire classique en bois foncé dédiée avec un évier encastré, un placard avec porte à panneau surélevé, un plan de travail en granite, une crédence marron, une crédence en dalle de pierre, un sol en carrelage de porcelaine, un sol beige, un mur beige et des machines côte à côte.
Idées déco pour une grande buanderie linéaire classique en bois foncé dédiée avec un évier encastré, un placard avec porte à panneau surélevé, un plan de travail en granite, une crédence marron, une crédence en dalle de pierre, un sol en carrelage de porcelaine, un sol beige, un mur beige et des machines côte à côte.
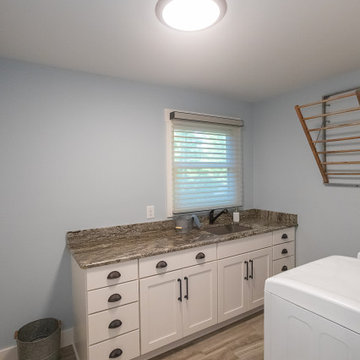
Lake Cabin Home Addition - Laundry Room
Idées déco pour une buanderie parallèle classique dédiée et de taille moyenne avec un évier encastré, un placard avec porte à panneau encastré, des portes de placard blanches, un plan de travail en granite, une crédence marron, une crédence en granite, un mur bleu, un sol en carrelage de porcelaine, des machines côte à côte, un sol beige et un plan de travail marron.
Idées déco pour une buanderie parallèle classique dédiée et de taille moyenne avec un évier encastré, un placard avec porte à panneau encastré, des portes de placard blanches, un plan de travail en granite, une crédence marron, une crédence en granite, un mur bleu, un sol en carrelage de porcelaine, des machines côte à côte, un sol beige et un plan de travail marron.
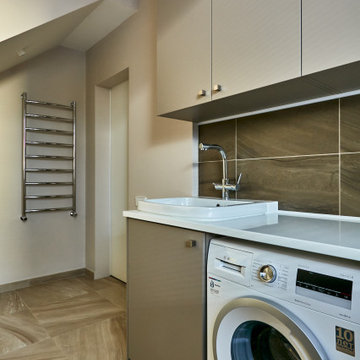
Inspiration pour une grande buanderie parallèle design dédiée avec un placard à porte plane, des portes de placard beiges, un plan de travail en surface solide, un plan de travail blanc, un évier utilitaire, une crédence marron, une crédence en céramique, un mur beige, un sol en carrelage de porcelaine, un lave-linge séchant et un sol beige.
Idées déco de buanderies avec une crédence marron et un sol beige
1