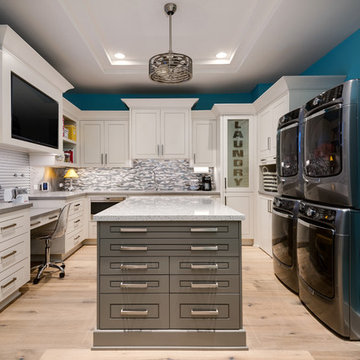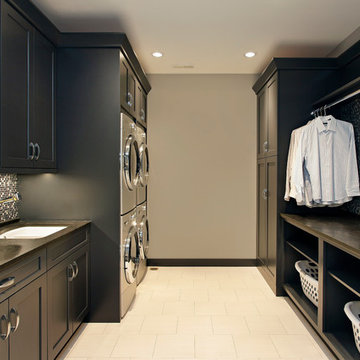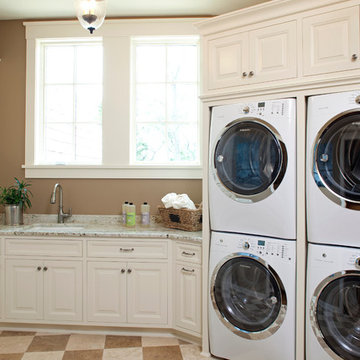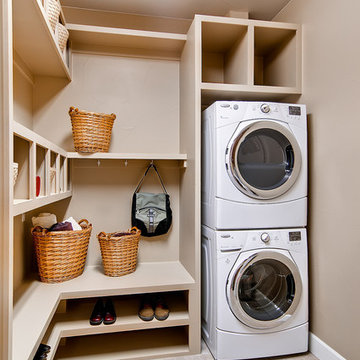Idées déco de buanderies avec un sol beige
Trier par :
Budget
Trier par:Populaires du jour
41 - 60 sur 4 180 photos
1 sur 2

Cette image montre une buanderie traditionnelle en L dédiée et de taille moyenne avec un placard à porte shaker, des portes de placard grises, un plan de travail en granite, un mur gris, un sol en vinyl, des machines côte à côte et un sol beige.

Nestled in the hills of Monte Sereno, this family home is a large Spanish Style residence. Designed around a central axis, views to the native oaks and landscape are highlighted by a large entry door and 20’ wide by 10’ tall glass doors facing the rear patio. Inside, custom decorative trusses connect the living and kitchen spaces. Modern amenities in the large kitchen like the double island add a contemporary touch to an otherwise traditional home. The home opens up to the back of the property where an extensive covered patio is ideal for entertaining, cooking, and living.

Inspiration pour une buanderie traditionnelle en U multi-usage avec des portes de placard blanches, un mur bleu, parquet clair et un sol beige.

Cette photo montre une buanderie parallèle tendance en bois brun dédiée et de taille moyenne avec un évier encastré, un placard à porte plane, un plan de travail en granite, un mur blanc, un sol en travertin, des machines côte à côte et un sol beige.

Exemple d'une buanderie linéaire chic dédiée et de taille moyenne avec un placard à porte shaker, des portes de placard beiges, un mur gris, des machines superposées, un sol en carrelage de céramique, un sol beige, un plan de travail blanc et un évier posé.

Location: Bethesda, MD, USA
This total revamp turned out better than anticipated leaving the clients thrilled with the outcome.
Finecraft Contractors, Inc.
Interior Designer: Anna Cave
Susie Soleimani Photography
Blog: http://graciousinteriors.blogspot.com/2016/07/from-cellar-to-stellar-lower-level.html

Idées déco pour une petite buanderie parallèle industrielle dédiée avec un évier intégré, un placard avec porte à panneau encastré, des portes de placard blanches, un plan de travail en surface solide, un mur beige, un sol en bois brun, des machines côte à côte, un sol beige et un plan de travail beige.

Exemple d'une buanderie chic en L et bois brun dédiée et de taille moyenne avec un évier encastré, un placard avec porte à panneau surélevé, un plan de travail en stratifié, un mur vert, un sol en carrelage de céramique, des machines superposées et un sol beige.

Our carpenters labored every detail from chainsaws to the finest of chisels and brad nails to achieve this eclectic industrial design. This project was not about just putting two things together, it was about coming up with the best solutions to accomplish the overall vision. A true meeting of the minds was required around every turn to achieve "rough" in its most luxurious state.
PhotographerLink

Idée de décoration pour une buanderie linéaire tradition dédiée et de taille moyenne avec un placard à porte shaker, des portes de placard blanches, un mur bleu, des machines côte à côte, un sol en calcaire et un sol beige.

Stainless Steel top in laundry room
Inspiration pour une buanderie linéaire traditionnelle en bois foncé dédiée et de taille moyenne avec un placard à porte plane, un plan de travail en inox, un sol en travertin, des machines côte à côte, un mur blanc et un sol beige.
Inspiration pour une buanderie linéaire traditionnelle en bois foncé dédiée et de taille moyenne avec un placard à porte plane, un plan de travail en inox, un sol en travertin, des machines côte à côte, un mur blanc et un sol beige.

Designer: Cameron Snyder & Judy Whalen; Photography: Dan Cutrona
Aménagement d'une très grande buanderie classique en bois foncé avec un placard à porte vitrée, moquette, des machines côte à côte, un sol beige et un plan de travail marron.
Aménagement d'une très grande buanderie classique en bois foncé avec un placard à porte vitrée, moquette, des machines côte à côte, un sol beige et un plan de travail marron.

Large laundry room with (2) washers & (2) dryers built-in. Open shelves provided for laundry baskets and other storage. Cabinetry storage provided on both sides of room.

Laundry Room with Pratt and Larson Backsplash, Quartz Countertops and Tile Floor
Terry Poe Photography
Inspiration pour une buanderie traditionnelle en bois foncé et L dédiée et de taille moyenne avec un sol beige, un plan de travail blanc, un évier encastré, un placard à porte shaker, un plan de travail en quartz modifié, un mur beige, un sol en carrelage de céramique et des machines superposées.
Inspiration pour une buanderie traditionnelle en bois foncé et L dédiée et de taille moyenne avec un sol beige, un plan de travail blanc, un évier encastré, un placard à porte shaker, un plan de travail en quartz modifié, un mur beige, un sol en carrelage de céramique et des machines superposées.

Landmark Photography
Cette image montre une buanderie traditionnelle avec des portes de placard beiges, un évier encastré, un sol beige et un plan de travail beige.
Cette image montre une buanderie traditionnelle avec des portes de placard beiges, un évier encastré, un sol beige et un plan de travail beige.

Colorado Homes
Cette photo montre une buanderie chic multi-usage et de taille moyenne avec des machines superposées, un mur beige et un sol beige.
Cette photo montre une buanderie chic multi-usage et de taille moyenne avec des machines superposées, un mur beige et un sol beige.

Exemple d'une petite buanderie linéaire tendance dédiée avec un évier encastré, un placard à porte plane, des portes de placard blanches, un plan de travail en surface solide, un mur blanc, des machines côte à côte, un sol beige, un plan de travail vert et un sol en carrelage de porcelaine.

Inspired by sandy shorelines on the California coast, this beachy blonde vinyl floor brings just the right amount of variation to each room. With the Modin Collection, we have raised the bar on luxury vinyl plank. The result is a new standard in resilient flooring. Modin offers true embossed in register texture, a low sheen level, a rigid SPC core, an industry-leading wear layer, and so much more.

The client wanted a happier looking place to do the laundry that was well organized, free from clutter and pretty to look at. The wallpaper and lighting is from Serena & Lily. It creates the happy feeling, The built-in cabinets ad the function and clear the clutter. The new energy efficient appliances do the work.

Exemple d'une grande buanderie bord de mer dédiée avec un placard avec porte à panneau encastré, des portes de placard grises, un mur bleu, un sol en carrelage de céramique, des machines superposées, un sol beige, du papier peint et un plan de travail blanc.
Idées déco de buanderies avec un sol beige
3