Idées déco de buanderies avec un mur bleu et un sol blanc
Trier par :
Budget
Trier par:Populaires du jour
1 - 20 sur 67 photos
1 sur 3
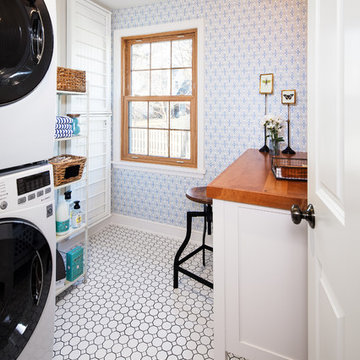
Thomas Grady Photography
Cette image montre une buanderie linéaire traditionnelle dédiée avec des portes de placard blanches, un plan de travail en bois, un mur bleu, des machines superposées, un sol blanc et un plan de travail marron.
Cette image montre une buanderie linéaire traditionnelle dédiée avec des portes de placard blanches, un plan de travail en bois, un mur bleu, des machines superposées, un sol blanc et un plan de travail marron.

Mark Lohman
Cette photo montre une buanderie éclectique en L dédiée et de taille moyenne avec un évier de ferme, un placard à porte shaker, des portes de placard blanches, un plan de travail en quartz modifié, un mur bleu, parquet peint, des machines côte à côte, un sol blanc et un plan de travail beige.
Cette photo montre une buanderie éclectique en L dédiée et de taille moyenne avec un évier de ferme, un placard à porte shaker, des portes de placard blanches, un plan de travail en quartz modifié, un mur bleu, parquet peint, des machines côte à côte, un sol blanc et un plan de travail beige.
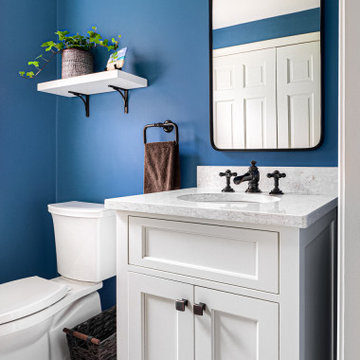
This space shows that form and function can exist beautifully in the same space! While guest use the powde room they are non the wiser that the laundry is just steps away. The laundry area side pocket doors, allow the space to be fully accessed when needed and look great when not!

With the large addition, we designed a 2nd floor laundry room at the start of the main suite. Located in between all the bedrooms and bathrooms, this room's function is a 10 out of 10. We added a sink and plenty of cabinet storage. Not seen is a closet on the other wall that holds the iron and other larger items.

Aménagement d'une buanderie contemporaine avec un évier de ferme, un placard à porte shaker, des portes de placard bleues, un plan de travail en quartz, une crédence multicolore, une crédence en marbre, un mur bleu, un sol en carrelage de porcelaine, un sol blanc et un plan de travail blanc.
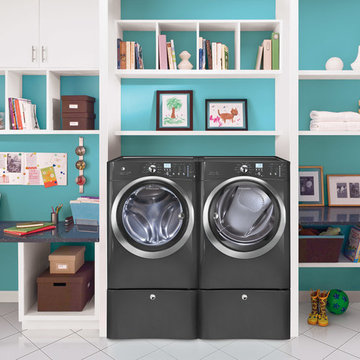
Featuring the latest in technology and design, Electrolux washers and dryers are innovative, intuitive and efficient.
Cette photo montre une buanderie linéaire tendance multi-usage et de taille moyenne avec un placard sans porte, des portes de placard blanches, un plan de travail en surface solide, un mur bleu, un sol en carrelage de porcelaine, des machines côte à côte et un sol blanc.
Cette photo montre une buanderie linéaire tendance multi-usage et de taille moyenne avec un placard sans porte, des portes de placard blanches, un plan de travail en surface solide, un mur bleu, un sol en carrelage de porcelaine, des machines côte à côte et un sol blanc.
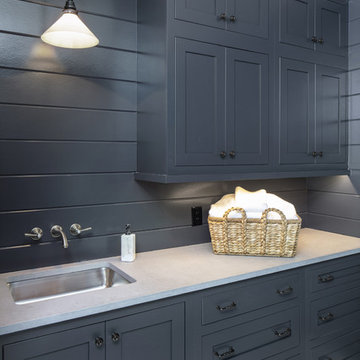
The laundry room, which is again dressed from top-to-bottom in Wellborn Cabinetry. Again, the Premier line covers the laundry room (Inset, Hanover door style featured in Maple). The cabinetry is in Bleu.
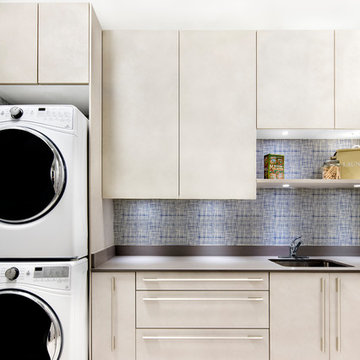
Snaidero CODE laundry room cabinets in Ash Resin Melamine. Photographed by Jennifer Hughes.
Exemple d'une buanderie linéaire chic avec un évier encastré, un placard à porte plane, des portes de placard grises, un plan de travail en quartz modifié, un mur bleu, des machines superposées et un sol blanc.
Exemple d'une buanderie linéaire chic avec un évier encastré, un placard à porte plane, des portes de placard grises, un plan de travail en quartz modifié, un mur bleu, des machines superposées et un sol blanc.

This little laundry room uses hidden tricks to modernize and maximize limited space. The main wall features bumped out upper cabinets above the washing machine for increased storage and easy access. Next to the cabinets are open shelves that allow space for the air vent on the back wall. This fan was faux painted to match the cabinets - blending in so well you wouldn’t even know it’s there!
Between the cabinetry and blue fantasy marble countertop sits a luxuriously tiled backsplash. This beautiful backsplash hides the door to necessary valves, its outline barely visible while allowing easy access.
Making the room brighter are light, textured walls, under cabinet, and updated lighting. Though you can’t see it in the photos, one more trick was used: the door was changed to smaller french doors, so when open, they are not in the middle of the room. Door backs are covered in the same wallpaper as the rest of the room - making the doors look like part of the room, and increasing available space.

Light and airy laundry room with a surprising chandelier that dresses up the space. Stackable washer and dryer with built in storage for laundry baskets. A hanging clothes rod, white cabinets for storage and a large utility sink and sprayer make this space highly functional. Ivetta White porcelain tile. Sherwin Williams Tide Water.
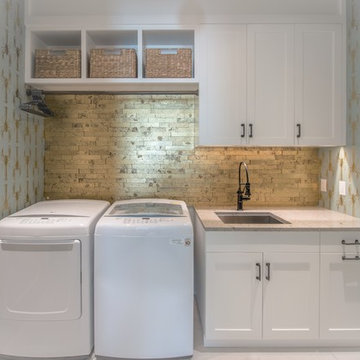
Impactful design can be found even in the smallest spaces. Who wouldn’t want to come and do laundry in this delightfully warm and inviting laundry room? The gold brick tile and lobster print wall paper bring a sense of class and whimsy that would make anyone want to visit the space.
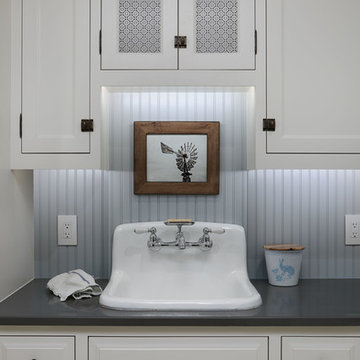
The laundry room just became a destination space! The cabinetry is a throw-back to a bygone era. It was wonderful then, and it is wonderful now.
Photo: Voelker Photo LLC

Pull out shelves installed in the laundry room make deep cabinet space easily accessible. These standard height slide out shelves fully extend and can hold up to 100 pounds!

Inspiration pour une buanderie design avec un évier de ferme, un placard à porte shaker, des portes de placard bleues, un plan de travail en quartz, une crédence multicolore, une crédence en marbre, un mur bleu, un sol en carrelage de porcelaine et un sol blanc.
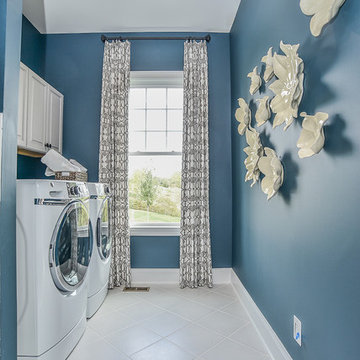
Inspiration pour une grande buanderie linéaire traditionnelle multi-usage avec un placard avec porte à panneau surélevé, des portes de placard grises, un mur bleu, un sol en carrelage de céramique, des machines côte à côte et un sol blanc.
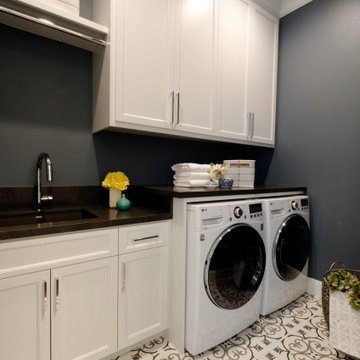
This house accommodates comfort spaces for multi-generation families with multiple master suites to provide each family with a private space that they can enjoy with each unique design style. The different design styles flow harmoniously throughout the two-story house and unite in the expansive living room that opens up to a spacious rear patio for the families to spend their family time together. This traditional house design exudes elegance with pleasing state-of-the-art features.
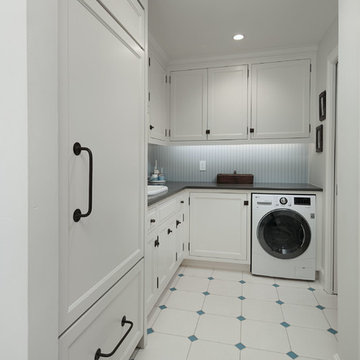
The laundry room just became a destination space! The cabinetry is a throw-back to a bygone era. It was wonderful then, and it is wonderful now.
Photo: Voelker Photo LLC
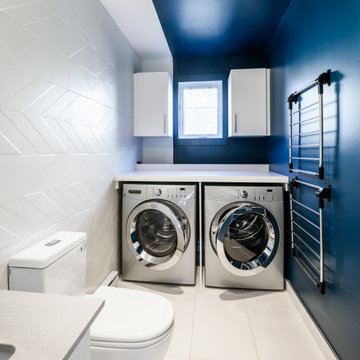
Idée de décoration pour une buanderie minimaliste multi-usage et de taille moyenne avec un évier encastré, un placard à porte plane, des portes de placard blanches, un plan de travail en stratifié, une crédence blanche, une crédence en céramique, un mur bleu, un sol en carrelage de céramique, des machines côte à côte, un sol blanc et un plan de travail blanc.
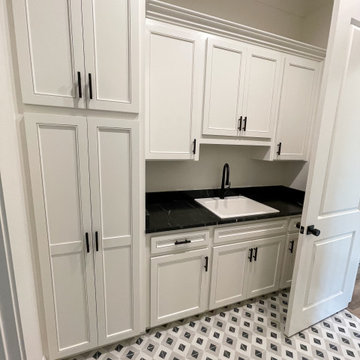
Idées déco pour une très grande buanderie contemporaine dédiée avec un évier posé, un placard à porte shaker, des portes de placard blanches, un plan de travail en quartz modifié, une crédence blanche, une crédence en carrelage métro, un mur bleu, un sol en carrelage de céramique, des machines côte à côte, un sol blanc et plan de travail noir.
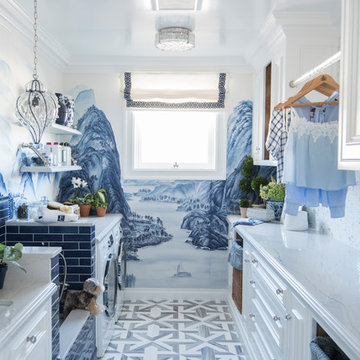
Julia Sperling
Idées déco pour une buanderie parallèle classique multi-usage avec un évier encastré, un placard avec porte à panneau encastré, des portes de placard blanches, un mur bleu, des machines côte à côte et un sol blanc.
Idées déco pour une buanderie parallèle classique multi-usage avec un évier encastré, un placard avec porte à panneau encastré, des portes de placard blanches, un mur bleu, des machines côte à côte et un sol blanc.
Idées déco de buanderies avec un mur bleu et un sol blanc
1