Idées déco de buanderies avec un plan de travail en stratifié et un sol bleu
Trier par :
Budget
Trier par:Populaires du jour
1 - 6 sur 6 photos

Cette image montre une petite buanderie parallèle craftsman avec un évier posé, un placard à porte shaker, des portes de placard blanches, un plan de travail en stratifié, une crédence bleue, un sol en vinyl, un sol bleu et un plan de travail blanc.
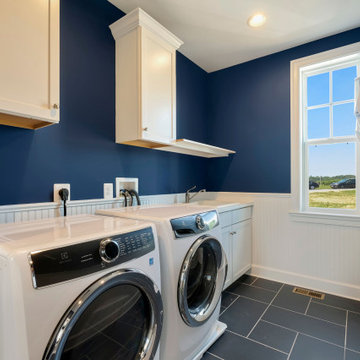
Inspiration pour une grande buanderie rustique multi-usage avec un évier posé, des portes de placard blanches, un mur bleu, des machines côte à côte, un sol bleu, un plan de travail blanc, un placard à porte shaker, un plan de travail en stratifié, sol en stratifié et du lambris.
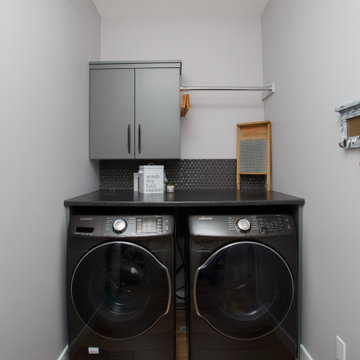
Réalisation d'une petite buanderie linéaire minimaliste dédiée avec un placard à porte plane, des portes de placard grises, un plan de travail en stratifié, une crédence noire, une crédence en mosaïque, un mur gris, sol en stratifié, des machines côte à côte, un sol bleu et plan de travail noir.
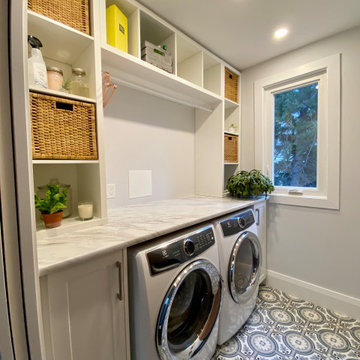
This Riverdale semi-detached whole home renovation features some of the most frequently requested upgrades from Carter Fox clients: open-concept living, more light, a new kitchen and a more effective solution for the entry area.
To deliver this wish list, we removed most of the interior walls on the main floor, upgraded the kitchen, and added a large sliding glass door across the back wall. We also built a new wall separating the entrance and living room, and built in a custom bench seat and storage area.
Upstairs, we expanded one room to create a dedicated laundry room and created a larger 2nd floor bathroom. In the master bedroom we installed a wall of closets. Finally we updated all electrical and plumbing, painted and installed new flooring throughout the house.
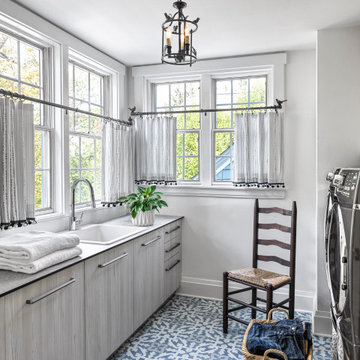
The homeowners were delighted at the prospect of having their poorly functioning laundry room reconfigured to allow for more hanging space and storage. What they didn’t expect was a year-long wait for cabinets delayed by the pandemic. Imported from Spain, the cabinets were selected for their modern slab-style doors and customizability; but marooned on a maritime vessel for what seemed an eternity, the project called for unparalleled patience from the clients. In the meantime, the washer and dryer were relocated to the opposite side of the room to allow for counter space on either side of the sink. Hardwood floors were replaced with Spanish-inspired encaustic tiles for a playful element while adding color. Blue and whited striped café window panels allow an abundance of natural light while adding privacy from neighboring houses. Pom-pom trim and perching bird finials adorn the drapery hardware. The Diego Grand Classical lantern in gilded iron completes the delightful composition. Cheers to improved sudsing and the virtue of patience!
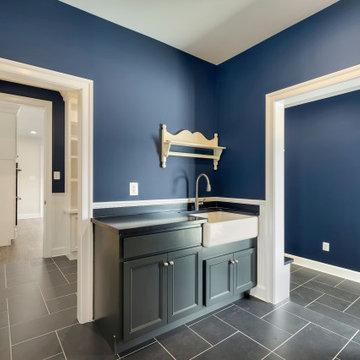
Exemple d'une grande buanderie nature multi-usage avec un évier de ferme, des portes de placard bleues, un mur bleu, un sol bleu, un plan de travail bleu, un placard à porte shaker, un plan de travail en stratifié, sol en stratifié, des machines côte à côte et du lambris.
Idées déco de buanderies avec un plan de travail en stratifié et un sol bleu
1