Idées déco de buanderies avec un sol bleu
Trier par :
Budget
Trier par:Populaires du jour
141 - 160 sur 377 photos
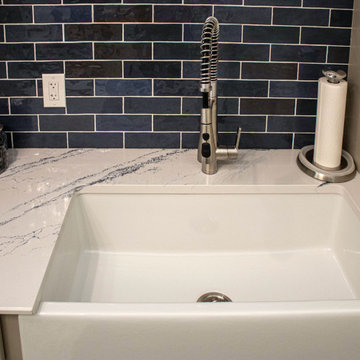
In this laundry room, Medallion Providence Reverse Raised with Chai Latte Classic Painted Finish with Cambria Portrush quartz countertops. The backsplash is Emser 3x8 Passion Gloss Azul Tile and the tile on the floor is Emser 9x9 Design Mural Tile. The hardware on the cabinets is Top Knobs Hillmont pull in flat black.

Inspiration pour une très grande buanderie traditionnelle en U multi-usage avec un évier encastré, un placard à porte plane, des portes de placard bleues, un plan de travail en quartz modifié, une crédence blanche, une crédence en carrelage métro, un mur blanc, sol en béton ciré, des machines côte à côte, un sol bleu et un plan de travail blanc.
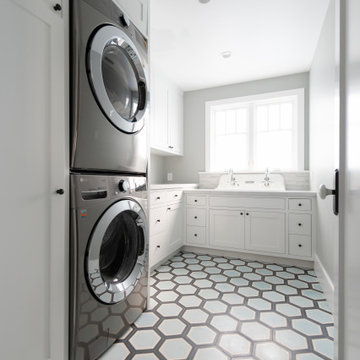
Beautiful laundry with clean lines and open feel. Eurostone quartz counter tops, Ann Sacks backsplash and cement floor tiles.
Idée de décoration pour une grande buanderie bohème en L dédiée avec un évier de ferme, un placard à porte shaker, des portes de placard blanches, un plan de travail en quartz modifié, une crédence blanche, une crédence en brique, un mur blanc, sol en béton ciré, des machines superposées, un sol bleu, un plan de travail blanc et un mur en parement de brique.
Idée de décoration pour une grande buanderie bohème en L dédiée avec un évier de ferme, un placard à porte shaker, des portes de placard blanches, un plan de travail en quartz modifié, une crédence blanche, une crédence en brique, un mur blanc, sol en béton ciré, des machines superposées, un sol bleu, un plan de travail blanc et un mur en parement de brique.
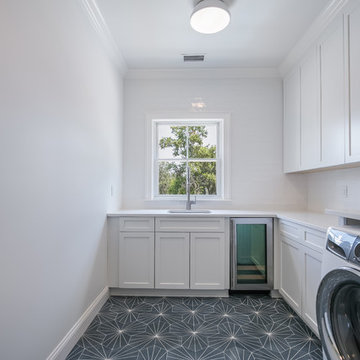
Inspiration pour une buanderie traditionnelle en L multi-usage et de taille moyenne avec un évier encastré, un placard à porte shaker, des portes de placard grises, un plan de travail en quartz modifié, un mur blanc, des machines côte à côte, un sol bleu et un plan de travail blanc.
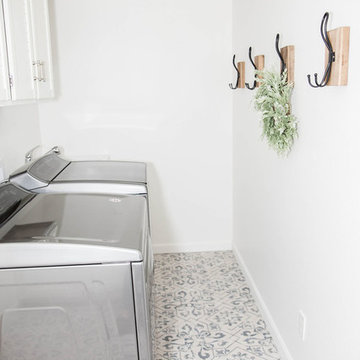
New floor tile + white paint
Idée de décoration pour une petite buanderie parallèle marine dédiée avec un évier de ferme, un mur blanc, un sol en carrelage de céramique, des machines côte à côte et un sol bleu.
Idée de décoration pour une petite buanderie parallèle marine dédiée avec un évier de ferme, un mur blanc, un sol en carrelage de céramique, des machines côte à côte et un sol bleu.
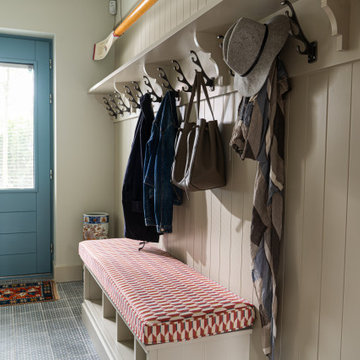
In the boot-room a 20x20 blue/gray aged look patterned tile adds character and practicality to a busy working space.
Cette photo montre une buanderie scandinave avec un sol en carrelage de porcelaine et un sol bleu.
Cette photo montre une buanderie scandinave avec un sol en carrelage de porcelaine et un sol bleu.
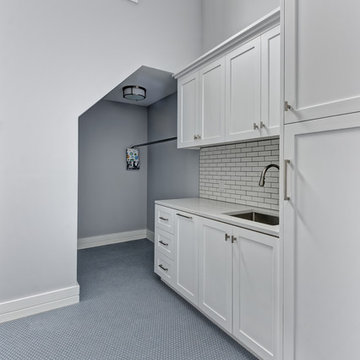
Idées déco pour une buanderie classique dédiée et de taille moyenne avec un mur gris, un sol en carrelage de céramique, des machines côte à côte et un sol bleu.
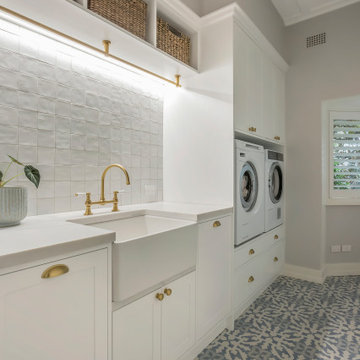
Cette image montre une grande buanderie linéaire avec un placard, un évier de ferme, un placard à porte shaker, des portes de placard blanches, un plan de travail en quartz modifié, une crédence blanche, une crédence en céramique, un mur gris, un sol en carrelage de porcelaine, des machines côte à côte, un sol bleu, un plan de travail blanc et un plafond voûté.
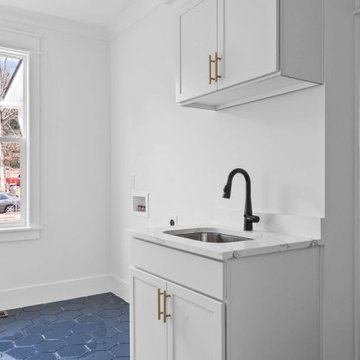
Cette photo montre une buanderie linéaire chic dédiée et de taille moyenne avec un évier encastré, un placard à porte shaker, des portes de placard grises, un plan de travail en quartz modifié, un mur blanc, un sol en carrelage de céramique, des machines côte à côte, un sol bleu et un plan de travail blanc.
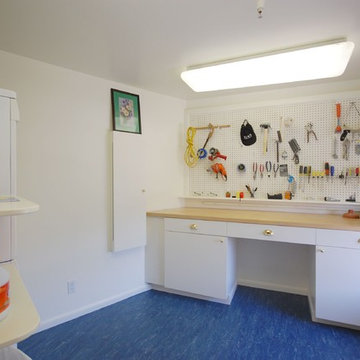
Aménagement d'une buanderie classique dédiée et de taille moyenne avec un sol bleu, un placard à porte plane, des portes de placard blanches, un mur blanc, un sol en linoléum, des machines superposées et un plan de travail en bois.
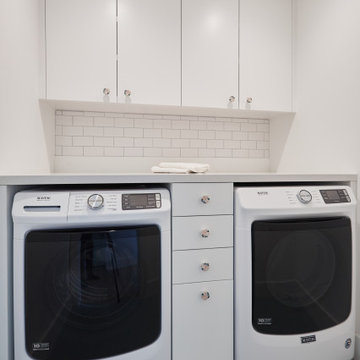
Bright and Simple Laundry Room, remodeled for a more organized space. Simple white subway backsplash is neutral, so we added color to the floor with these fun penny tiles. Great storage and added counter tops space for folding and organizing.
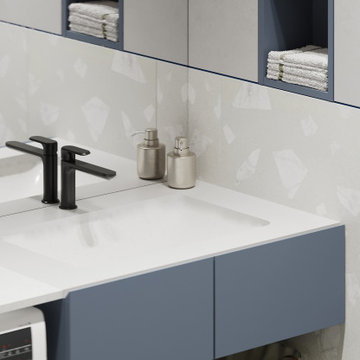
Réalisation d'une buanderie linéaire design de taille moyenne et dédiée avec un placard à porte plane, des machines superposées, un évier intégré, des portes de placard bleues, une crédence miroir, un mur gris, un sol en carrelage de céramique, un sol bleu et un plan de travail blanc.
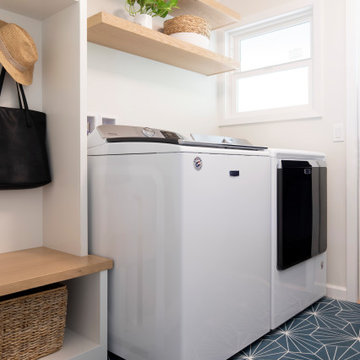
Aménagement d'une buanderie parallèle classique dédiée et de taille moyenne avec un placard sans porte, des portes de placard blanches, un plan de travail en bois, un mur blanc, un sol en carrelage de céramique, des machines côte à côte, un sol bleu et un plan de travail marron.
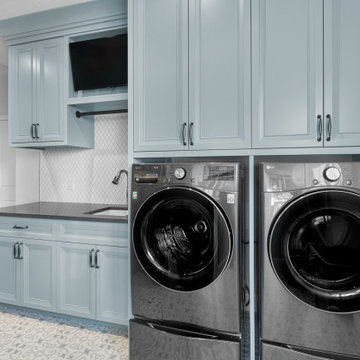
Custom laundry room featuring Mount Saint Anne blue lacquered cabinetry, 7 1/2" stacked to ceiling crown moulding, an accordion-style, drying rack, two custom luggage cabinets and in cabinet mounted vacuum storage,

The laundry room was refreshed with a unique hexagon penny tile backsplash and an oil-rubbed bronze fixture. To keep the Spanish feel we included a fun floor tile design that plays up with the blue from the washing machine set.
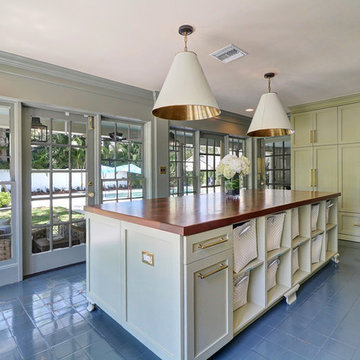
The extensive renovation of this Colonial Revival influenced residence aimed to blend historic period details with modern amenities. Challenges for this project were that the existing front entry porch and side sunroom were structurally unsound with considerable settling, water damage and damage to the shingle roof structure. This necessitated the total demolition and rebuilding of these spaces, but with modern materials that resemble the existing characteristics of this residence. A new flat roof structure with ornamental railing systems were utilized in place of the original roof design.
An ARDA for Renovation Design goes to
Roney Design Group, LLC
Designers: Tim Roney with Interior Design by HomeOwner, Florida's Finest
From: St. Petersburg, Florida
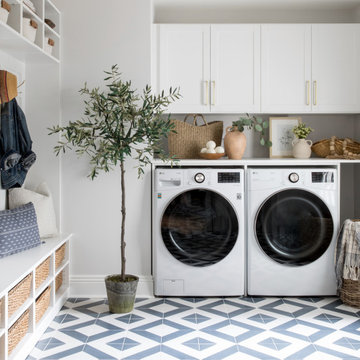
This project was an opportunity to design many of our favorite spaces: a stunning kitchen, a functional mudroom, unexpectedly funky wall coverings, and timeless brass finishes. Our clients, a family of four, loved their home but knew there were missed opportunities for functionality. We renovated their dated kitchen and designed an addition that houses a large mudroom-laundry room combination and a powder bath. We love the timeless sensibility of this reimagined home, juxtaposed by storied materials like handmade tile, woven textures, warm metals, and rustic woods.
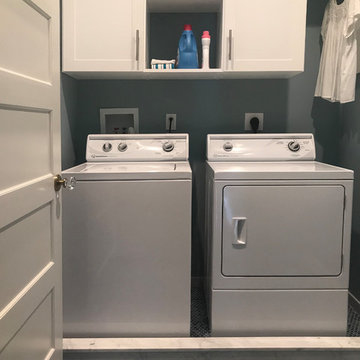
Idée de décoration pour une buanderie tradition avec un mur bleu, un sol en carrelage de céramique et un sol bleu.

Amazing transformation of a cluttered and old laundry room into a bright and organized space. We divided the large closet into 2 closets. The right side with open shelving for animal food, cat litter box, baskets and other items. While the left side is now organized for all of their cleaning products, shoes and vacuum/brooms. The coolest part of the new space is the custom BI_FOLD BARN DOOR SYSTEM for the closet. Hard to engineer but so worth it! Tons of storage in these grey shaker cabinets and lots of counter space with a deeper sink area and stacked washer/dryer.
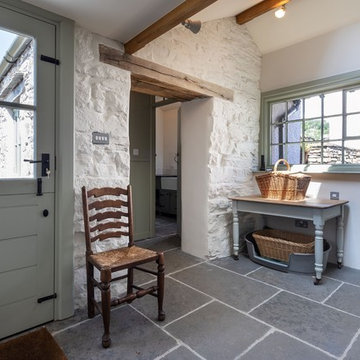
A lovingly restored Georgian farmhouse in the heart of the Lake District.
Our shared aim was to deliver an authentic restoration with high quality interiors, and ingrained sustainable design principles using renewable energy.
Idées déco de buanderies avec un sol bleu
8