Idées déco de buanderies avec un sol bleu
Trier par :
Budget
Trier par:Populaires du jour
161 - 180 sur 378 photos
1 sur 2
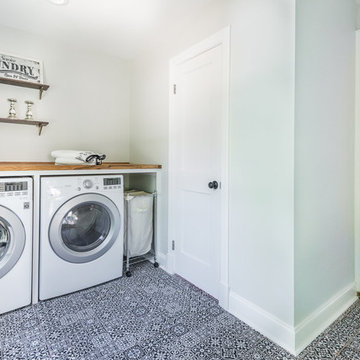
Réalisation d'une grande buanderie parallèle tradition dédiée avec un plan de travail en bois, un mur blanc, des machines côte à côte et un sol bleu.

Who says you can't have a laundry/mudroom that has style and function!? We transformed this traditional craftsman style room and turned it into a modern craftsman for this busy family of 4.
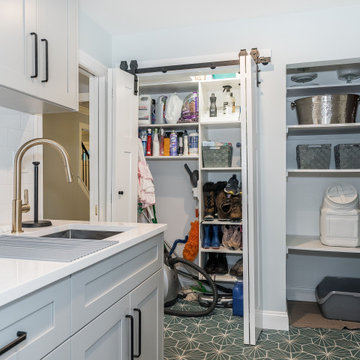
Amazing transformation of a cluttered and old laundry room into a bright and organized space. We divided the large closet into 2 closets. The right side with open shelving for animal food, cat litter box, baskets and other items. While the left side is now organized for all of their cleaning products, shoes and vacuum/brooms. The coolest part of the new space is the custom BI_FOLD BARN DOOR SYSTEM for the closet. Hard to engineer but so worth it! Tons of storage in these grey shaker cabinets and lots of counter space with a deeper sink area and stacked washer/dryer.
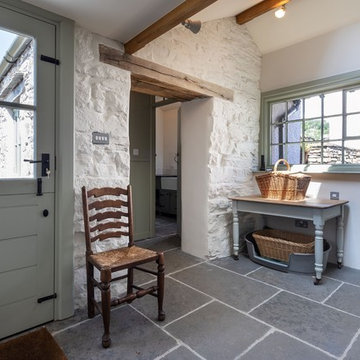
A lovingly restored Georgian farmhouse in the heart of the Lake District.
Our shared aim was to deliver an authentic restoration with high quality interiors, and ingrained sustainable design principles using renewable energy.
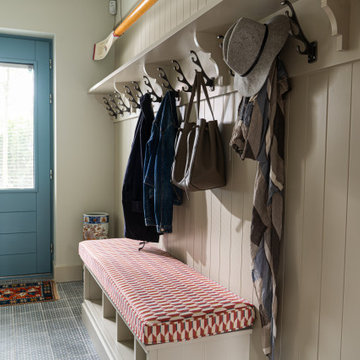
In the boot-room a 20x20 blue/gray aged look patterned tile adds character and practicality to a busy working space.
Cette photo montre une buanderie scandinave avec un sol en carrelage de porcelaine et un sol bleu.
Cette photo montre une buanderie scandinave avec un sol en carrelage de porcelaine et un sol bleu.
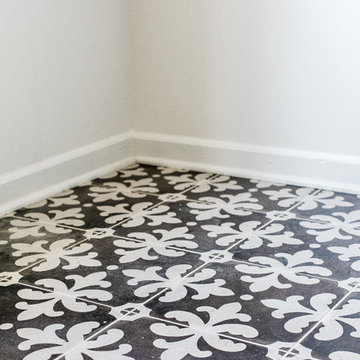
Aménagement d'une buanderie moderne avec un mur blanc, un sol en carrelage de porcelaine, des machines côte à côte et un sol bleu.
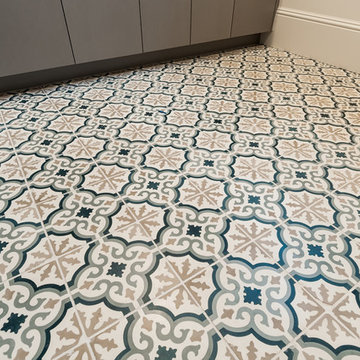
Réalisation d'une buanderie champêtre dédiée et de taille moyenne avec un placard à porte plane, des portes de placard grises, un mur gris, un sol en carrelage de céramique, un sol bleu et un plan de travail gris.
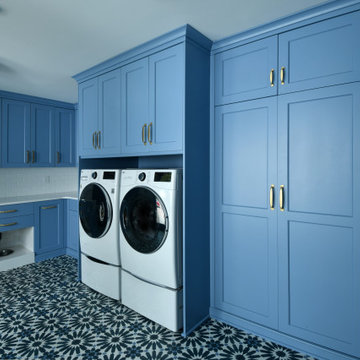
Idées déco pour une très grande buanderie classique en U multi-usage avec un évier encastré, un placard à porte plane, des portes de placard bleues, un plan de travail en quartz modifié, une crédence blanche, une crédence en carrelage métro, un mur blanc, sol en béton ciré, des machines côte à côte, un sol bleu et un plan de travail blanc.

The classics never go out of style, as is the case with this custom new build that was interior designed from the blueprint stages with enduring longevity in mind. An eye for scale is key with these expansive spaces calling for proper proportions, intentional details, liveable luxe materials and a melding of functional design with timeless aesthetics. The result is cozy, welcoming and balanced grandeur. | Photography Joshua Caldwell
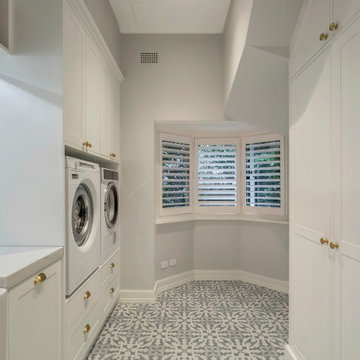
Idées déco pour une grande buanderie linéaire avec un placard, un évier de ferme, un placard à porte shaker, des portes de placard blanches, un plan de travail en quartz modifié, une crédence blanche, une crédence en céramique, un mur gris, un sol en carrelage de porcelaine, des machines côte à côte, un sol bleu, un plan de travail blanc et un plafond voûté.
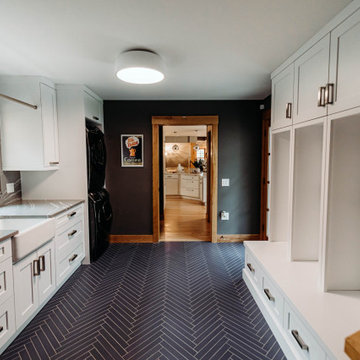
Who says you can't have a laundry/mudroom that has style and function!? We transformed this traditional craftsman style room and turned it into a modern craftsman for this busy family of 4.
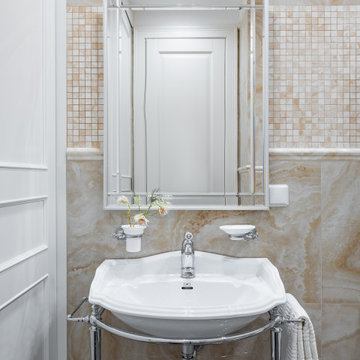
Дизайн-проект реализован Архитектором-Дизайнером Екатериной Ялалтыновой. Комплектация и декорирование - Бюро9.
Réalisation d'une buanderie linéaire tradition dédiée et de taille moyenne avec un évier posé, un placard avec porte à panneau surélevé, des portes de placard blanches, un plan de travail en quartz modifié, une crédence beige, une crédence en carreau de porcelaine, un mur beige, un sol en carrelage de porcelaine, des machines superposées, un sol bleu et un plan de travail blanc.
Réalisation d'une buanderie linéaire tradition dédiée et de taille moyenne avec un évier posé, un placard avec porte à panneau surélevé, des portes de placard blanches, un plan de travail en quartz modifié, une crédence beige, une crédence en carreau de porcelaine, un mur beige, un sol en carrelage de porcelaine, des machines superposées, un sol bleu et un plan de travail blanc.
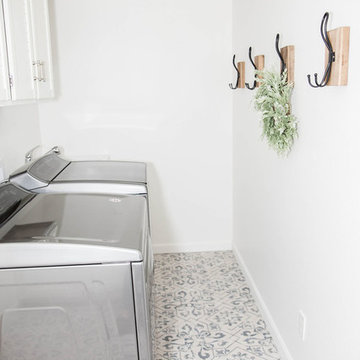
New floor tile + white paint
Idée de décoration pour une petite buanderie parallèle marine dédiée avec un évier de ferme, un mur blanc, un sol en carrelage de céramique, des machines côte à côte et un sol bleu.
Idée de décoration pour une petite buanderie parallèle marine dédiée avec un évier de ferme, un mur blanc, un sol en carrelage de céramique, des machines côte à côte et un sol bleu.
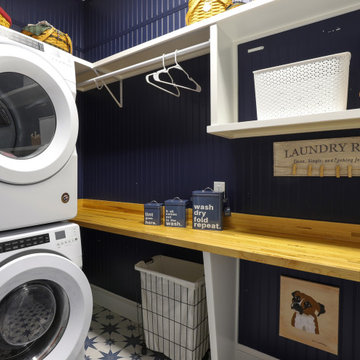
One word - awkward. This room has 2 angled walls and needed to hold a freezer, washer & dryer plus storage and dog space/crate. We stacked the washer & dryer and used open shelving with baskets to help the space feel less crowded. The glass entry door with the decal adds a touch of fun!
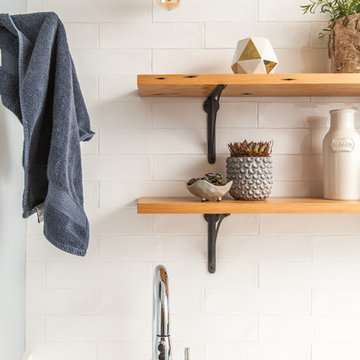
Mary Carol Fitzgerald
Aménagement d'une buanderie linéaire moderne dédiée et de taille moyenne avec un évier encastré, un placard à porte shaker, des portes de placard bleues, un plan de travail en quartz modifié, un mur bleu, sol en béton ciré, des machines côte à côte, un sol bleu et un plan de travail blanc.
Aménagement d'une buanderie linéaire moderne dédiée et de taille moyenne avec un évier encastré, un placard à porte shaker, des portes de placard bleues, un plan de travail en quartz modifié, un mur bleu, sol en béton ciré, des machines côte à côte, un sol bleu et un plan de travail blanc.
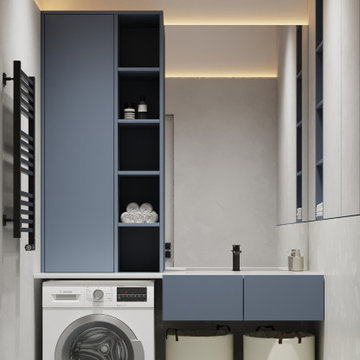
Exemple d'une buanderie linéaire tendance de taille moyenne et dédiée avec un placard à porte plane, un évier intégré, des portes de placard bleues, une crédence miroir, un mur gris, un sol en carrelage de céramique, un lave-linge séchant, un sol bleu et un plan de travail blanc.
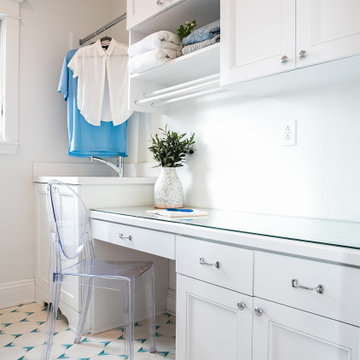
When one thing leads to another...and another...and another...
This fun family of 5 humans and one pup enlisted us to do a simple living room/dining room upgrade. Those led to updating the kitchen with some simple upgrades. (Thanks to Superior Tile and Stone) And that led to a total primary suite gut and renovation (Thanks to Verity Kitchens and Baths). When we were done, they sold their now perfect home and upgraded to the Beach Modern one a few galleries back. They might win the award for best Before/After pics in both projects! We love working with them and are happy to call them our friends.
Design by Eden LA Interiors
Photo by Kim Pritchard Photography
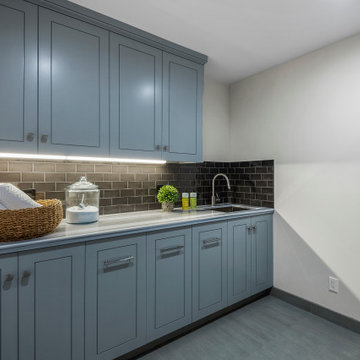
Exemple d'une buanderie linéaire chic dédiée avec un évier encastré, un placard à porte plane, des portes de placard bleues, un plan de travail en quartz, une crédence noire, une crédence en carrelage métro, un mur blanc, un sol en carrelage de porcelaine, des machines côte à côte, un sol bleu et un plan de travail gris.
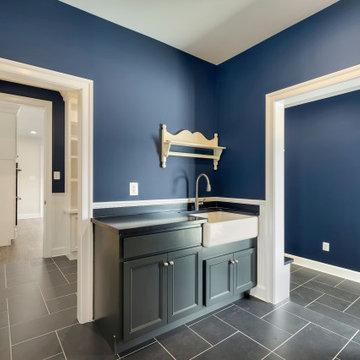
Exemple d'une grande buanderie nature multi-usage avec un évier de ferme, des portes de placard bleues, un mur bleu, un sol bleu, un plan de travail bleu, un placard à porte shaker, un plan de travail en stratifié, sol en stratifié, des machines côte à côte et du lambris.
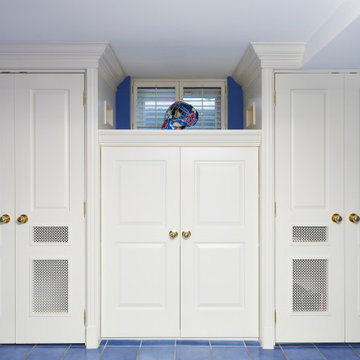
The conversion of existing storage closets into a ventilating hockey equipment locker keeps the gear out of sight and the smells at bay, with fresh and airy equipment.
Idées déco de buanderies avec un sol bleu
9