Idées déco de buanderies avec un sol en ardoise et un plan de travail beige
Trier par :
Budget
Trier par:Populaires du jour
1 - 20 sur 22 photos
1 sur 3

This spacious laundry room is conveniently tucked away behind the kitchen. Location and layout were specifically designed to provide high function and access while "hiding" the laundry room so you almost don't even know it's there. Design solutions focused on capturing the use of natural light in the room and capitalizing on the great view to the garden.
Slate tiles run through this area and the mud room adjacent so that the dogs can have a space to shake off just inside the door from the dog run. The white cabinetry is understated full overlay with a recessed panel while the interior doors have a rich big bolection molding creating a quality feel with an understated beach vibe.
One of my favorite details here is the window surround and the integration into the cabinetry and tile backsplash. We used 1x4 trim around the window , but accented it with a Cambria backsplash. The crown from the cabinetry finishes off the top of the 1x trim to the inside corner of the wall and provides a termination point for the backsplash tile on both sides of the window.
Beautifully appointed custom home near Venice Beach, FL. Designed with the south Florida cottage style that is prevalent in Naples. Every part of this home is detailed to show off the work of the craftsmen that created it.

Idée de décoration pour une petite buanderie linéaire tradition dédiée avec un évier posé, un placard avec porte à panneau surélevé, des portes de placard blanches, un plan de travail en surface solide, un mur vert, un sol en ardoise, des machines côte à côte et un plan de travail beige.

Photographer: Calgary Photos
Builder: www.timberstoneproperties.ca
Idée de décoration pour une grande buanderie chalet en L et bois foncé dédiée avec un évier encastré, un placard à porte shaker, un plan de travail en granite, un sol en ardoise, des machines superposées, un mur beige et un plan de travail beige.
Idée de décoration pour une grande buanderie chalet en L et bois foncé dédiée avec un évier encastré, un placard à porte shaker, un plan de travail en granite, un sol en ardoise, des machines superposées, un mur beige et un plan de travail beige.

Painted ‘Hampshire’ doors in Benjamin Moore BM CC 40 Cloud White ---
Polished ‘Ivory Fantasy’ granite countertop ---
Réalisation d'une buanderie tradition en U dédiée et de taille moyenne avec des machines superposées, des portes de placard blanches, un évier encastré, un placard avec porte à panneau encastré, un plan de travail en granite, un sol en ardoise et un plan de travail beige.
Réalisation d'une buanderie tradition en U dédiée et de taille moyenne avec des machines superposées, des portes de placard blanches, un évier encastré, un placard avec porte à panneau encastré, un plan de travail en granite, un sol en ardoise et un plan de travail beige.
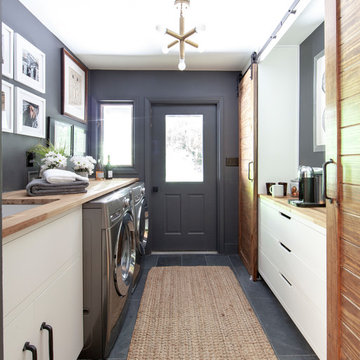
Exemple d'une buanderie nature avec un évier encastré, un placard à porte plane, un plan de travail en bois, un mur gris, des machines côte à côte, un sol gris, un plan de travail beige, un sol en ardoise et des portes de placard blanches.

Idée de décoration pour une buanderie linéaire tradition multi-usage et de taille moyenne avec un évier posé, un placard avec porte à panneau encastré, des portes de placard blanches, un plan de travail en granite, un mur beige, un sol en ardoise, des machines superposées, un sol gris et un plan de travail beige.

This clean lined and industrial laundry room is central to all of the bedrooms on the top floor of this home.
Photo by Emily Minton Redfield
Idée de décoration pour une buanderie parallèle bohème dédiée avec un évier posé, un placard à porte plane, des portes de placard beiges, un plan de travail en stratifié, un mur blanc, un sol en ardoise, des machines côte à côte, un sol gris et un plan de travail beige.
Idée de décoration pour une buanderie parallèle bohème dédiée avec un évier posé, un placard à porte plane, des portes de placard beiges, un plan de travail en stratifié, un mur blanc, un sol en ardoise, des machines côte à côte, un sol gris et un plan de travail beige.

©Finished Basement Company
Full laundry room with utility sink and storage
Exemple d'une buanderie chic en L et bois foncé dédiée et de taille moyenne avec un évier utilitaire, un placard avec porte à panneau surélevé, un plan de travail en surface solide, un mur jaune, un sol en ardoise, des machines côte à côte, un sol marron et un plan de travail beige.
Exemple d'une buanderie chic en L et bois foncé dédiée et de taille moyenne avec un évier utilitaire, un placard avec porte à panneau surélevé, un plan de travail en surface solide, un mur jaune, un sol en ardoise, des machines côte à côte, un sol marron et un plan de travail beige.

mud room with secondary laundry
Cette image montre une buanderie parallèle chalet multi-usage et de taille moyenne avec un évier encastré, un placard à porte shaker, des portes de placard marrons, un plan de travail en stéatite, un mur blanc, un sol en ardoise, des machines superposées, un sol gris, un plan de travail beige et du lambris.
Cette image montre une buanderie parallèle chalet multi-usage et de taille moyenne avec un évier encastré, un placard à porte shaker, des portes de placard marrons, un plan de travail en stéatite, un mur blanc, un sol en ardoise, des machines superposées, un sol gris, un plan de travail beige et du lambris.
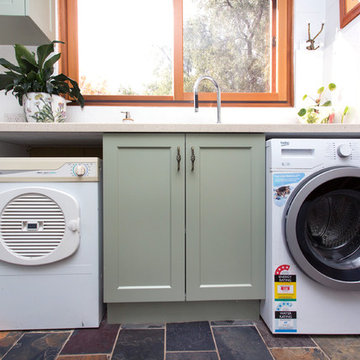
Photos by Kristy White.
Idées déco pour une petite buanderie parallèle campagne avec un évier 2 bacs, un placard à porte shaker, des portes de placards vertess, un plan de travail en surface solide, une crédence blanche, une crédence en dalle métallique, un sol en ardoise, un sol multicolore et un plan de travail beige.
Idées déco pour une petite buanderie parallèle campagne avec un évier 2 bacs, un placard à porte shaker, des portes de placards vertess, un plan de travail en surface solide, une crédence blanche, une crédence en dalle métallique, un sol en ardoise, un sol multicolore et un plan de travail beige.

Cette photo montre une buanderie montagne en bois foncé et L dédiée et de taille moyenne avec un évier encastré, un placard avec porte à panneau encastré, plan de travail carrelé, un mur beige, un sol en ardoise, des machines superposées, un sol marron et un plan de travail beige.
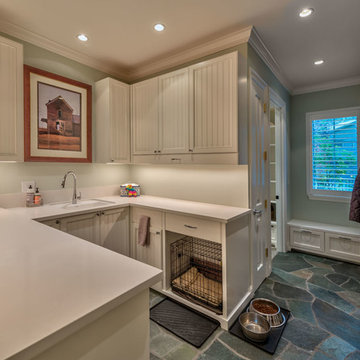
Photo: Vance Fox
To the right of the entry is the mud, gear, and laundry room all mixed into one functional space. Personal touches were add to meet the family’s needs from the dog food tucked away in drawers under the window seat to a pull out drying rack over the area that was specifically designed to house the dog crate.
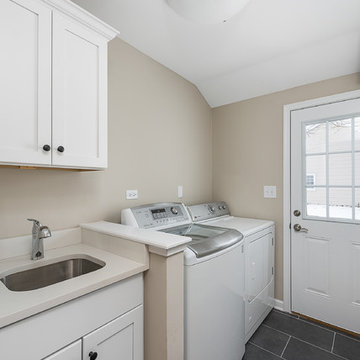
Idées déco pour une petite buanderie linéaire classique dédiée avec un évier encastré, un placard à porte shaker, des portes de placard jaunes, un plan de travail en surface solide, un mur beige, un sol en ardoise, des machines côte à côte, un sol noir et un plan de travail beige.
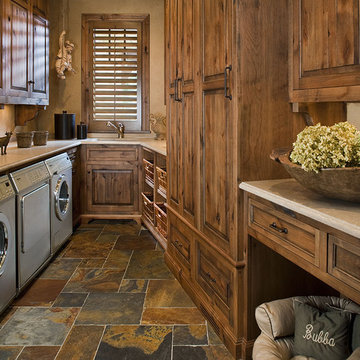
2010 NKBA MN | 1st Place Utilization of Cabinetry
Carol Sadowksy, CKD
Bruce Kading Interior Design
Bruce Kading, ASID
Matt Schmitt Photography
Exemple d'une grande buanderie chic en U et bois brun dédiée avec un évier encastré, un placard avec porte à panneau surélevé, un plan de travail en stéatite, un mur beige, un sol en ardoise, des machines côte à côte et un plan de travail beige.
Exemple d'une grande buanderie chic en U et bois brun dédiée avec un évier encastré, un placard avec porte à panneau surélevé, un plan de travail en stéatite, un mur beige, un sol en ardoise, des machines côte à côte et un plan de travail beige.
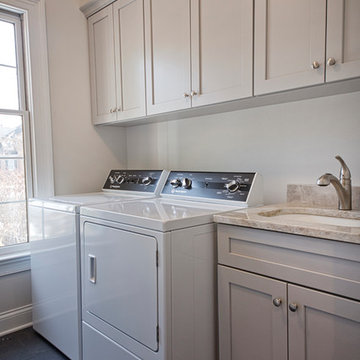
The new laundry room space has plenty of storage and and side by side washer / dryer configuration. Light grey cabinets and warm beige counters provide a fresh timeless look.
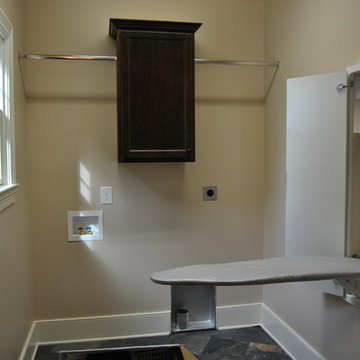
WoodPointe - Residential Contractor / Architect
Cette photo montre une grande buanderie linéaire chic en bois foncé avec un évier encastré, un placard avec porte à panneau encastré, un plan de travail en granite, un mur beige, un sol en ardoise, un sol gris et un plan de travail beige.
Cette photo montre une grande buanderie linéaire chic en bois foncé avec un évier encastré, un placard avec porte à panneau encastré, un plan de travail en granite, un mur beige, un sol en ardoise, un sol gris et un plan de travail beige.
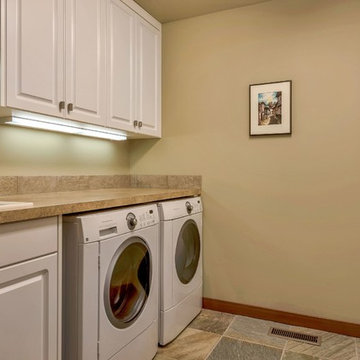
Aménagement d'une buanderie dédiée avec un évier intégré, un placard avec porte à panneau surélevé, des portes de placard blanches, un plan de travail en granite, un mur beige, un sol en ardoise, des machines côte à côte, un sol multicolore et un plan de travail beige.
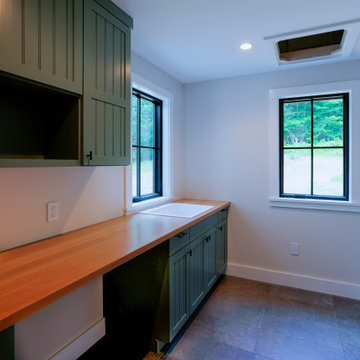
Réalisation d'une buanderie minimaliste multi-usage avec un évier posé, un placard à porte shaker, des portes de placards vertess, un plan de travail en bois, un mur blanc, un sol en ardoise, un sol gris et un plan de travail beige.
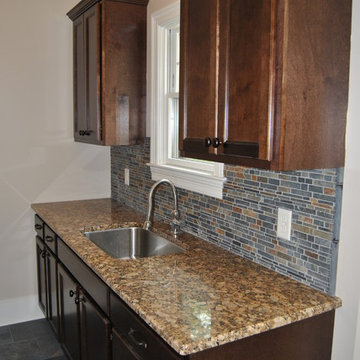
WoodPointe - Residential Contractor / Architect
Cette image montre une grande buanderie linéaire traditionnelle en bois foncé avec un évier encastré, un placard avec porte à panneau encastré, un plan de travail en granite, un mur beige, un sol en ardoise, un sol gris et un plan de travail beige.
Cette image montre une grande buanderie linéaire traditionnelle en bois foncé avec un évier encastré, un placard avec porte à panneau encastré, un plan de travail en granite, un mur beige, un sol en ardoise, un sol gris et un plan de travail beige.
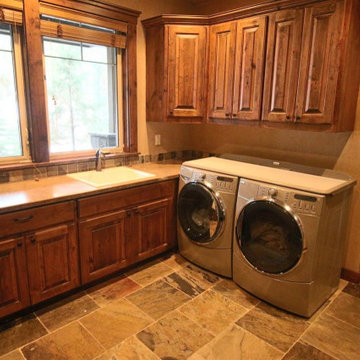
Cette image montre une grande buanderie linéaire en bois foncé dédiée avec un évier utilitaire, un placard avec porte à panneau surélevé, un plan de travail en stratifié, un mur beige, un sol en ardoise, des machines côte à côte, un sol multicolore et un plan de travail beige.
Idées déco de buanderies avec un sol en ardoise et un plan de travail beige
1