Idées déco de buanderies avec un sol en bois brun et des machines dissimulées
Trier par :
Budget
Trier par:Populaires du jour
1 - 20 sur 74 photos
1 sur 3

The built-ins hide the washer and dryer below and laundry supplies and hanging bar above. The upper cabinets have glass doors to showcase the owners’ blue and white pieces. A new pocket door separates the Laundry Room from the smaller, lower level bathroom. The opposite wall also has matching cabinets and marble top for additional storage and work space.
Jon Courville Photography

Candy
Aménagement d'une buanderie linéaire classique dédiée et de taille moyenne avec un évier 1 bac, un placard avec porte à panneau surélevé, des portes de placard blanches, un plan de travail en stratifié, un mur blanc, un sol en bois brun, des machines dissimulées, un sol marron et un plan de travail blanc.
Aménagement d'une buanderie linéaire classique dédiée et de taille moyenne avec un évier 1 bac, un placard avec porte à panneau surélevé, des portes de placard blanches, un plan de travail en stratifié, un mur blanc, un sol en bois brun, des machines dissimulées, un sol marron et un plan de travail blanc.

Contemporary warehouse apartment in Collingwood.
Photography by Shania Shegedyn
Aménagement d'une petite buanderie linéaire contemporaine dédiée avec un évier 1 bac, un placard à porte plane, des portes de placard grises, un plan de travail en quartz modifié, un mur gris, un sol en bois brun, des machines dissimulées, un sol marron et un plan de travail gris.
Aménagement d'une petite buanderie linéaire contemporaine dédiée avec un évier 1 bac, un placard à porte plane, des portes de placard grises, un plan de travail en quartz modifié, un mur gris, un sol en bois brun, des machines dissimulées, un sol marron et un plan de travail gris.

Butler's Pantry between kitchen and dining room doubles as a Laundry room. Laundry machines are hidden behind doors. Leslie Schwartz Photography
Cette photo montre une petite buanderie linéaire chic multi-usage avec un évier 1 bac, un placard à porte affleurante, des portes de placard blanches, un plan de travail en stéatite, un mur vert, un sol en bois brun, des machines dissimulées et plan de travail noir.
Cette photo montre une petite buanderie linéaire chic multi-usage avec un évier 1 bac, un placard à porte affleurante, des portes de placard blanches, un plan de travail en stéatite, un mur vert, un sol en bois brun, des machines dissimulées et plan de travail noir.

Cette image montre une petite buanderie linéaire minimaliste en bois brun multi-usage avec un sol en bois brun, des machines dissimulées, un placard à porte plane, plan de travail en marbre, un mur beige, plan de travail noir et un évier encastré.
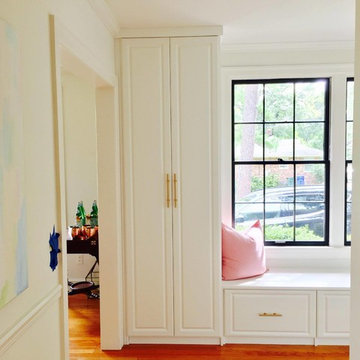
Inspiration pour une buanderie style shabby chic multi-usage et de taille moyenne avec des portes de placard blanches, un mur blanc, un sol en bois brun, des machines dissimulées et un sol marron.

Laundry Room
Idée de décoration pour une grande buanderie design multi-usage avec un évier 1 bac, placards, des portes de placard marrons, un plan de travail en béton, un mur blanc, un sol en bois brun, des machines dissimulées, un sol marron, un plan de travail gris, différents designs de plafond et différents habillages de murs.
Idée de décoration pour une grande buanderie design multi-usage avec un évier 1 bac, placards, des portes de placard marrons, un plan de travail en béton, un mur blanc, un sol en bois brun, des machines dissimulées, un sol marron, un plan de travail gris, différents designs de plafond et différents habillages de murs.

Elegant, yet functional laundry room off the kitchen. Hidden away behind sliding doors, this laundry space opens to double as a butler's pantry during preparations and service for entertaining guests.
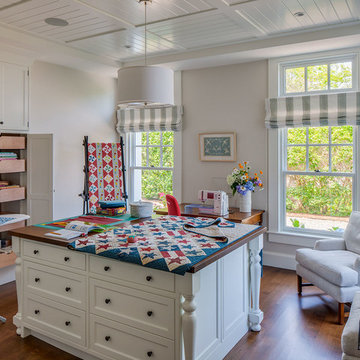
Custom coastal home on Cape Cod by Polhemus Savery DaSilva Architects Builders.
2018 BRICC AWARD (GOLD)
2018 PRISM AWARD (GOLD) //
Scope Of Work: Architecture, Construction //
Living Space: 7,005ft²
Photography: Brian Vanden Brink //
Laundry room.

A compact laundry space is placed carefully in the kitchen. Cleverly hidden away within a cabinet, the space has room for both the client's washer and dryer as well as some storage space above.
Project designed by Courtney Thomas Design in La Cañada. Serving Pasadena, Glendale, Monrovia, San Marino, Sierra Madre, South Pasadena, and Altadena.
For more about Courtney Thomas Design, click here: https://www.courtneythomasdesign.com/
To learn more about this project, click here: https://www.courtneythomasdesign.com/portfolio/kings-road-guest-house/

We were excited when the homeowners of this project approached us to help them with their whole house remodel as this is a historic preservation project. The historical society has approved this remodel. As part of that distinction we had to honor the original look of the home; keeping the façade updated but intact. For example the doors and windows are new but they were made as replicas to the originals. The homeowners were relocating from the Inland Empire to be closer to their daughter and grandchildren. One of their requests was additional living space. In order to achieve this we added a second story to the home while ensuring that it was in character with the original structure. The interior of the home is all new. It features all new plumbing, electrical and HVAC. Although the home is a Spanish Revival the homeowners style on the interior of the home is very traditional. The project features a home gym as it is important to the homeowners to stay healthy and fit. The kitchen / great room was designed so that the homewoners could spend time with their daughter and her children. The home features two master bedroom suites. One is upstairs and the other one is down stairs. The homeowners prefer to use the downstairs version as they are not forced to use the stairs. They have left the upstairs master suite as a guest suite.
Enjoy some of the before and after images of this project:
http://www.houzz.com/discussions/3549200/old-garage-office-turned-gym-in-los-angeles
http://www.houzz.com/discussions/3558821/la-face-lift-for-the-patio
http://www.houzz.com/discussions/3569717/la-kitchen-remodel
http://www.houzz.com/discussions/3579013/los-angeles-entry-hall
http://www.houzz.com/discussions/3592549/exterior-shots-of-a-whole-house-remodel-in-la
http://www.houzz.com/discussions/3607481/living-dining-rooms-become-a-library-and-formal-dining-room-in-la
http://www.houzz.com/discussions/3628842/bathroom-makeover-in-los-angeles-ca
http://www.houzz.com/discussions/3640770/sweet-dreams-la-bedroom-remodels
Exterior: Approved by the historical society as a Spanish Revival, the second story of this home was an addition. All of the windows and doors were replicated to match the original styling of the house. The roof is a combination of Gable and Hip and is made of red clay tile. The arched door and windows are typical of Spanish Revival. The home also features a Juliette Balcony and window.
Library / Living Room: The library offers Pocket Doors and custom bookcases.
Powder Room: This powder room has a black toilet and Herringbone travertine.
Kitchen: This kitchen was designed for someone who likes to cook! It features a Pot Filler, a peninsula and an island, a prep sink in the island, and cookbook storage on the end of the peninsula. The homeowners opted for a mix of stainless and paneled appliances. Although they have a formal dining room they wanted a casual breakfast area to enjoy informal meals with their grandchildren. The kitchen also utilizes a mix of recessed lighting and pendant lights. A wine refrigerator and outlets conveniently located on the island and around the backsplash are the modern updates that were important to the homeowners.
Master bath: The master bath enjoys both a soaking tub and a large shower with body sprayers and hand held. For privacy, the bidet was placed in a water closet next to the shower. There is plenty of counter space in this bathroom which even includes a makeup table.
Staircase: The staircase features a decorative niche
Upstairs master suite: The upstairs master suite features the Juliette balcony
Outside: Wanting to take advantage of southern California living the homeowners requested an outdoor kitchen complete with retractable awning. The fountain and lounging furniture keep it light.
Home gym: This gym comes completed with rubberized floor covering and dedicated bathroom. It also features its own HVAC system and wall mounted TV.

This 3 storey mid-terrace townhouse on the Harringay Ladder was in desperate need for some modernisation and general recuperation, having not been altered for several decades.
We were appointed to reconfigure and completely overhaul the outrigger over two floors which included new kitchen/dining and replacement conservatory to the ground with bathroom, bedroom & en-suite to the floor above.
Like all our projects we considered a variety of layouts and paid close attention to the form of the new extension to replace the uPVC conservatory to the rear garden. Conceived as a garden room, this space needed to be flexible forming an extension to the kitchen, containing utilities, storage and a nursery for plants but a space that could be closed off with when required, which led to discrete glazed pocket sliding doors to retain natural light.
We made the most of the north-facing orientation by adopting a butterfly roof form, typical to the London terrace, and introduced high-level clerestory windows, reaching up like wings to bring in morning and evening sunlight. An entirely bespoke glazed roof, double glazed panels supported by exposed Douglas fir rafters, provides an abundance of light at the end of the spacial sequence, a threshold space between the kitchen and the garden.
The orientation also meant it was essential to enhance the thermal performance of the un-insulated and damp masonry structure so we introduced insulation to the roof, floor and walls, installed passive ventilation which increased the efficiency of the external envelope.
A predominantly timber-based material palette of ash veneered plywood, for the garden room walls and new cabinets throughout, douglas fir doors and windows and structure, and an oak engineered floor all contribute towards creating a warm and characterful space.
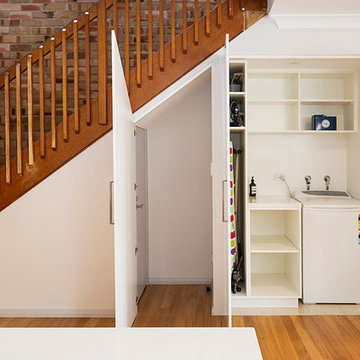
Cette image montre une petite buanderie linéaire design dédiée avec des portes de placard blanches, un plan de travail en surface solide, un mur blanc, un sol en bois brun, des machines dissimulées, un sol marron et un plan de travail blanc.
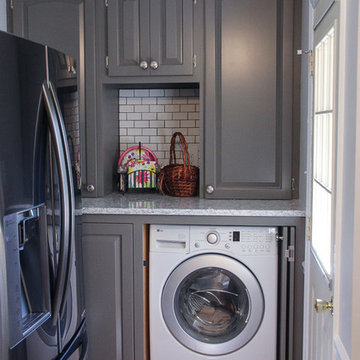
We added this laundry built in off the kitchen to match the cabinets.
Photos: Katharina Kaiser
Inspiration pour une buanderie linéaire multi-usage avec un placard avec porte à panneau surélevé, des portes de placard grises, un plan de travail en quartz, un mur gris, un sol en bois brun et des machines dissimulées.
Inspiration pour une buanderie linéaire multi-usage avec un placard avec porte à panneau surélevé, des portes de placard grises, un plan de travail en quartz, un mur gris, un sol en bois brun et des machines dissimulées.
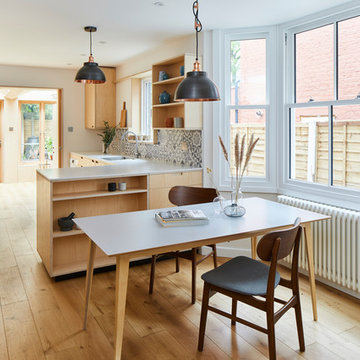
This 3 storey mid-terrace townhouse on the Harringay Ladder was in desperate need for some modernisation and general recuperation, having not been altered for several decades.
We were appointed to reconfigure and completely overhaul the outrigger over two floors which included new kitchen/dining and replacement conservatory to the ground with bathroom, bedroom & en-suite to the floor above.
Like all our projects we considered a variety of layouts and paid close attention to the form of the new extension to replace the uPVC conservatory to the rear garden. Conceived as a garden room, this space needed to be flexible forming an extension to the kitchen, containing utilities, storage and a nursery for plants but a space that could be closed off with when required, which led to discrete glazed pocket sliding doors to retain natural light.
We made the most of the north-facing orientation by adopting a butterfly roof form, typical to the London terrace, and introduced high-level clerestory windows, reaching up like wings to bring in morning and evening sunlight. An entirely bespoke glazed roof, double glazed panels supported by exposed Douglas fir rafters, provides an abundance of light at the end of the spacial sequence, a threshold space between the kitchen and the garden.
The orientation also meant it was essential to enhance the thermal performance of the un-insulated and damp masonry structure so we introduced insulation to the roof, floor and walls, installed passive ventilation which increased the efficiency of the external envelope.
A predominantly timber-based material palette of ash veneered plywood, for the garden room walls and new cabinets throughout, douglas fir doors and windows and structure, and an oak engineered floor all contribute towards creating a warm and characterful space.
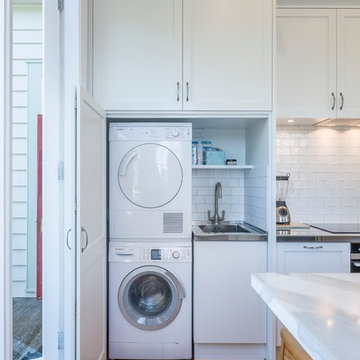
Idée de décoration pour une petite buanderie linéaire multi-usage avec un évier utilitaire, un placard à porte shaker, des portes de placard blanches, un mur blanc, un sol en bois brun, des machines dissimulées et un sol orange.
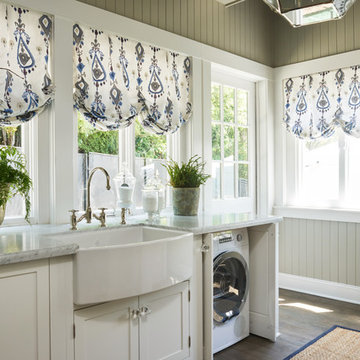
Peter Valli
Réalisation d'une buanderie tradition en U dédiée avec un évier de ferme, un placard à porte shaker, des portes de placard blanches, un plan de travail en granite, un mur beige, un sol en bois brun et des machines dissimulées.
Réalisation d'une buanderie tradition en U dédiée avec un évier de ferme, un placard à porte shaker, des portes de placard blanches, un plan de travail en granite, un mur beige, un sol en bois brun et des machines dissimulées.
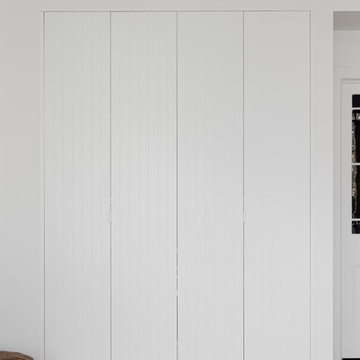
Idée de décoration pour une petite buanderie parallèle design multi-usage avec un mur blanc, un sol en bois brun et des machines dissimulées.
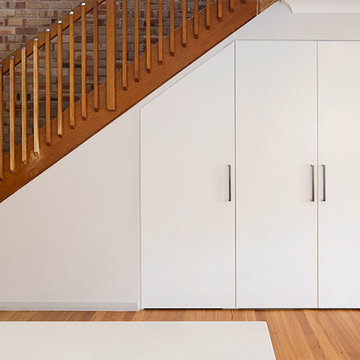
Aménagement d'une petite buanderie linéaire contemporaine dédiée avec des portes de placard blanches, un mur blanc, un sol en bois brun, des machines dissimulées et un sol marron.
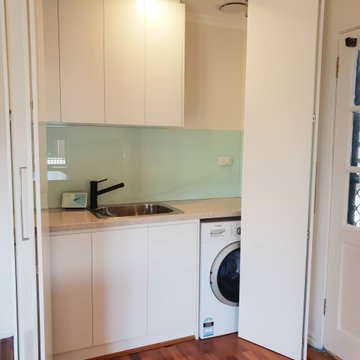
Laundry is situated opposite to the kitchen and covered with bi fold doors to make a european laundry.
White melamine inside with 2 pac doors on the outside to match the kitchen.
Idées déco de buanderies avec un sol en bois brun et des machines dissimulées
1