Idées déco de buanderies avec un sol en bois brun et différents designs de plafond
Trier par :
Budget
Trier par:Populaires du jour
1 - 20 sur 66 photos

This laundry was designed several months after the kitchen renovation - a cohesive look was needed to flow to make it look like it was done at the same time. Similar materials were chosen but with individual flare and interest. This space is multi functional not only providing a space as a laundry but as a separate pantry room for the kitchen - it also includes an integrated pull out drawer fridge.

Laundry Room
Idée de décoration pour une grande buanderie design multi-usage avec un évier 1 bac, placards, des portes de placard marrons, un plan de travail en béton, un mur blanc, un sol en bois brun, des machines dissimulées, un sol marron, un plan de travail gris, différents designs de plafond et différents habillages de murs.
Idée de décoration pour une grande buanderie design multi-usage avec un évier 1 bac, placards, des portes de placard marrons, un plan de travail en béton, un mur blanc, un sol en bois brun, des machines dissimulées, un sol marron, un plan de travail gris, différents designs de plafond et différents habillages de murs.
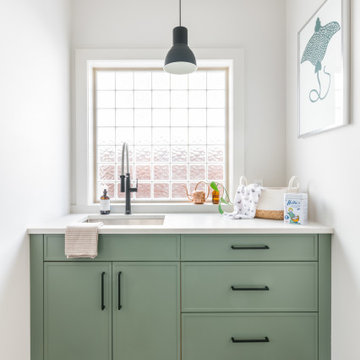
Cette image montre une buanderie parallèle traditionnelle de taille moyenne avec un évier encastré, un placard à porte shaker, des portes de placards vertess, un plan de travail en quartz modifié, une crédence blanche, une crédence en céramique, un sol en bois brun, un sol marron, un plan de travail blanc et un plafond voûté.

BOWA Highlights
Inspiration pour une buanderie parallèle traditionnelle avec un placard à porte shaker, des portes de placard blanches, un mur beige, un sol en bois brun, des machines côte à côte, un sol marron, un plan de travail blanc et un plafond voûté.
Inspiration pour une buanderie parallèle traditionnelle avec un placard à porte shaker, des portes de placard blanches, un mur beige, un sol en bois brun, des machines côte à côte, un sol marron, un plan de travail blanc et un plafond voûté.
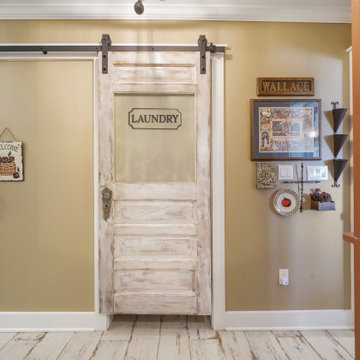
Homeowner and GB General Contractors Inc had a long-standing relationship, this project was the 3rd time that the Owners’ and Contractor had worked together on remodeling or build. Owners’ wanted to do a small remodel on their 1970's brick home in preparation for their upcoming retirement.
In the beginning "the idea" was to make a few changes, the final result, however, turned to a complete demo (down to studs) of the existing 2500 sf including the addition of an enclosed patio and oversized 2 car garage.
Contractor and Owners’ worked seamlessly together to create a home that can be enjoyed and cherished by the family for years to come. The Owners’ dreams of a modern farmhouse with "old world styles" by incorporating repurposed wood, doors, and other material from a barn that was on the property.
The transforming was stunning, from dark and dated to a bright, spacious, and functional. The entire project is a perfect example of close communication between Owners and Contractors.

Coburg Frieze is a purified design that questions what’s really needed.
The interwar property was transformed into a long-term family home that celebrates lifestyle and connection to the owners’ much-loved garden. Prioritising quality over quantity, the crafted extension adds just 25sqm of meticulously considered space to our clients’ home, honouring Dieter Rams’ enduring philosophy of “less, but better”.
We reprogrammed the original floorplan to marry each room with its best functional match – allowing an enhanced flow of the home, while liberating budget for the extension’s shared spaces. Though modestly proportioned, the new communal areas are smoothly functional, rich in materiality, and tailored to our clients’ passions. Shielding the house’s rear from harsh western sun, a covered deck creates a protected threshold space to encourage outdoor play and interaction with the garden.
This charming home is big on the little things; creating considered spaces that have a positive effect on daily life.
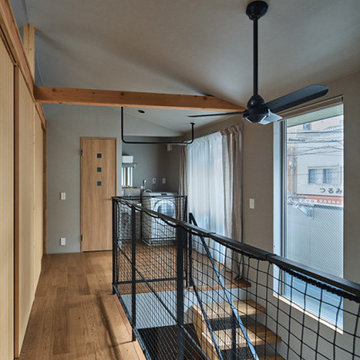
Inspiration pour une buanderie design de taille moyenne avec un sol en bois brun, un plafond en papier peint et du papier peint.

Aménagement d'une buanderie parallèle dédiée avec un placard sans porte, plan de travail en marbre, une crédence verte, une crédence en carrelage métro, un mur blanc, un sol en bois brun, des machines côte à côte, un sol marron, un plan de travail multicolore, un plafond voûté et du papier peint.

Sofia Joelsson Design, Interior Design Services. Laundry Room, two story New Orleans new construction,
Réalisation d'une petite buanderie tradition en U dédiée avec un évier encastré, un placard à porte shaker, des portes de placard blanches, un plan de travail en quartz, une crédence blanche, une crédence en mosaïque, un mur blanc, un sol en bois brun, des machines superposées, un sol marron, un plan de travail blanc et un plafond voûté.
Réalisation d'une petite buanderie tradition en U dédiée avec un évier encastré, un placard à porte shaker, des portes de placard blanches, un plan de travail en quartz, une crédence blanche, une crédence en mosaïque, un mur blanc, un sol en bois brun, des machines superposées, un sol marron, un plan de travail blanc et un plafond voûté.
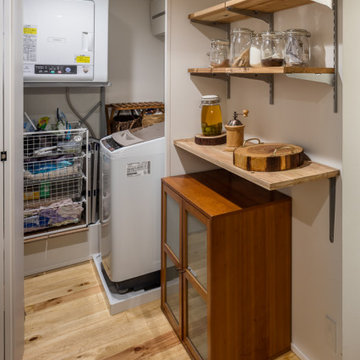
Exemple d'une petite buanderie linéaire moderne dédiée avec un mur blanc, un sol en bois brun, des machines côte à côte, un sol beige, un plafond en lambris de bois et du lambris de bois.
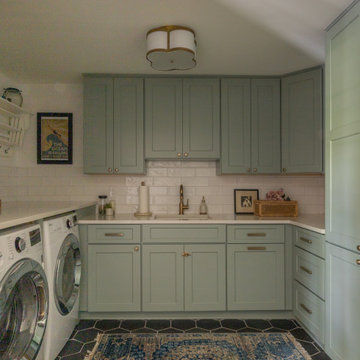
Réalisation d'une très grande buanderie tradition en U avec un évier encastré, un placard à porte plane, des portes de placard blanches, un plan de travail en quartz modifié, une crédence beige, une crédence en carreau de porcelaine, un sol en bois brun, un sol marron, un plan de travail blanc et un plafond en bois.

キッチン隣に配置した広々とした5帖程もあるユーティリティ。このスペースには洗濯機やアイロン台や可動棚があり。抜群の収納量があり使いやすい生活動線になっています。
Aménagement d'une grande buanderie moderne en U et bois clair multi-usage avec un placard sans porte, un plan de travail en bois, un sol en bois brun, un lave-linge séchant, un sol marron, un plan de travail marron, un plafond en papier peint et du papier peint.
Aménagement d'une grande buanderie moderne en U et bois clair multi-usage avec un placard sans porte, un plan de travail en bois, un sol en bois brun, un lave-linge séchant, un sol marron, un plan de travail marron, un plafond en papier peint et du papier peint.
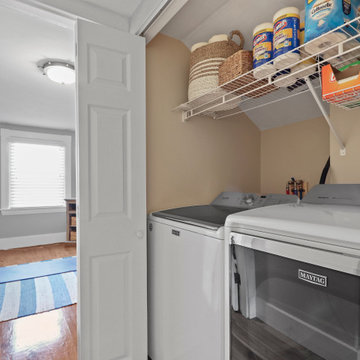
Aménagement d'une petite buanderie parallèle classique avec un placard, un placard sans porte, des portes de placard blanches, un mur beige, un sol en bois brun, des machines côte à côte, un sol beige et un plafond voûté.
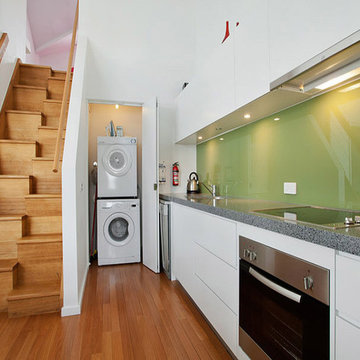
DE atelier Architects
Laundry in a cupboard in the kitchen
Cette image montre une petite buanderie linéaire design avec des portes de placard blanches, un mur blanc, un sol en bois brun, des machines superposées, un placard, un évier 1 bac, un placard à porte plane, un plan de travail en surface solide, une crédence verte, une crédence en feuille de verre, un sol marron, un plan de travail gris et un plafond voûté.
Cette image montre une petite buanderie linéaire design avec des portes de placard blanches, un mur blanc, un sol en bois brun, des machines superposées, un placard, un évier 1 bac, un placard à porte plane, un plan de travail en surface solide, une crédence verte, une crédence en feuille de verre, un sol marron, un plan de travail gris et un plafond voûté.
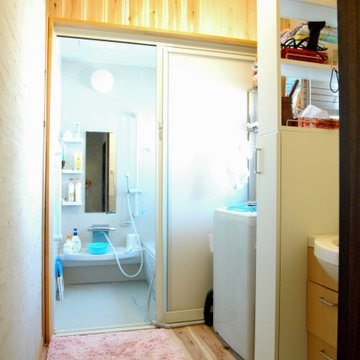
1坪サイズの脱衣室。ユニットバスの入替に合わせて床と壁をリニューアル。
Réalisation d'une buanderie asiatique dédiée et de taille moyenne avec un mur blanc, un sol en bois brun, un sol marron et un plafond en papier peint.
Réalisation d'une buanderie asiatique dédiée et de taille moyenne avec un mur blanc, un sol en bois brun, un sol marron et un plafond en papier peint.
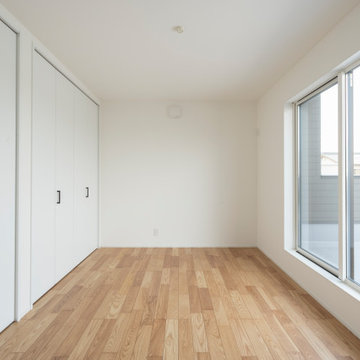
Exemple d'une buanderie moderne multi-usage avec un mur blanc, un sol en bois brun, un plafond en papier peint et du papier peint.
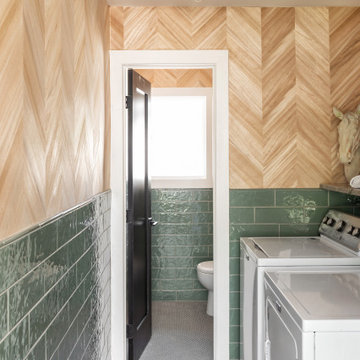
Réalisation d'une buanderie parallèle dédiée avec un placard sans porte, plan de travail en marbre, une crédence verte, une crédence en carrelage métro, un mur blanc, un sol en bois brun, des machines côte à côte, un sol marron, un plan de travail multicolore, un plafond voûté et du papier peint.

The client wanted a spare room off the kitchen transformed into a bright and functional laundry room with custom designed millwork, cabinetry, doors, and plenty of counter space. All this while respecting her preference for French-Country styling and traditional decorative elements. She also wanted to add functional storage with space to air dry her clothes and a hide-away ironing board. We brightened it up with the off-white millwork, ship lapped ceiling and the gorgeous beadboard. We imported from Scotland the delicate lace for the custom curtains on the doors and cabinets. The custom Quartzite countertop covers the washer and dryer and was also designed into the cabinetry wall on the other side. This fabulous laundry room is well outfitted with integrated appliances, custom cabinets, and a lot of storage with extra room for sorting and folding clothes. A pure pleasure!
Materials used:
Taj Mahal Quartzite stone countertops, Custom wood cabinetry lacquered with antique finish, Heated white-oak wood floor, apron-front porcelain utility sink, antique vintage glass pendant lighting, Lace imported from Scotland for doors and cabinets, French doors and sidelights with beveled glass, beadboard on walls and for open shelving, shiplap ceilings with recessed lighting.
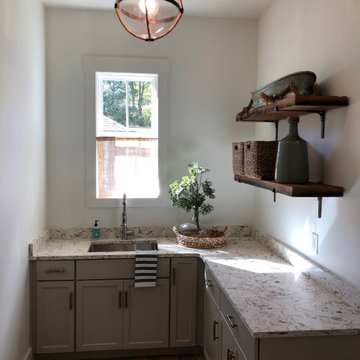
Idée de décoration pour une petite buanderie tradition en U avec un évier posé, un placard à porte shaker, des portes de placard blanches, un plan de travail en granite, une crédence blanche, une crédence en dalle de pierre, un sol en bois brun, un sol marron, un plan de travail multicolore et un plafond en bois.
Idées déco de buanderies avec un sol en bois brun et différents designs de plafond
1
