Idées déco de buanderies avec un sol en bois brun et un lave-linge séchant
Trier par :
Budget
Trier par:Populaires du jour
1 - 20 sur 54 photos

Style and function find their perfect blend in this practical laundry room design. Featuring a blue metallic high gloss finish with white glass inserts, the cabinetry is accented by modern, polished chrome hardware. Everything a laundry room needs has its place in this space saving design.
Although it may be small, this laundry room is jam packed with commodities that make it practical and high quality, such as ample counter space for folding clothing and space for a combination washer dryer. Tucked away in a drawer is transFORM’s built-in ironing board which can be pulled out when needed and conveniently stowed away when not in use. The space is maximized with exclusive transFORM features like a folding laundry valet to hang clothing, and an omni wall track inside the feature cabinet which allows you to hang brooms, mops, and dust pans on the inside of the cabinet.
This custom modern design transformed a small space into a highly efficient laundry room, made just for our customer to meet their unique needs.
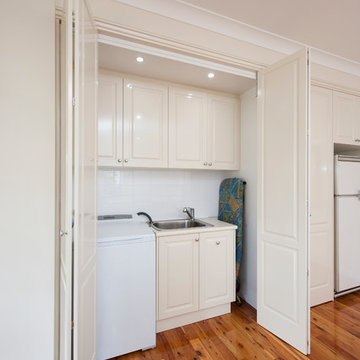
Aménagement d'une grande buanderie linéaire classique avec un placard, un évier posé, des portes de placard blanches, un plan de travail en stratifié, un mur blanc, un sol en bois brun et un lave-linge séchant.

Автор: Studio Bazi / Алиреза Немати
Фотограф: Полина Полудкина
Idées déco pour une petite buanderie contemporaine en bois brun avec un placard, un sol en bois brun, un sol marron et un lave-linge séchant.
Idées déco pour une petite buanderie contemporaine en bois brun avec un placard, un sol en bois brun, un sol marron et un lave-linge séchant.

Coburg Frieze is a purified design that questions what’s really needed.
The interwar property was transformed into a long-term family home that celebrates lifestyle and connection to the owners’ much-loved garden. Prioritising quality over quantity, the crafted extension adds just 25sqm of meticulously considered space to our clients’ home, honouring Dieter Rams’ enduring philosophy of “less, but better”.
We reprogrammed the original floorplan to marry each room with its best functional match – allowing an enhanced flow of the home, while liberating budget for the extension’s shared spaces. Though modestly proportioned, the new communal areas are smoothly functional, rich in materiality, and tailored to our clients’ passions. Shielding the house’s rear from harsh western sun, a covered deck creates a protected threshold space to encourage outdoor play and interaction with the garden.
This charming home is big on the little things; creating considered spaces that have a positive effect on daily life.

Heather Ryan, Interior Designer
H.Ryan Studio - Scottsdale, AZ
www.hryanstudio.com
Cette photo montre une buanderie chic en L dédiée et de taille moyenne avec un évier de ferme, des portes de placard grises, un sol en bois brun, un placard à porte plane, un plan de travail en quartz modifié, une crédence grise, une crédence en carrelage métro, un mur gris, un lave-linge séchant, un sol marron et un plan de travail blanc.
Cette photo montre une buanderie chic en L dédiée et de taille moyenne avec un évier de ferme, des portes de placard grises, un sol en bois brun, un placard à porte plane, un plan de travail en quartz modifié, une crédence grise, une crédence en carrelage métro, un mur gris, un lave-linge séchant, un sol marron et un plan de travail blanc.
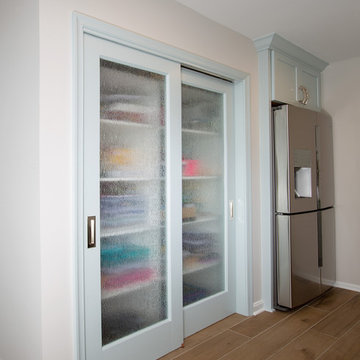
Inspiration pour une buanderie traditionnelle de taille moyenne avec un évier encastré, un placard avec porte à panneau encastré, des portes de placard bleues, un plan de travail en quartz, un sol en bois brun, un sol marron, un plan de travail blanc, un placard, un mur beige et un lave-linge séchant.
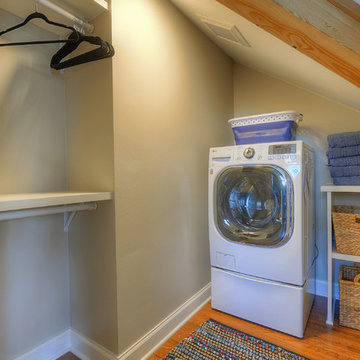
In this laundry room, we chose to install a washer/dryer combo unit to save space. Also, it does not vent like a traditional dryer so it was able to be installed in this tight location.
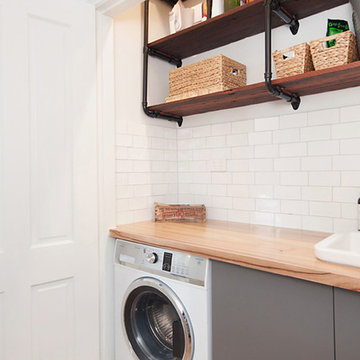
This client wanted to maximise the natural light and feeling of space within the kitchen design with an open plan layout. By keeping the benchtops light and minimizing the amount of overhead units the kitchen has retained an airy feel. The white tall & wall kitchen cabinets add to this feeling along with gorgeous plantation shutters and a classic butler's sink.
Featuring a combination of Dulux Malay Grey and Dulux Half Lexicon 2 pack painted doors.
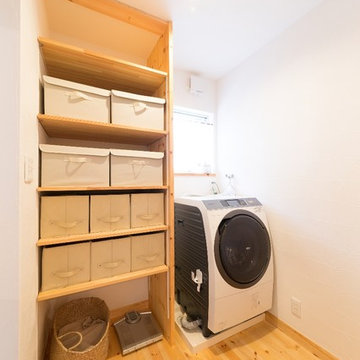
Idée de décoration pour une buanderie champêtre avec un placard sans porte, un mur blanc, un sol en bois brun, un sol marron et un lave-linge séchant.
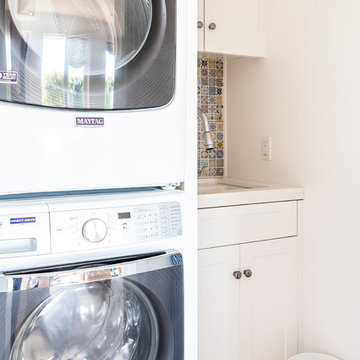
We made some small structural changes and then used coastal inspired decor to best complement the beautiful sea views this Laguna Beach home has to offer.
Project designed by Courtney Thomas Design in La Cañada. Serving Pasadena, Glendale, Monrovia, San Marino, Sierra Madre, South Pasadena, and Altadena.
For more about Courtney Thomas Design, click here: https://www.courtneythomasdesign.com/

Réalisation d'une petite buanderie linéaire marine dédiée avec un évier encastré, un placard à porte plane, des portes de placard blanches, plan de travail en marbre, une crédence blanche, une crédence en céramique, un mur blanc, un sol en bois brun, un lave-linge séchant, un sol marron et un plan de travail gris.
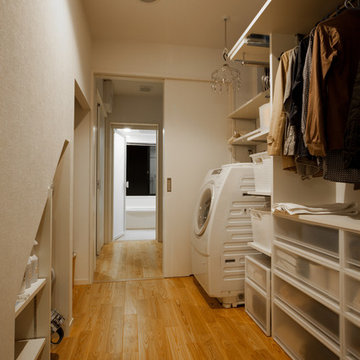
音楽のある家
Inspiration pour une buanderie design avec un placard sans porte, des portes de placard blanches, un mur blanc, un sol en bois brun, un sol marron et un lave-linge séchant.
Inspiration pour une buanderie design avec un placard sans porte, des portes de placard blanches, un mur blanc, un sol en bois brun, un sol marron et un lave-linge séchant.
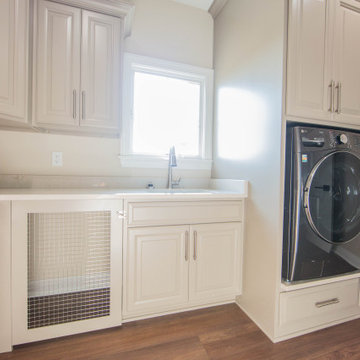
The custom laundry features a built-in dog crate for the home's furry residents.
Exemple d'une grande buanderie tendance en L dédiée avec un évier encastré, un placard avec porte à panneau surélevé, des portes de placard grises, un plan de travail en granite, un mur beige, un sol en bois brun, un lave-linge séchant, un sol marron et un plan de travail multicolore.
Exemple d'une grande buanderie tendance en L dédiée avec un évier encastré, un placard avec porte à panneau surélevé, des portes de placard grises, un plan de travail en granite, un mur beige, un sol en bois brun, un lave-linge séchant, un sol marron et un plan de travail multicolore.

This laundry room is sleek, functional and FUN! We used Sherwin Williams "Sea Salt" for the cabinet paint color and a
Exemple d'une buanderie tendance en L dédiée et de taille moyenne avec un évier encastré, un placard à porte plane, des portes de placards vertess, un plan de travail en quartz modifié, un mur vert, un sol en bois brun, un lave-linge séchant et un plan de travail blanc.
Exemple d'une buanderie tendance en L dédiée et de taille moyenne avec un évier encastré, un placard à porte plane, des portes de placards vertess, un plan de travail en quartz modifié, un mur vert, un sol en bois brun, un lave-linge séchant et un plan de travail blanc.
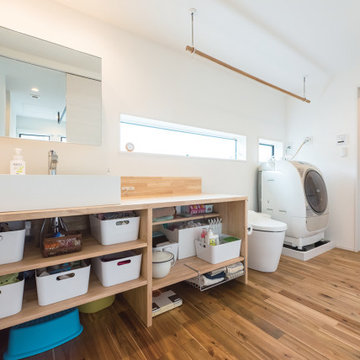
暮らしやすさを意識して、洗面・トイレ・お風呂を直線的にレイアウトしたシンプルな動線デザイン。掃除や洗濯をスムーズにして家事の負担を減らす、子育てファミリーにうれしい空間設計です。
Réalisation d'une buanderie linéaire urbaine multi-usage et de taille moyenne avec un évier posé, un placard sans porte, des portes de placard marrons, un plan de travail en surface solide, un mur blanc, un sol en bois brun, un lave-linge séchant, un sol marron et un plan de travail marron.
Réalisation d'une buanderie linéaire urbaine multi-usage et de taille moyenne avec un évier posé, un placard sans porte, des portes de placard marrons, un plan de travail en surface solide, un mur blanc, un sol en bois brun, un lave-linge séchant, un sol marron et un plan de travail marron.
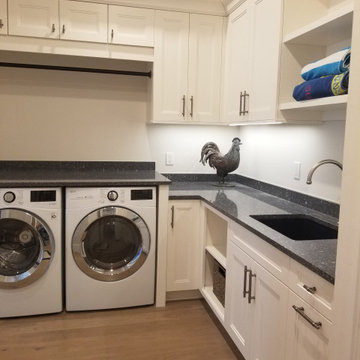
Inspiration pour une grande buanderie traditionnelle en L multi-usage avec un évier encastré, un placard avec porte à panneau encastré, des portes de placard blanches, un plan de travail en quartz modifié, un mur beige, un sol en bois brun, un lave-linge séchant, un sol beige et un plan de travail bleu.
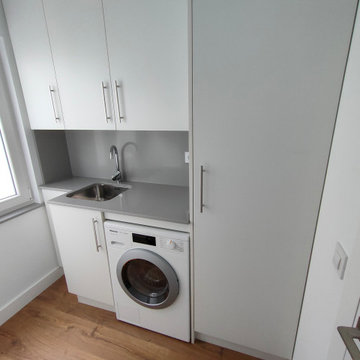
CUARTO DE LAVADO Y LIMPIEZA
Idées déco pour une buanderie linéaire classique dédiée et de taille moyenne avec un évier encastré, un placard à porte plane, des portes de placard blanches, un plan de travail en quartz modifié, un mur blanc, un sol en bois brun, un lave-linge séchant, un sol marron et un plan de travail gris.
Idées déco pour une buanderie linéaire classique dédiée et de taille moyenne avec un évier encastré, un placard à porte plane, des portes de placard blanches, un plan de travail en quartz modifié, un mur blanc, un sol en bois brun, un lave-linge séchant, un sol marron et un plan de travail gris.
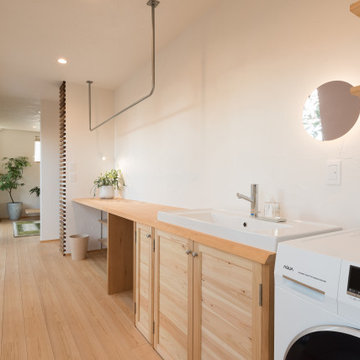
手洗いも部屋干しも◎明るいランドリースペース
Aménagement d'une buanderie linéaire moderne multi-usage avec un plan de travail en bois, un mur blanc, un sol en bois brun, un lave-linge séchant, un sol beige et un plan de travail beige.
Aménagement d'une buanderie linéaire moderne multi-usage avec un plan de travail en bois, un mur blanc, un sol en bois brun, un lave-linge séchant, un sol beige et un plan de travail beige.

Inspiration pour une petite buanderie linéaire minimaliste en bois clair dédiée avec un évier 1 bac, un placard à porte plane, un plan de travail en stéatite, une crédence multicolore, une crédence en carreau de porcelaine, un mur beige, un sol en bois brun, un lave-linge séchant, un sol marron et plan de travail noir.
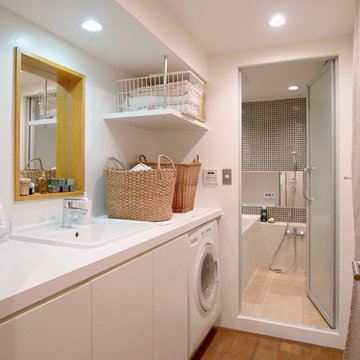
木と白で統一され清潔感があります。ブルースタジオ
Cette photo montre une buanderie linéaire romantique multi-usage et de taille moyenne avec un évier posé, un placard à porte plane, des portes de placard blanches, un mur blanc, un sol en bois brun et un lave-linge séchant.
Cette photo montre une buanderie linéaire romantique multi-usage et de taille moyenne avec un évier posé, un placard à porte plane, des portes de placard blanches, un mur blanc, un sol en bois brun et un lave-linge séchant.
Idées déco de buanderies avec un sol en bois brun et un lave-linge séchant
1