Idées déco de buanderies avec un sol en bois brun
Trier par :
Budget
Trier par:Populaires du jour
81 - 100 sur 2 548 photos

Laundry room
Aménagement d'une petite buanderie parallèle rétro en bois brun multi-usage avec un évier encastré, placards, plan de travail carrelé, une crédence beige, une crédence en carrelage de pierre, un mur blanc, un sol en bois brun, des machines côte à côte, un sol marron, un plan de travail gris, différents designs de plafond et différents habillages de murs.
Aménagement d'une petite buanderie parallèle rétro en bois brun multi-usage avec un évier encastré, placards, plan de travail carrelé, une crédence beige, une crédence en carrelage de pierre, un mur blanc, un sol en bois brun, des machines côte à côte, un sol marron, un plan de travail gris, différents designs de plafond et différents habillages de murs.

Painted cabinetry with antique brass hardware.
Interior Designer: Simons Design Studio
Builder: Magleby Construction
Photography: Alan Blakely Photography

This stackable washer/dryer is hidden inside what looks like a pantry cabinet, blending into the overall kitchen as if it doesn't exist!
Photos by OnSite Studios
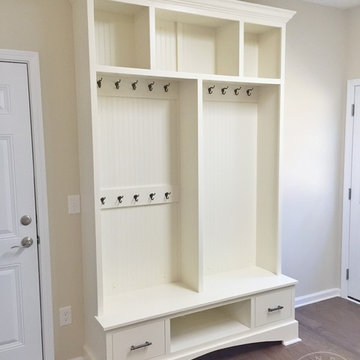
Exemple d'une petite buanderie linéaire chic multi-usage avec un placard à porte shaker, des portes de placard blanches, un mur beige et un sol en bois brun.
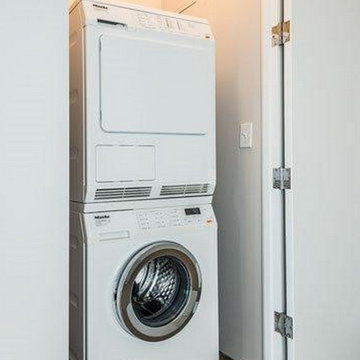
SFARMLS
Exemple d'une petite buanderie linéaire tendance avec un placard, un mur blanc, un sol en bois brun et des machines superposées.
Exemple d'une petite buanderie linéaire tendance avec un placard, un mur blanc, un sol en bois brun et des machines superposées.
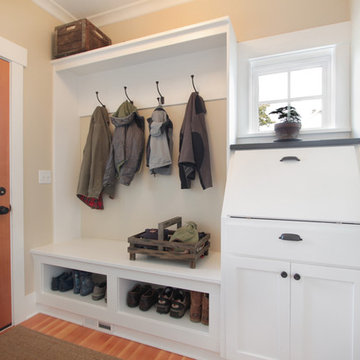
This Greenlake area home is the result of an extensive collaboration with the owners to recapture the architectural character of the 1920’s and 30’s era craftsman homes built in the neighborhood. Deep overhangs, notched rafter tails, and timber brackets are among the architectural elements that communicate this goal.
Given its modest 2800 sf size, the home sits comfortably on its corner lot and leaves enough room for an ample back patio and yard. An open floor plan on the main level and a centrally located stair maximize space efficiency, something that is key for a construction budget that values intimate detailing and character over size.
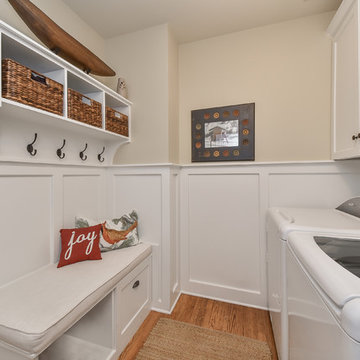
Réalisation d'une buanderie parallèle tradition avec un placard à porte shaker, des portes de placard blanches, un mur beige, un sol en bois brun et des machines côte à côte.

A design for a busy, active family longing for order and a central place for the family to gather. We utilized every inch of this room from floor to ceiling to give custom cabinetry that would completely expand their kitchen storage. Directly off the kitchen overlooks their dining space, with beautiful brown leather stools detailed with exposed nail heads and white wood. Fresh colors of bright blue and yellow liven their dining area. The kitchen & dining space is completely rejuvenated as these crisp whites and colorful details breath life into this family hub. We further fulfilled our ambition of maximum storage in our design of this client’s mudroom and laundry room. We completely transformed these areas with our millwork and cabinet designs allowing for the best amount of storage in a well-organized entry. Optimizing a small space with organization and classic elements has them ready to entertain and welcome family and friends.
Custom designed by Hartley and Hill Design
All materials and furnishings in this space are available through Hartley and Hill Design. www.hartleyandhilldesign.com
888-639-0639
Neil Landino

This East Hampton, Long Island Laundry Room is made up of Dewitt Starmark Cabinets finished in White. The countertop is Quartz Caesarstone and the floating shelves are Natural Quartersawn Red Oak.
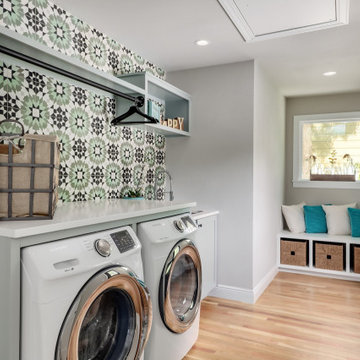
Exemple d'une buanderie linéaire chic avec un évier encastré, un placard à porte shaker, des portes de placard grises, un mur gris, un sol en bois brun, des machines côte à côte, un sol marron et un plan de travail blanc.

Exemple d'une buanderie linéaire bord de mer multi-usage et de taille moyenne avec un évier encastré, des portes de placard blanches, un plan de travail en quartz, un mur multicolore, un sol en bois brun, des machines superposées, un sol marron, un plan de travail blanc et un placard à porte shaker.
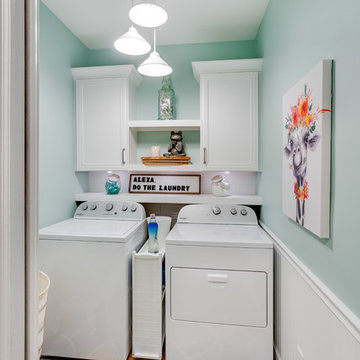
205 Photography
Réalisation d'une buanderie linéaire tradition dédiée et de taille moyenne avec un placard avec porte à panneau encastré, des portes de placard blanches, un mur vert, un sol en bois brun, des machines côte à côte et un sol marron.
Réalisation d'une buanderie linéaire tradition dédiée et de taille moyenne avec un placard avec porte à panneau encastré, des portes de placard blanches, un mur vert, un sol en bois brun, des machines côte à côte et un sol marron.

Chad Mellon Photography
Réalisation d'une buanderie marine dédiée avec un évier encastré, un placard à porte shaker, des portes de placard blanches, un mur blanc, un sol en bois brun, des machines côte à côte, un sol marron et un plan de travail blanc.
Réalisation d'une buanderie marine dédiée avec un évier encastré, un placard à porte shaker, des portes de placard blanches, un mur blanc, un sol en bois brun, des machines côte à côte, un sol marron et un plan de travail blanc.
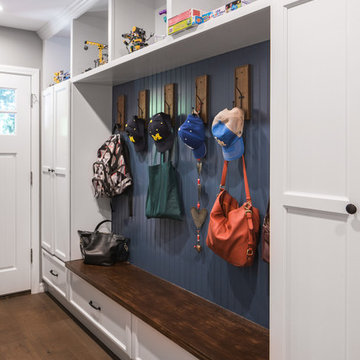
Paul Vu
Exemple d'une buanderie parallèle chic dédiée et de taille moyenne avec des portes de placard blanches, un plan de travail en quartz modifié, un mur bleu, un sol en bois brun, des machines côte à côte et un sol marron.
Exemple d'une buanderie parallèle chic dédiée et de taille moyenne avec des portes de placard blanches, un plan de travail en quartz modifié, un mur bleu, un sol en bois brun, des machines côte à côte et un sol marron.
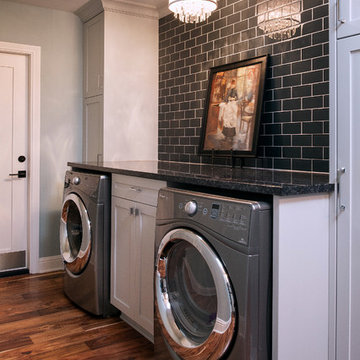
Cette image montre une buanderie parallèle traditionnelle dédiée et de taille moyenne avec un placard à porte shaker, des portes de placard blanches, un plan de travail en quartz modifié, un mur bleu, un sol en bois brun et des machines côte à côte.

Idées déco pour une buanderie parallèle classique multi-usage et de taille moyenne avec un évier encastré, un placard à porte plane, des portes de placard blanches, un plan de travail en quartz modifié, une crédence beige, une crédence en carreau de verre, un sol en bois brun et un mur gris.

This transitional laundry room design features white cabinets by Starmark Cabinetry, subway tile and wood floors.
Réalisation d'une buanderie tradition en U dédiée et de taille moyenne avec un évier encastré, un placard avec porte à panneau encastré, des portes de placard blanches, un plan de travail en quartz modifié, une crédence blanche, une crédence en carrelage métro, un mur beige, un sol en bois brun, des machines côte à côte, un sol beige et un plan de travail gris.
Réalisation d'une buanderie tradition en U dédiée et de taille moyenne avec un évier encastré, un placard avec porte à panneau encastré, des portes de placard blanches, un plan de travail en quartz modifié, une crédence blanche, une crédence en carrelage métro, un mur beige, un sol en bois brun, des machines côte à côte, un sol beige et un plan de travail gris.

The original ranch style home was built in 1962 by the homeowner’s father. She grew up in this home; now her and her husband are only the second owners of the home. The existing foundation and a few exterior walls were retained with approximately 800 square feet added to the footprint along with a single garage to the existing two-car garage. The footprint of the home is almost the same with every room expanded. All the rooms are in their original locations; the kitchen window is in the same spot just bigger as well. The homeowners wanted a more open, updated craftsman feel to this ranch style childhood home. The once 8-foot ceilings were made into 9-foot ceilings with a vaulted common area. The kitchen was opened up and there is now a gorgeous 5 foot by 9 and a half foot Cambria Brittanicca slab quartz island.
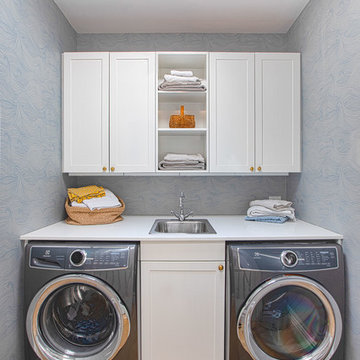
Idée de décoration pour une petite buanderie linéaire tradition dédiée avec un évier posé, un placard à porte shaker, des portes de placard blanches, un plan de travail en quartz modifié, un mur bleu, un sol en bois brun, des machines côte à côte, un sol marron et un plan de travail blanc.

Cette photo montre une petite buanderie chic avec un placard, un placard à porte shaker, des portes de placard blanches, un plan de travail en bois, un sol en bois brun, des machines côte à côte, un sol marron et un plan de travail marron.
Idées déco de buanderies avec un sol en bois brun
5