Idées déco de buanderies avec parquet clair et parquet en bambou
Trier par :
Budget
Trier par:Populaires du jour
1 - 20 sur 1 746 photos

JVL Photography
Cette image montre une petite buanderie linéaire design dédiée avec un placard à porte plane, des portes de placard blanches, un plan de travail en bois, un mur gris, parquet clair, des machines côte à côte et un plan de travail beige.
Cette image montre une petite buanderie linéaire design dédiée avec un placard à porte plane, des portes de placard blanches, un plan de travail en bois, un mur gris, parquet clair, des machines côte à côte et un plan de travail beige.

Original to the home was a beautiful stained glass window. The homeowner’s wanted to reuse it and since the laundry room had no exterior window, it was perfect. Natural light from the skylight above the back stairway filters through it and illuminates the laundry room. What was an otherwise mundane space now showcases a beautiful art piece. The room also features one of Cambria’s newest counter top colors, Parys. The rich blue and gray tones are seen again in the blue wall paint and the stainless steel sink and faucet finish. Twin Cities Closet Company provided for this small space making the most of every square inch.

Cette image montre une buanderie linéaire de taille moyenne avec un placard, un placard à porte shaker, des portes de placards vertess, un plan de travail en bois, un mur beige, parquet clair, des machines côte à côte, un sol gris et un plan de travail marron.

Eye-Land: Named for the expansive white oak savanna views, this beautiful 5,200-square foot family home offers seamless indoor/outdoor living with five bedrooms and three baths, and space for two more bedrooms and a bathroom.
The site posed unique design challenges. The home was ultimately nestled into the hillside, instead of placed on top of the hill, so that it didn’t dominate the dramatic landscape. The openness of the savanna exposes all sides of the house to the public, which required creative use of form and materials. The home’s one-and-a-half story form pays tribute to the site’s farming history. The simplicity of the gable roof puts a modern edge on a traditional form, and the exterior color palette is limited to black tones to strike a stunning contrast to the golden savanna.
The main public spaces have oversized south-facing windows and easy access to an outdoor terrace with views overlooking a protected wetland. The connection to the land is further strengthened by strategically placed windows that allow for views from the kitchen to the driveway and auto court to see visitors approach and children play. There is a formal living room adjacent to the front entry for entertaining and a separate family room that opens to the kitchen for immediate family to gather before and after mealtime.

Idée de décoration pour une buanderie champêtre avec un évier de ferme, un placard à porte shaker, des portes de placard bleues, parquet clair, des machines côte à côte, un sol beige, un plan de travail blanc et un mur multicolore.

APD was hired to update the primary bathroom and laundry room of this ranch style family home. Included was a request to add a powder bathroom where one previously did not exist to help ease the chaos for the young family. The design team took a little space here and a little space there, coming up with a reconfigured layout including an enlarged primary bathroom with large walk-in shower, a jewel box powder bath, and a refreshed laundry room including a dog bath for the family’s four legged member!

Idées déco pour une grande buanderie campagne en U dédiée avec un évier de ferme, un placard à porte shaker, des portes de placard blanches, plan de travail en marbre, une crédence blanche, une crédence en bois, un mur blanc, parquet clair, des machines côte à côte, un plan de travail blanc, un plafond voûté et du lambris de bois.

An open 2 story foyer also serves as a laundry space for a family of 5. Previously the machines were hidden behind bifold doors along with a utility sink. The new space is completely open to the foyer and the stackable machines are hidden behind flipper pocket doors so they can be tucked away when not in use. An extra deep countertop allow for plenty of space while folding and sorting laundry. A small deep sink offers opportunities for soaking the wash, as well as a makeshift wet bar during social events. Modern slab doors of solid Sapele with a natural stain showcases the inherent honey ribbons with matching vertical panels. Lift up doors and pull out towel racks provide plenty of useful storage in this newly invigorated space.

Photo: Meghan Bob Photography
Réalisation d'une petite buanderie parallèle minimaliste dédiée avec un évier posé, des portes de placard grises, un plan de travail en quartz modifié, un mur blanc, parquet clair, des machines côte à côte, un sol gris et un plan de travail gris.
Réalisation d'une petite buanderie parallèle minimaliste dédiée avec un évier posé, des portes de placard grises, un plan de travail en quartz modifié, un mur blanc, parquet clair, des machines côte à côte, un sol gris et un plan de travail gris.

Hillersdon Avenue is a magnificent article 2 protected house built in 1899.
Our brief was to extend and remodel the house to better suit a modern family and their needs, without destroying the architectural heritage of the property. From the outset our approach was to extend the space within the existing volume rather than extend the property outside its intended boundaries. It was our central aim to make our interventions appear as if they had always been part of the house.

The residence on the third level of this live/work space is completely private. The large living room features a brick wall with a long linear fireplace and gray toned furniture with leather accents. The dining room features banquette seating with a custom table with built in leaves to extend the table for dinner parties. The kitchen also has the ability to grow with its custom one of a kind island including a pullout table.
An ARDA for indoor living goes to
Visbeen Architects, Inc.
Designers: Visbeen Architects, Inc. with Vision Interiors by Visbeen
From: East Grand Rapids, Michigan
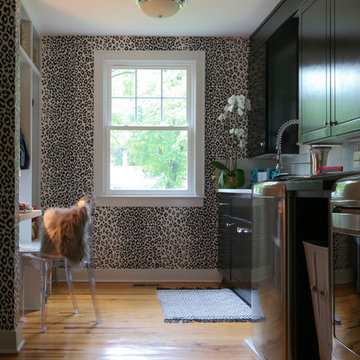
Cette photo montre une buanderie parallèle éclectique en bois foncé dédiée et de taille moyenne avec un évier encastré, un placard à porte shaker, parquet clair, des machines côte à côte et un sol marron.
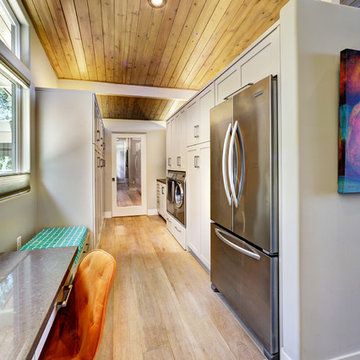
Inspiration pour une grande buanderie parallèle design multi-usage avec un placard à porte shaker, des portes de placard grises, un plan de travail en granite, un mur gris, parquet clair et des machines côte à côte.
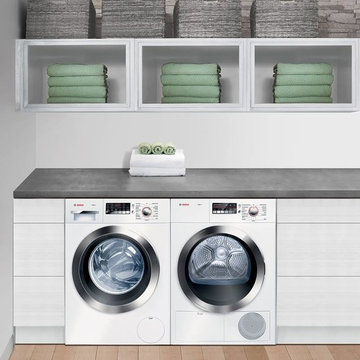
Compact 24-inch washer and dryer designed for small living spaces such as urban lofts, guest suites, or secondary and vacation homes.
Aménagement d'une petite buanderie moderne avec des portes de placard blanches, un mur blanc, des machines côte à côte et parquet clair.
Aménagement d'une petite buanderie moderne avec des portes de placard blanches, un mur blanc, des machines côte à côte et parquet clair.

Studio McGee
Réalisation d'une petite buanderie avec un placard, des portes de placard blanches, un mur blanc, parquet clair et des machines dissimulées.
Réalisation d'une petite buanderie avec un placard, des portes de placard blanches, un mur blanc, parquet clair et des machines dissimulées.

Fun and playful utility, laundry room with WC, cloak room.
Idées déco pour une petite buanderie linéaire classique dédiée avec un évier intégré, un placard à porte plane, des portes de placards vertess, un plan de travail en quartz, une crédence rose, une crédence en céramique, un mur vert, parquet clair, des machines côte à côte, un sol gris, un plan de travail blanc et du papier peint.
Idées déco pour une petite buanderie linéaire classique dédiée avec un évier intégré, un placard à porte plane, des portes de placards vertess, un plan de travail en quartz, une crédence rose, une crédence en céramique, un mur vert, parquet clair, des machines côte à côte, un sol gris, un plan de travail blanc et du papier peint.

Idées déco pour une petite buanderie linéaire contemporaine multi-usage avec des portes de placard blanches, un mur blanc, parquet clair et des machines superposées.

Réalisation d'une petite buanderie parallèle craftsman multi-usage avec un placard à porte shaker, des portes de placard grises, un plan de travail en quartz, un mur blanc, parquet clair, des machines dissimulées, un sol marron et un plan de travail blanc.
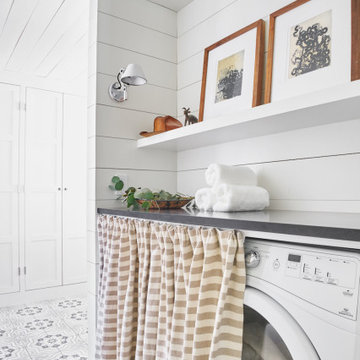
Réalisation d'une buanderie linéaire champêtre dédiée et de taille moyenne avec des portes de placard blanches, un mur blanc, parquet clair et un sol beige.
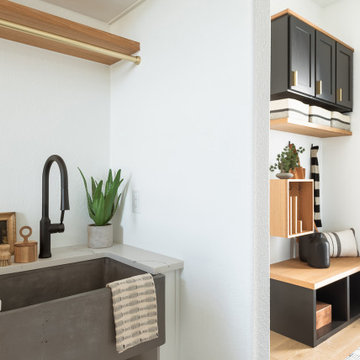
Laundry room looking into the mud room
Réalisation d'une grande buanderie parallèle minimaliste dédiée avec un évier de ferme, des portes de placard blanches, un mur blanc, parquet clair et un plan de travail beige.
Réalisation d'une grande buanderie parallèle minimaliste dédiée avec un évier de ferme, des portes de placard blanches, un mur blanc, parquet clair et un plan de travail beige.
Idées déco de buanderies avec parquet clair et parquet en bambou
1