Idées déco de buanderies avec parquet clair
Trier par :
Budget
Trier par:Populaires du jour
1 - 20 sur 59 photos
1 sur 3

JVL Photography
Cette image montre une petite buanderie linéaire design dédiée avec un placard à porte plane, des portes de placard blanches, un plan de travail en bois, un mur gris, parquet clair, des machines côte à côte et un plan de travail beige.
Cette image montre une petite buanderie linéaire design dédiée avec un placard à porte plane, des portes de placard blanches, un plan de travail en bois, un mur gris, parquet clair, des machines côte à côte et un plan de travail beige.

Idée de décoration pour une petite buanderie linéaire tradition avec un placard, parquet clair, des machines côte à côte, un sol marron, un placard à porte shaker, des portes de placard blanches et un mur gris.

A small 2nd floor laundry room was added to this 1910 home during a master suite addition. The linen closet (see painted white doors left) was double sided (peninsula tall pantry cabinet) to the master suite bathroom for ease of folding and storing bathroom towels. Stacked metal shelves held a laundry basket for each member of the household. A custom tile shower pan was installed to catch any potential leaks or plumbing issues that may occur down the road....and prevent ceiling damage in rooms beneath. The shelf above holds a steam generator for the walk in shower in the adjacent master bathroom.
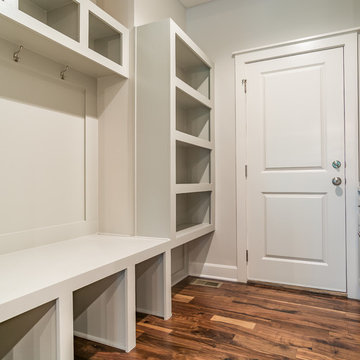
The Varese Plan by Comerio Corporation 4 Bedroom, 3 bath Story 1/2 Plan. This floor plan boasts around 2600 sqft on the main and 2nd floor level. This plan has the option of a 1800 sqft basement finish with 2 additional bedrooms, Hollywood bathroom, 10' bar and spacious living room
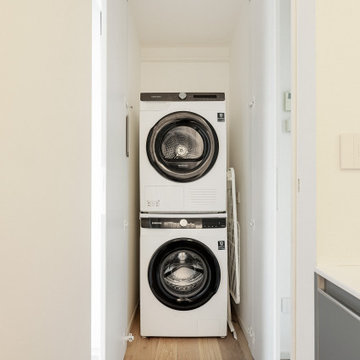
Ripostiglio con lavatrice e asciugatrice in colonna collocato di fronte al bagno padronale. Pavimento in parquet, rovere naturale.
Cette image montre une petite buanderie linéaire nordique dédiée avec un placard à porte plane, un mur blanc, parquet clair et des machines superposées.
Cette image montre une petite buanderie linéaire nordique dédiée avec un placard à porte plane, un mur blanc, parquet clair et des machines superposées.
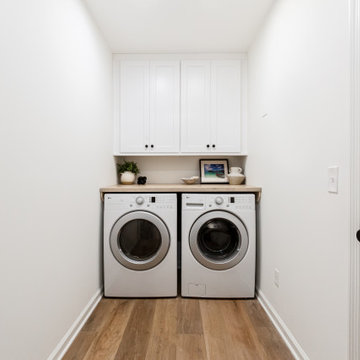
Exemple d'une petite buanderie parallèle tendance dédiée avec un placard à porte shaker, des portes de placard blanches, un plan de travail en bois, un mur blanc, parquet clair, des machines côte à côte, un sol beige et un plan de travail marron.
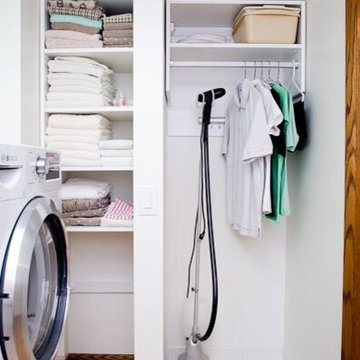
Cette image montre une petite buanderie design en L dédiée avec un mur blanc, parquet clair, un placard sans porte, des portes de placard blanches et des machines côte à côte.
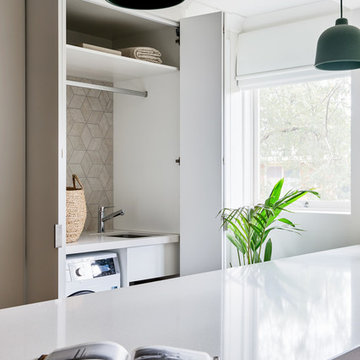
Inspiration pour une petite buanderie linéaire design avec un placard, un évier encastré, des portes de placard blanches, un plan de travail en quartz modifié, un mur blanc, parquet clair, des machines côte à côte, un sol marron et un plan de travail blanc.

Compact, corner laundry room with low ceilings.
Cette image montre une buanderie traditionnelle dédiée et de taille moyenne avec un évier encastré, un placard à porte shaker, des portes de placard grises, un plan de travail en quartz modifié, une crédence blanche, une crédence en carreau de verre, un mur beige, parquet clair, des machines côte à côte et un plan de travail blanc.
Cette image montre une buanderie traditionnelle dédiée et de taille moyenne avec un évier encastré, un placard à porte shaker, des portes de placard grises, un plan de travail en quartz modifié, une crédence blanche, une crédence en carreau de verre, un mur beige, parquet clair, des machines côte à côte et un plan de travail blanc.

The opposite side of the bed loft houses the laundry and closet space. A vent-free all-in-one washer dryer combo unit adds to the efficiency of the home, with convenient proximity to the hanging space of the closet and the ample storage of the full cabinetry wall.

Idées déco pour une petite buanderie linéaire contemporaine multi-usage avec des portes de placard blanches, un mur blanc, parquet clair et des machines superposées.
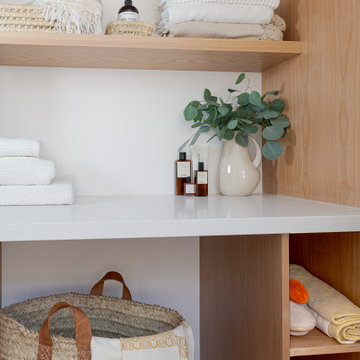
The laundry has been created, to provide a separate space. On the left, appliances. On the center, large and clever shelves, with laundry hamper, niches, opened shelves. On the right, space for ironing table.
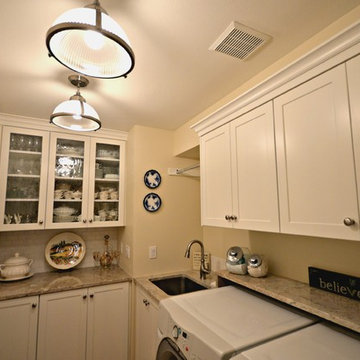
Our client wanted some additional storage and a place to store her mother's dishes so we created her dream of a butler's pantry in her utility room. We added the cabinets, countertop and backsplash, lighting, vent and also the granite shelf above the washer and dryer. Chris Keilty
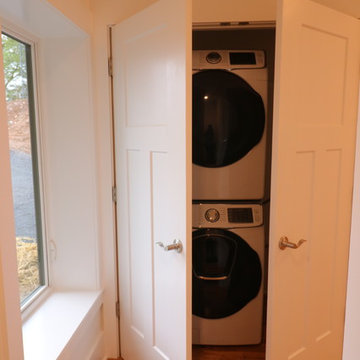
Réalisation d'une petite buanderie linéaire minimaliste avec un placard, un mur blanc, parquet clair, des machines superposées et un sol marron.
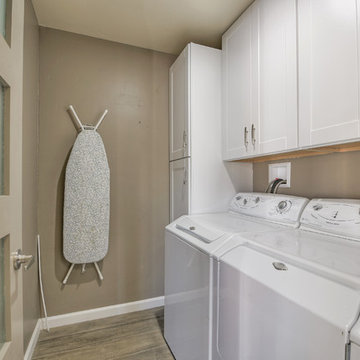
Laundry room
Aménagement d'une petite buanderie parallèle contemporaine dédiée avec un placard à porte shaker, des portes de placard blanches, un mur gris, parquet clair, des machines côte à côte et un sol gris.
Aménagement d'une petite buanderie parallèle contemporaine dédiée avec un placard à porte shaker, des portes de placard blanches, un mur gris, parquet clair, des machines côte à côte et un sol gris.
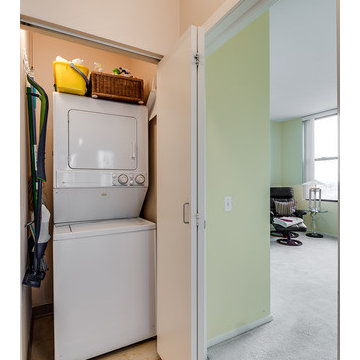
Inspiration pour une petite buanderie linéaire traditionnelle avec un placard, un mur beige, des machines superposées, parquet clair et un sol marron.
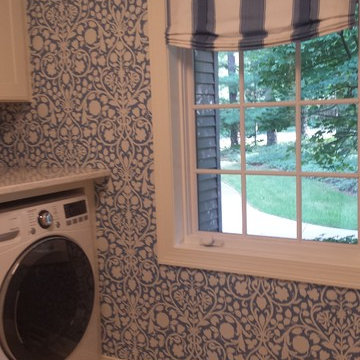
This charming laundry room features blue and white wallpaper from Thibaut and a simple valance on the window.
Aménagement d'une petite buanderie classique dédiée avec un mur bleu, parquet clair et des machines côte à côte.
Aménagement d'une petite buanderie classique dédiée avec un mur bleu, parquet clair et des machines côte à côte.
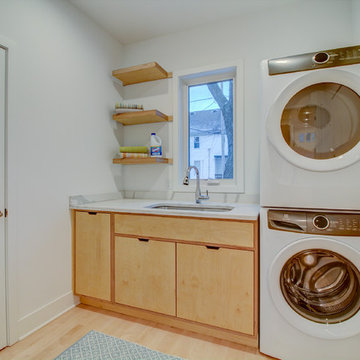
Cette photo montre une petite buanderie linéaire moderne en bois clair multi-usage avec un évier encastré, un placard à porte plane, un plan de travail en quartz modifié, un mur blanc, parquet clair, des machines superposées, un sol marron et un plan de travail blanc.
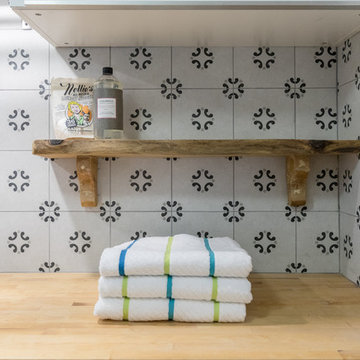
JVL Photography
Cette image montre une petite buanderie linéaire design dédiée avec un placard à porte plane, des portes de placard blanches, un plan de travail en bois, un mur gris, parquet clair et des machines côte à côte.
Cette image montre une petite buanderie linéaire design dédiée avec un placard à porte plane, des portes de placard blanches, un plan de travail en bois, un mur gris, parquet clair et des machines côte à côte.
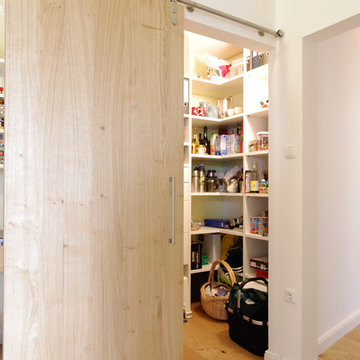
Vorratsraum
Cette photo montre une petite buanderie tendance en U avec un placard, un placard sans porte, un plan de travail en bois, un mur blanc, parquet clair, des machines superposées et un sol beige.
Cette photo montre une petite buanderie tendance en U avec un placard, un placard sans porte, un plan de travail en bois, un mur blanc, parquet clair, des machines superposées et un sol beige.
Idées déco de buanderies avec parquet clair
1