Idées déco de buanderies avec un plan de travail en granite et parquet foncé
Trier par :
Budget
Trier par:Populaires du jour
1 - 20 sur 207 photos
1 sur 3

Idée de décoration pour une buanderie parallèle tradition en bois foncé multi-usage et de taille moyenne avec un évier encastré, un placard avec porte à panneau encastré, un mur beige, parquet foncé, des machines côte à côte, un sol marron, un plan de travail beige et un plan de travail en granite.

Our design studio designed a gut renovation of this home which opened up the floorplan and radically changed the functioning of the footprint. It features an array of patterned wallpaper, tiles, and floors complemented with a fresh palette, and statement lights.
Photographer - Sarah Shields
---
Project completed by Wendy Langston's Everything Home interior design firm, which serves Carmel, Zionsville, Fishers, Westfield, Noblesville, and Indianapolis.
For more about Everything Home, click here: https://everythinghomedesigns.com/

Idée de décoration pour une buanderie linéaire chalet multi-usage et de taille moyenne avec un évier encastré, un placard à porte plane, des portes de placard blanches, un plan de travail en granite, un mur gris, parquet foncé, des machines côte à côte, un sol marron et un plan de travail gris.

Shoot 2 Sell
Idée de décoration pour une buanderie champêtre en L de taille moyenne et multi-usage avec un placard à porte shaker, des portes de placard blanches, une crédence en carrelage métro, un évier encastré, un plan de travail en granite, un mur gris, parquet foncé et des machines côte à côte.
Idée de décoration pour une buanderie champêtre en L de taille moyenne et multi-usage avec un placard à porte shaker, des portes de placard blanches, une crédence en carrelage métro, un évier encastré, un plan de travail en granite, un mur gris, parquet foncé et des machines côte à côte.

Even a laundry room can ooze elegance, as seen in this traditional South Carolina mountain home. Ivory walls and ceiling provide an airy backdrop for the extensive storage found in the dark grey cabinets, which are accented with pewter hardware. A bronze library rail with brass appointments is outfitted for a rolling ladder, keeping the highest shelves within reach. Walnut-stained hardwood flooring grounds the space while ample grey-trimmed windows painted Sherwin Williams Black Fox allow light to stream in. The expansive Black Pearl granite countertops, which have been leathered and enhanced, play host to a stainless-steel sink and faucet, marrying form with function. A traditional Queen Anne style desk chair, painted vanilla with a taupe glaze stands ready at the built-in desk in this luxuriously hard-working room.

Silvertone Photography
Cette photo montre une buanderie moderne avec un évier 1 bac, des portes de placard blanches, un plan de travail en granite, un mur blanc, parquet foncé, plan de travail noir et des machines dissimulées.
Cette photo montre une buanderie moderne avec un évier 1 bac, des portes de placard blanches, un plan de travail en granite, un mur blanc, parquet foncé, plan de travail noir et des machines dissimulées.

This kitchen used an in-frame design with mainly one painted colour, that being the Farrow & Ball Old White. This was accented with natural oak on the island unit pillars and on the bespoke cooker hood canopy. The Island unit features slide away tray storage on one side with tongue and grove panelling most of the way round. All of the Cupboard internals in this kitchen where clad in a Birch veneer.
The main Focus of the kitchen was a Mercury Range Cooker in Blueberry. Above the Mercury cooker was a bespoke hood canopy designed to be at the correct height in a very low ceiling room. The sink and tap where from Franke, the sink being a VBK 720 twin bowl ceramic sink and a Franke Venician tap in chrome.
The whole kitchen was topped of in a beautiful granite called Ivory Fantasy in a 30mm thickness with pencil round edge profile.

Aménagement d'une grande buanderie parallèle classique dédiée avec un évier encastré, un placard avec porte à panneau surélevé, des portes de placard grises, un plan de travail en granite, un mur gris, parquet foncé, des machines côte à côte, un sol marron et un plan de travail gris.

Laundry room with large sink for comfortable working space.
Inspiration pour une très grande buanderie parallèle traditionnelle multi-usage avec un évier posé, un placard à porte affleurante, des portes de placard grises, un plan de travail en granite, un mur beige, parquet foncé, des machines côte à côte et un sol marron.
Inspiration pour une très grande buanderie parallèle traditionnelle multi-usage avec un évier posé, un placard à porte affleurante, des portes de placard grises, un plan de travail en granite, un mur beige, parquet foncé, des machines côte à côte et un sol marron.
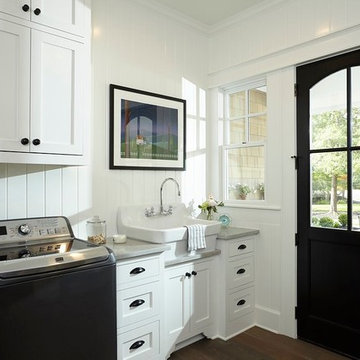
Idées déco pour une buanderie linéaire classique dédiée et de taille moyenne avec un évier de ferme, un placard à porte shaker, des portes de placard blanches, un plan de travail en granite, un mur blanc, parquet foncé, des machines côte à côte et un sol marron.
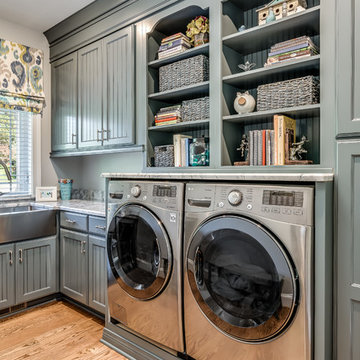
Robert Miller Photography
Inspiration pour une grande buanderie craftsman en U avec un placard à porte shaker, des portes de placard blanches, un plan de travail en granite et parquet foncé.
Inspiration pour une grande buanderie craftsman en U avec un placard à porte shaker, des portes de placard blanches, un plan de travail en granite et parquet foncé.
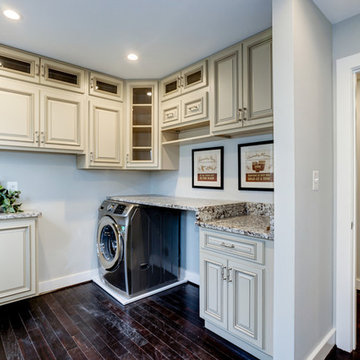
Cette photo montre une buanderie chic en L dédiée et de taille moyenne avec un placard avec porte à panneau surélevé, des portes de placard blanches, un plan de travail en granite, un mur blanc, parquet foncé et des machines côte à côte.
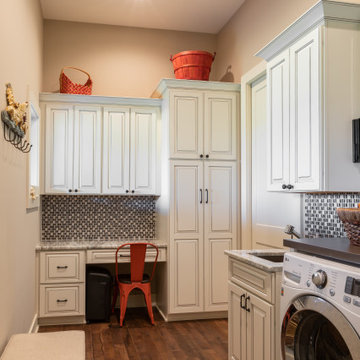
Cette image montre une grande buanderie chalet en L dédiée avec un évier encastré, un placard avec porte à panneau surélevé, des portes de placard blanches, un plan de travail en granite, un mur beige, parquet foncé, des machines côte à côte, un sol marron et un plan de travail gris.
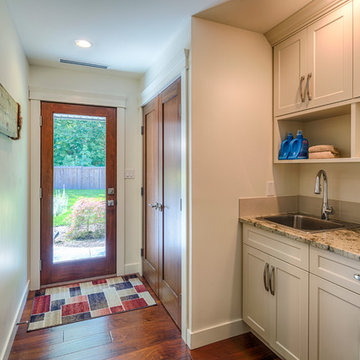
Idée de décoration pour une buanderie linéaire craftsman dédiée et de taille moyenne avec un évier posé, un placard à porte shaker, des portes de placard blanches, un plan de travail en granite, un mur blanc, parquet foncé, des machines dissimulées et un sol marron.

Shaker kitchen cabinets are a popular trend in current kitchen renovations because of the classic and simple look they give to either a traditional or contemporary design. Shaker cabinets are often paired in modern kitchens with white or light granite countertops, stainless steel appliances and modern hardware to complete the look.
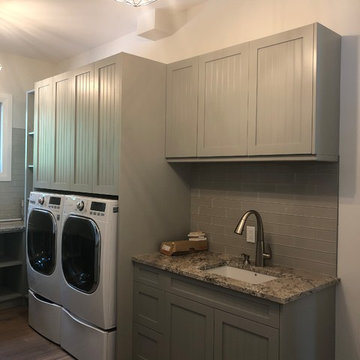
Cette image montre une buanderie traditionnelle avec un évier encastré, des portes de placard grises, un plan de travail en granite, un mur beige, parquet foncé, des machines côte à côte et un sol marron.

Cette image montre une buanderie parallèle marine multi-usage et de taille moyenne avec un évier utilitaire, un placard à porte shaker, des portes de placard blanches, un plan de travail en granite, un mur beige, parquet foncé, des machines côte à côte, un sol marron et un plan de travail beige.
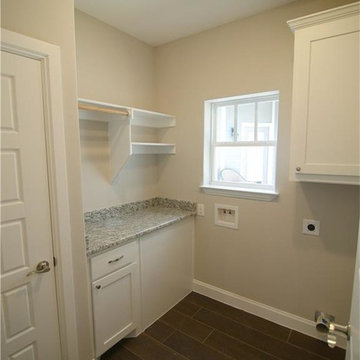
Cette photo montre une grande buanderie linéaire craftsman dédiée avec un placard à porte shaker, des portes de placard blanches, un plan de travail en granite, un mur beige, parquet foncé, des machines côte à côte, un sol marron et un plan de travail beige.

An original downstairs study and bath were converted to a half bath off the foyer and access to the laundry room from the hall leading past the master bedroom. Access from both hall and m. bath lead through the laundry to the master closet which was the original study. R

The washer/dryer are concealed behind custom Shaker pull-out doors.
Photo by Mike Kaskel.
Réalisation d'une buanderie tradition en U multi-usage et de taille moyenne avec un évier de ferme, un placard à porte shaker, des portes de placard blanches, un plan de travail en granite, un mur blanc, parquet foncé, des machines dissimulées, un sol marron et un plan de travail multicolore.
Réalisation d'une buanderie tradition en U multi-usage et de taille moyenne avec un évier de ferme, un placard à porte shaker, des portes de placard blanches, un plan de travail en granite, un mur blanc, parquet foncé, des machines dissimulées, un sol marron et un plan de travail multicolore.
Idées déco de buanderies avec un plan de travail en granite et parquet foncé
1