Idées déco de buanderies avec parquet peint et parquet en bambou
Trier par :
Budget
Trier par:Populaires du jour
1 - 20 sur 131 photos
1 sur 3

Réalisation d'une buanderie parallèle tradition dédiée avec un placard à porte affleurante, des portes de placard beiges, un mur beige, parquet peint, des machines côte à côte et un sol multicolore.
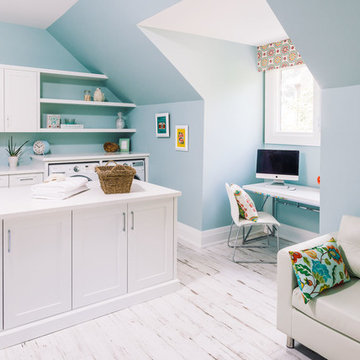
This spacious laundry room continues the neutral palette, but uses accents of blue, pink and yellow to create a refreshing, bright and airy oasis.
Réalisation d'une buanderie tradition multi-usage avec un évier encastré, un placard à porte shaker, des portes de placard blanches, un mur bleu, parquet peint, des machines côte à côte et un sol blanc.
Réalisation d'une buanderie tradition multi-usage avec un évier encastré, un placard à porte shaker, des portes de placard blanches, un mur bleu, parquet peint, des machines côte à côte et un sol blanc.
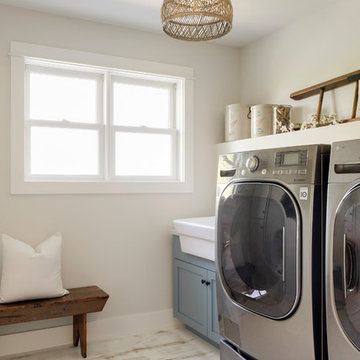
Modern French Country Laundry Room with painted and distressed hardwood floors.
Exemple d'une buanderie moderne dédiée et de taille moyenne avec un évier de ferme, un placard à porte affleurante, des portes de placard bleues, un mur beige, parquet peint, des machines côte à côte et un sol blanc.
Exemple d'une buanderie moderne dédiée et de taille moyenne avec un évier de ferme, un placard à porte affleurante, des portes de placard bleues, un mur beige, parquet peint, des machines côte à côte et un sol blanc.

Murphys Road is a renovation in a 1906 Villa designed to compliment the old features with new and modern twist. Innovative colours and design concepts are used to enhance spaces and compliant family living. This award winning space has been featured in magazines and websites all around the world. It has been heralded for it's use of colour and design in inventive and inspiring ways.
Designed by New Zealand Designer, Alex Fulton of Alex Fulton Design
Photographed by Duncan Innes for Homestyle Magazine

Aménagement d'une buanderie parallèle classique dédiée et de taille moyenne avec un placard à porte affleurante, des portes de placard beiges, un plan de travail en bois, un mur beige, parquet peint, des machines côte à côte et un plan de travail marron.
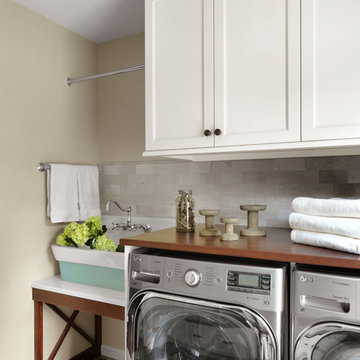
Alise O'Brien Photography
Cette photo montre une buanderie linéaire nature dédiée avec un évier de ferme, un placard à porte shaker, des portes de placard blanches, un plan de travail en bois, un mur beige, parquet peint, des machines côte à côte, un sol multicolore et un plan de travail marron.
Cette photo montre une buanderie linéaire nature dédiée avec un évier de ferme, un placard à porte shaker, des portes de placard blanches, un plan de travail en bois, un mur beige, parquet peint, des machines côte à côte, un sol multicolore et un plan de travail marron.

Exemple d'une buanderie parallèle nature multi-usage avec un placard à porte shaker, des portes de placard blanches, un mur blanc, parquet peint, des machines côte à côte, un sol multicolore et un plan de travail beige.

The kitchen and dining room are part of a larger renovation and extension that saw the rear of this home transformed from a small, dark, many-roomed space into a large, bright, open-plan family haven. With a goal to re-invent the home to better suit the needs of the owners, the designer needed to consider making alterations to many rooms in the home including two bathrooms, a laundry, outdoor pergola and a section of hallway.
This was a large job with many facets to oversee and consider but, in Nouvelle’s favour was the fact that the company oversaw all aspects of the project including design, construction and project management. This meant all members of the team were in the communication loop which helped the project run smoothly.
To keep the rear of the home light and bright, the designer choose a warm white finish for the cabinets and benchtop which was highlighted by the bright turquoise tiled splashback. The rear wall was moved outwards and given a bay window shape to create a larger space with expanses of glass to the doors and walls which invite the natural light into the home and make indoor/outdoor entertaining so easy.
The laundry is a clever conversion of an existing outhouse and has given the structure a new lease on life. Stripped bare and re-fitted, the outhouse has been re-purposed to keep the historical exterior while provide a modern, functional interior. A new pergola adjacent to the laundry makes the perfect outside entertaining area and can be used almost year-round.
Inside the house, two bathrooms were renovated utilising the same funky floor tile with its modern, matte finish. Clever design means both bathrooms, although compact, are practical inclusions which help this family during the busy morning rush. In considering the renovation as a whole, it was determined necessary to reconfigure the hallway adjacent to the downstairs bathroom to create a new traffic flow through to the kitchen from the front door and enable a more practical kitchen design to be created.

Mark Lohman
Cette photo montre une buanderie éclectique en L dédiée et de taille moyenne avec un évier de ferme, un placard à porte shaker, des portes de placard blanches, un plan de travail en quartz modifié, un mur bleu, parquet peint, des machines côte à côte, un sol blanc et un plan de travail beige.
Cette photo montre une buanderie éclectique en L dédiée et de taille moyenne avec un évier de ferme, un placard à porte shaker, des portes de placard blanches, un plan de travail en quartz modifié, un mur bleu, parquet peint, des machines côte à côte, un sol blanc et un plan de travail beige.
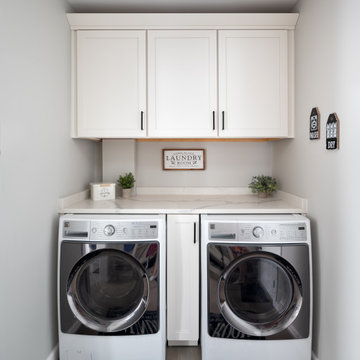
Réalisation d'une petite buanderie linéaire tradition multi-usage avec un placard à porte shaker, des portes de placard blanches, un plan de travail en quartz modifié, un mur gris, parquet peint, des machines côte à côte, un sol gris et un plan de travail blanc.

Inspiration pour une petite buanderie traditionnelle multi-usage avec un évier utilitaire, un placard avec porte à panneau encastré, des portes de placard bleues, un mur bleu, parquet peint, des machines superposées et un sol bleu.
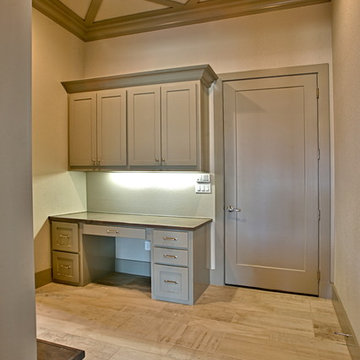
Blane Balouf
Réalisation d'une petite buanderie parallèle tradition dédiée avec un mur beige, parquet peint, un évier encastré, un placard à porte shaker, des portes de placard grises, un plan de travail en granite et des machines côte à côte.
Réalisation d'une petite buanderie parallèle tradition dédiée avec un mur beige, parquet peint, un évier encastré, un placard à porte shaker, des portes de placard grises, un plan de travail en granite et des machines côte à côte.
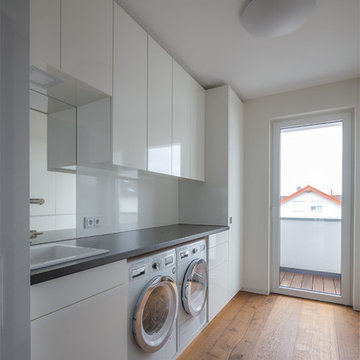
Ein durchdachter Hauswirtschaftsraum bietet Platz für alle erforderlichen Gerätschaften und genügend Stauraum.
Korr GmbH - Tischlerei
Idée de décoration pour une buanderie minimaliste avec des portes de placard blanches, un mur blanc et parquet peint.
Idée de décoration pour une buanderie minimaliste avec des portes de placard blanches, un mur blanc et parquet peint.
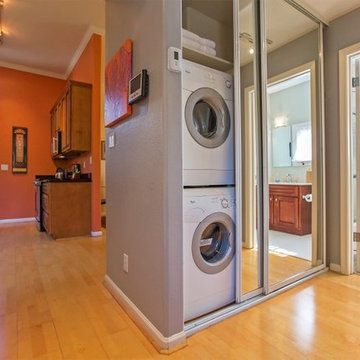
Luxe home
Réalisation d'une petite buanderie linéaire design avec un placard, des machines superposées, un mur gris et parquet en bambou.
Réalisation d'une petite buanderie linéaire design avec un placard, des machines superposées, un mur gris et parquet en bambou.
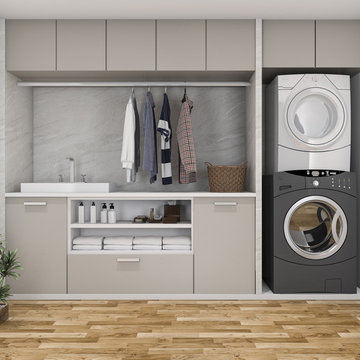
Réalisation d'une buanderie linéaire de taille moyenne avec des machines superposées, parquet peint et un sol marron.

The laundry features white cabinetry with brass handles and tapware, creating cohesion throughout the entire home. The layout includes substantial storage and bench space, ensuring a practical space for the owners while enriching it with comfort and style.

Idées déco pour une buanderie parallèle moderne multi-usage et de taille moyenne avec un évier posé, des portes de placard blanches, plan de travail en marbre, une crédence grise, un mur gris, parquet peint, des machines côte à côte, un sol multicolore et un plan de travail multicolore.
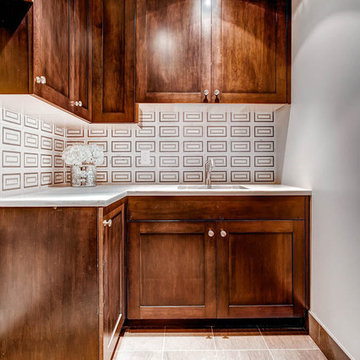
Exemple d'une buanderie tendance en L et bois brun dédiée et de taille moyenne avec un évier encastré, un placard avec porte à panneau encastré et parquet en bambou.

Idée de décoration pour une buanderie marine en L de taille moyenne avec un évier encastré, un placard à porte shaker, des portes de placard blanches, un plan de travail en granite, une crédence blanche, une crédence en mosaïque, parquet peint et un sol blanc.
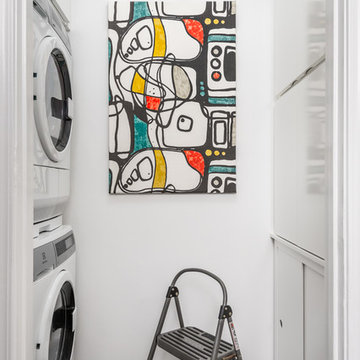
Anastasia Alkema
Aménagement d'une petite buanderie parallèle contemporaine avec un placard à porte plane, des portes de placard blanches, parquet en bambou, un sol gris, un placard, un mur blanc et des machines superposées.
Aménagement d'une petite buanderie parallèle contemporaine avec un placard à porte plane, des portes de placard blanches, parquet en bambou, un sol gris, un placard, un mur blanc et des machines superposées.
Idées déco de buanderies avec parquet peint et parquet en bambou
1