Idées déco de buanderies avec un sol en brique et un plan de travail blanc
Trier par :
Budget
Trier par:Populaires du jour
1 - 20 sur 76 photos
1 sur 3

Réalisation d'une très grande buanderie marine en L multi-usage avec un évier encastré, un placard à porte affleurante, des portes de placard bleues, un plan de travail en quartz modifié, une crédence blanche, une crédence en carrelage métro, un mur blanc, un sol en brique, des machines côte à côte et un plan de travail blanc.

kyle caldwell
Idée de décoration pour une buanderie linéaire champêtre multi-usage avec un évier de ferme, un placard sans porte, des portes de placard blanches, un mur blanc, un sol en brique, des machines côte à côte et un plan de travail blanc.
Idée de décoration pour une buanderie linéaire champêtre multi-usage avec un évier de ferme, un placard sans porte, des portes de placard blanches, un mur blanc, un sol en brique, des machines côte à côte et un plan de travail blanc.

Exemple d'une très grande buanderie chic en U dédiée avec un évier de ferme, un placard avec porte à panneau encastré, des portes de placard bleues, un mur blanc, un sol en brique, des machines côte à côte, un sol blanc et un plan de travail blanc.

Laundry Room in clean crisp whites with a warm brick tile floor. Engineered Quartz Color: Rio.
Exemple d'une petite buanderie parallèle tendance dédiée avec un évier encastré, un placard à porte shaker, des portes de placard blanches, un plan de travail en quartz modifié, une crédence blanche, une crédence en quartz modifié, un mur blanc, un sol en brique, des machines superposées, un sol marron et un plan de travail blanc.
Exemple d'une petite buanderie parallèle tendance dédiée avec un évier encastré, un placard à porte shaker, des portes de placard blanches, un plan de travail en quartz modifié, une crédence blanche, une crédence en quartz modifié, un mur blanc, un sol en brique, des machines superposées, un sol marron et un plan de travail blanc.

Réalisation d'une grande buanderie tradition en U multi-usage avec un mur gris, un sol en brique, un sol rouge, un évier encastré, un placard avec porte à panneau surélevé, des portes de placard grises, une crédence blanche, une crédence en carrelage métro, des machines côte à côte et un plan de travail blanc.

Originally Built in 1903, this century old farmhouse located in Powdersville, SC fortunately retained most of its original materials and details when the client purchased the home. Original features such as the Bead Board Walls and Ceilings, Horizontal Panel Doors and Brick Fireplaces were meticulously restored to the former glory allowing the owner’s goal to be achieved of having the original areas coordinate seamlessly into the new construction.

Laundry room's are one of the most utilized spaces in the home so it's paramount that the design is not only functional but characteristic of the client. To continue with the rustic farmhouse aesthetic, we wanted to give our client the ability to walk into their laundry room and be happy about being in it. Custom laminate cabinetry in a sage colored green pairs with the green and white landscape scene wallpaper on the ceiling. To add more texture, white square porcelain tiles are on the sink wall, while small bead board painted green to match the cabinetry is on the other walls. The large sink provides ample space to wash almost anything and the brick flooring is a perfect touch of utilitarian that the client desired.

What was once just a laundry room has been transformed into a combined mudroom to meet the needs of a young family. Designed and built by Fritz Carpentry & Contracting, custom cabinets and coat cubbies add additional storage while creating visual interest for passers-by. Tucked behind a custom sliding barn door, floating maple shelves, subway tile, brick floor and a farmhouse sink add character and charm to a newer home.

Nestled within the heart of a rustic farmhouse, the laundry room stands as a sanctuary of both practicality and rustic elegance. Stepping inside, one is immediately greeted by the warmth of the space, accentuated by the cozy interplay of elements.
The built-in cabinetry, painted in a deep rich green, exudes a timeless charm while providing abundant storage solutions. Every nook and cranny has been carefully designed to offer a place for everything, ensuring clutter is kept at bay.
A backdrop of shiplap wall treatment adds to the room's rustic allure, its horizontal lines drawing the eye and creating a sense of continuity. Against this backdrop, brass hardware gleams, casting a soft, golden glow that enhances the room's vintage appeal.
Beneath one's feet lies a masterful display of craftsmanship: heated brick floors arranged in a herringbone pattern. As the warmth seeps into the room, it invites one to linger a little longer, transforming mundane tasks into moments of comfort and solace.
Above a pin board, a vintage picture light casts a soft glow, illuminating cherished memories and inspirations. It's a subtle nod to the past, adding a touch of nostalgia to the room's ambiance.
Floating shelves adorn the walls, offering a platform for displaying treasured keepsakes and decorative accents. Crafted from rustic oak, they echo the warmth of the cabinetry, further enhancing the room's cohesive design.
In this laundry room, every element has been carefully curated to evoke a sense of rustic charm and understated luxury. It's a space where functionality meets beauty, where everyday chores become a joy, and where the timeless allure of farmhouse living is celebrated in every detail.
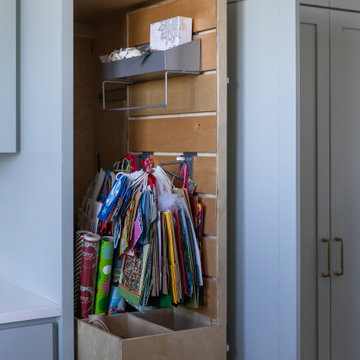
Aménagement d'une grande buanderie campagne en U avec un évier de ferme, un placard à porte shaker, des portes de placard bleues, un plan de travail en quartz modifié, un sol en brique, des machines côte à côte et un plan de travail blanc.
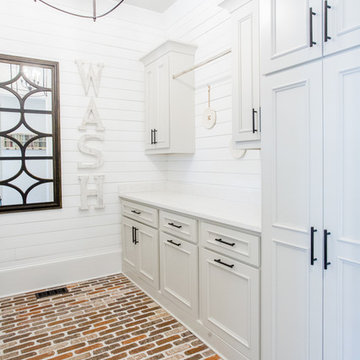
Réalisation d'une grande buanderie parallèle tradition multi-usage avec un évier de ferme, un placard avec porte à panneau surélevé, des portes de placard grises, un plan de travail en quartz modifié, un mur blanc, un sol en brique, des machines côte à côte, un sol rouge et un plan de travail blanc.
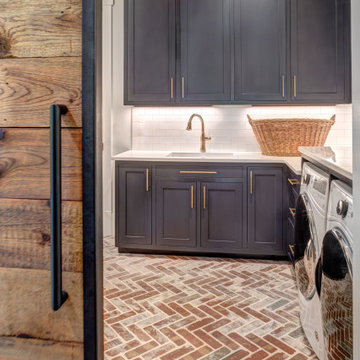
Laundry room with connection to hall and master closet.
Idée de décoration pour une buanderie champêtre avec un évier 1 bac, un placard à porte shaker, des portes de placard bleues, un plan de travail en quartz modifié, un mur blanc, un sol en brique, des machines côte à côte, un sol rouge et un plan de travail blanc.
Idée de décoration pour une buanderie champêtre avec un évier 1 bac, un placard à porte shaker, des portes de placard bleues, un plan de travail en quartz modifié, un mur blanc, un sol en brique, des machines côte à côte, un sol rouge et un plan de travail blanc.

Aménagement d'une buanderie en U multi-usage avec un évier encastré, un placard à porte shaker, des portes de placard grises, une crédence blanche, un mur gris, un sol en brique, un lave-linge séchant et un plan de travail blanc.

Cette image montre une buanderie traditionnelle en L dédiée avec un évier de ferme, un placard avec porte à panneau encastré, des portes de placards vertess, un mur bleu, un sol en brique, des machines côte à côte, un sol rouge, un plan de travail blanc et du papier peint.

Aménagement d'une très grande buanderie bord de mer en L multi-usage avec un évier encastré, un placard à porte affleurante, des portes de placard bleues, un plan de travail en quartz modifié, une crédence blanche, une crédence en carrelage métro, un mur blanc, un sol en brique, des machines côte à côte et un plan de travail blanc.

Exemple d'une très grande buanderie parallèle chic dédiée avec un placard à porte shaker, des machines superposées, un évier de ferme, des portes de placard grises, un mur beige, un sol en brique, un sol rouge, un plan de travail blanc et du lambris de bois.

Don Kadair
Idées déco pour une buanderie parallèle classique dédiée et de taille moyenne avec un évier encastré, un placard avec porte à panneau surélevé, des portes de placard bleues, un plan de travail en quartz modifié, un mur blanc, des machines côte à côte, un sol en brique, un sol marron et un plan de travail blanc.
Idées déco pour une buanderie parallèle classique dédiée et de taille moyenne avec un évier encastré, un placard avec porte à panneau surélevé, des portes de placard bleues, un plan de travail en quartz modifié, un mur blanc, des machines côte à côte, un sol en brique, un sol marron et un plan de travail blanc.
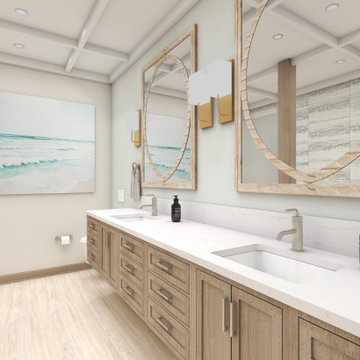
Idée de décoration pour une buanderie parallèle champêtre multi-usage et de taille moyenne avec un évier encastré, un placard à porte affleurante, des portes de placard blanches, un plan de travail en quartz modifié, un mur beige, un sol en brique, des machines côte à côte, un sol rose et un plan de travail blanc.
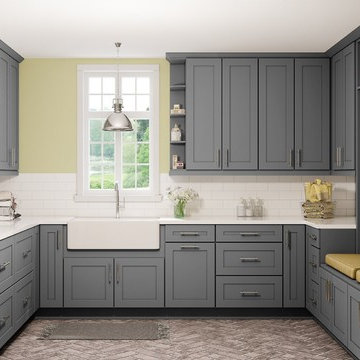
Idées déco pour une grande buanderie campagne en U dédiée avec un évier de ferme, un placard à porte shaker, des portes de placard grises, un plan de travail en quartz modifié, un mur vert, un sol en brique, des machines superposées, un sol marron et un plan de travail blanc.
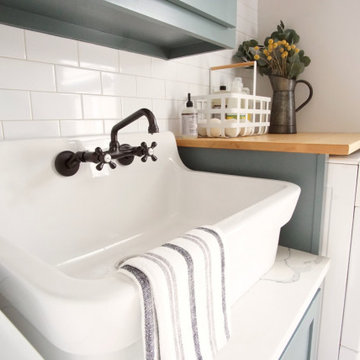
What was once just a laundry room has been transformed into a combined mudroom to meet the needs of a young family. Designed and built by Fritz Carpentry & Contracting, custom cabinets and coat cubbies add additional storage while creating visual interest for passers-by. Tucked behind a custom sliding barn door, floating maple shelves, subway tile, brick floor and a farmhouse sink add character and charm to a newer home.
Idées déco de buanderies avec un sol en brique et un plan de travail blanc
1