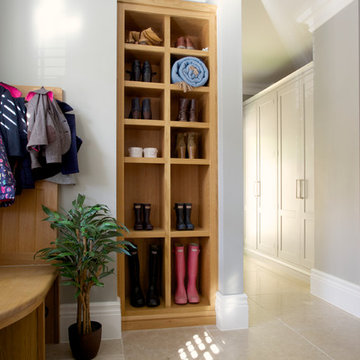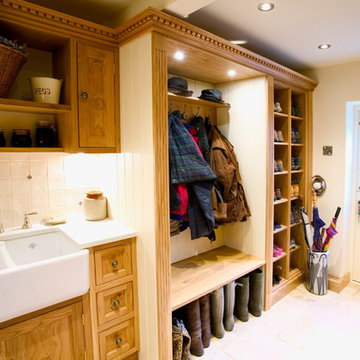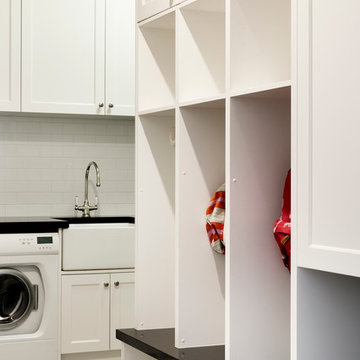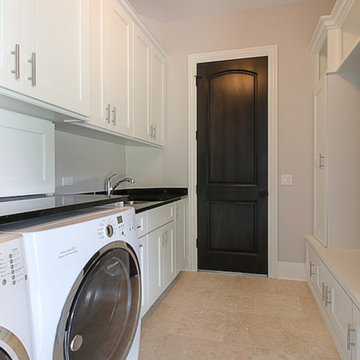Idées déco de buanderies avec parquet en bambou et un sol en calcaire
Trier par :
Budget
Trier par:Populaires du jour
1 - 20 sur 426 photos
1 sur 3

Idée de décoration pour une buanderie parallèle champêtre dédiée et de taille moyenne avec un évier encastré, un placard à porte shaker, des portes de placard blanches, un plan de travail en granite, une crédence en granite, un mur blanc, un sol en calcaire, des machines côte à côte, un sol noir et un plan de travail multicolore.

Lanshai Stone tile form The Tile Shop laid in a herringbone pattern, Zodiak London Sky Quartz countertops, Reclaimed Barnwood backsplash from a Lincolnton, NC barn from ReclaimedNC, LED undercabinet lights, and custom dog feeding area.

Jake Eastham
Aménagement d'une buanderie bord de mer de taille moyenne avec un sol en calcaire et des machines dissimulées.
Aménagement d'une buanderie bord de mer de taille moyenne avec un sol en calcaire et des machines dissimulées.

Idée de décoration pour une buanderie linéaire tradition dédiée et de taille moyenne avec un placard à porte shaker, des portes de placard blanches, un mur bleu, des machines côte à côte, un sol en calcaire et un sol beige.

Réalisation d'une buanderie minimaliste en U dédiée et de taille moyenne avec un évier utilitaire, un placard avec porte à panneau surélevé, des portes de placard grises, un plan de travail en quartz modifié, un mur rose, un sol en calcaire, des machines côte à côte, un sol beige et un plan de travail blanc.

We designed this bespoke traditional laundry for a client with a very long wish list!
1) Seperate laundry baskets for whites, darks, colours, bedding, dusters, and delicates/woolens.
2) Seperate baskets for clean washing for each family member.
3) Large washing machine and dryer.
4) Drying area.
5) Lots and LOTS of storage with a place for everything.
6) Everything that isn't pretty kept out of sight.

Exemple d'une petite buanderie linéaire chic multi-usage avec un plan de travail en granite, un mur gris, un sol en calcaire, des machines côte à côte, plan de travail noir, un placard à porte affleurante et des portes de placard grises.

Exemple d'une buanderie parallèle scandinave multi-usage et de taille moyenne avec un placard à porte shaker, des portes de placard bleues, un mur blanc, un sol en calcaire, un sol beige et du lambris.

Utility Room
Exemple d'une buanderie parallèle chic multi-usage et de taille moyenne avec un évier de ferme, un placard avec porte à panneau encastré, des portes de placard beiges, un plan de travail en quartz modifié, une crédence beige, une crédence en quartz modifié, un mur beige, un sol en calcaire, des machines côte à côte, un sol beige, un plan de travail beige et du papier peint.
Exemple d'une buanderie parallèle chic multi-usage et de taille moyenne avec un évier de ferme, un placard avec porte à panneau encastré, des portes de placard beiges, un plan de travail en quartz modifié, une crédence beige, une crédence en quartz modifié, un mur beige, un sol en calcaire, des machines côte à côte, un sol beige, un plan de travail beige et du papier peint.

Innenausbau und Einrichtung einer Stadtvilla in Leichlingen. Zu unseren Arbeiten gehören die Malerarbeiten und Fliesen- und Tischlerarbeiten. Diese wurden teilweise auch in Zusammenarbeit mit Lokalen Betrieben ausgeführt. Zudem ist auch der Grundriss architektonisch von uns Entscheidend beeinflusst worden. Das Innendesign mit Material und Möbelauswahl übernimmt meine Frau. Sie ist auch für die Farbenauswahl zuständig. Ich widme mich der Ausführung und dem Grundriss.
Alle Holzelemente sind komplett in Eiche gehalten. Einige Variationen in Wildeiche wurden jedoch mit ins Konzept reingenommen.
Der Bodenbelag im EG und DG sind 120 x 120 cm Großformat Feinstein Fliesen aus Italien.
Die Fotos wurden uns freundlicherweise von (Hausfotografie.de) zur Verfügung gestellt.

Bespoke Oak utility and boot room.
Idées déco pour une buanderie classique en bois brun avec un évier de ferme, un placard à porte shaker, un mur blanc et un sol en calcaire.
Idées déco pour une buanderie classique en bois brun avec un évier de ferme, un placard à porte shaker, un mur blanc et un sol en calcaire.

Simon Wood
Réalisation d'une grande buanderie linéaire design dédiée avec un évier 1 bac, un placard à porte plane, des portes de placard blanches, un plan de travail en terrazzo, un mur blanc, un sol en calcaire, des machines superposées, un sol beige et un plan de travail blanc.
Réalisation d'une grande buanderie linéaire design dédiée avec un évier 1 bac, un placard à porte plane, des portes de placard blanches, un plan de travail en terrazzo, un mur blanc, un sol en calcaire, des machines superposées, un sol beige et un plan de travail blanc.

Thomas Dalhoff Photography
Idées déco pour une buanderie classique en L dédiée avec un évier de ferme, un placard à porte shaker, des portes de placard blanches, un plan de travail en granite, un mur gris, un sol en calcaire et des machines côte à côte.
Idées déco pour une buanderie classique en L dédiée avec un évier de ferme, un placard à porte shaker, des portes de placard blanches, un plan de travail en granite, un mur gris, un sol en calcaire et des machines côte à côte.

Samantha Goh
Inspiration pour une petite buanderie vintage avec un placard à porte shaker, un plan de travail en quartz modifié, un mur blanc, un sol en calcaire, des machines superposées, un sol noir et des portes de placard grises.
Inspiration pour une petite buanderie vintage avec un placard à porte shaker, un plan de travail en quartz modifié, un mur blanc, un sol en calcaire, des machines superposées, un sol noir et des portes de placard grises.

Aménagement d'une buanderie parallèle classique dédiée et de taille moyenne avec un évier encastré, un placard à porte shaker, des portes de placard blanches, un plan de travail en granite, un mur gris, un sol en calcaire et des machines côte à côte.

The kitchen and dining room are part of a larger renovation and extension that saw the rear of this home transformed from a small, dark, many-roomed space into a large, bright, open-plan family haven. With a goal to re-invent the home to better suit the needs of the owners, the designer needed to consider making alterations to many rooms in the home including two bathrooms, a laundry, outdoor pergola and a section of hallway.
This was a large job with many facets to oversee and consider but, in Nouvelle’s favour was the fact that the company oversaw all aspects of the project including design, construction and project management. This meant all members of the team were in the communication loop which helped the project run smoothly.
To keep the rear of the home light and bright, the designer choose a warm white finish for the cabinets and benchtop which was highlighted by the bright turquoise tiled splashback. The rear wall was moved outwards and given a bay window shape to create a larger space with expanses of glass to the doors and walls which invite the natural light into the home and make indoor/outdoor entertaining so easy.
The laundry is a clever conversion of an existing outhouse and has given the structure a new lease on life. Stripped bare and re-fitted, the outhouse has been re-purposed to keep the historical exterior while provide a modern, functional interior. A new pergola adjacent to the laundry makes the perfect outside entertaining area and can be used almost year-round.
Inside the house, two bathrooms were renovated utilising the same funky floor tile with its modern, matte finish. Clever design means both bathrooms, although compact, are practical inclusions which help this family during the busy morning rush. In considering the renovation as a whole, it was determined necessary to reconfigure the hallway adjacent to the downstairs bathroom to create a new traffic flow through to the kitchen from the front door and enable a more practical kitchen design to be created.

Réalisation d'une petite buanderie parallèle design multi-usage avec un évier encastré, des portes de placard blanches, un plan de travail en granite, un mur blanc, un sol en calcaire, des machines côte à côte et un sol gris.

Utility connecting to the kitchen with plum walls and ceiling, wooden worktop, belfast sink and copper accents. Mustard yellow gingham curtains hide the utilities.

This basement level laundry room is one of two laundry rooms in this home. The basement level laundry is next to the two teenage boys' bedrooms, and it gets lots of use with football uniforms and ski clothes to wash! The fun blue cabinets add a modern touch and reflect the color scheme of the nearby gameroom. Large artwork and tiled subway walls add interest and texture, while limestone floors and concrete-look quartz countertops provide durability.

Idées déco pour une petite buanderie classique en L multi-usage avec un placard à porte plane, des portes de placard blanches, un plan de travail en bois, un mur blanc, un sol en calcaire, des machines superposées, un sol beige et un plan de travail marron.
Idées déco de buanderies avec parquet en bambou et un sol en calcaire
1