Idées déco de buanderies avec plan de travail en marbre et un sol en calcaire
Trier par :
Budget
Trier par:Populaires du jour
1 - 20 sur 25 photos

Cette image montre une très grande buanderie ethnique en U multi-usage avec un évier encastré, un placard avec porte à panneau encastré, des portes de placard marrons, plan de travail en marbre, un mur blanc, un sol en calcaire, des machines côte à côte, un sol beige, un plan de travail blanc et du lambris de bois.

The utility is pacious, with a pull out laundry rack, washer, dryer, sink and toilet. Also we designed a special place for the dogs to lay under the built in cupboards.

We designed this bespoke traditional laundry for a client with a very long wish list!
1) Seperate laundry baskets for whites, darks, colours, bedding, dusters, and delicates/woolens.
2) Seperate baskets for clean washing for each family member.
3) Large washing machine and dryer.
4) Drying area.
5) Lots and LOTS of storage with a place for everything.
6) Everything that isn't pretty kept out of sight.
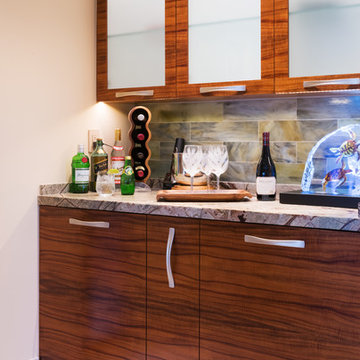
Interior Design by Interior Design Solutions Maui,
Kitchen & Bath Design by Valorie Spence of Interior Design Solutions Maui,
www.idsmaui.com,
Greg Hoxsie Photography, TODAY Magazine, LLC, A Maui Beach Wedding
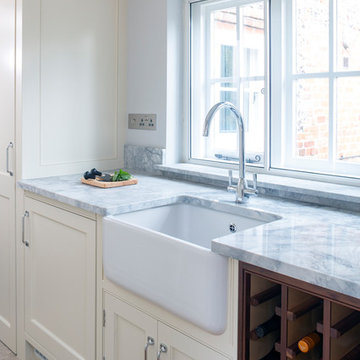
Our client found us online and arranged to visit the studio and after a successful visit they invited us to visit the property to discuss in more detail. The house is a very traditional listed manor house with beautiful original features that were sadly missing in the existing kitchen. The intention was to incorporate these back into the design.
The building work consisted of installing a new, slightly lowered ceiling and installing age appropriate ceiling coving. The existing floor material was removed and replaced with new, extra-large format limestone slabs. With a new power and lighting scheme the room was ready to take to the new handmade, shaker-style kitchen.
As part of the project the existing utility room was turned into a Butler's Pantry with the utility items moved into another part of the house.
With the addition of appliances from Sub-zero, Aga and Miele, and bespoke window seats, this kitchen is now a place that can be enjoyed more and more upon each use
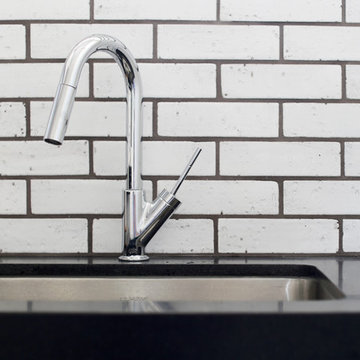
Waterworks Grove Brickworks in Sugar White adorns the backsplash in this home's laundry room. Faucet selected from Lavish The Bath Gallery.
Cabochon Surfaces & Fixtures
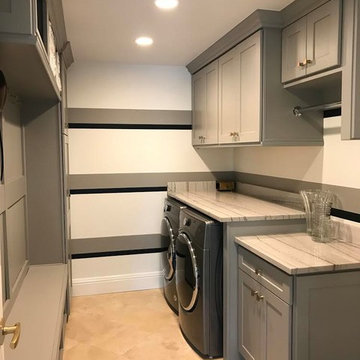
With a small bump-out in to the attached garage, and borrowing a bit of space from the original overly generous dining room length, the laundry found a new location and added function with the storage and mudroom lockers.
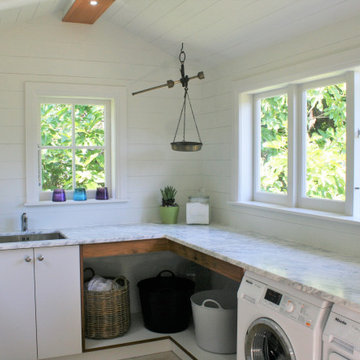
Old-school wash-house style building – built for purpose. Carrera Marble tops, Porcelain coloured Ply-Tech doors with recycled Rimu features.
Lots of bench space for folding and sorting the clothes – also doubles as a brew-room on occasions.
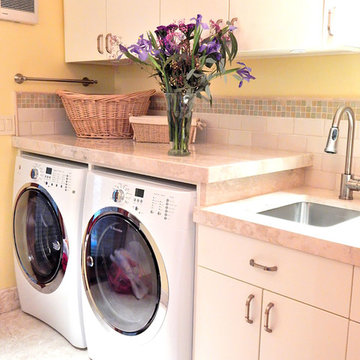
Full size front load washer and dryer with full countertop above.
Cette photo montre une buanderie parallèle chic dédiée et de taille moyenne avec un évier encastré, un placard à porte plane, des portes de placard blanches, plan de travail en marbre, un mur jaune, un sol en calcaire et des machines côte à côte.
Cette photo montre une buanderie parallèle chic dédiée et de taille moyenne avec un évier encastré, un placard à porte plane, des portes de placard blanches, plan de travail en marbre, un mur jaune, un sol en calcaire et des machines côte à côte.
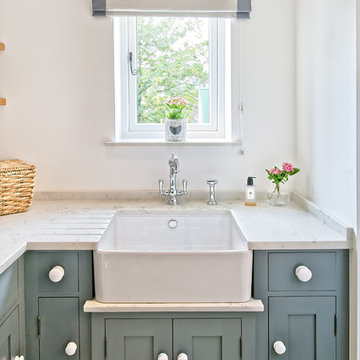
Nigel Gooding photography
Aménagement d'une buanderie moderne en L multi-usage et de taille moyenne avec un placard à porte shaker, des portes de placard grises, plan de travail en marbre, un plan de travail blanc, un évier de ferme, un mur blanc, un sol en calcaire, des machines côte à côte et un sol beige.
Aménagement d'une buanderie moderne en L multi-usage et de taille moyenne avec un placard à porte shaker, des portes de placard grises, plan de travail en marbre, un plan de travail blanc, un évier de ferme, un mur blanc, un sol en calcaire, des machines côte à côte et un sol beige.
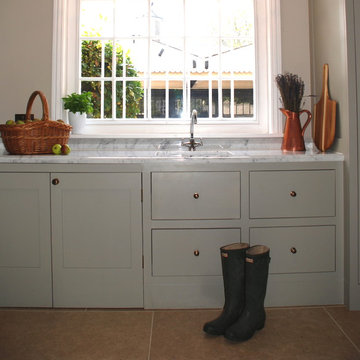
We designed this bespoke traditional laundry for a client with a very long wish list!
1) Seperate laundry baskets for whites, darks, colours, bedding, dusters, and delicates/woolens.
2) Seperate baskets for clean washing for each family member.
3) Large washing machine and dryer.
4) Drying area.
5) Lots and LOTS of storage with a place for everything.
6) Everything that isn't pretty kept out of sight.
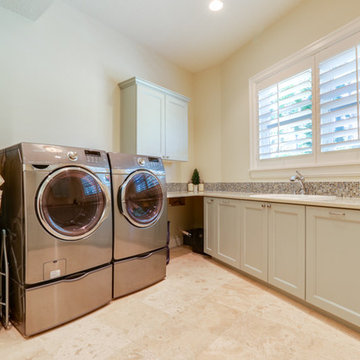
Idée de décoration pour une buanderie tradition en L de taille moyenne et dédiée avec un évier posé, un placard avec porte à panneau encastré, plan de travail en marbre, un mur beige, un sol en calcaire, des machines côte à côte, un sol beige et des portes de placard grises.
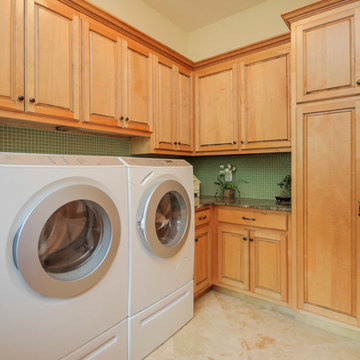
Photography Courtesy of Lori Haase Real Estate
Cette image montre une grande buanderie traditionnelle en U et bois brun dédiée avec un évier encastré, un placard avec porte à panneau surélevé, plan de travail en marbre, un sol en calcaire, des machines côte à côte et un mur beige.
Cette image montre une grande buanderie traditionnelle en U et bois brun dédiée avec un évier encastré, un placard avec porte à panneau surélevé, plan de travail en marbre, un sol en calcaire, des machines côte à côte et un mur beige.
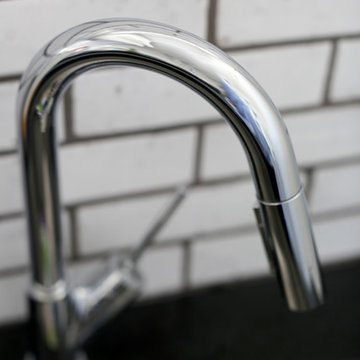
Waterworks Grove Brickworks in Sugar White adorns the backsplash in this home's laundry room. Faucet selected from Lavish The Bath Gallery.
Cabochon Surfaces & Fixtures

Réalisation d'une buanderie linéaire tradition de taille moyenne et multi-usage avec un évier posé, un placard avec porte à panneau encastré, des portes de placard blanches, plan de travail en marbre, une crédence grise, une crédence en marbre, un mur blanc, un sol en calcaire, des machines côte à côte, un sol beige, un plan de travail gris, un plafond en papier peint et du papier peint.

The utility is pacious, with a pull out laundry rack, washer, dryer, sink and toilet. Also we designed a special place for the dogs to lay under the built in cupboards.

Idée de décoration pour une très grande buanderie tradition en U multi-usage avec un placard avec porte à panneau encastré, des portes de placard marrons, plan de travail en marbre, un mur blanc, un sol en calcaire, des machines côte à côte, un sol beige, un plan de travail blanc, du lambris de bois et un évier encastré.

We designed this bespoke traditional laundry for a client with a very long wish list!
1) Seperate laundry baskets for whites, darks, colours, bedding, dusters, and delicates/woolens.
2) Seperate baskets for clean washing for each family member.
3) Large washing machine and dryer.
4) Drying area.
5) Lots and LOTS of storage with a place for everything.
6) Everything that isn't pretty kept out of sight.
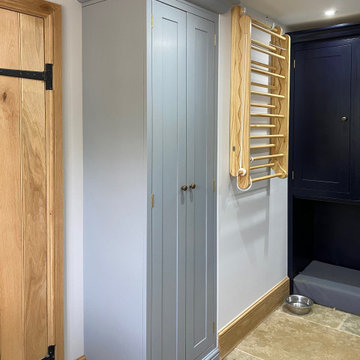
The utility is pacious, with a pull out laundry rack, washer, dryer, sink and toilet. Also we designed a special place for the dogs to lay under the built in cupboards.
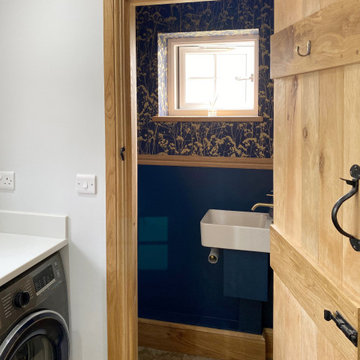
The utility is pacious, with a pull out laundry rack, washer, dryer, sink and toilet. Also we designed a special place for the dogs to lay under the built in cupboards.
Idées déco de buanderies avec plan de travail en marbre et un sol en calcaire
1